Viewing Listing MLS# 2410173
Myrtle Beach, SC 29577
- 4Beds
- 3Full Baths
- 1Half Baths
- 2,785SqFt
- 2017Year Built
- 0.17Acres
- MLS# 2410173
- Residential
- Detached
- Active Under Contract
- Approx Time on Market13 days
- AreaMyrtle Beach Area--Southern Limit To 10th Ave N
- CountyHorry
- SubdivisionWest Lake - Market Common
Overview
Extremely rare opportunity in Market Common within the highly desirable West Lake Community! This stunningly spacious 4BR 3.5BA home presents a two story floor plan that offers a FIRST floor Master Suite! The first floor leads from the front door into a foyer entryway, barn door flex space with custom wood designed wall that could be a formal dining room which is currently being used as an office, an open concept greatroom with vaulted ceilings and shiplap electric fireplace, vaulted dining area, gorgeous kitchen with seating island and pantry, a custom painted concrete sliding screen porch overlooking the enormous entertaining concrete patio bordered with large wooden landscape boxes, privately tucked away on the back of the house is the grand Master Suite with tray ceilings, designer wallpapered bathroom with glass and tiled step-in shower, double sinks, and a huge dreamy walk-in closet, and a rear entry pass-through doorway into the laundry room. The attached two car garage offers built-in shelving for excellent storage and a convenient drop zone equipped with storage cubbies and coat hooks leading to and from the garage. The second floor offers a large open loft and recreation space that leads to the covered front porch, 2 upstairs bedrooms share a guest full bath and the third bedroom upstairs has it's own private full bath. This home is overflowing with high end custom finishes such as engineered hardwood and tiled floors, tiled and glassed master shower, granite countertops, electric fireplace, custom wood accent walls, shiplap, wallpaper, faux wood blinds, window screens, upgraded interior and exterior light fixtures, ceiling fans, cabinetry in the laundry room, wired for electric car charger, remote garage opener, multi-zoned irrigation system, natural gas range, natural gas water heater, natural gas fueled heat pump, palm trees, rock landscape beds with decorative curbed edges, wood slat plant wall and custom wooden landscape beds bordering the extended concrete patio. Truly this home has been loved and cared for since it was built in 2017 and it desires a new owner that will appreciate all its special qualities! West Lake is located between Farrow Parkway and the walking/biking pathway in Market Common that leads to the beautiful Atlantic Ocean and offers community amenities of an olympic size swimming pool, smaller splash pool, lazy river, multiple jacuzzis, outdoor ping pong tables, hammocks, fully equipped exercise gym, clubhouse kitchen, numerous lakes surrounded with biking and walking paths. You are just a short walk or golf cart ride to the beach as well as restaurants, shops, grocery, entertainment, dog parks, sports complex, airport, state of the art medical facilities and more all in this amazing area previously known as the Myrtle Beach Air Force Base. Surrounded by an urban lifestyle with tons of activities, festivals, farmers markets, and just minutes to the ocean, there is something for everyone of all ages in Market Common! Don't hesitate, call your agent now, and come see your future new home at 1300 Culbertson Ave! *All measurements and square footage are approximate and not guaranteed by listing agency. Buyer is responsible for verification.*
Agriculture / Farm
Grazing Permits Blm: ,No,
Horse: No
Grazing Permits Forest Service: ,No,
Grazing Permits Private: ,No,
Irrigation Water Rights: ,No,
Farm Credit Service Incl: ,No,
Crops Included: ,No,
Association Fees / Info
Hoa Frequency: Monthly
Hoa Fees: 79
Hoa: 1
Hoa Includes: AssociationManagement, CommonAreas, LegalAccounting, Pools, RecreationFacilities
Community Features: Clubhouse, GolfCartsOK, Other, RecreationArea, LongTermRentalAllowed, Pool
Assoc Amenities: Clubhouse, OwnerAllowedGolfCart, OwnerAllowedMotorcycle, Other, PetRestrictions, TenantAllowedGolfCart, TenantAllowedMotorcycle
Bathroom Info
Total Baths: 4.00
Halfbaths: 1
Fullbaths: 3
Bedroom Info
Beds: 4
Building Info
New Construction: No
Levels: Two
Year Built: 2017
Mobile Home Remains: ,No,
Zoning: RES
Style: Traditional
Construction Materials: HardiPlankType, WoodFrame
Builders Name: DR Horton
Builder Model: Willow Oak
Buyer Compensation
Exterior Features
Spa: No
Patio and Porch Features: Balcony, RearPorch, FrontPorch, Patio, Porch, Screened
Pool Features: Community, OutdoorPool
Foundation: Slab
Exterior Features: Balcony, SprinklerIrrigation, Porch, Patio
Financial
Lease Renewal Option: ,No,
Garage / Parking
Parking Capacity: 4
Garage: Yes
Carport: No
Parking Type: Attached, Garage, TwoCarGarage, GarageDoorOpener
Open Parking: No
Attached Garage: Yes
Garage Spaces: 2
Green / Env Info
Green Energy Efficient: Doors, Windows
Interior Features
Floor Cover: Carpet, Tile, Wood
Door Features: InsulatedDoors
Fireplace: No
Laundry Features: WasherHookup
Furnished: Unfurnished
Interior Features: Attic, Other, PermanentAtticStairs, WindowTreatments, BreakfastBar, BedroomonMainLevel, BreakfastArea, EntranceFoyer, KitchenIsland, Loft, StainlessSteelAppliances, SolidSurfaceCounters
Appliances: Dishwasher, Disposal, Microwave, Range, Refrigerator, Dryer, Washer
Lot Info
Lease Considered: ,No,
Lease Assignable: ,No,
Acres: 0.17
Lot Size: 57x113x67x120
Land Lease: No
Lot Description: CornerLot, CityLot, IrregularLot
Misc
Pool Private: No
Pets Allowed: OwnerOnly, Yes
Offer Compensation
Other School Info
Property Info
County: Horry
View: No
Senior Community: No
Stipulation of Sale: None
Habitable Residence: ,No,
Property Sub Type Additional: Detached
Property Attached: No
Security Features: SmokeDetectors
Disclosures: CovenantsRestrictionsDisclosure,SellerDisclosure
Rent Control: No
Construction: Resale
Room Info
Basement: ,No,
Sold Info
Sqft Info
Building Sqft: 3469
Living Area Source: Builder
Sqft: 2785
Tax Info
Unit Info
Utilities / Hvac
Heating: Central, Electric, Gas
Cooling: CentralAir
Electric On Property: No
Cooling: Yes
Utilities Available: CableAvailable, ElectricityAvailable, NaturalGasAvailable, Other, PhoneAvailable, SewerAvailable, UndergroundUtilities, WaterAvailable
Heating: Yes
Water Source: Public
Waterfront / Water
Waterfront: No
Schools
Elem: Myrtle Beach Elementary School
Middle: Myrtle Beach Middle School
High: Myrtle Beach High School
Directions
From Hwy 17 Bypass turn onto Coventry Blvd, then turn right onto Berkshire Ave, then turn right onto Wyatt Lane, then left onto Culbertson Ave and house is immediately on the left #1300. From Hwy 17 Business turn onto Farrow Pkwy, then left onto Pampas Drive, then right onto Jonquil Place, then left onto Parish Way, then right onto Wyatt Lane, then right onto Culbertson and house is immediately on the left #1300.Courtesy of Beach & Forest Realty

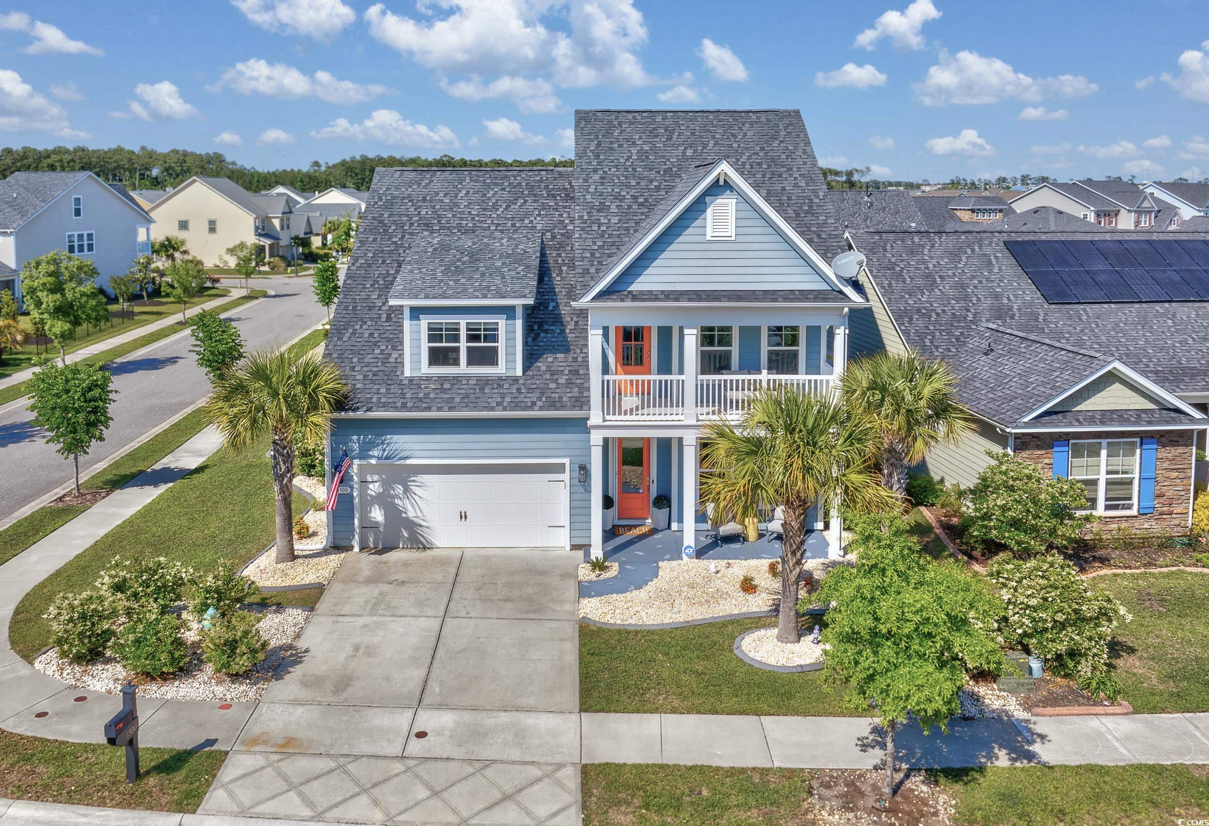











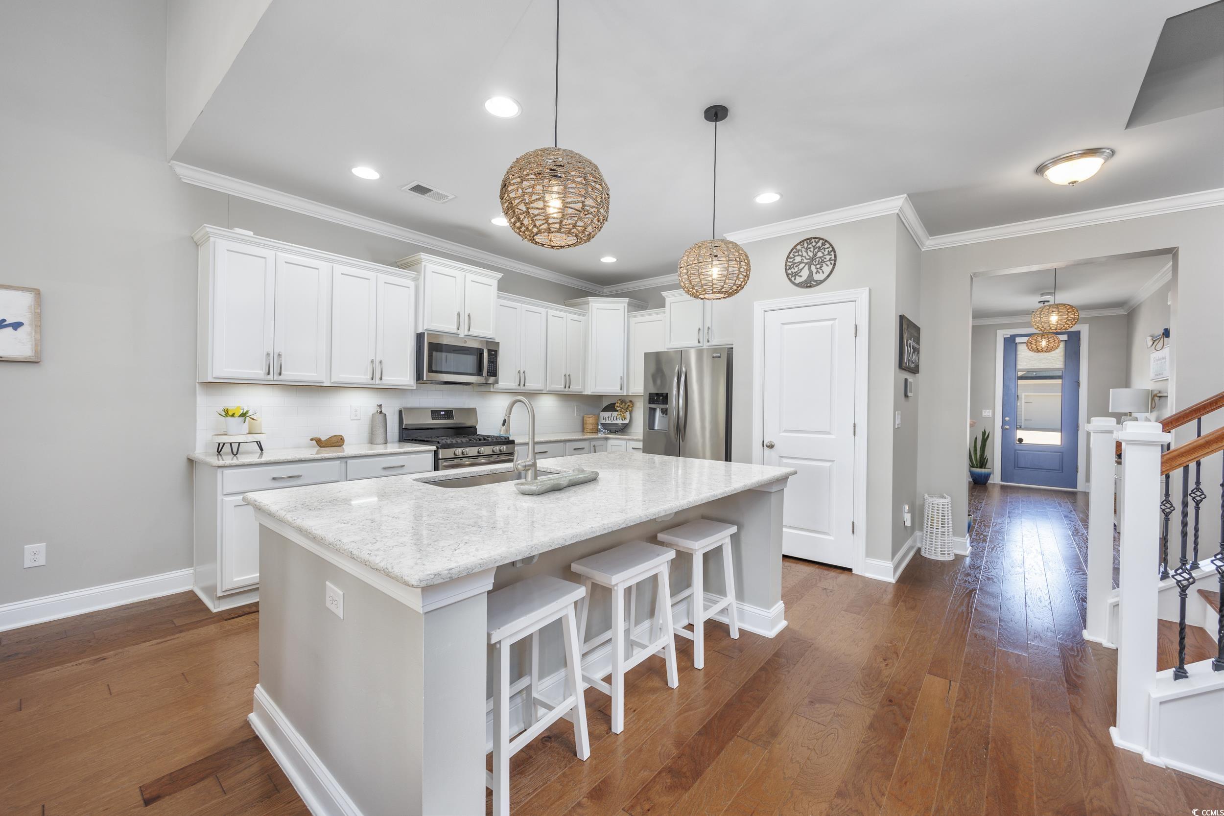








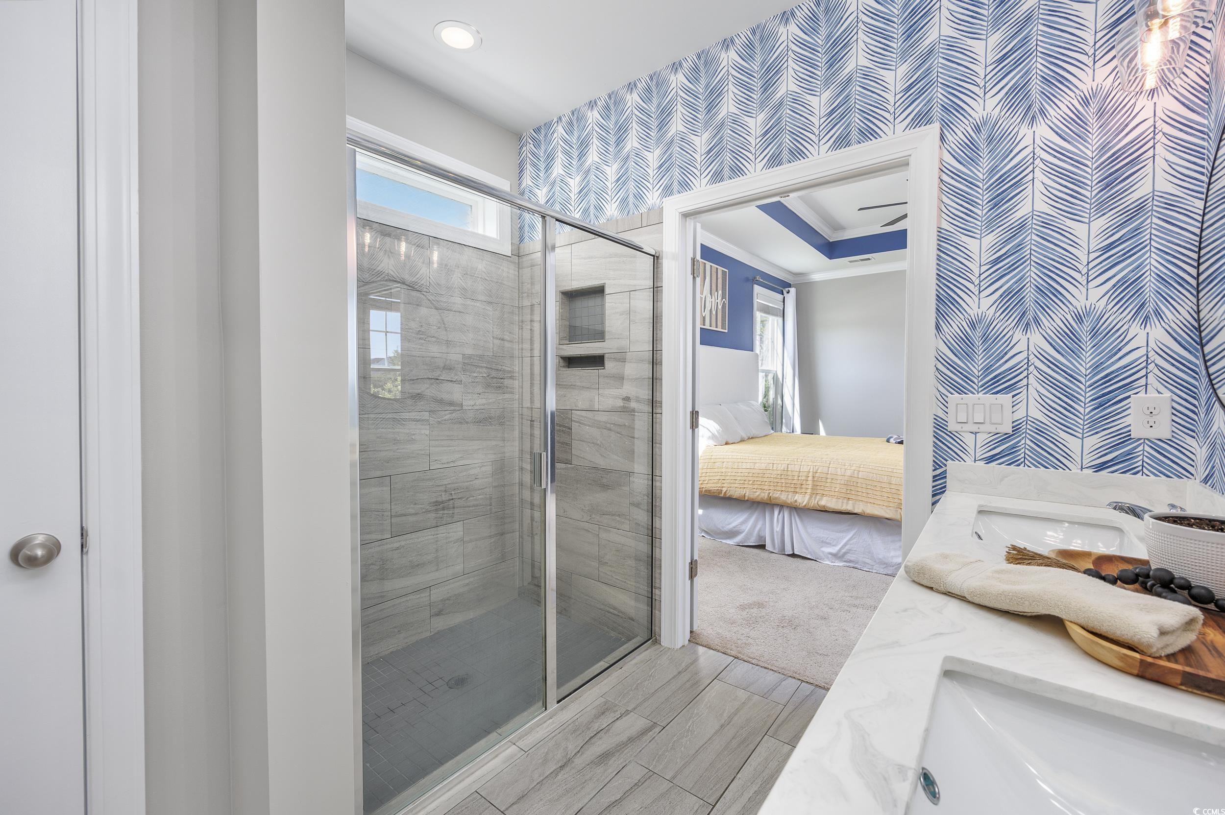













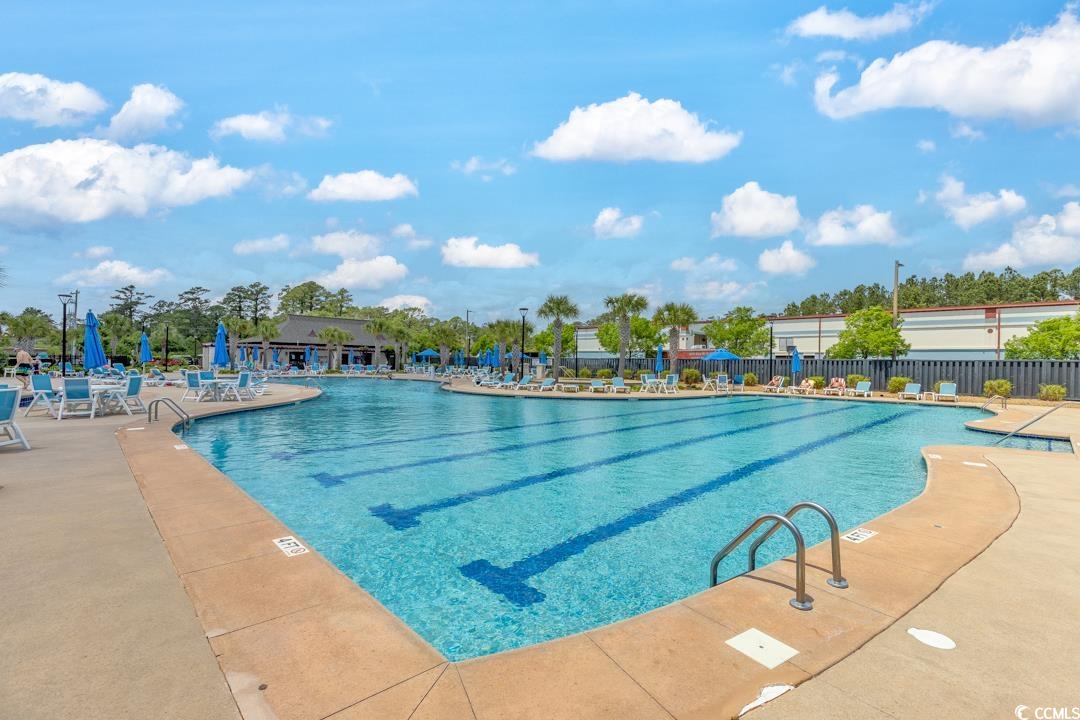




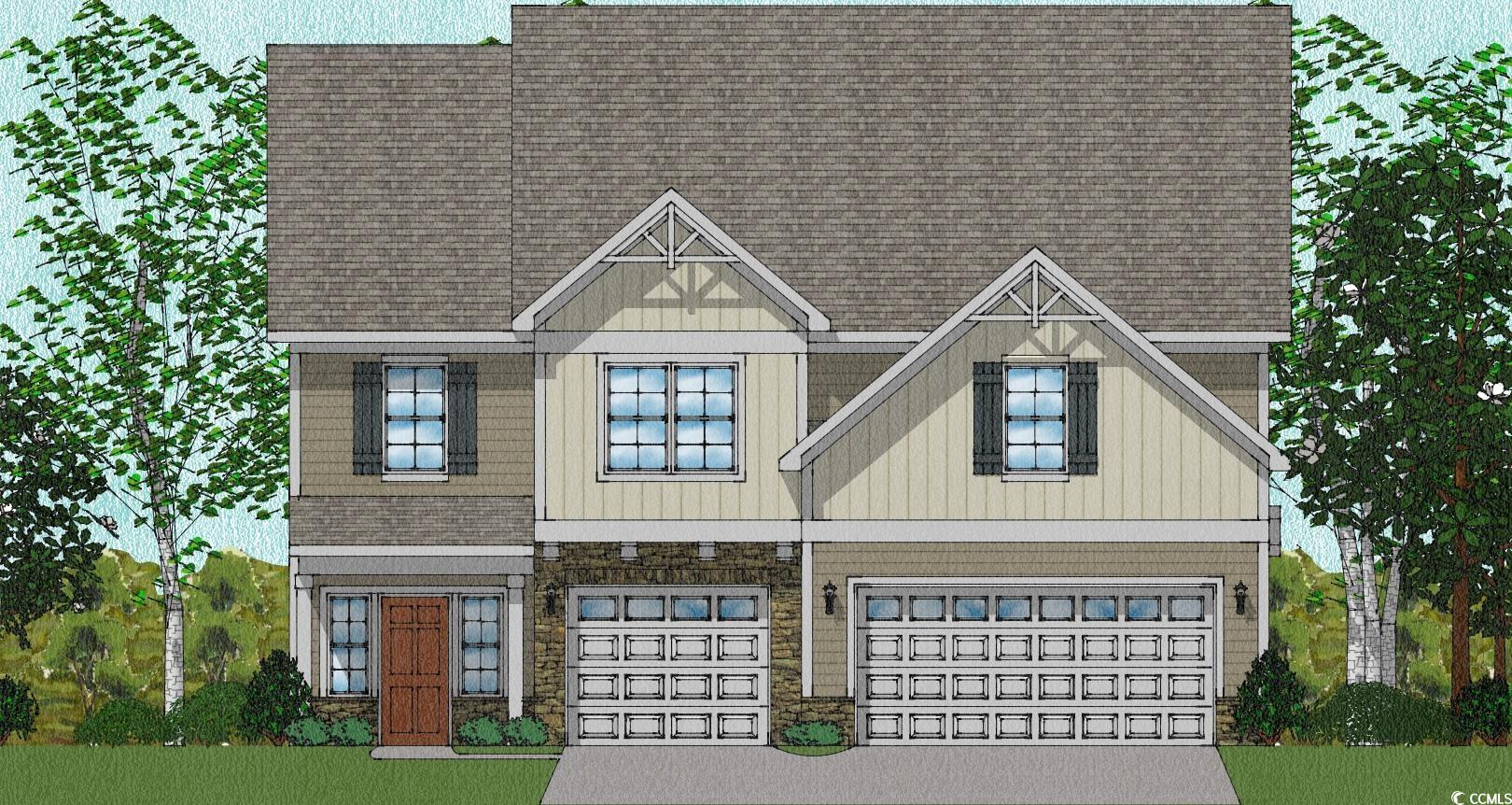
 MLS# 2411081
MLS# 2411081 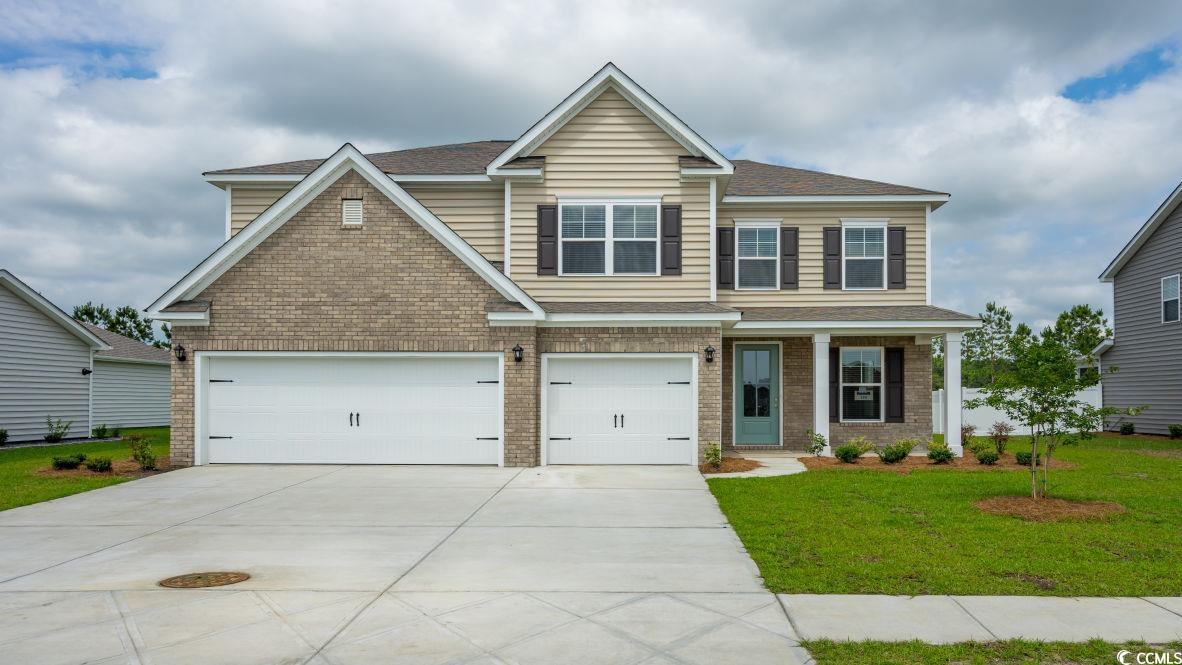
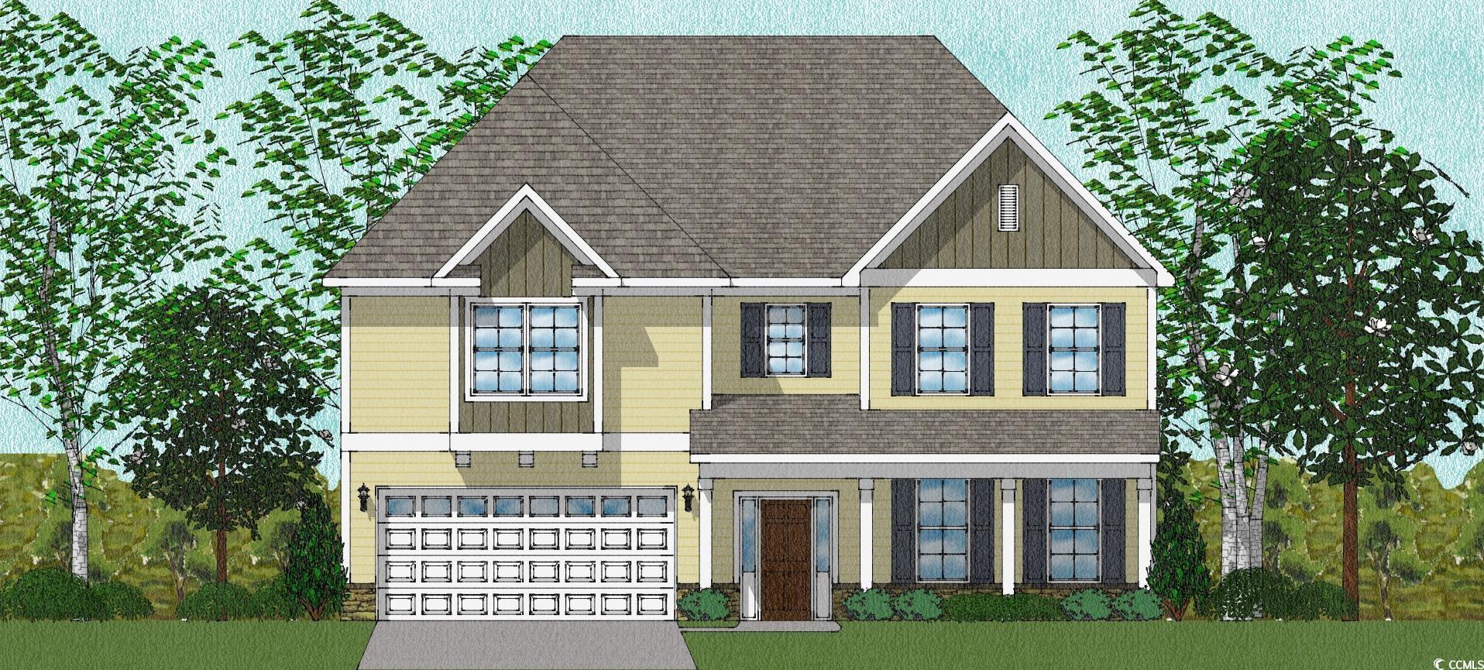
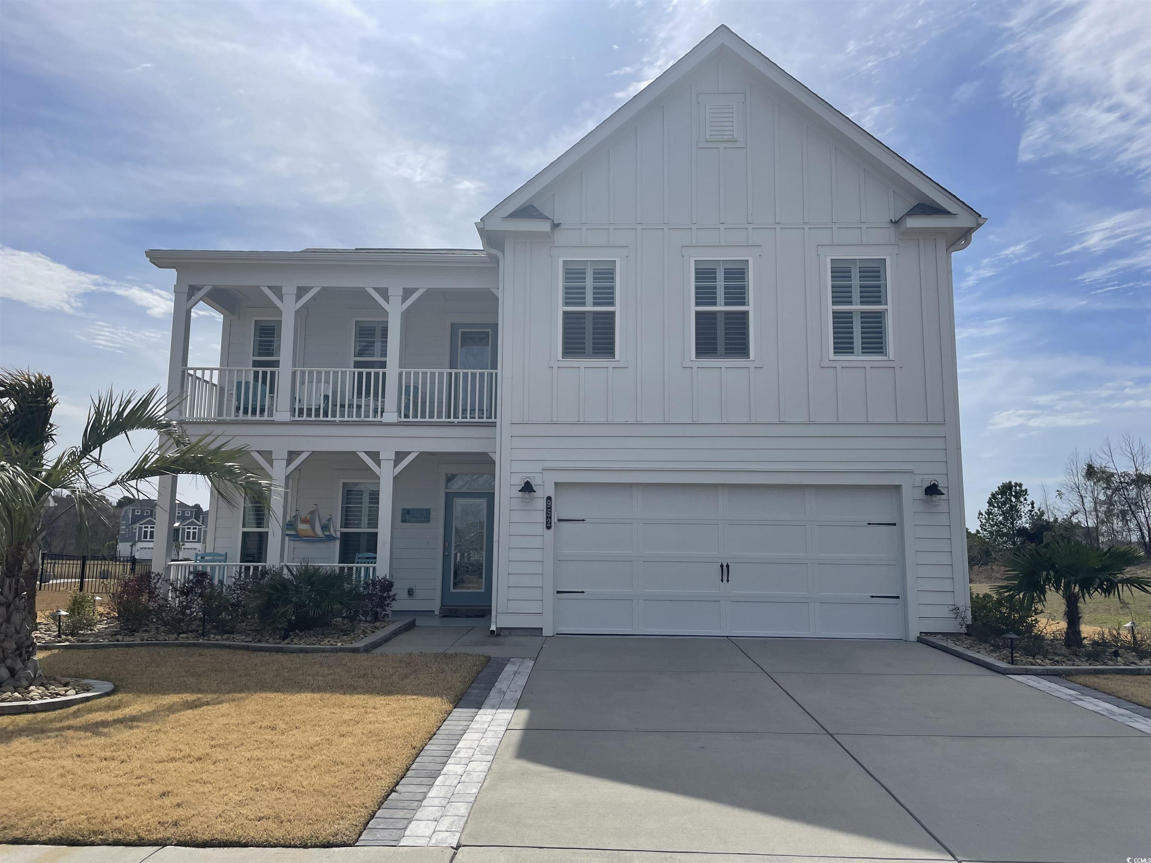
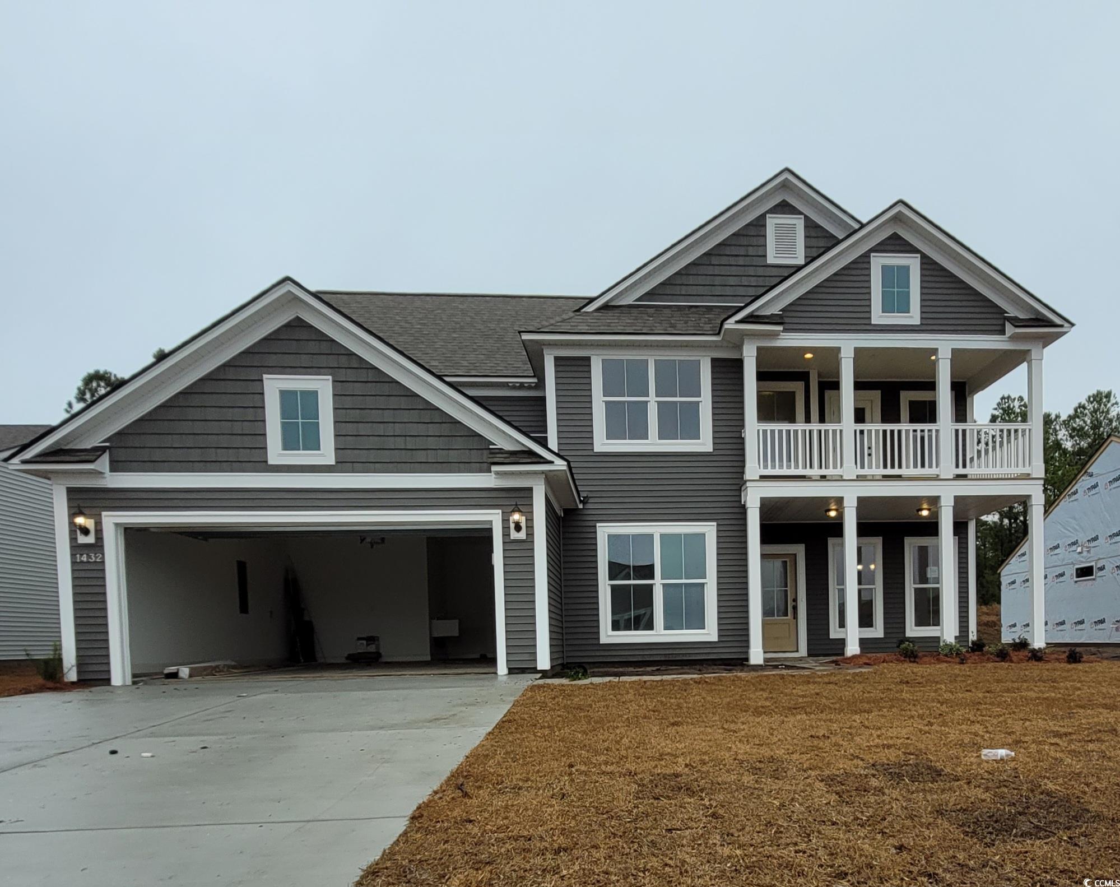
 Provided courtesy of © Copyright 2024 Coastal Carolinas Multiple Listing Service, Inc.®. Information Deemed Reliable but Not Guaranteed. © Copyright 2024 Coastal Carolinas Multiple Listing Service, Inc.® MLS. All rights reserved. Information is provided exclusively for consumers’ personal, non-commercial use,
that it may not be used for any purpose other than to identify prospective properties consumers may be interested in purchasing.
Images related to data from the MLS is the sole property of the MLS and not the responsibility of the owner of this website.
Provided courtesy of © Copyright 2024 Coastal Carolinas Multiple Listing Service, Inc.®. Information Deemed Reliable but Not Guaranteed. © Copyright 2024 Coastal Carolinas Multiple Listing Service, Inc.® MLS. All rights reserved. Information is provided exclusively for consumers’ personal, non-commercial use,
that it may not be used for any purpose other than to identify prospective properties consumers may be interested in purchasing.
Images related to data from the MLS is the sole property of the MLS and not the responsibility of the owner of this website.