Viewing Listing MLS# 2405028
Myrtle Beach, SC 29579
- 4Beds
- 3Full Baths
- 1Half Baths
- 2,915SqFt
- 2024Year Built
- 0.23Acres
- MLS# 2405028
- Residential
- Detached
- Active
- Approx Time on Market2 months,
- AreaMyrtle Beach Area-- South of 501 Between Burcale & Waterway
- CountyHorry
- SubdivisionHarborview
Overview
PERSIMMON FLOOR PLAN (Some pictures are of the furnished model or recently closed Persimmon.) **Estimated completion June 2024!!** Welcome home to Harborview! Harborview is a private, Gated neighborhood featuring brand new home designs. Our homes in Harborview are built with Hardie Board Color Plus. Located in the highly desirable Carolina Forest School district which is convenient to shopping, dining, entertainment, and the beach. This home is UNDER CONSTRUCTION. This gorgeous Persimmon Floor Plan Home will include the GOURMET Kitchen Choice A and Primary Bath Choice B. This wow home will feature 19 ft ceilings!! Don't miss out on this great home! ***Brand new natural gas neighborhood close to the waterway, shopping, dining, and the beach. Homes are Energy Star Certified. This home will feature a GOURMET KITCHEN and a 2nd Level BALCONY!! 9ft ceilings, with 19 ft ceilings in the main living area! This Persimmon which is Located in a Cul De Sac will feature Kitchen A, Primary Bath B. Kitchen countertop will be Quartz, there will be laminate and tile flooring, Primary Bath will have our zero-entry, tiled sports shower with 2 shower heads & frameless glass wall. This home will also include covered porches & the yard will be beautifully landscaped. James Hardie plank COLORPLUS siding and limited lifetime dimensional shingles. Brand new home designs for today's lifestyles. Please note: Photos may be of an artist's rendering, previously built home, and/or the furnished model home which has upgrades not included in price.
Agriculture / Farm
Grazing Permits Blm: ,No,
Horse: No
Grazing Permits Forest Service: ,No,
Grazing Permits Private: ,No,
Irrigation Water Rights: ,No,
Farm Credit Service Incl: ,No,
Crops Included: ,No,
Association Fees / Info
Hoa Frequency: Monthly
Hoa Fees: 153
Hoa: 1
Hoa Includes: AssociationManagement, CommonAreas, Pools, Trash
Community Features: Clubhouse, GolfCartsOK, Gated, RecreationArea, LongTermRentalAllowed, Pool
Assoc Amenities: Clubhouse, Gated, OwnerAllowedGolfCart, OwnerAllowedMotorcycle, PetRestrictions, TenantAllowedGolfCart, TenantAllowedMotorcycle
Bathroom Info
Total Baths: 4.00
Halfbaths: 1
Fullbaths: 3
Bedroom Info
Beds: 4
Building Info
New Construction: No
Levels: Two
Year Built: 2024
Mobile Home Remains: ,No,
Zoning: RES
Style: Contemporary
Construction Materials: HardiPlankType, WoodFrame
Builders Name: Beazer Homes
Builder Model: Persimmon
Buyer Compensation
Exterior Features
Spa: No
Patio and Porch Features: Balcony, RearPorch, FrontPorch
Pool Features: Community, OutdoorPool
Foundation: Slab
Exterior Features: Balcony, Porch
Financial
Lease Renewal Option: ,No,
Garage / Parking
Parking Capacity: 4
Garage: Yes
Carport: No
Parking Type: Attached, Garage, TwoCarGarage, GarageDoorOpener
Open Parking: No
Attached Garage: Yes
Garage Spaces: 2
Green / Env Info
Interior Features
Floor Cover: Carpet, Laminate, Tile
Fireplace: No
Laundry Features: WasherHookup
Furnished: Unfurnished
Interior Features: BedroomonMainLevel, EntranceFoyer, KitchenIsland, Loft, StainlessSteelAppliances, SolidSurfaceCounters
Appliances: DoubleOven, Dishwasher, Disposal, Microwave, RangeHood
Lot Info
Lease Considered: ,No,
Lease Assignable: ,No,
Acres: 0.23
Land Lease: No
Lot Description: CulDeSac, OutsideCityLimits
Misc
Pool Private: No
Pets Allowed: OwnerOnly, Yes
Offer Compensation
Other School Info
Property Info
County: Horry
View: No
Senior Community: No
Stipulation of Sale: None
Property Sub Type Additional: Detached
Property Attached: No
Security Features: GatedCommunity, SmokeDetectors
Disclosures: CovenantsRestrictionsDisclosure
Rent Control: No
Construction: UnderConstruction
Room Info
Basement: ,No,
Sold Info
Sqft Info
Building Sqft: 3315
Living Area Source: Builder
Sqft: 2915
Tax Info
Unit Info
Utilities / Hvac
Heating: Central, Electric, Gas
Cooling: CentralAir
Electric On Property: No
Cooling: Yes
Utilities Available: CableAvailable, ElectricityAvailable, NaturalGasAvailable, PhoneAvailable, SewerAvailable, UndergroundUtilities, WaterAvailable
Heating: Yes
Water Source: Public
Waterfront / Water
Waterfront: No
Directions
Convenient Fantasy Harbor Location!!! Main entrance and back exit are gated, entrance right off George Bishop Pkwy. Will be open during business hours. Come in main entrance on Investors Blvd, left on Waterline Drive and straight ahead to the sales models. Model address: 1067 Safe Haven Drive Myrtle Beach, SC 29579.Courtesy of Beazer Homes Llc

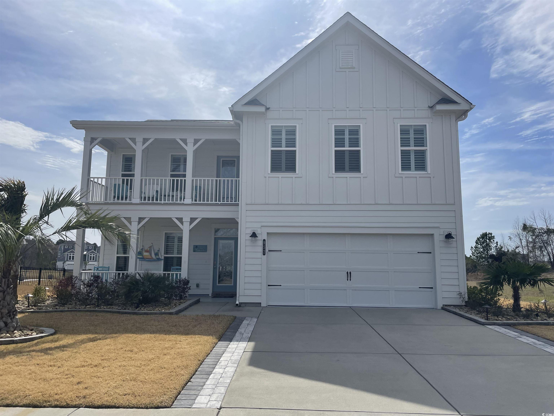
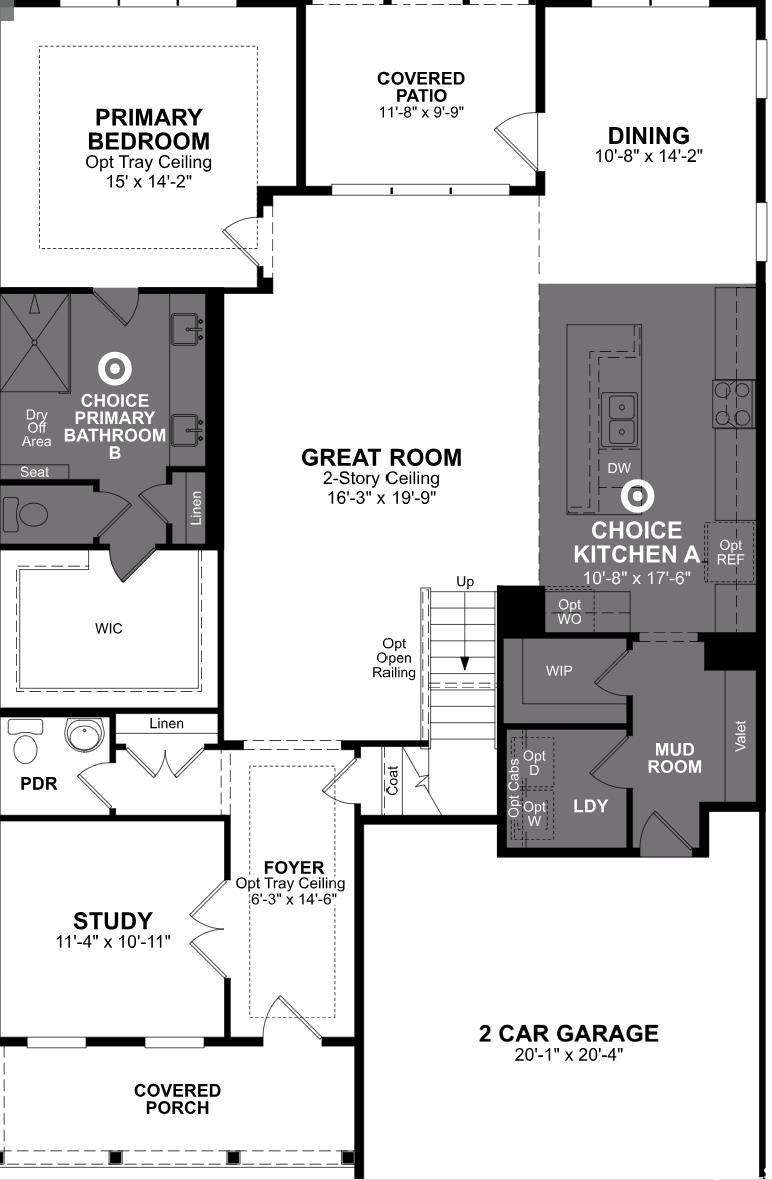
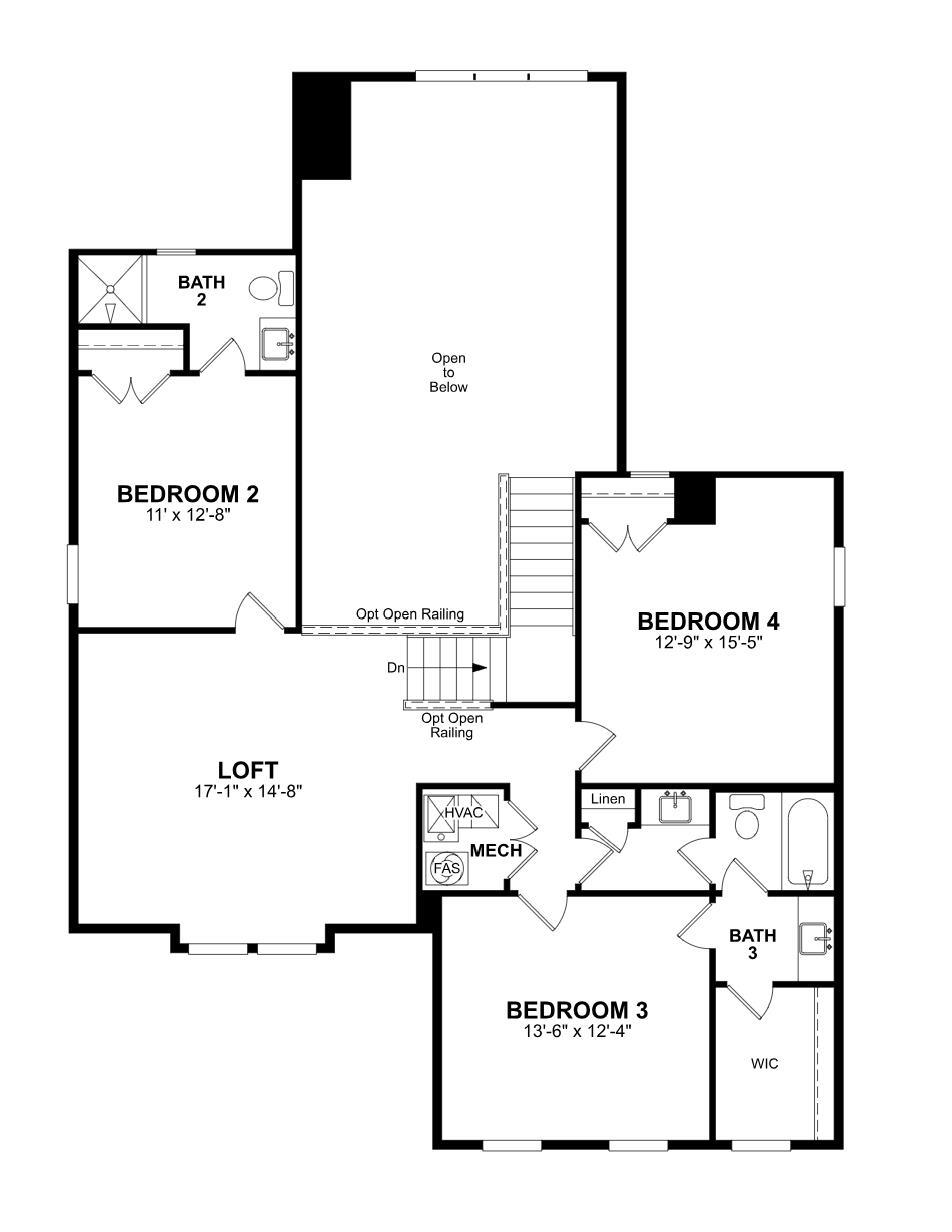
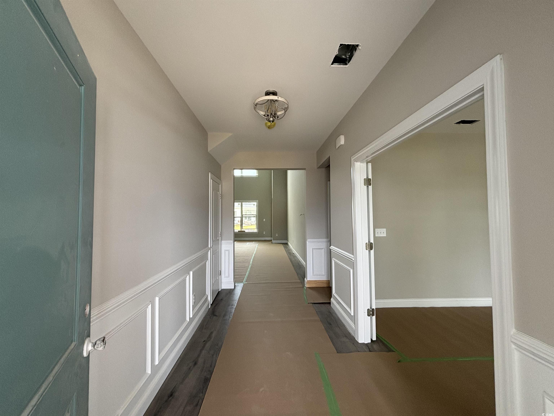


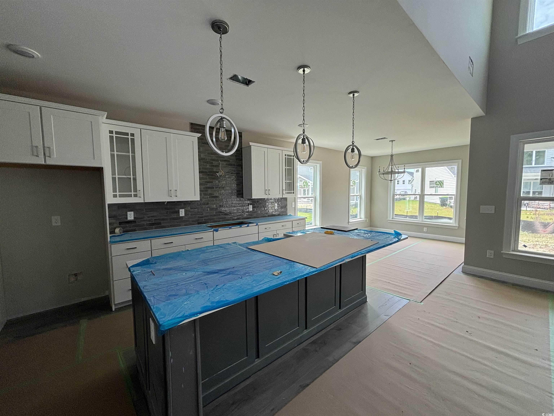
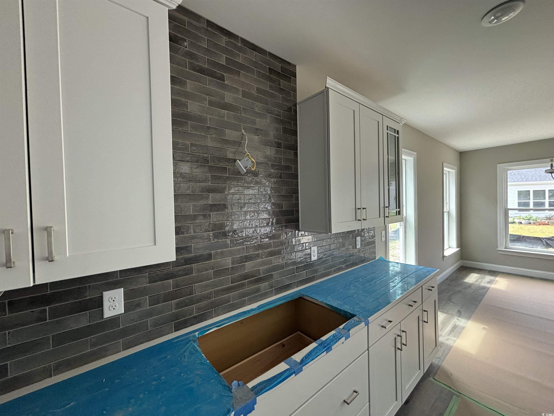

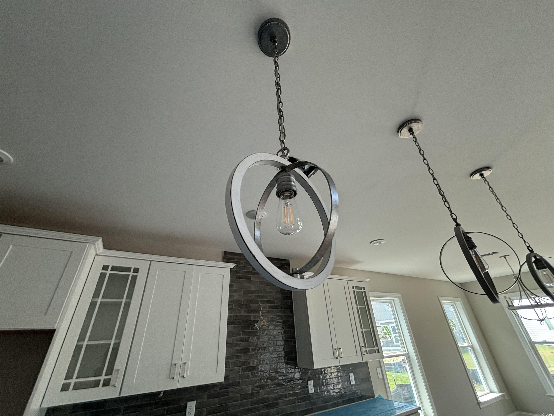

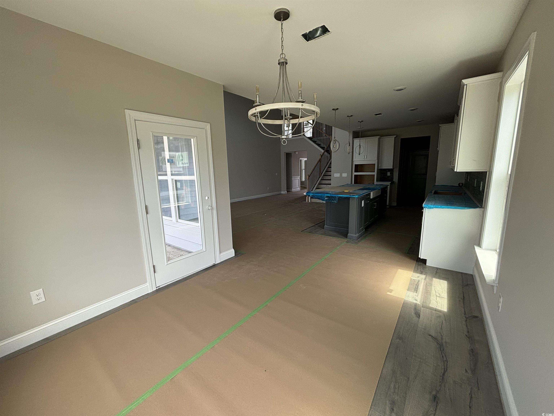


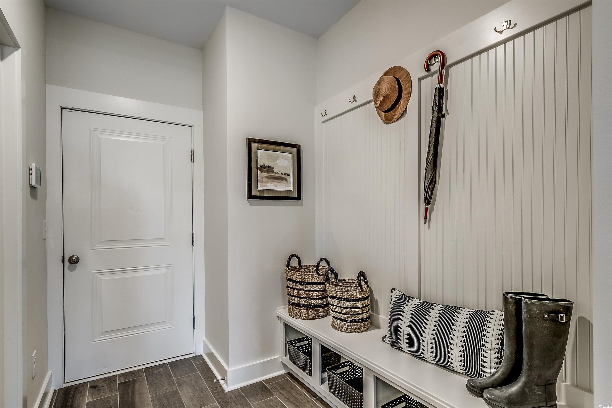




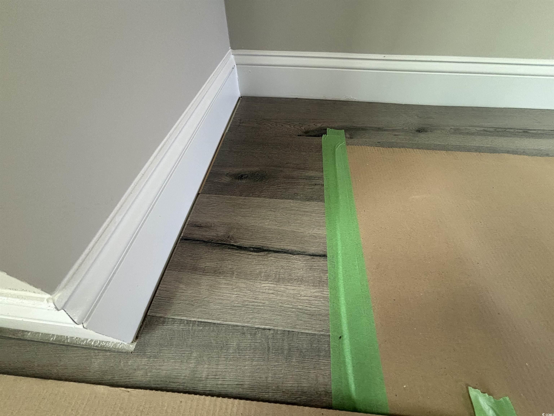


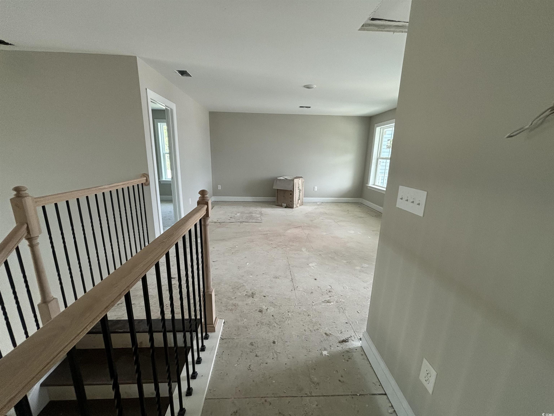



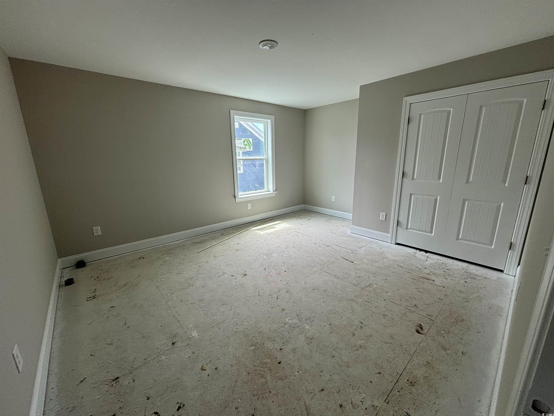
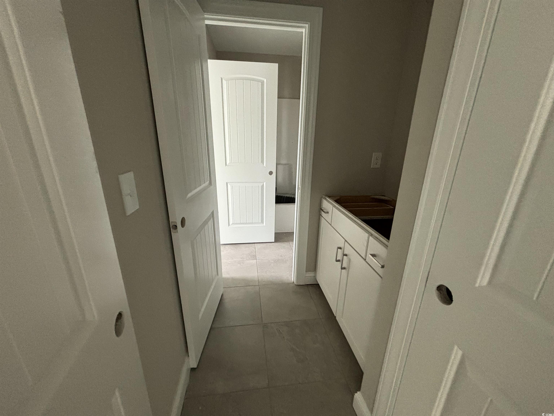


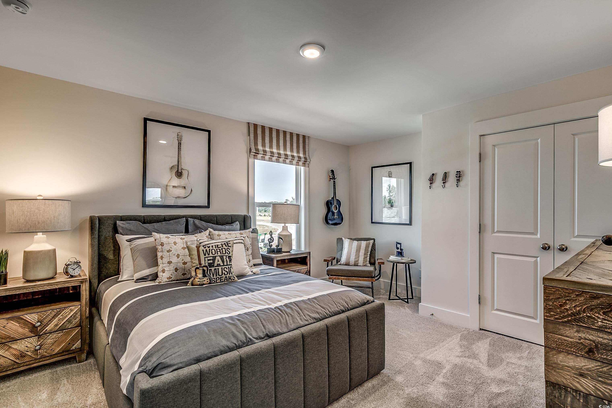

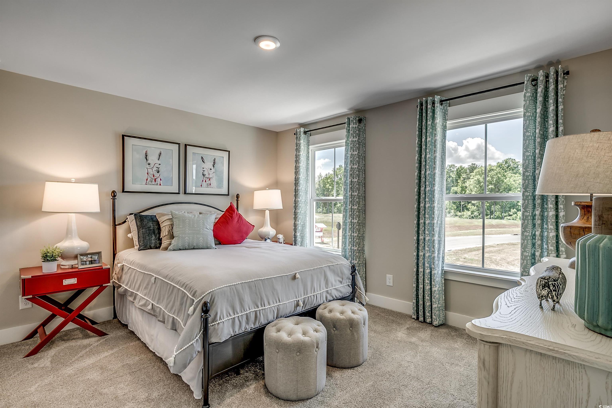

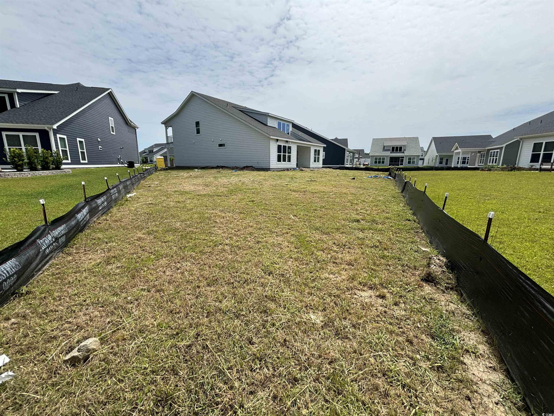


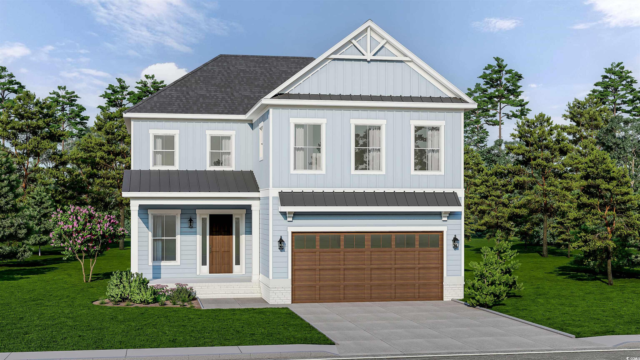
 MLS# 2409848
MLS# 2409848 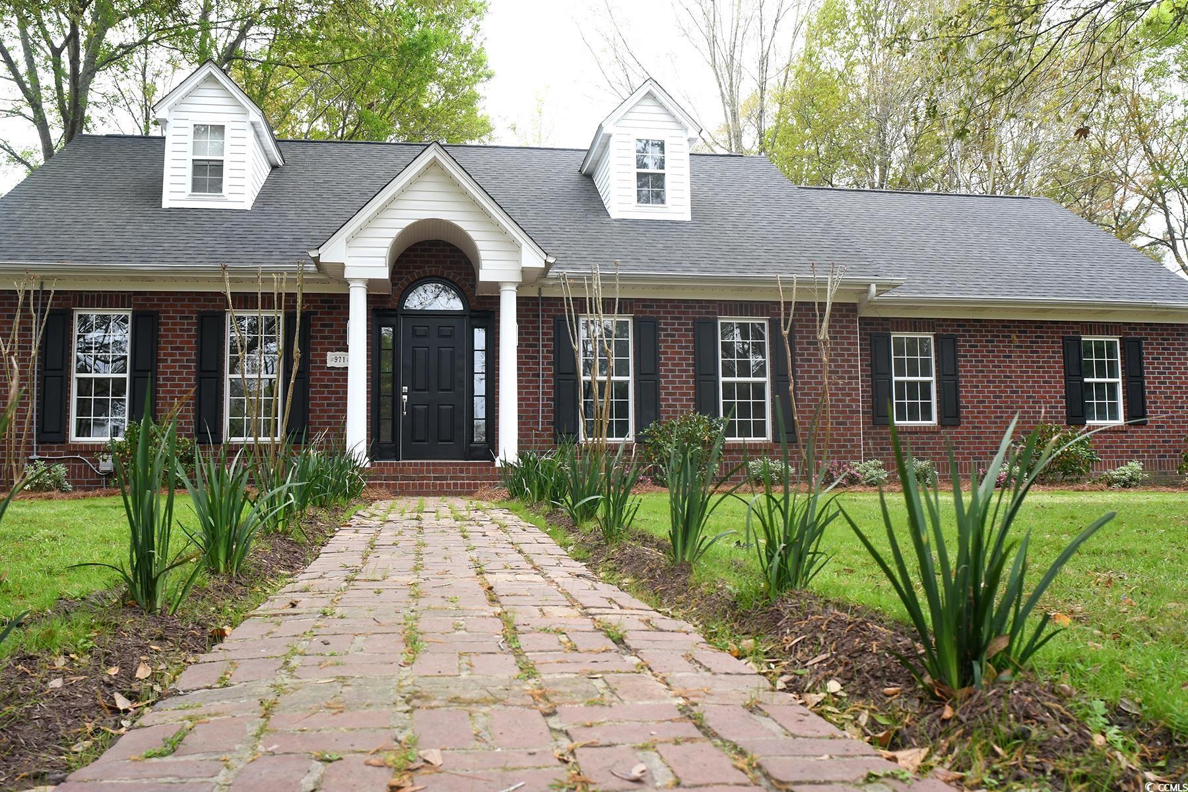
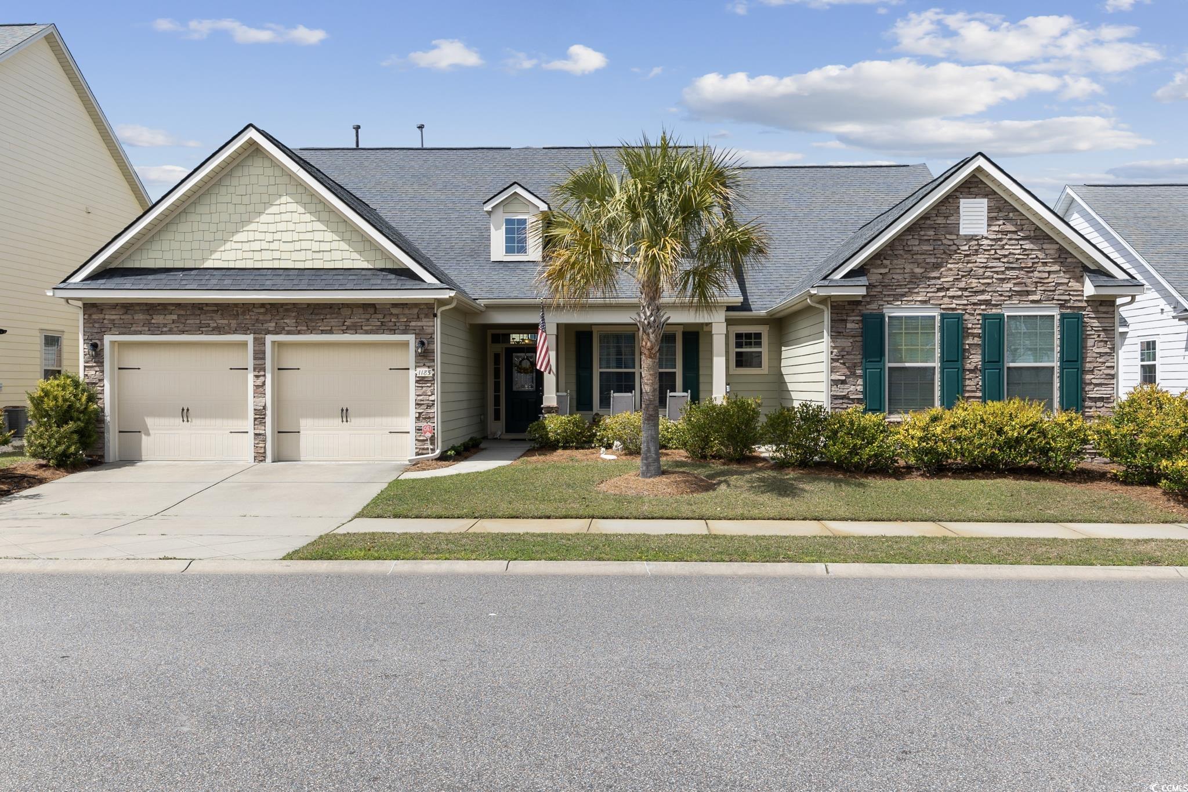
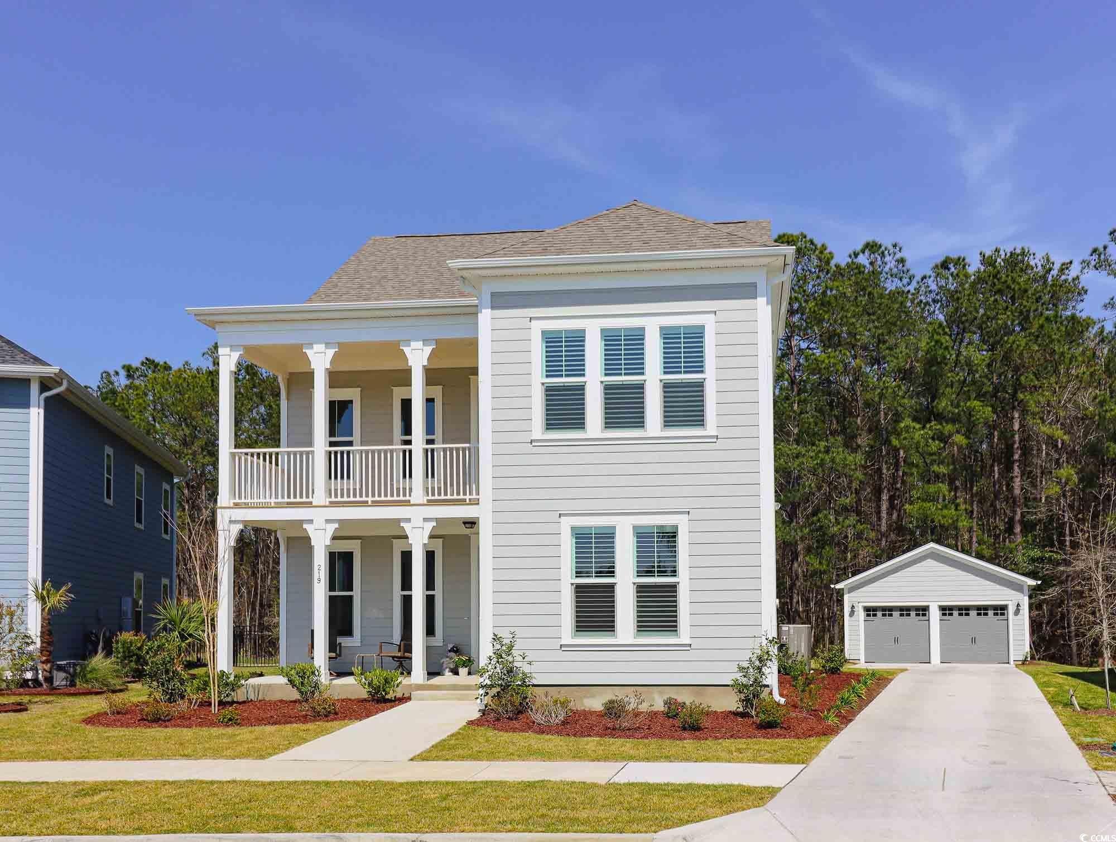
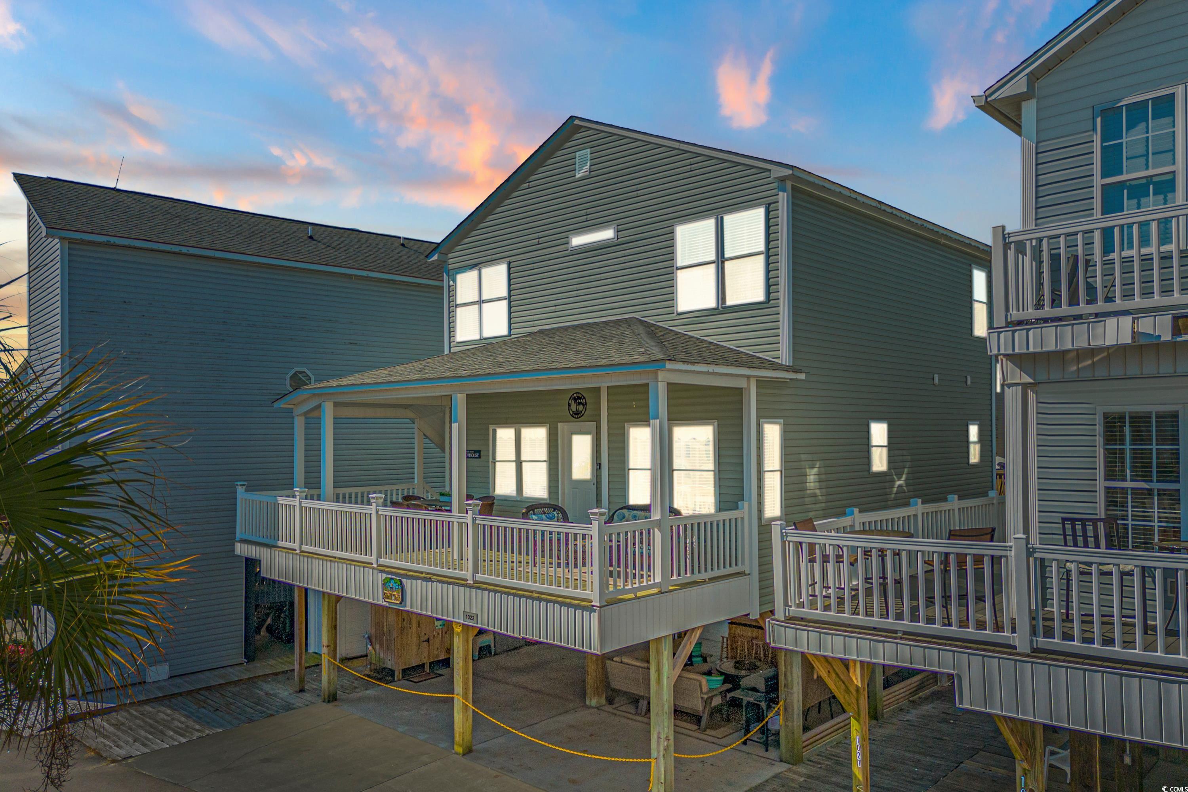
 Provided courtesy of © Copyright 2024 Coastal Carolinas Multiple Listing Service, Inc.®. Information Deemed Reliable but Not Guaranteed. © Copyright 2024 Coastal Carolinas Multiple Listing Service, Inc.® MLS. All rights reserved. Information is provided exclusively for consumers’ personal, non-commercial use,
that it may not be used for any purpose other than to identify prospective properties consumers may be interested in purchasing.
Images related to data from the MLS is the sole property of the MLS and not the responsibility of the owner of this website.
Provided courtesy of © Copyright 2024 Coastal Carolinas Multiple Listing Service, Inc.®. Information Deemed Reliable but Not Guaranteed. © Copyright 2024 Coastal Carolinas Multiple Listing Service, Inc.® MLS. All rights reserved. Information is provided exclusively for consumers’ personal, non-commercial use,
that it may not be used for any purpose other than to identify prospective properties consumers may be interested in purchasing.
Images related to data from the MLS is the sole property of the MLS and not the responsibility of the owner of this website.