Viewing Listing MLS# 2405955
Myrtle Beach, SC 29572
- 3Beds
- 2Full Baths
- N/AHalf Baths
- 1,702SqFt
- 2021Year Built
- 0.14Acres
- MLS# 2405955
- Residential
- Detached
- Active
- Approx Time on Market1 month, 18 days
- AreaMyrtle Beach Area--79th Ave N To Dunes Cove
- CountyHorry
- SubdivisionGrande Dunes - Del Webb
Overview
Welcome to luxury living in the prestigious Del Webb Grande Dunes 55+community. This stunning three-bedroom, two-bath ranch home has been impeccably maintained. The popular modern design - Abbeyville plan with no loft - is only two years old and shows just like new. Laminate flooring throughout the home (no carpeting) - The split floorplan ensures privacy and comfort - for you and your guests - with the spacious master suite located on one side and the additional bedrooms on the other. The heart of the home is the gourmet kitchen, a chef's dream featuring stainless steel appliances, natural gas stove, granite countertops, ample cabinetry with large center island W/ LOTS of surface to work on. Entertain guests with ease as the open kitchen seamlessly transitions into the living and breakfast nook - creating an inviting space for gatherings and everyday living. Step outside onto the screened back porch, where you can enjoy the gentle breeze and beautifully landscaped backyard. Plantation shutters on all but two of the windows - to which the owner has also added protective and glare proof coating. There is a touch of elegance and privacy to this home. The master suite is a true sanctuary, with a huge walk-in closet and a luxurious en-suite bathroom with dudouble sinks in the vanity and a spacious tiled shower. Two additional bedrooms offer versatility for guests or home office space, while a second full bathroom makes it convenient for all. Living in Del Webb Grande Dunes means enjoying a vibrant 55+ community with an array of resort-style amenities. From the clubhouse and indoor/outdoor pools to tennis and pickleball courts, there is no shortage of activities to enjoy. Stay active at the fitness facility or take a leisurely stroll along the day dock on the waterway. AND, as only a Grande Dunes community can offer, residents also have access to the private Ocean Club featuring pools, restaurant, and a poolside bar, and steps from the wide sandy beach - adding a touch of luxury to everyday life. Dont miss your chance to experience the epitome of upscale retirement living in this exquisite Del Webb Grande Dunes home.The amazing community amenities provide many ways to stay active, make friends and enjoy every day.From the vast clubhouse, indoor and outdoor pools, tennis, pickleball, fitness/gym facility, meeting rooms, bocce ball courts, firepit,walking trails and day dock on the waterway to enjoy beautiful sunsets, you will never be at a loss for things to do. If golf is your game,you will delight to be within 10 minutes of 6 golf courses. The beach is less than 5 minutes away and as a Grande Dunes homeowner,membership at the Ocean Club is included in your HOA fees. Pools, watersports, directed activities, fitness, live entertainment, plus a full-service restaurant and pool-side food and beverage service provide a resort style atmosphere. Live like you are on vacation year around-- you deserve it !! Schedule your showing today and discover the endless possibilities awaiting you in this coveted community.
Agriculture / Farm
Grazing Permits Blm: ,No,
Horse: No
Grazing Permits Forest Service: ,No,
Grazing Permits Private: ,No,
Irrigation Water Rights: ,No,
Farm Credit Service Incl: ,No,
Crops Included: ,No,
Association Fees / Info
Hoa Frequency: Monthly
Hoa Fees: 354
Hoa: 1
Hoa Includes: AssociationManagement, CommonAreas, LegalAccounting, MaintenanceGrounds, Pools, RecreationFacilities, Trash
Community Features: Clubhouse, GolfCartsOK, RecreationArea, TennisCourts, LongTermRentalAllowed, Pool
Assoc Amenities: Clubhouse, OwnerAllowedGolfCart, PetRestrictions, TennisCourts
Bathroom Info
Total Baths: 2.00
Fullbaths: 2
Bedroom Info
Beds: 3
Building Info
New Construction: No
Levels: One
Year Built: 2021
Mobile Home Remains: ,No,
Zoning: RES
Style: Ranch
Construction Materials: HardiPlankType, WoodFrame
Builders Name: CENTEX
Builder Model: ABBEYVILLE WITH NO LOFT
Buyer Compensation
Exterior Features
Spa: No
Patio and Porch Features: RearPorch, FrontPorch, Porch, Screened
Pool Features: Community, Indoor, OutdoorPool
Exterior Features: SprinklerIrrigation, Porch
Financial
Lease Renewal Option: ,No,
Garage / Parking
Parking Capacity: 4
Garage: Yes
Carport: No
Parking Type: Attached, Garage, TwoCarGarage, GarageDoorOpener
Open Parking: No
Attached Garage: Yes
Garage Spaces: 2
Green / Env Info
Interior Features
Floor Cover: Laminate, Tile
Fireplace: No
Laundry Features: WasherHookup
Furnished: Unfurnished
Interior Features: SplitBedrooms, WindowTreatments, BedroomonMainLevel, BreakfastArea, EntranceFoyer, KitchenIsland, StainlessSteelAppliances, SolidSurfaceCounters
Appliances: Dishwasher, Freezer, Disposal, Microwave, Range, Refrigerator, RangeHood, Dryer, Washer
Lot Info
Lease Considered: ,No,
Lease Assignable: ,No,
Acres: 0.14
Land Lease: No
Lot Description: CityLot, Rectangular
Misc
Pool Private: No
Pets Allowed: OwnerOnly, Yes
Offer Compensation
Other School Info
Property Info
County: Horry
View: No
Senior Community: Yes
Stipulation of Sale: None
Habitable Residence: ,No,
Property Sub Type Additional: Detached
Property Attached: No
Security Features: SmokeDetectors
Disclosures: CovenantsRestrictionsDisclosure,SellerDisclosure
Rent Control: No
Construction: Resale
Room Info
Basement: ,No,
Sold Info
Sqft Info
Building Sqft: 2172
Living Area Source: PublicRecords
Sqft: 1702
Tax Info
Unit Info
Utilities / Hvac
Heating: Central, Electric, Gas
Cooling: CentralAir
Electric On Property: No
Cooling: Yes
Utilities Available: CableAvailable, ElectricityAvailable, NaturalGasAvailable, Other, PhoneAvailable, SewerAvailable, UndergroundUtilities, WaterAvailable
Heating: Yes
Water Source: Public
Waterfront / Water
Waterfront: No
Schools
Elem: Myrtle Beach Elementary School
Middle: Myrtle Beach Middle School
High: Myrtle Beach High School
Courtesy of Re/max Southern Shores - Cell: 407-697-5922

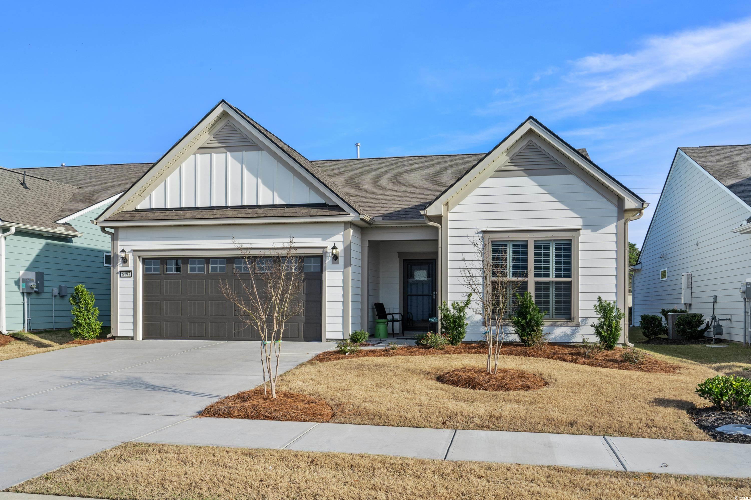
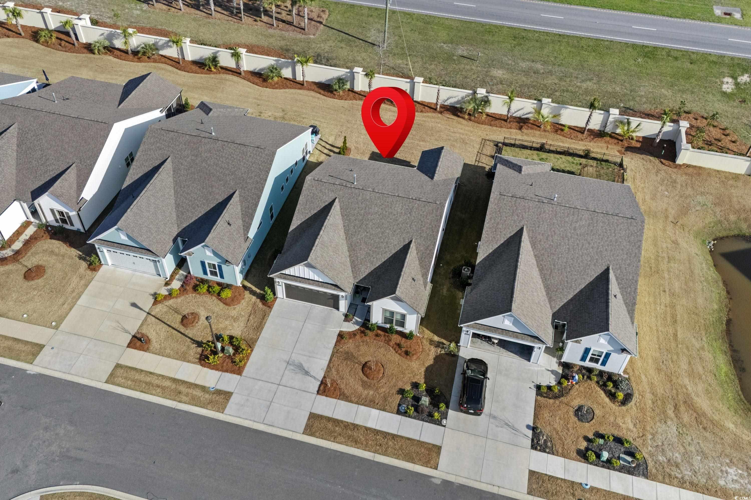


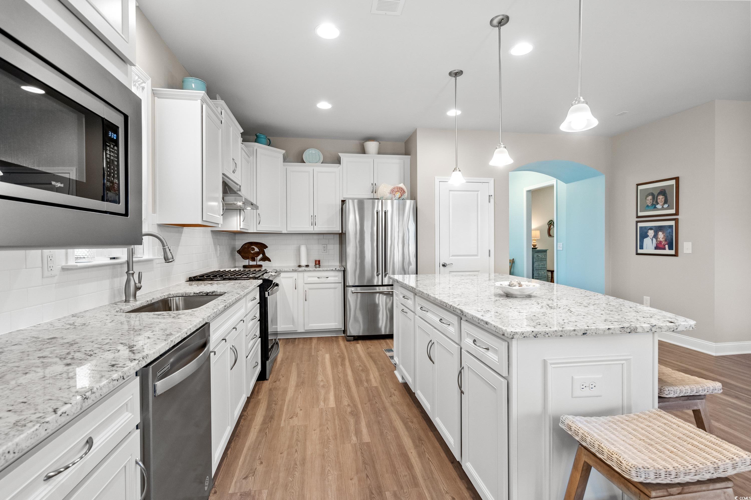







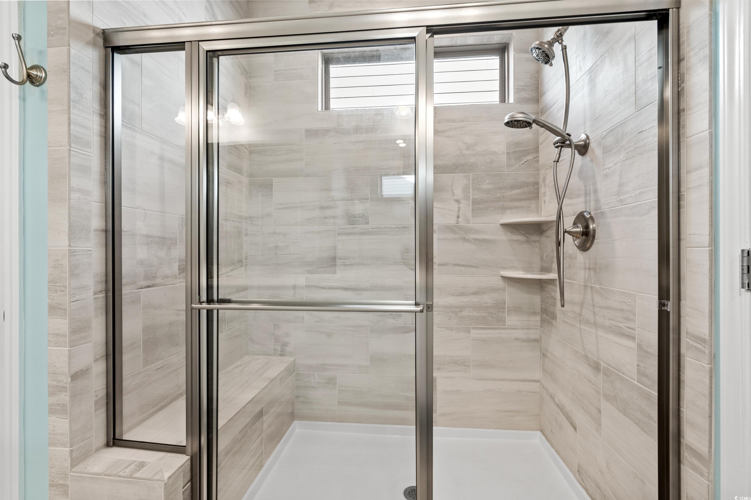

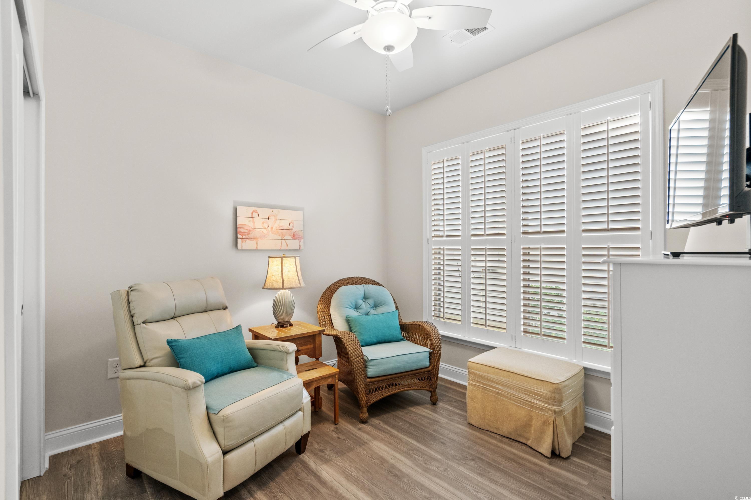



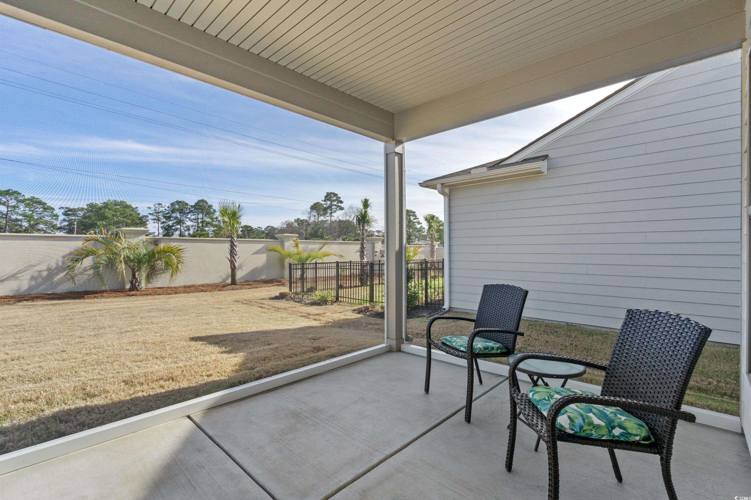

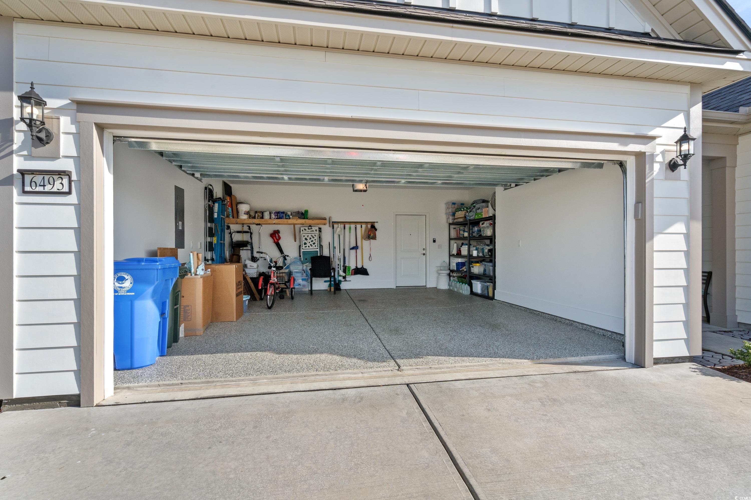










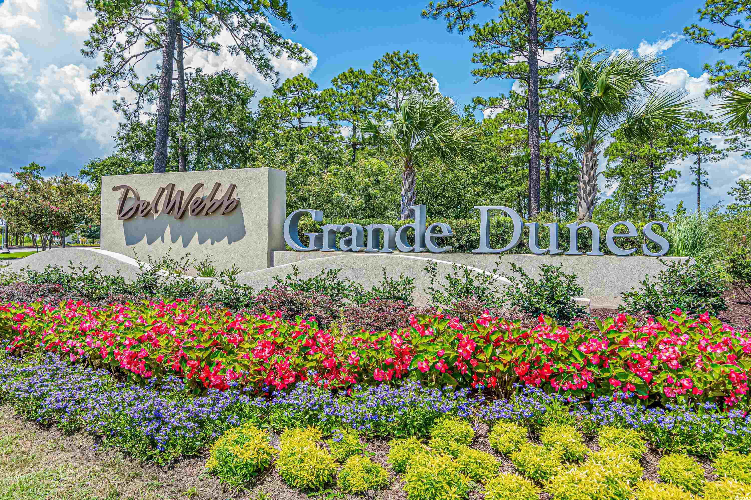




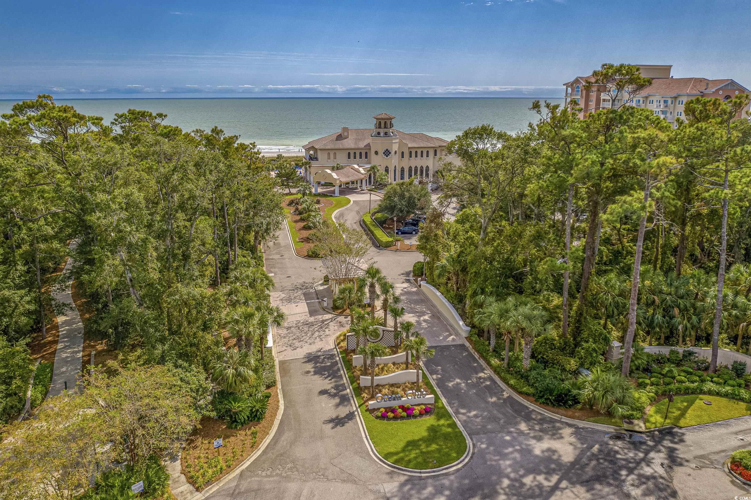
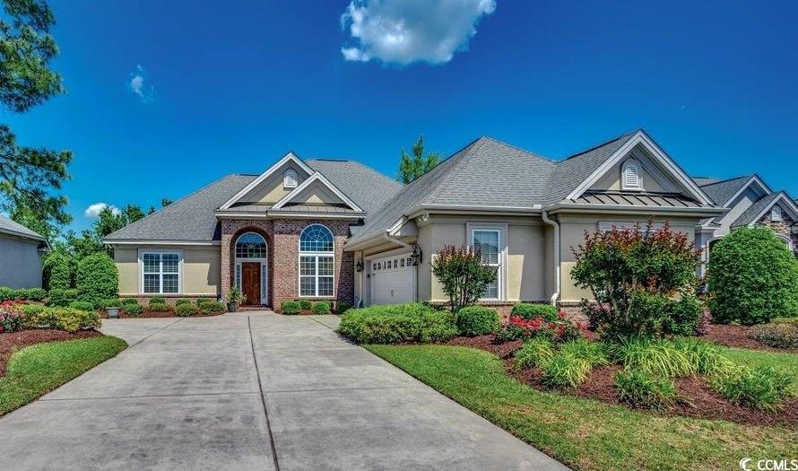
 MLS# 2410251
MLS# 2410251 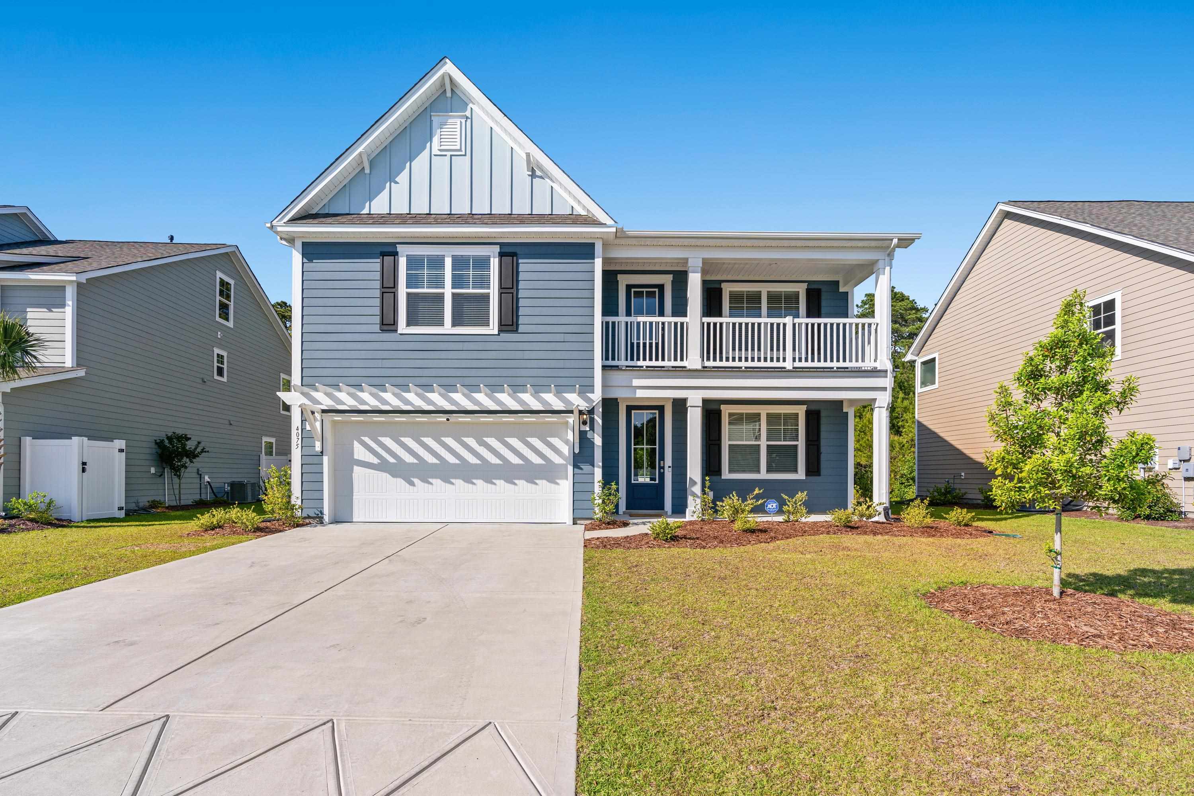
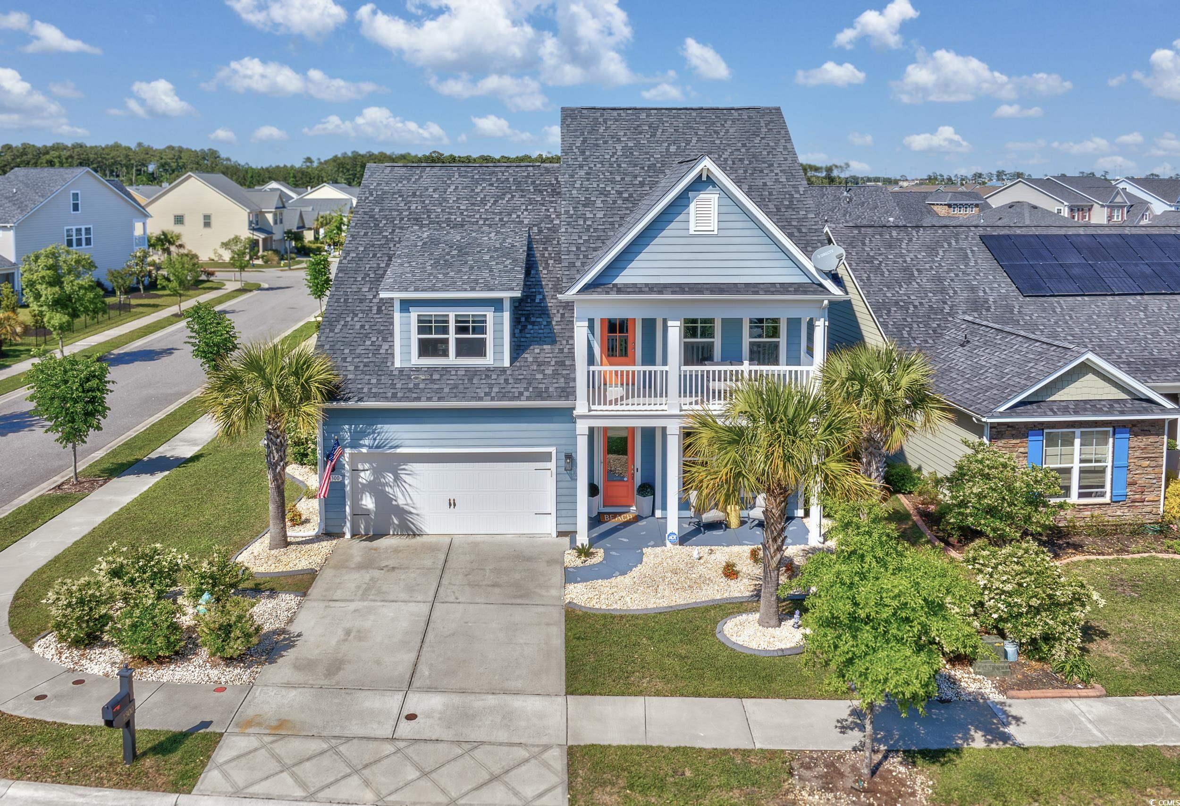
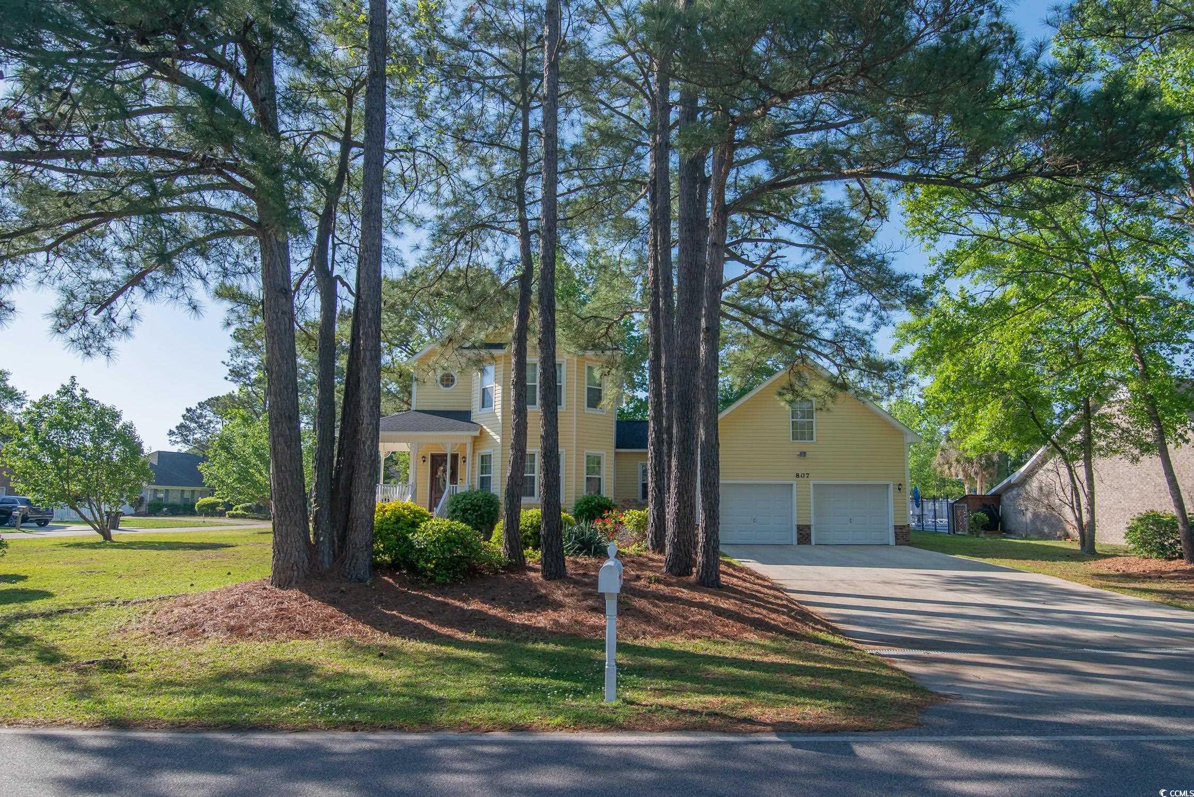
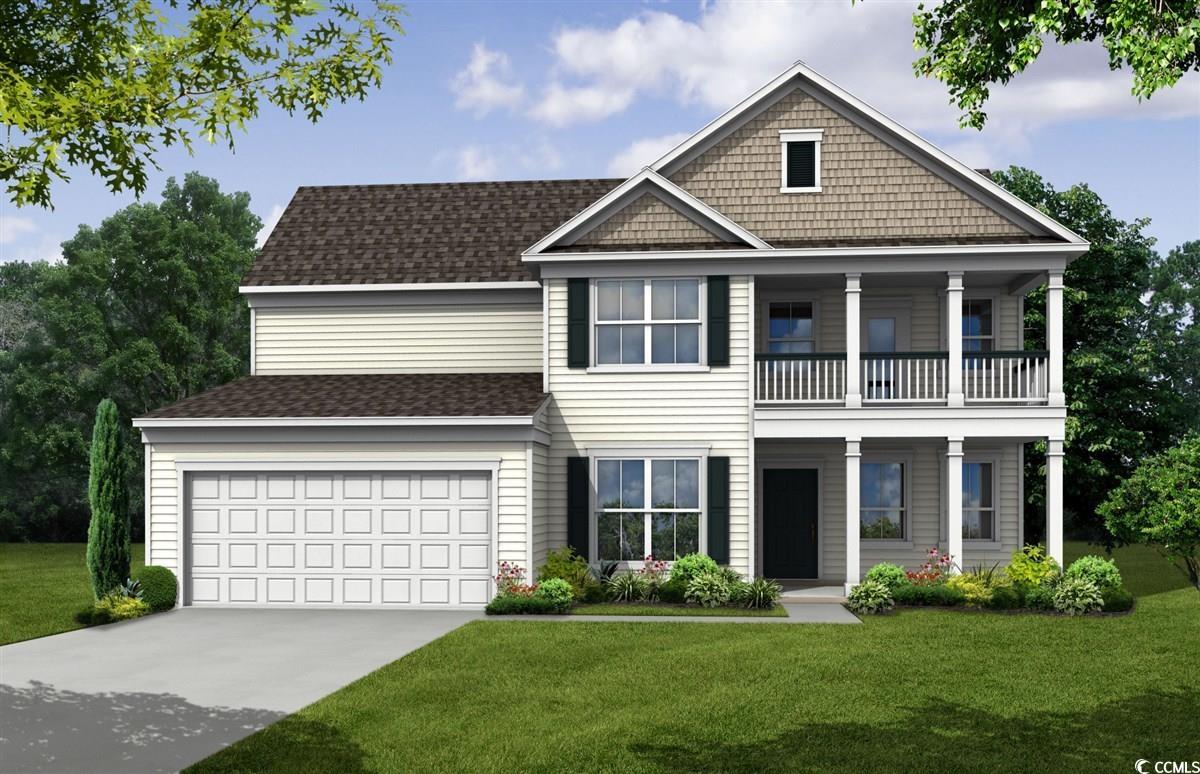
 Provided courtesy of © Copyright 2024 Coastal Carolinas Multiple Listing Service, Inc.®. Information Deemed Reliable but Not Guaranteed. © Copyright 2024 Coastal Carolinas Multiple Listing Service, Inc.® MLS. All rights reserved. Information is provided exclusively for consumers’ personal, non-commercial use,
that it may not be used for any purpose other than to identify prospective properties consumers may be interested in purchasing.
Images related to data from the MLS is the sole property of the MLS and not the responsibility of the owner of this website.
Provided courtesy of © Copyright 2024 Coastal Carolinas Multiple Listing Service, Inc.®. Information Deemed Reliable but Not Guaranteed. © Copyright 2024 Coastal Carolinas Multiple Listing Service, Inc.® MLS. All rights reserved. Information is provided exclusively for consumers’ personal, non-commercial use,
that it may not be used for any purpose other than to identify prospective properties consumers may be interested in purchasing.
Images related to data from the MLS is the sole property of the MLS and not the responsibility of the owner of this website.