Viewing Listing MLS# 2411634
Myrtle Beach, SC 29579
- 3Beds
- 2Full Baths
- N/AHalf Baths
- 1,736SqFt
- 2017Year Built
- 0.18Acres
- MLS# 2411634
- Residential
- Detached
- Sold
- Approx Time on Market3 months, 1 day
- AreaMyrtle Beach Area--South of 501 Between West Ferry & Burcale
- CountyHorry
- Subdivision Carrara - Tuscany
Overview
Must see this beautiful home!! Welcome to this fantastic opportunity to own a home in the highly desirable Carrara at Tuscany; the exceptional amenity-filled community conveniently situated right off 501 and 31. This home is nestled on a well-manicured lot in a completely developed neighborhood that is easily accessible to all areas of Myrtle Beach. When you pull up to the home, the first thing you will notice is the beautifully designed landscaping and custom driveway. This outstanding home sits on a large fenced-in lot with a private backyard where you can relax your day away while enjoying the spectacular tree-lined view of the preserve. As you enter the home through the high door with cut glass, you will notice the spacious layout that is ideal for entertaining. Welcome your guests into the entry that includes a tray ceiling and closet for outerwear. Prepare your favorite foods in your open-concept kitchen while your guests unwind in the living area. And when the meal concludes, dessert and coffee can commence on the comfortable EZ Breeze porch or expansive outdoor patio with pergola for added ambiance. The home has pop ups for the gutters and is surrounded by French drains. The owners have taken meticulous care of this home and added plenty of extras to make it as comfortable as possible. They have done the work; you get to move right in and start enjoying all that the area has to offer. This home features three bedrooms, including the spacious master bedroom with a tray ceiling, three large windows for added sunlight, an oversized bathroom and enormous walk-in closet. The master bath also has upgraded ceramic tile flooring and two linen closets. All bedrooms, the living room and enclosed patio include ceiling fans. The kitchen is equipped with stainless steel appliances, plenty of cabinetry, granite countertops and an extra-large pantry. In addition, the kitchen has counter-top seating which comfortably seats four. The large laundry room is fitted with plenty of extra space for storage, as well as an area for hanging clothes. The oversized garage can accommodate two cars and on nice breezy days, the addition of a screened door between the home and garage allows for the open air to flow through the living area. Furthermore, there are pull-down stairs for storage over the garage and this home has the added benefit of a whole-home surge protector. The water heater was just replaced within the past month. Convenience is a plus when you live in Tuscany. This home is ideally situated less than a few minutes from shopping, dining and more! No need to worry, If you forgot something on your grocery list you can easily make a trip to the store on your golf cart. And of course, you are close to some of the areas best dining and shopping; with The Market Common, Tanger Outlets and Coastal Grand Mall all in proximity. When guests come to visit, you will love that the airport is less than 10 minutes away. And the Myrtle Beach State Park is a hop, skip and jump down the road. You truly have the areas top amenities within this resort-lifestyle communitya zero-entry pool, lazy river, hot tub, state-of-the-art fitness center, clubhouse, lit pickleball and tennis courts, trails, lakesneed we say more! And your low HOA fee also includes your internet service. This is your opportunity to enjoy spectacular coastal living at its best!
Sale Info
Listing Date: 05-12-2024
Sold Date: 08-14-2024
Aprox Days on Market:
3 month(s), 1 day(s)
Listing Sold:
2 month(s), 17 day(s) ago
Asking Price: $439,900
Selling Price: $420,000
Price Difference:
Reduced By $19,900
Agriculture / Farm
Grazing Permits Blm: ,No,
Horse: No
Grazing Permits Forest Service: ,No,
Grazing Permits Private: ,No,
Irrigation Water Rights: ,No,
Farm Credit Service Incl: ,No,
Crops Included: ,No,
Association Fees / Info
Hoa Frequency: Monthly
Hoa Fees: 187
Hoa: 1
Hoa Includes: CommonAreas, Internet, Pools, RecreationFacilities
Community Features: Clubhouse, GolfCartsOK, RecreationArea, TennisCourts, LongTermRentalAllowed, Pool
Assoc Amenities: Clubhouse, OwnerAllowedGolfCart, OwnerAllowedMotorcycle, PetRestrictions, TennisCourts
Bathroom Info
Total Baths: 2.00
Fullbaths: 2
Bedroom Info
Beds: 3
Building Info
New Construction: No
Levels: One
Year Built: 2017
Mobile Home Remains: ,No,
Zoning: residentia
Style: Ranch
Buyer Compensation
Exterior Features
Spa: No
Patio and Porch Features: FrontPorch, Patio, Porch, Screened
Pool Features: Community, OutdoorPool
Foundation: Slab
Exterior Features: Fence, SprinklerIrrigation, Patio
Financial
Lease Renewal Option: ,No,
Garage / Parking
Parking Capacity: 4
Garage: Yes
Carport: No
Parking Type: Attached, Garage, TwoCarGarage, GarageDoorOpener
Open Parking: No
Attached Garage: Yes
Garage Spaces: 2
Green / Env Info
Interior Features
Floor Cover: Carpet, Tile, Wood
Fireplace: No
Laundry Features: WasherHookup
Furnished: Unfurnished
Interior Features: Attic, PermanentAtticStairs, BedroomonMainLevel, KitchenIsland, StainlessSteelAppliances, SolidSurfaceCounters
Appliances: Dishwasher, Disposal, Microwave, Range, Refrigerator
Lot Info
Lease Considered: ,No,
Lease Assignable: ,No,
Acres: 0.18
Land Lease: No
Lot Description: Rectangular
Misc
Pool Private: No
Pets Allowed: OwnerOnly, Yes
Offer Compensation
Other School Info
Property Info
County: Horry
View: No
Senior Community: No
Stipulation of Sale: None
Habitable Residence: ,No,
Property Sub Type Additional: Detached
Property Attached: No
Security Features: SmokeDetectors
Rent Control: No
Construction: Resale
Room Info
Basement: ,No,
Sold Info
Sold Date: 2024-08-14T00:00:00
Sqft Info
Building Sqft: 2470
Living Area Source: PublicRecords
Sqft: 1736
Tax Info
Unit Info
Utilities / Hvac
Heating: Central
Cooling: CentralAir
Electric On Property: No
Cooling: Yes
Utilities Available: CableAvailable, ElectricityAvailable, NaturalGasAvailable, PhoneAvailable, SewerAvailable, UndergroundUtilities, WaterAvailable
Heating: Yes
Water Source: Public
Waterfront / Water
Waterfront: No
Directions
From Fantasy Harbour Blvd. turn west onto Montalcino Blvd. In .3 miles take the first right onto Viareggio Rd. 144 Viareggio will be .2 miles on the left.Courtesy of Beech Realty Llc

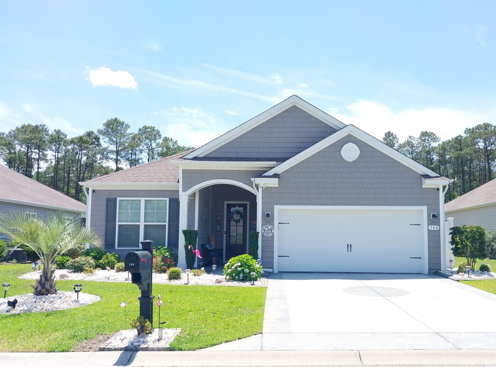

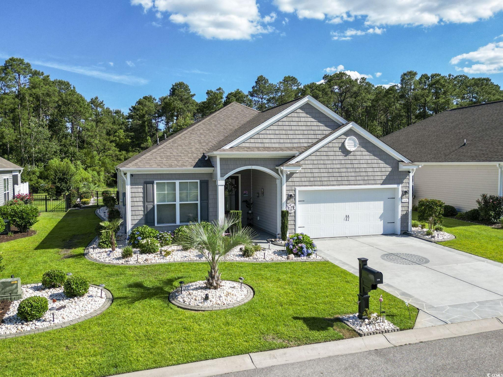

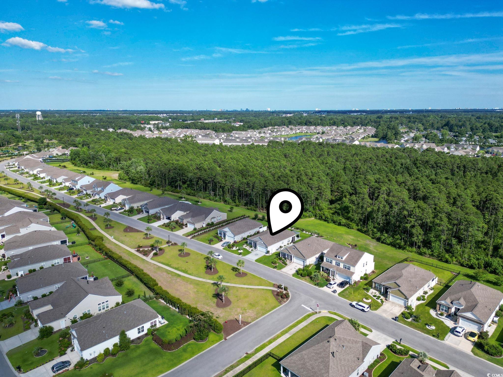


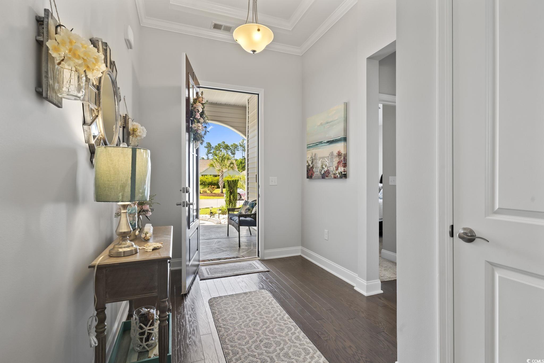



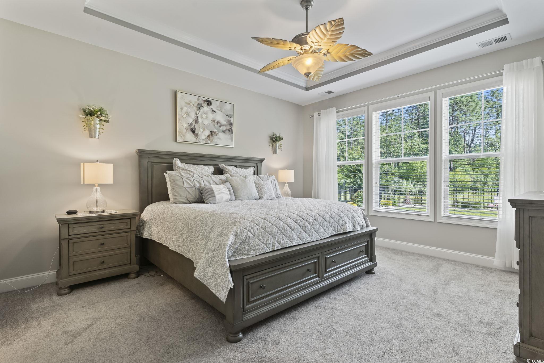
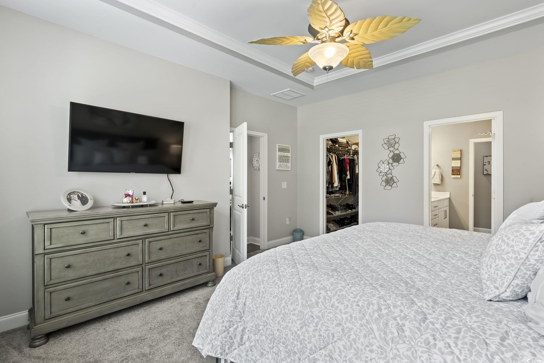

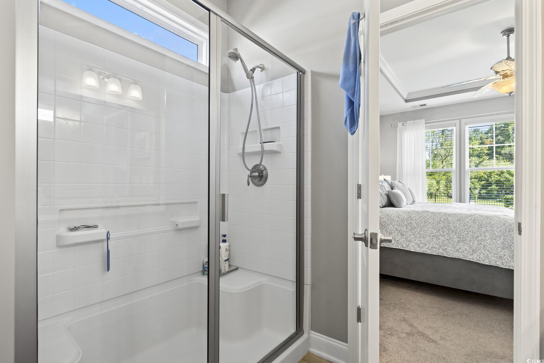

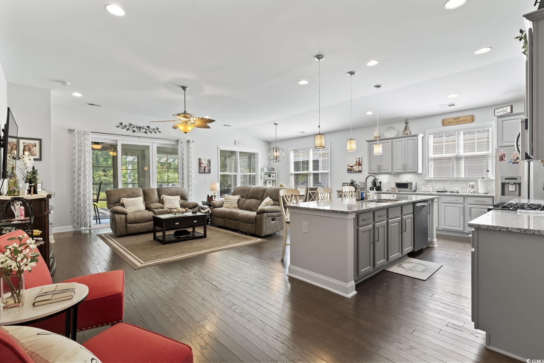


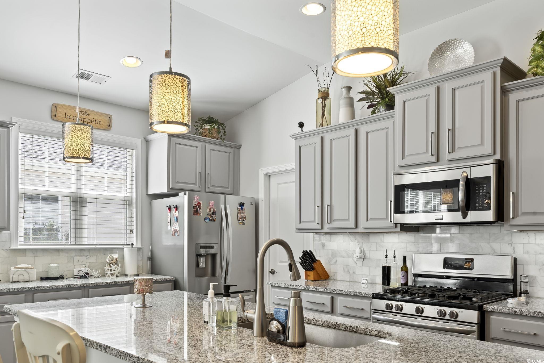

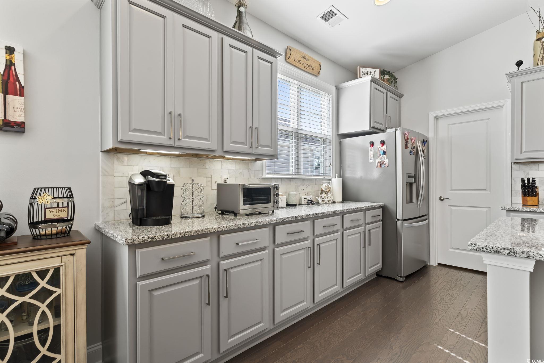
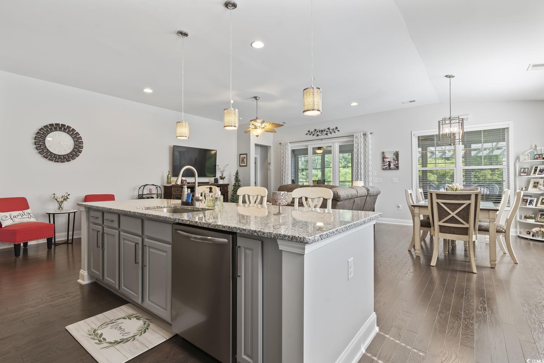





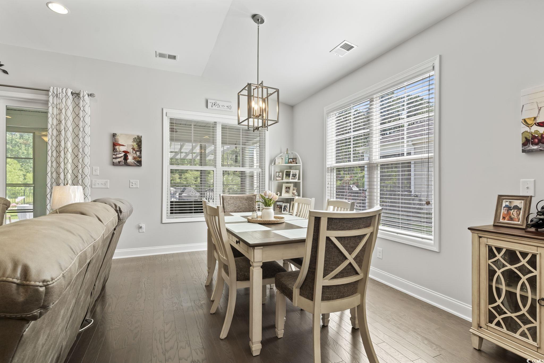
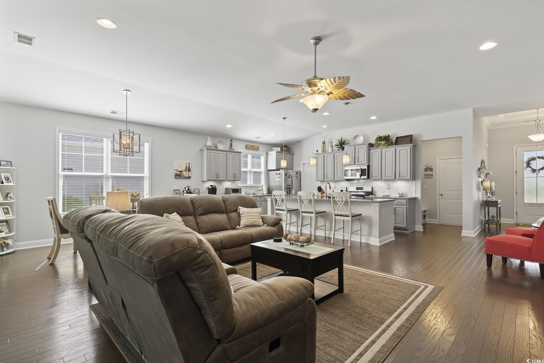
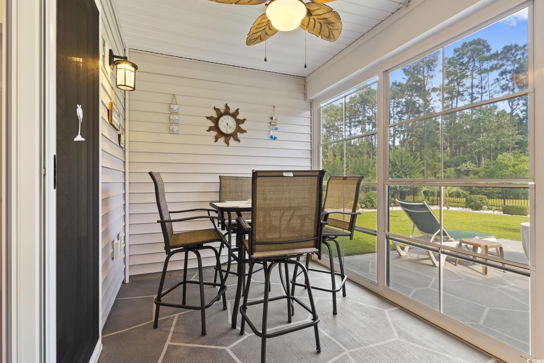
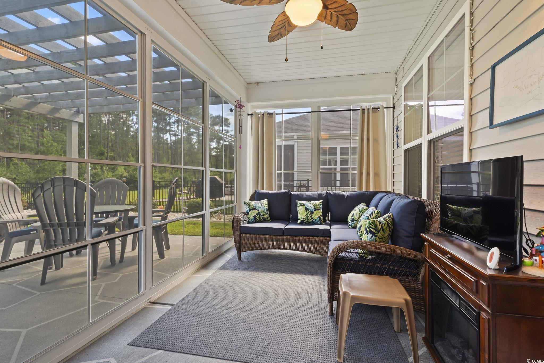
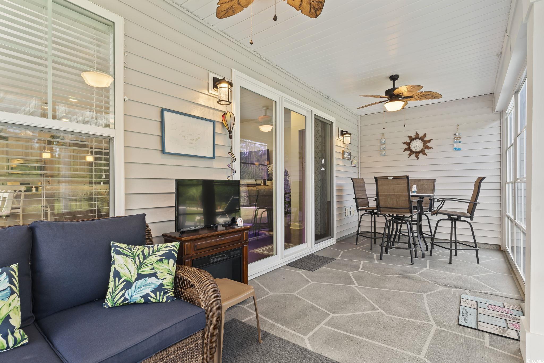
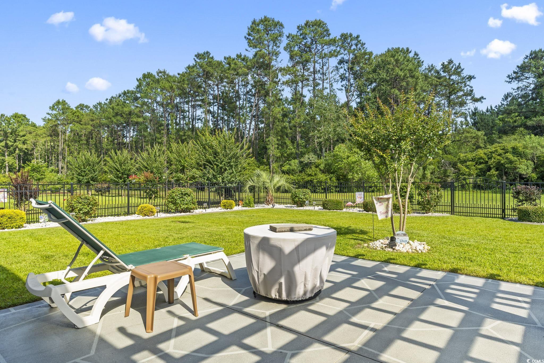

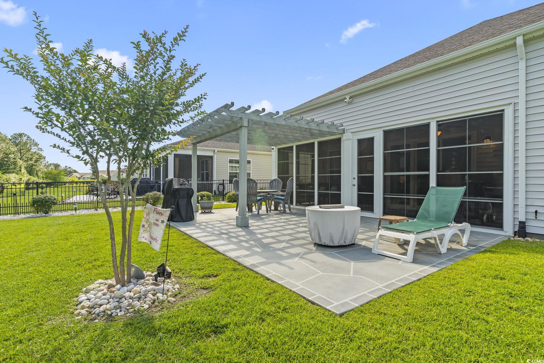


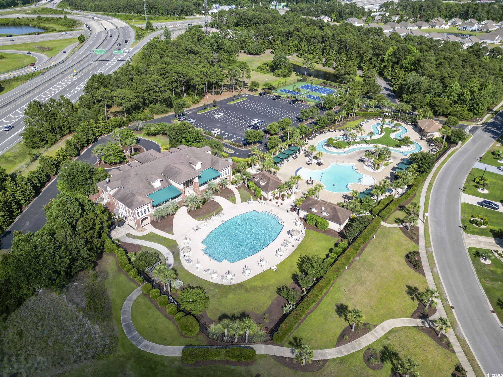

 MLS# 922424
MLS# 922424 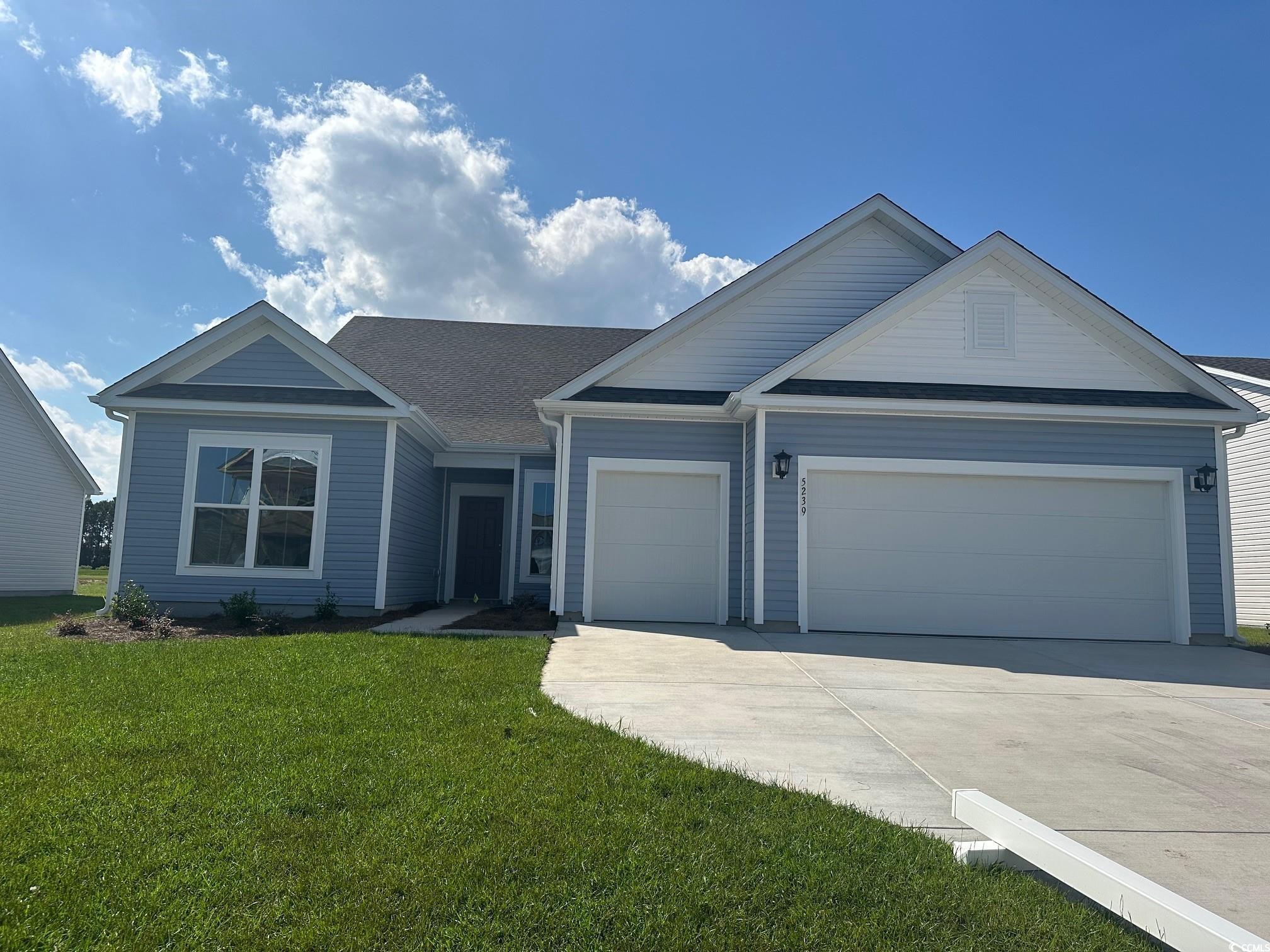
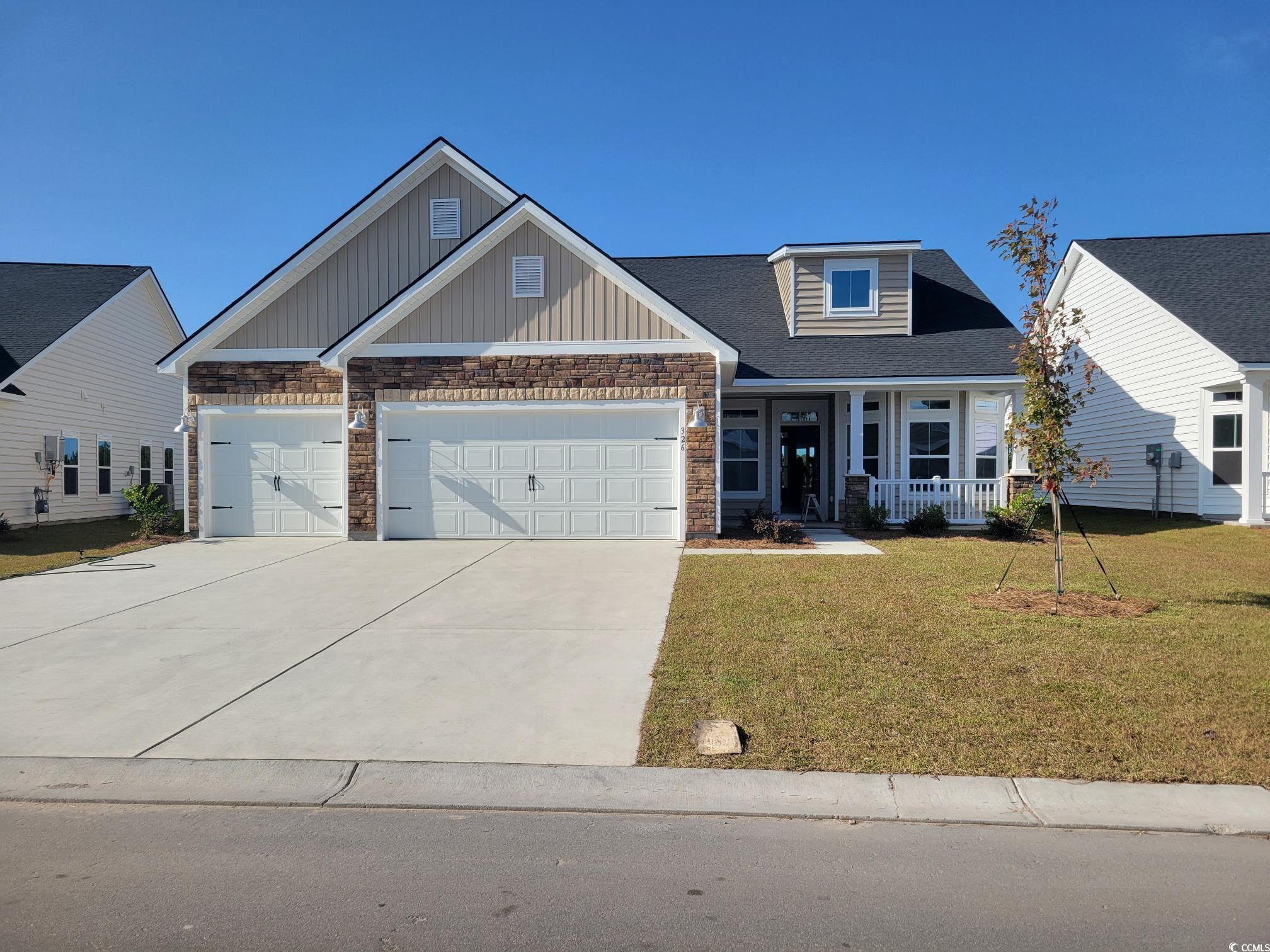
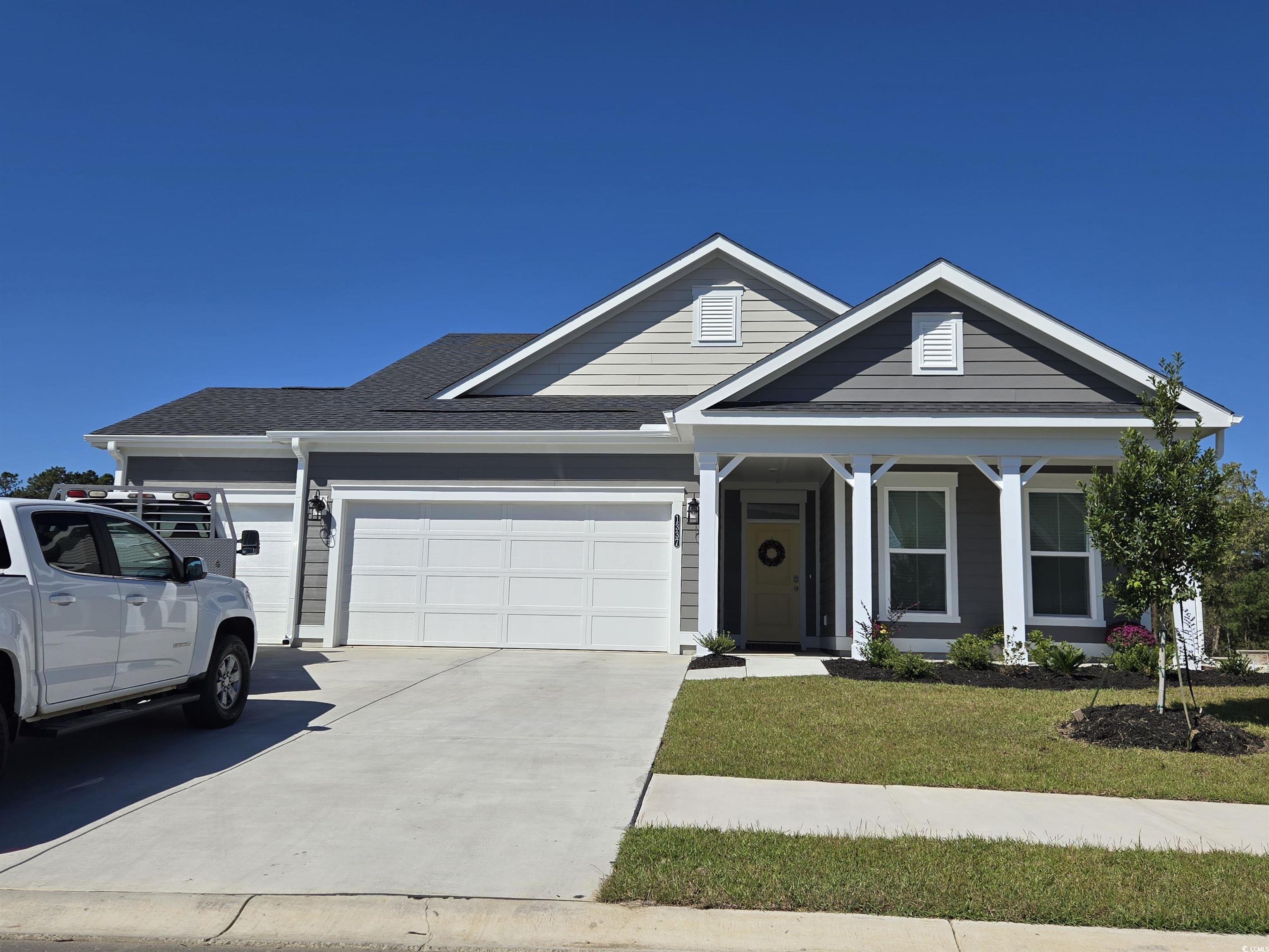
 Provided courtesy of © Copyright 2024 Coastal Carolinas Multiple Listing Service, Inc.®. Information Deemed Reliable but Not Guaranteed. © Copyright 2024 Coastal Carolinas Multiple Listing Service, Inc.® MLS. All rights reserved. Information is provided exclusively for consumers’ personal, non-commercial use,
that it may not be used for any purpose other than to identify prospective properties consumers may be interested in purchasing.
Images related to data from the MLS is the sole property of the MLS and not the responsibility of the owner of this website.
Provided courtesy of © Copyright 2024 Coastal Carolinas Multiple Listing Service, Inc.®. Information Deemed Reliable but Not Guaranteed. © Copyright 2024 Coastal Carolinas Multiple Listing Service, Inc.® MLS. All rights reserved. Information is provided exclusively for consumers’ personal, non-commercial use,
that it may not be used for any purpose other than to identify prospective properties consumers may be interested in purchasing.
Images related to data from the MLS is the sole property of the MLS and not the responsibility of the owner of this website.