Viewing Listing MLS# 2410989
Little River, SC 29566
- 3Beds
- 3Full Baths
- N/AHalf Baths
- 1,426SqFt
- 2019Year Built
- 0.11Acres
- MLS# 2410989
- Residential
- Detached
- Active
- Approx Time on Market14 days
- AreaLittle River Area--North of Hwy 9
- CountyHorry
- SubdivisionCypress Village
Overview
Drive up and feel the WOW immediately for this beautiful craftsman style 3BR/3BA beauty with lovely, landscaped yard, lighted fountain, and breath taking water views. Enter through a phenomenal front door featuring two thirds glass door and accented side lights on each side. Walk into foyer featuring gorgeous luxury vinyl plank (LVP) floors that flow seamlessly through the hall, kitchen, family room, dining area, and Master bedroom. Enter to find upgrades everywhere from upper moldings, 7 floor moldings, chair and square wainscot on hall walls, plantation shutters on all windows for an upgraded coastal atmosphere. The minute you walk-in youll be in awe of the phenomenal water views and upgrades. As you stroll into the main living area find an open, airy, bright gorgeous kitchen with quartz counter tops and breakfast bar and stunning coordinating tile back splash. The kitchen features stainless steel sink, stainless steel appliances to include a side-by-side refrigerator with water/ice dispenser, gas range, dishwasher, and microwave. Kitchen is totally open to family room and dining area with windows and door to a large covered porch and extra patio for grilling and entertaining overlooking the lighted fountain on lake/pond. Superb outside space for entertaining and gathering. As you enter home to your left find a door to the garage, a coat closet, and to the right find an awesome flex room with closet, perfect for a bedroom, den, crafts room, office, or whatever fits your lifestyle. Next to the flex room there is a lovely, full tiled bath with quartz top vanity, comfort commode, tub/shower, and linen closet. Across the hall find a large, tiled laundry room with lovely gray cabinets to match kitchen cabinets and a shelf for your convenience. Home boasts a true split bedroom floor plan with master bedroom providing double windows to overlook the great backyard and awesome water views. Master bedroom is on main level and features master ensuite with quartz double sinks, soft close drawers and doors, large 5 tiled walk-in shower coordinating with same tile on floors. Oh yes, theres a linen closet and tremendous walk-in closet. If thats not enough, venture up the beautiful hardwood steps to another large master bedroom suite with a full bath with lovely, tiled floors, high quality topped sink, tub/shower and huge closet that has a door to a separate storage area, in addition to the closet. Enjoy the Cypress Village amenities with a resort -style pool with a spacious patio, parks , multiple ponds, and a clubhouse with multipurpose gathering spaces for neighbors and their guests. This home, yard, and community are spectacular and, in the heart, Little River, with golf, fishing, boating, awesome restaurants - plus you are minutes from NMB and all it has to offer- ocean, shopping, golfing, entertainment. See this home you will want to call it yours!
Agriculture / Farm
Grazing Permits Blm: ,No,
Horse: No
Grazing Permits Forest Service: ,No,
Grazing Permits Private: ,No,
Irrigation Water Rights: ,No,
Farm Credit Service Incl: ,No,
Crops Included: ,No,
Association Fees / Info
Hoa Frequency: Monthly
Hoa Fees: 130
Hoa: 1
Hoa Includes: AssociationManagement, CommonAreas, LegalAccounting, MaintenanceGrounds, Pools, RecreationFacilities, Trash
Community Features: Clubhouse, GolfCartsOK, RecreationArea, Pool
Assoc Amenities: Clubhouse, OwnerAllowedGolfCart, OwnerAllowedMotorcycle, PetRestrictions
Bathroom Info
Total Baths: 3.00
Fullbaths: 3
Bedroom Info
Beds: 3
Building Info
New Construction: No
Levels: Two
Year Built: 2019
Mobile Home Remains: ,No,
Zoning: RES
Style: Traditional
Construction Materials: Masonry, VinylSiding
Buyer Compensation
Exterior Features
Spa: No
Patio and Porch Features: FrontPorch, Patio
Pool Features: Community, OutdoorPool
Foundation: Slab
Exterior Features: Patio
Financial
Lease Renewal Option: ,No,
Garage / Parking
Parking Capacity: 4
Garage: Yes
Carport: No
Parking Type: Attached, Garage, OneSpace, GarageDoorOpener
Open Parking: No
Attached Garage: Yes
Garage Spaces: 1
Green / Env Info
Green Energy Efficient: Doors, Windows
Interior Features
Floor Cover: Carpet, Laminate, Tile
Door Features: InsulatedDoors
Fireplace: Yes
Laundry Features: WasherHookup
Furnished: Unfurnished
Interior Features: Fireplace, SplitBedrooms, WindowTreatments, BreakfastBar, BedroomonMainLevel, EntranceFoyer, StainlessSteelAppliances, SolidSurfaceCounters
Appliances: Dishwasher, Disposal, Microwave, Range, Refrigerator, RangeHood
Lot Info
Lease Considered: ,No,
Lease Assignable: ,No,
Acres: 0.11
Lot Size: 50X100X50X100
Land Lease: No
Lot Description: LakeFront, Pond, Rectangular
Misc
Pool Private: No
Pets Allowed: OwnerOnly, Yes
Offer Compensation
Other School Info
Property Info
County: Horry
View: No
Senior Community: No
Stipulation of Sale: None
Habitable Residence: ,No,
Property Sub Type Additional: Detached
Property Attached: No
Security Features: SmokeDetectors
Disclosures: CovenantsRestrictionsDisclosure,SellerDisclosure
Rent Control: No
Construction: Resale
Room Info
Basement: ,No,
Sold Info
Sqft Info
Building Sqft: 1625
Living Area Source: Plans
Sqft: 1426
Tax Info
Unit Info
Utilities / Hvac
Heating: Central, Electric
Cooling: CentralAir
Electric On Property: No
Cooling: Yes
Utilities Available: CableAvailable, ElectricityAvailable, NaturalGasAvailable, PhoneAvailable, SewerAvailable, UndergroundUtilities, WaterAvailable
Heating: Yes
Water Source: Public
Waterfront / Water
Waterfront: Yes
Waterfront Features: Pond
Directions
From North Myrtle Beach, take Hwy 17 into Little River, turn left onto McLamb Ave and enter into Cypress Village, turn left onto Zostera Dr, turn right onto Pyxie Moss Dr, house will be on right.Courtesy of Beach & Forest Realty North

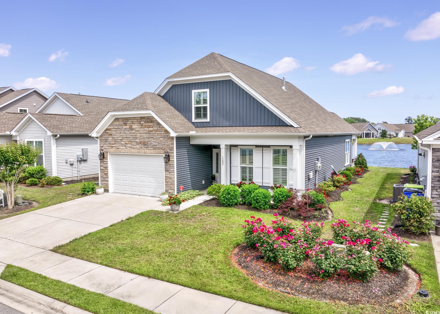

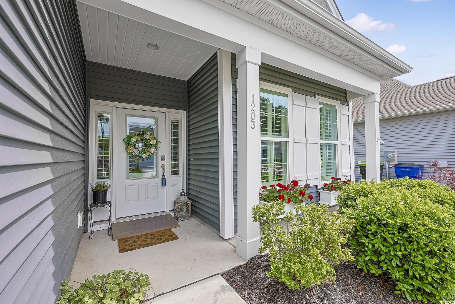

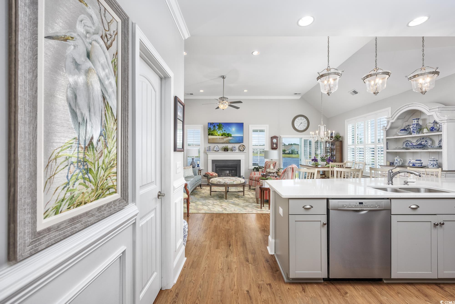

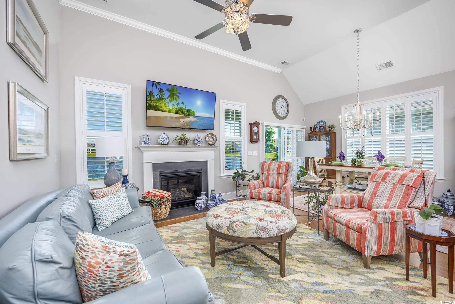
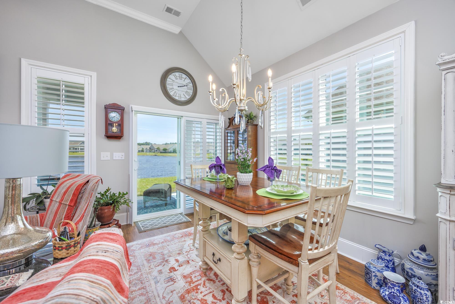

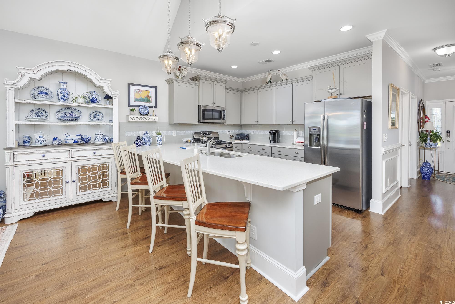

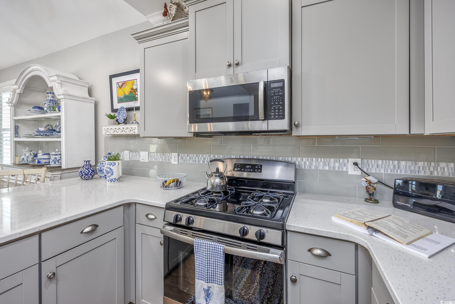

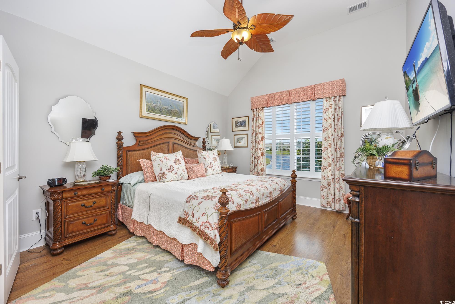
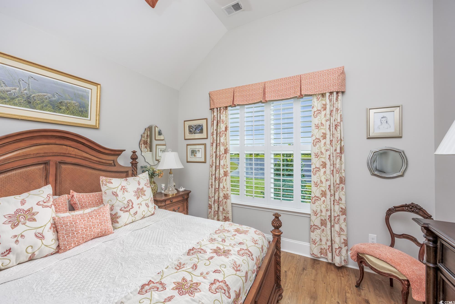

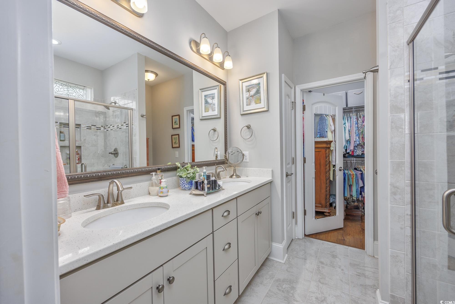


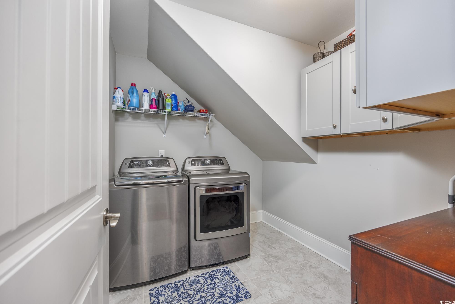
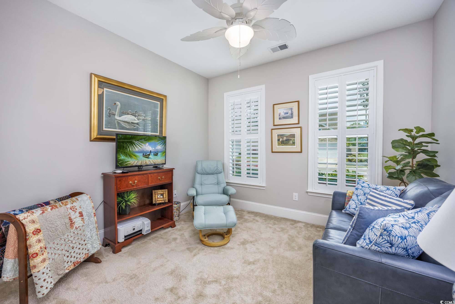
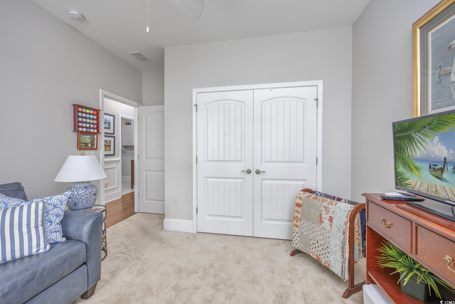


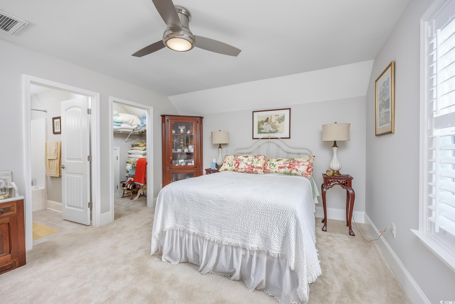
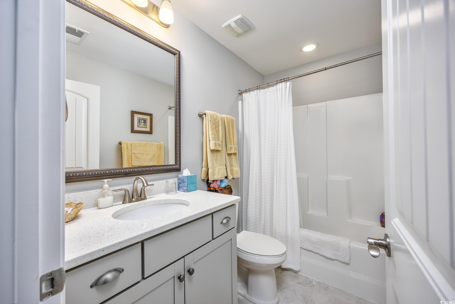

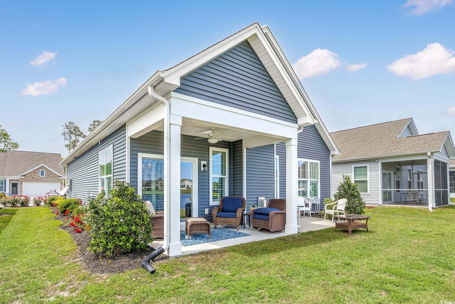

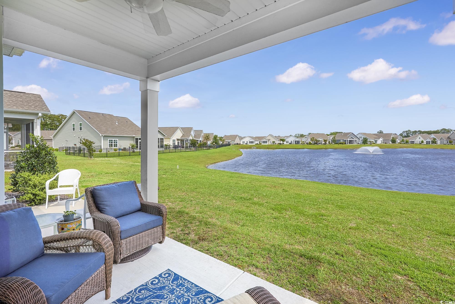

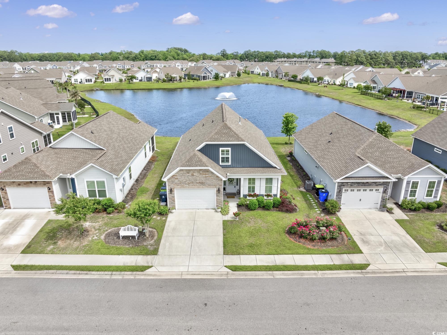
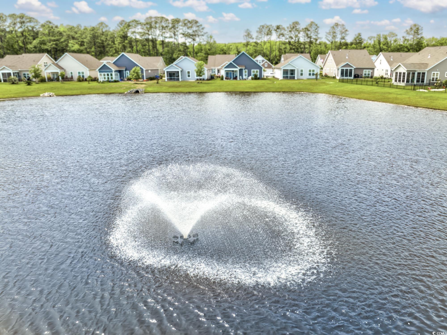

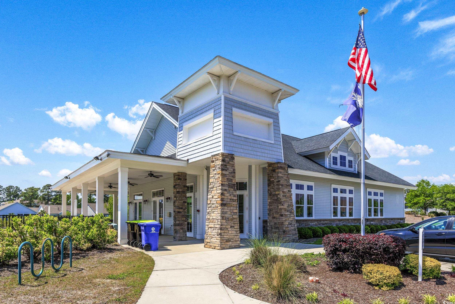
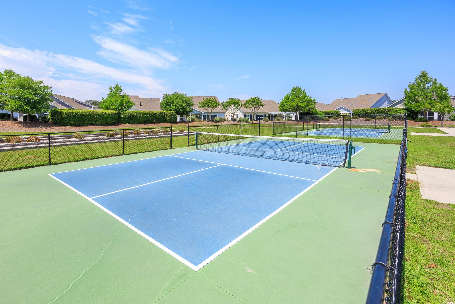

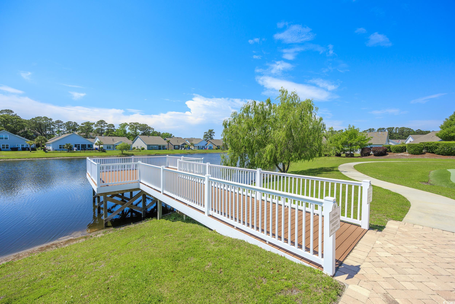
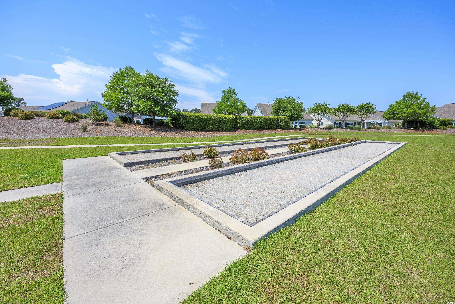
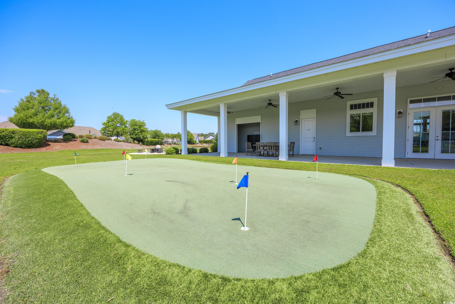
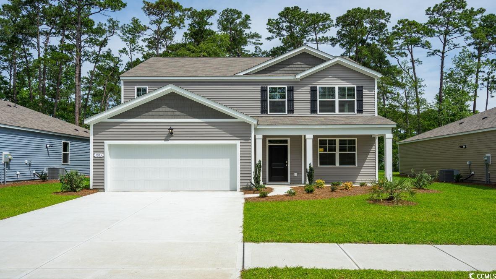
 MLS# 2411733
MLS# 2411733 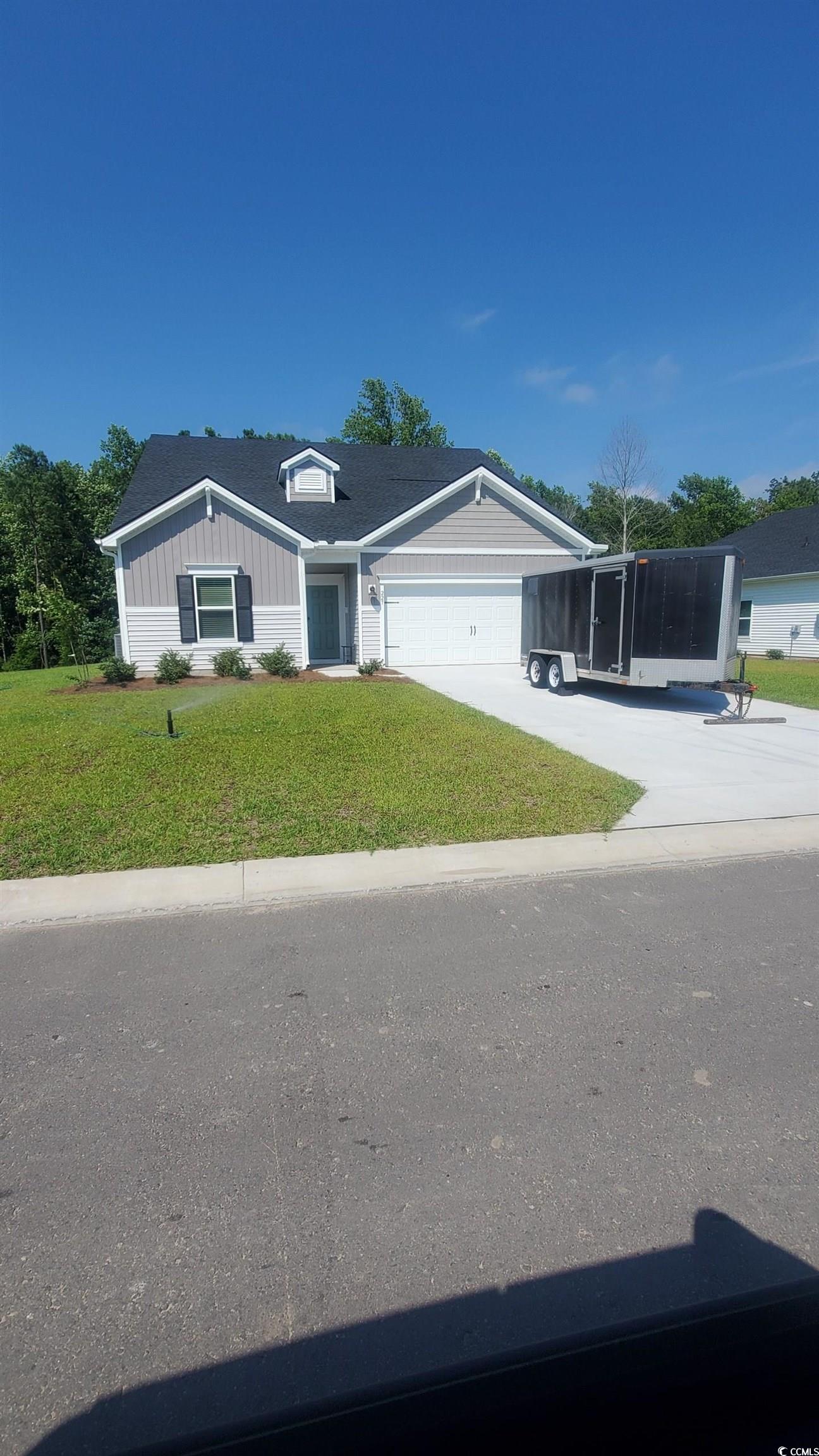
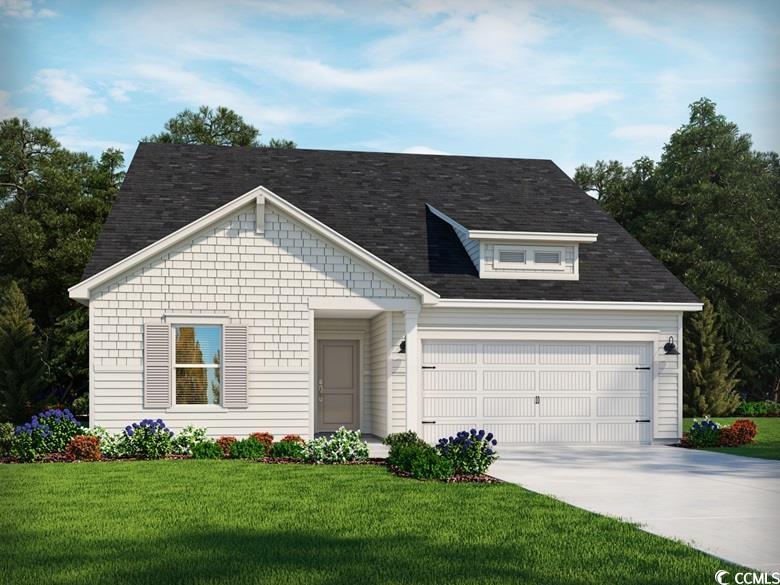
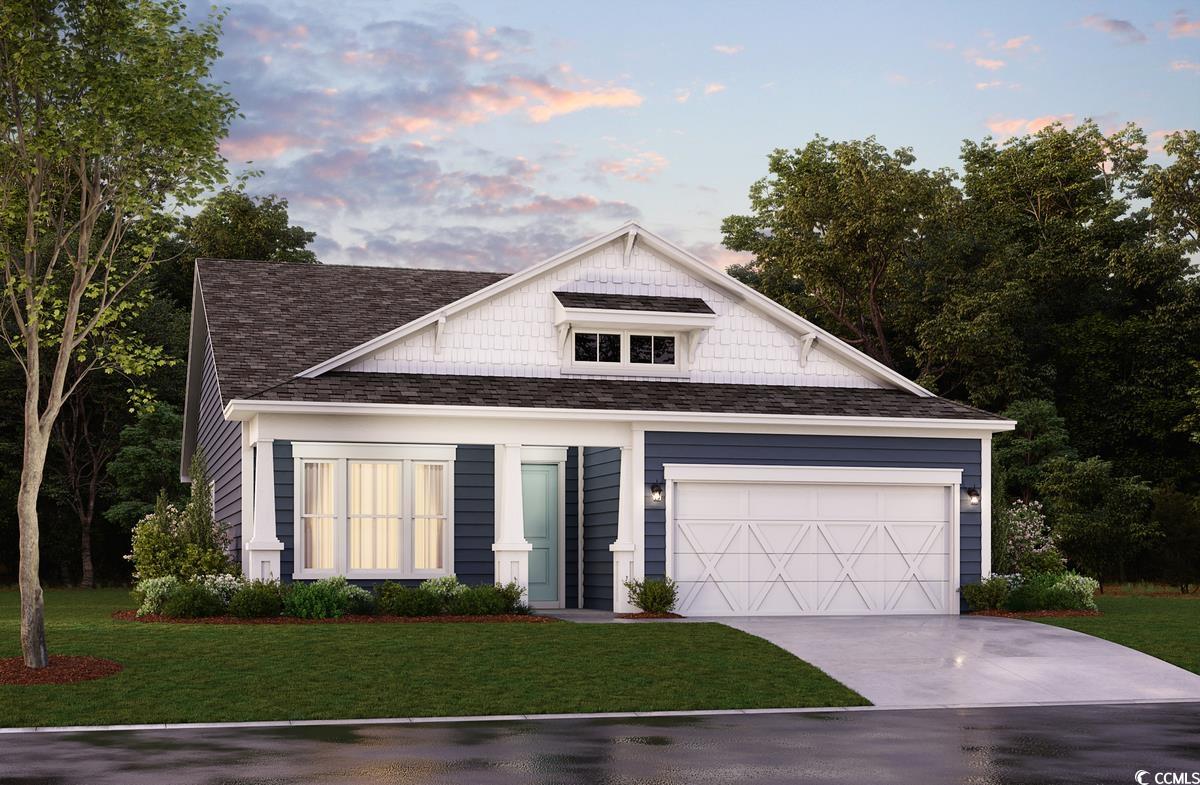
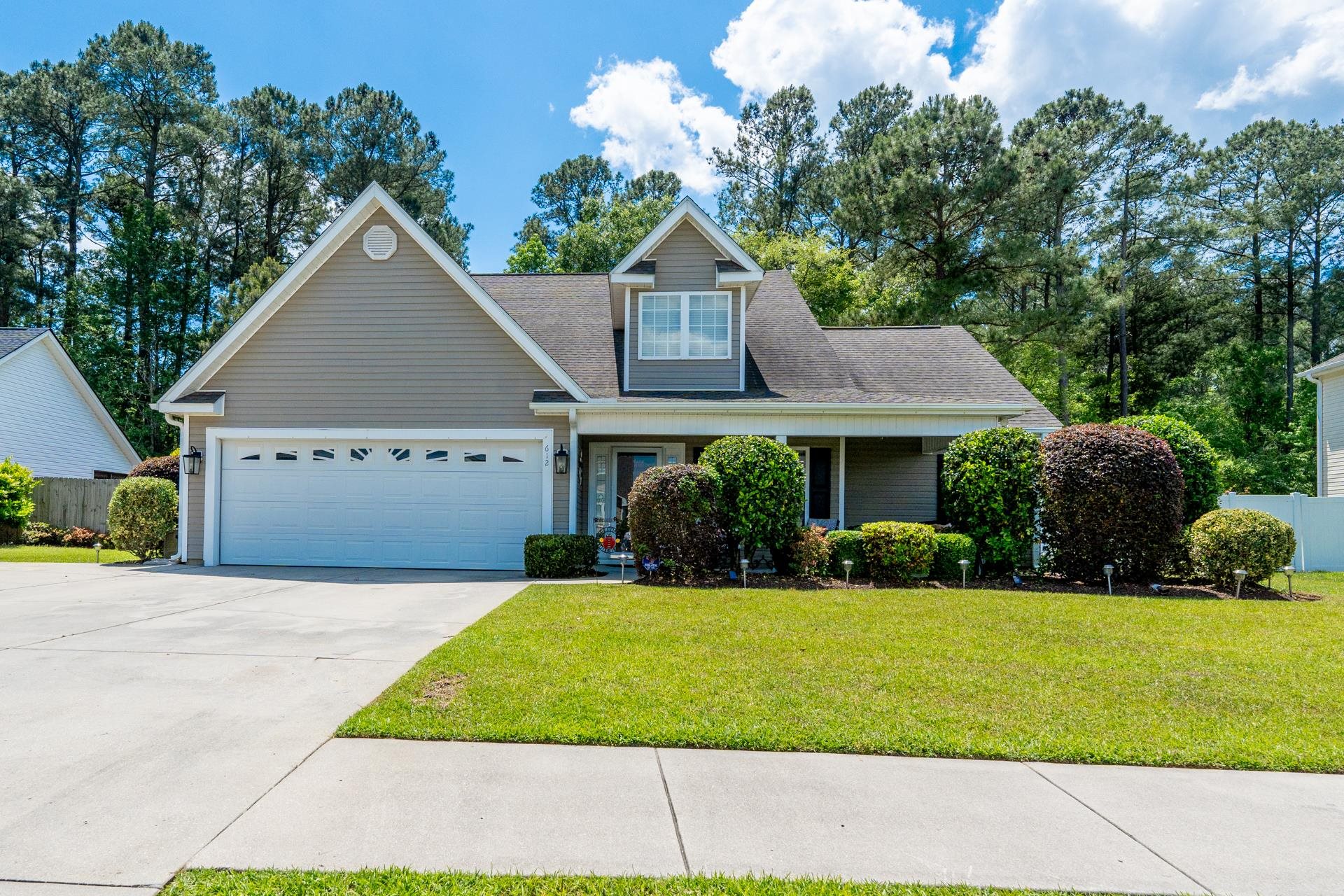
 Provided courtesy of © Copyright 2024 Coastal Carolinas Multiple Listing Service, Inc.®. Information Deemed Reliable but Not Guaranteed. © Copyright 2024 Coastal Carolinas Multiple Listing Service, Inc.® MLS. All rights reserved. Information is provided exclusively for consumers’ personal, non-commercial use,
that it may not be used for any purpose other than to identify prospective properties consumers may be interested in purchasing.
Images related to data from the MLS is the sole property of the MLS and not the responsibility of the owner of this website.
Provided courtesy of © Copyright 2024 Coastal Carolinas Multiple Listing Service, Inc.®. Information Deemed Reliable but Not Guaranteed. © Copyright 2024 Coastal Carolinas Multiple Listing Service, Inc.® MLS. All rights reserved. Information is provided exclusively for consumers’ personal, non-commercial use,
that it may not be used for any purpose other than to identify prospective properties consumers may be interested in purchasing.
Images related to data from the MLS is the sole property of the MLS and not the responsibility of the owner of this website.