Viewing Listing MLS# 2410638
Murrells Inlet, SC 29576
- 3Beds
- 2Full Baths
- N/AHalf Baths
- 1,755SqFt
- 2019Year Built
- 0.27Acres
- MLS# 2410638
- Residential
- Detached
- Active Under Contract
- Approx Time on Market15 days
- AreaMyrtle Beach Area--South of 544 & West of 17 Bypass M.i. Horry County
- CountyHorry
- SubdivisionPrince Creek - the Garden Homes At Stonegate
Overview
Nestled within the quiet community of The Garden Homes at Stonegate, this beautiful 3-bedroom/2-bathroom home is a true haven of tranquility. This home looks and feels brand new. Boasts a bright and spacious open floor plan. The kitchen is a cook's dream with stainless steel appliances, granite counters, gas stove, generous sized pantry, and ample cabinet space. The breakfast bar and dining area offer cozy spots for casual meals or entertaining guests. The huge master bedroom is a sanctuary unto itself, featuring a trey ceiling, shiplap accent wall, walk-in closet, and a ceiling fan for added comfort. Additional bedrooms are generously sized and have ceiling fans. The oversized outdoor space is amazing. Overlooks a serene pond. Wonderful lot with woods on one side and pond in back. The back porch features automatic screens which allow you to enjoy the outdoors. Complete with a hot tub, where you can soak in the serene ambiance of your surroundings. Oversized garage for all your storage needs. One of the highlights of living in The Garden Homes at Stonegate is the community's exceptional amenities. The clubhouse serves as the hub of social activity, offering residents a variety of activities and clubs to partake in, from card games to a fitness center. Take a refreshing dip in the outdoor pool or relax poolside with a good book. The event lawn behind the clubhouse sets the stage for summer barbeques and holiday gatherings, fostering a strong sense of community among neighbors. With the HOA fee covering yard work, including landscaping with irrigation, mowing, edging, pruning, and annual mulch application, you'll have more time to enjoy everything this community has to offer. HOA fee also includes internet, trash, pest control, and termite bond. Conveniently located near a plethora of shopping, dining, entertainment, and golf options. Short drive to the beach. Don't miss your opportunity to own this home- schedule your private tour today and discover the allure of The Garden Homes at Stonegate.
Agriculture / Farm
Grazing Permits Blm: ,No,
Horse: No
Grazing Permits Forest Service: ,No,
Grazing Permits Private: ,No,
Irrigation Water Rights: ,No,
Farm Credit Service Incl: ,No,
Crops Included: ,No,
Association Fees / Info
Hoa Frequency: Monthly
Hoa Fees: 350
Hoa: 1
Hoa Includes: AssociationManagement, CommonAreas, Internet, LegalAccounting, MaintenanceGrounds, PestControl, Pools, RecreationFacilities, Trash
Community Features: Clubhouse, GolfCartsOK, RecreationArea, LongTermRentalAllowed, Pool
Assoc Amenities: Clubhouse, OwnerAllowedGolfCart, OwnerAllowedMotorcycle, TenantAllowedGolfCart, TenantAllowedMotorcycle
Bathroom Info
Total Baths: 2.00
Fullbaths: 2
Bedroom Info
Beds: 3
Building Info
New Construction: No
Levels: One
Year Built: 2019
Mobile Home Remains: ,No,
Zoning: Res
Style: Ranch
Construction Materials: HardiPlankType, Masonry
Buyer Compensation
Exterior Features
Spa: Yes
Patio and Porch Features: FrontPorch, Patio, Porch, Screened
Spa Features: HotTub
Pool Features: Community, OutdoorPool
Foundation: Slab
Exterior Features: HotTubSpa, SprinklerIrrigation, Patio
Financial
Lease Renewal Option: ,No,
Garage / Parking
Parking Capacity: 6
Garage: Yes
Carport: No
Parking Type: Attached, Garage, TwoCarGarage, GarageDoorOpener
Open Parking: No
Attached Garage: Yes
Garage Spaces: 2
Green / Env Info
Green Energy Efficient: Doors, Windows
Interior Features
Floor Cover: Carpet, Tile, Wood
Door Features: InsulatedDoors
Fireplace: No
Laundry Features: WasherHookup
Furnished: Unfurnished
Interior Features: Attic, PermanentAtticStairs, SplitBedrooms, WindowTreatments, BreakfastBar, BedroomonMainLevel, EntranceFoyer, StainlessSteelAppliances, SolidSurfaceCounters
Appliances: Dishwasher, Disposal, Microwave, Range, Refrigerator, Dryer, Washer
Lot Info
Lease Considered: ,No,
Lease Assignable: ,No,
Acres: 0.27
Land Lease: No
Lot Description: IrregularLot, LakeFront, OutsideCityLimits, Pond
Misc
Pool Private: No
Offer Compensation
Other School Info
Property Info
County: Horry
View: No
Senior Community: No
Stipulation of Sale: None
Habitable Residence: ,No,
Property Sub Type Additional: Detached
Property Attached: No
Security Features: SmokeDetectors
Disclosures: CovenantsRestrictionsDisclosure,SellerDisclosure
Rent Control: No
Construction: Resale
Room Info
Basement: ,No,
Sold Info
Sqft Info
Building Sqft: 2807
Living Area Source: PublicRecords
Sqft: 1755
Tax Info
Unit Info
Utilities / Hvac
Heating: Central, Electric, ForcedAir, Gas
Cooling: CentralAir
Electric On Property: No
Cooling: Yes
Utilities Available: CableAvailable, ElectricityAvailable, NaturalGasAvailable, PhoneAvailable, SewerAvailable, UndergroundUtilities, WaterAvailable
Heating: Yes
Water Source: Public
Waterfront / Water
Waterfront: Yes
Waterfront Features: Pond
Schools
Elem: Saint James Elementary School
Middle: Saint James Middle School
High: Saint James High School
Courtesy of Century 21 The Harrelson Group

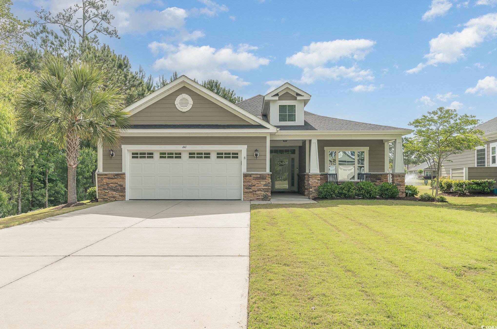


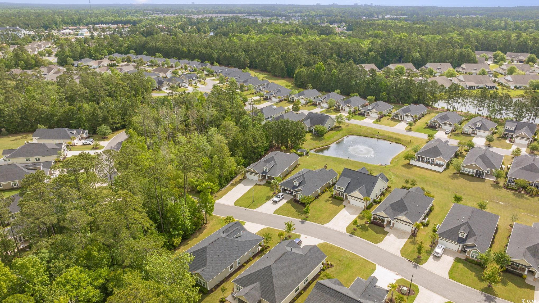



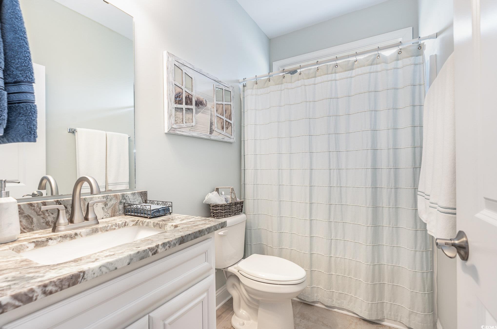
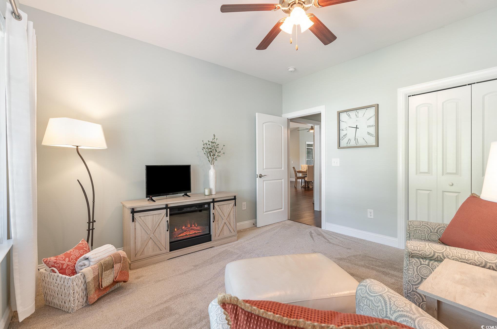
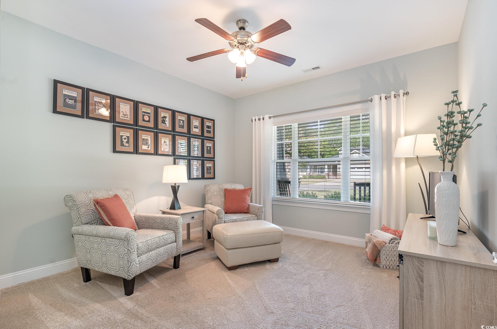
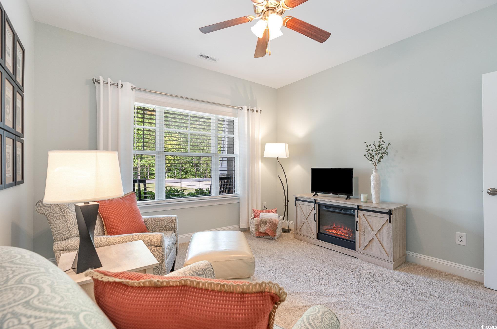



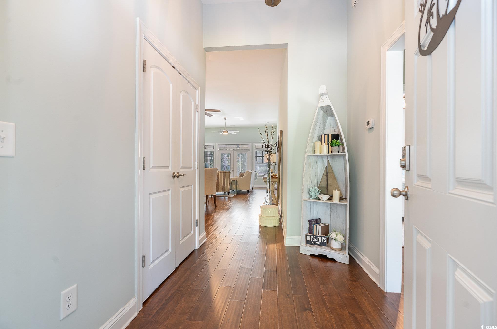
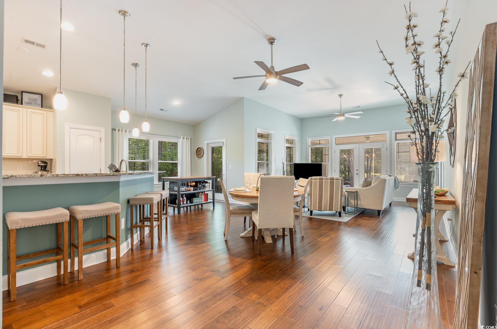
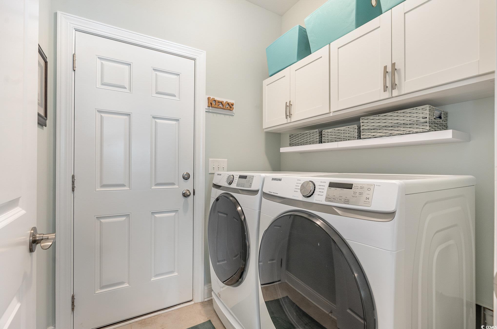

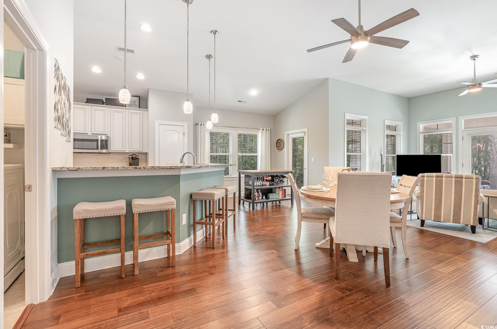

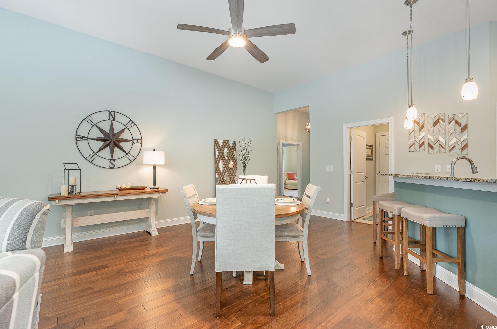
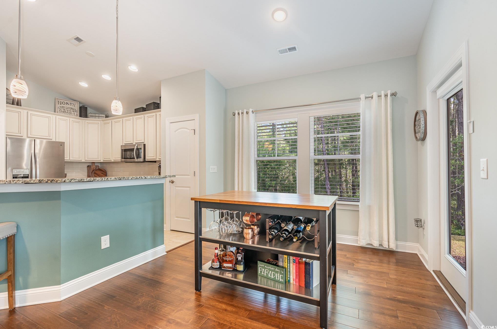
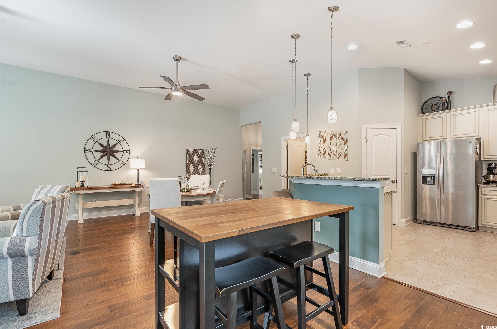
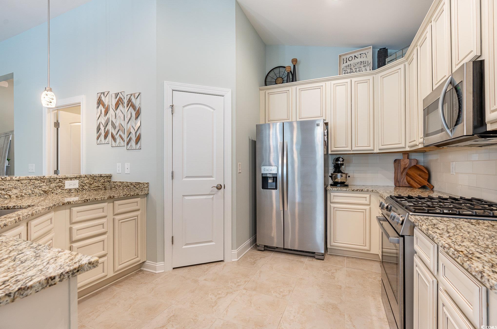


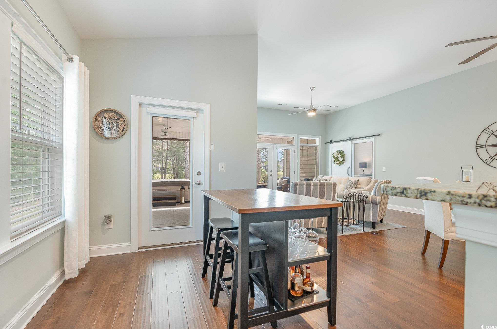
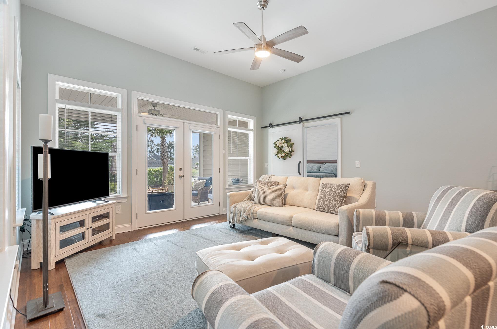


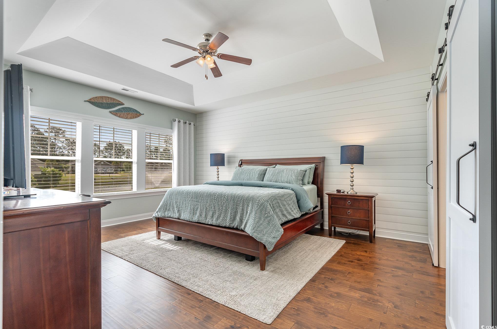



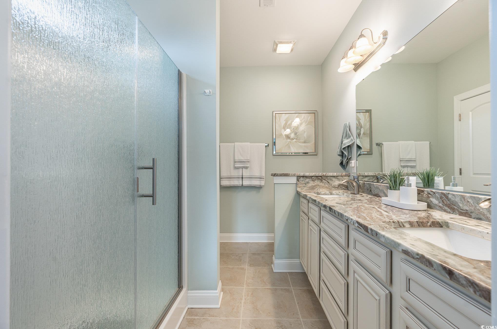

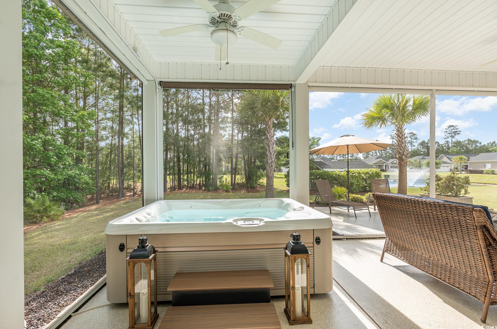
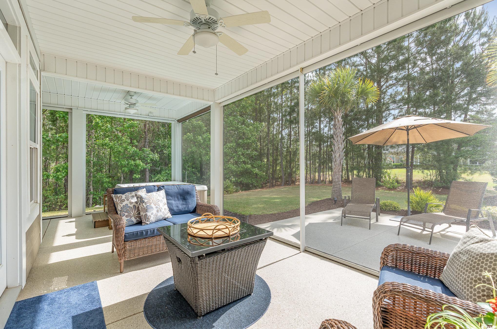
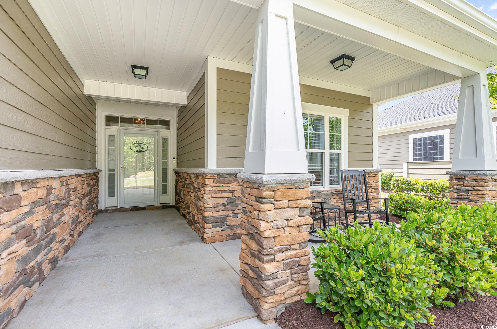

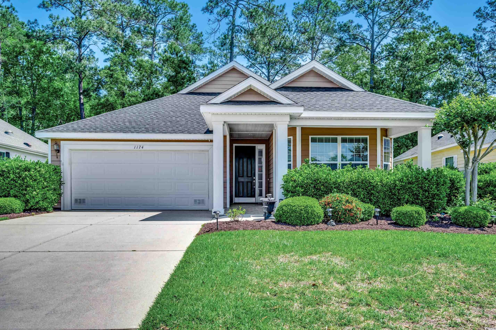
 MLS# 2409721
MLS# 2409721 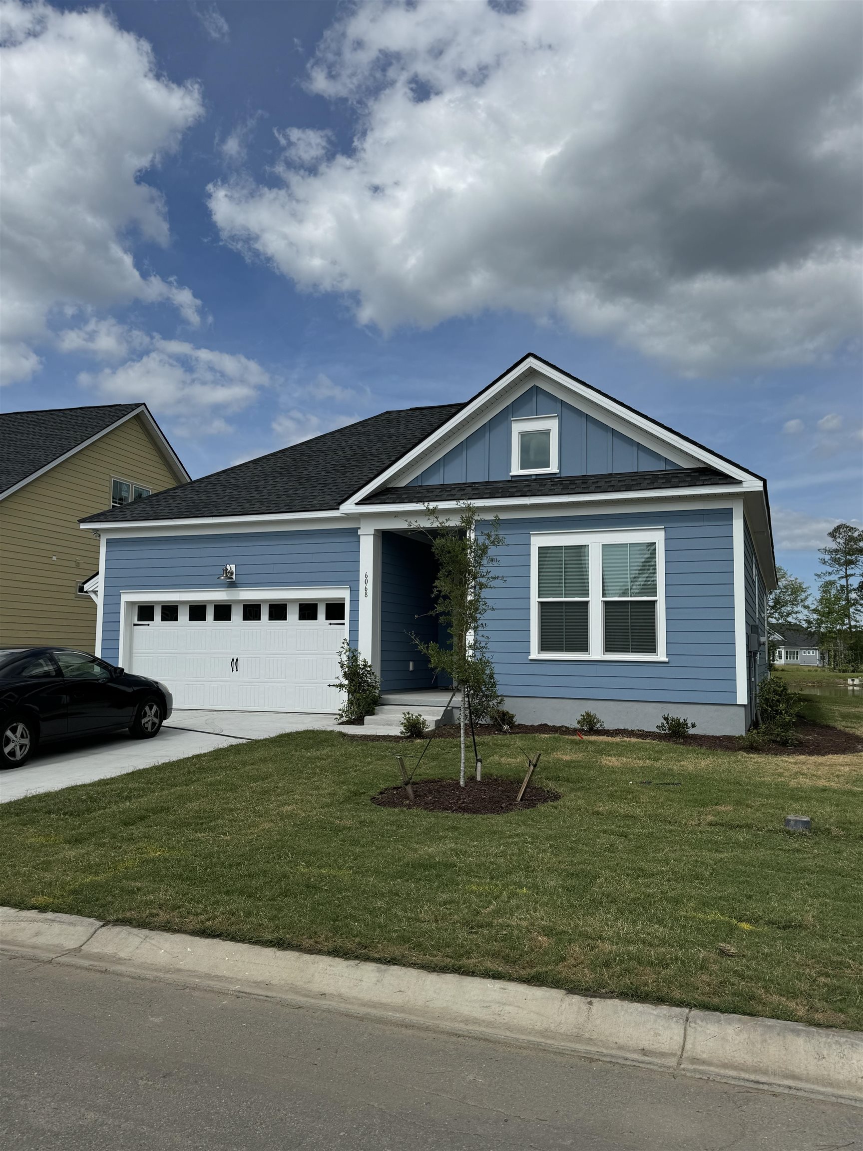
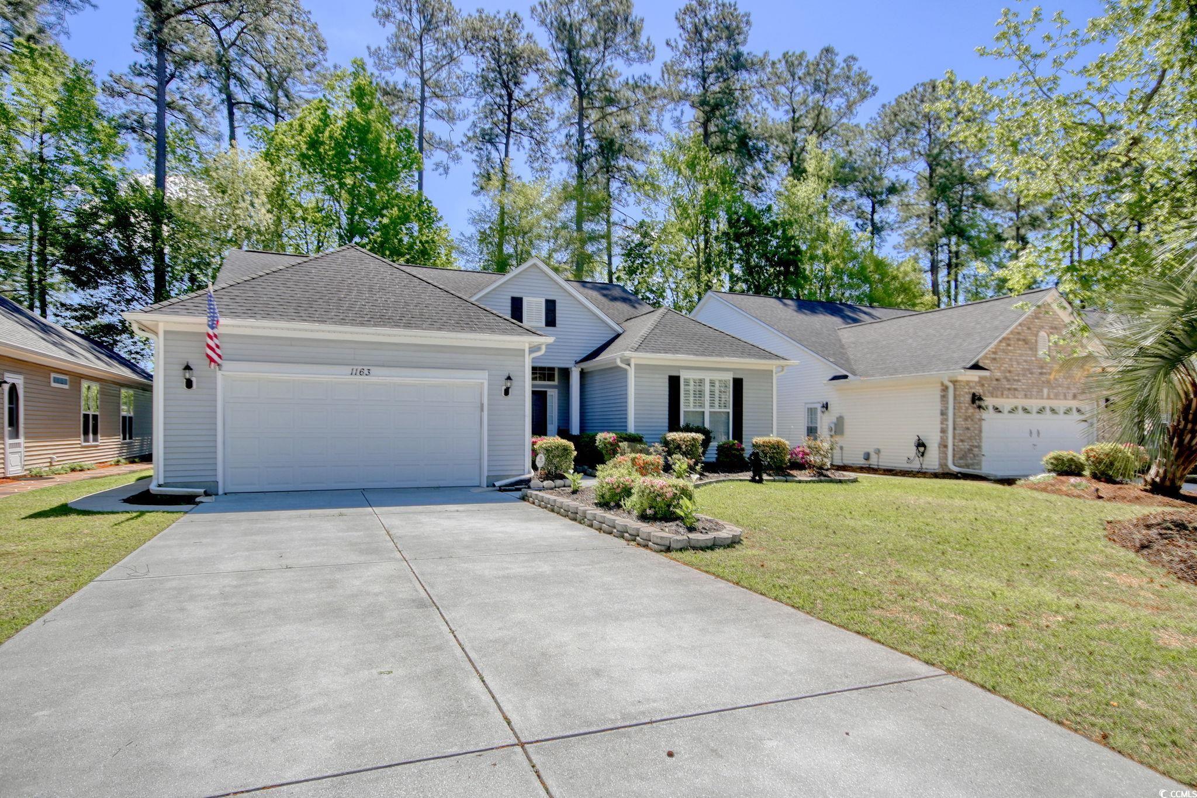
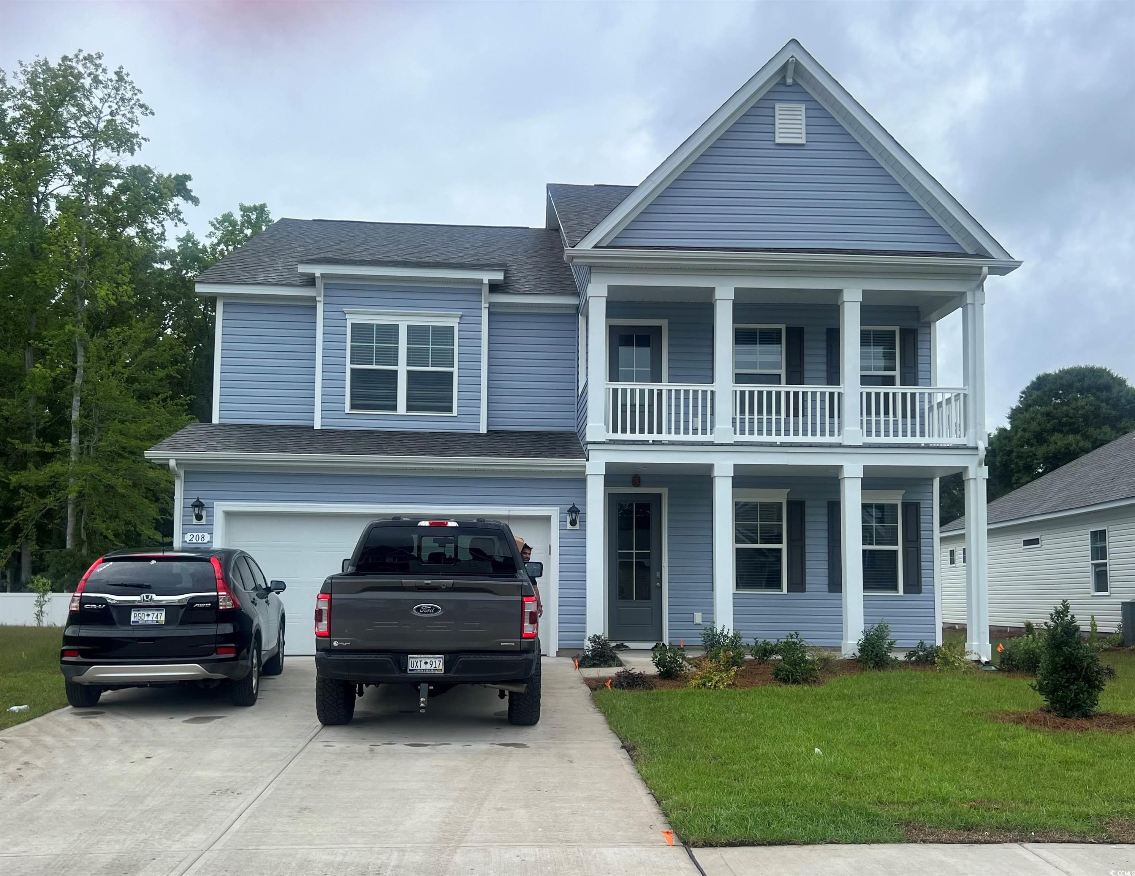
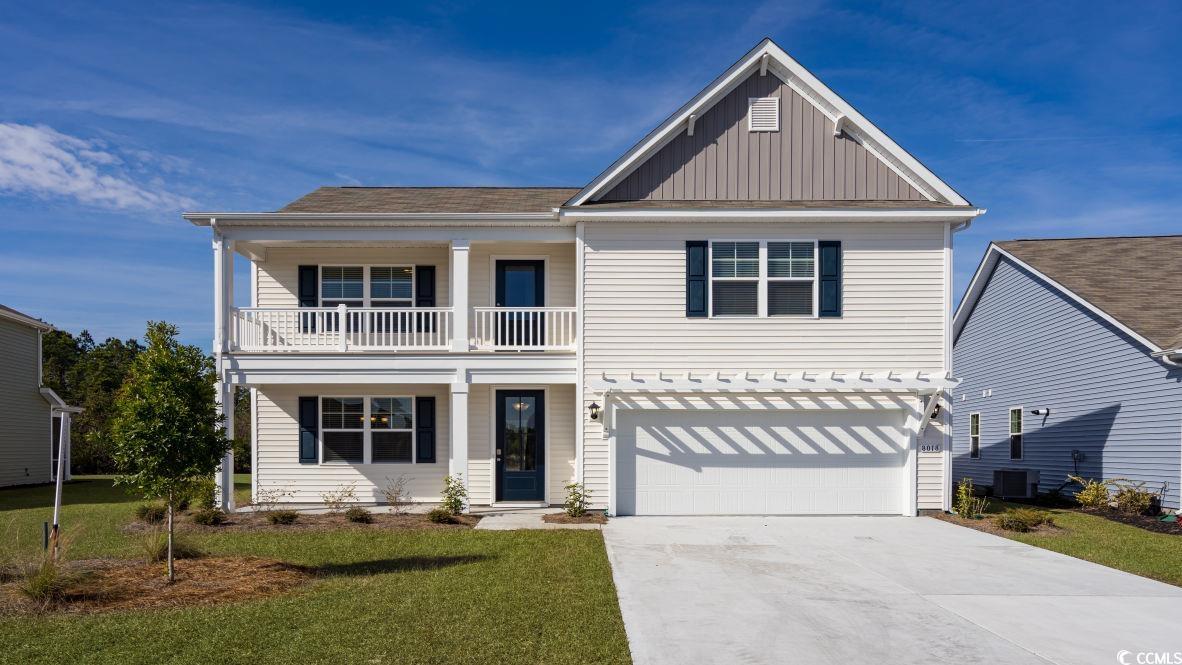
 Provided courtesy of © Copyright 2024 Coastal Carolinas Multiple Listing Service, Inc.®. Information Deemed Reliable but Not Guaranteed. © Copyright 2024 Coastal Carolinas Multiple Listing Service, Inc.® MLS. All rights reserved. Information is provided exclusively for consumers’ personal, non-commercial use,
that it may not be used for any purpose other than to identify prospective properties consumers may be interested in purchasing.
Images related to data from the MLS is the sole property of the MLS and not the responsibility of the owner of this website.
Provided courtesy of © Copyright 2024 Coastal Carolinas Multiple Listing Service, Inc.®. Information Deemed Reliable but Not Guaranteed. © Copyright 2024 Coastal Carolinas Multiple Listing Service, Inc.® MLS. All rights reserved. Information is provided exclusively for consumers’ personal, non-commercial use,
that it may not be used for any purpose other than to identify prospective properties consumers may be interested in purchasing.
Images related to data from the MLS is the sole property of the MLS and not the responsibility of the owner of this website.