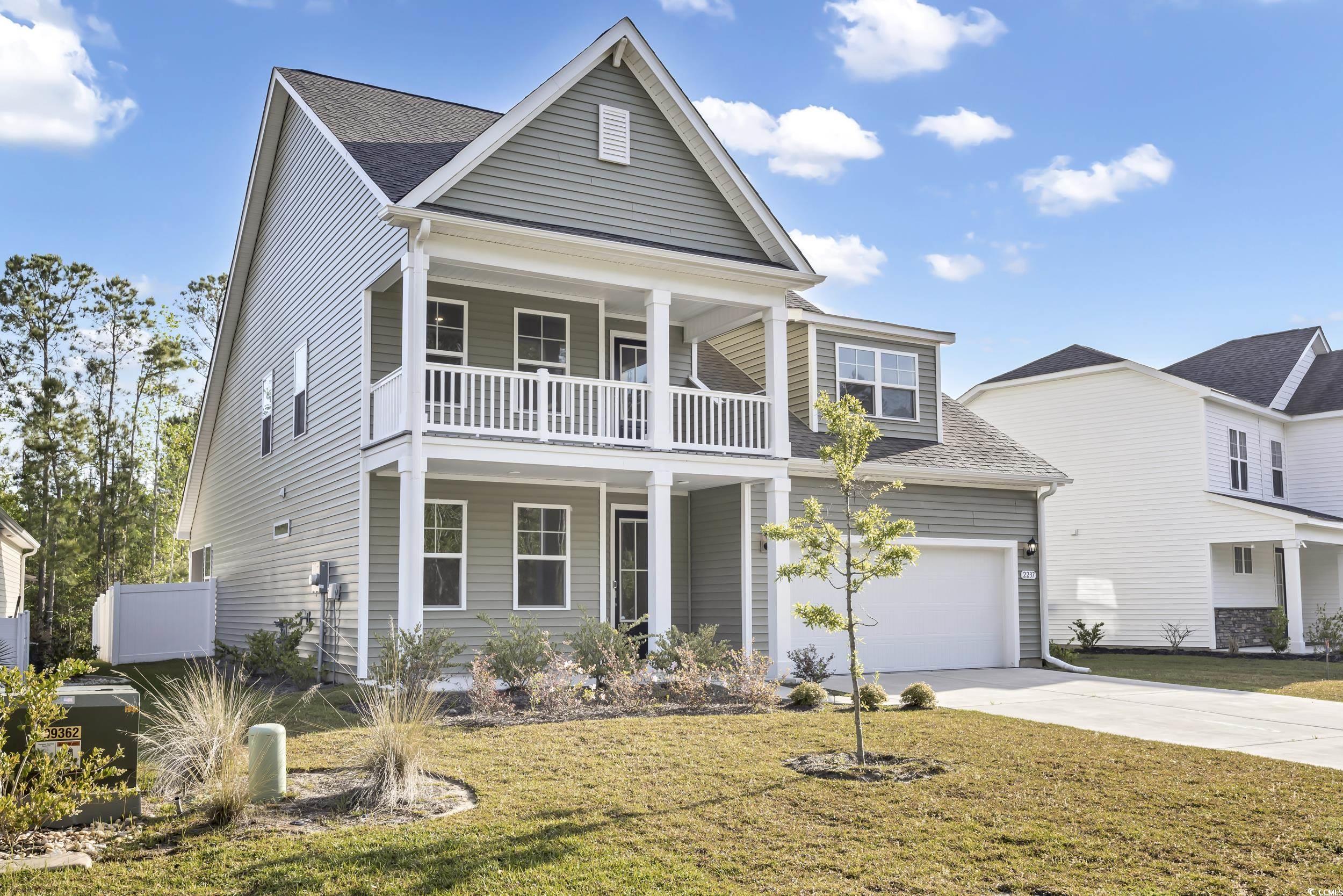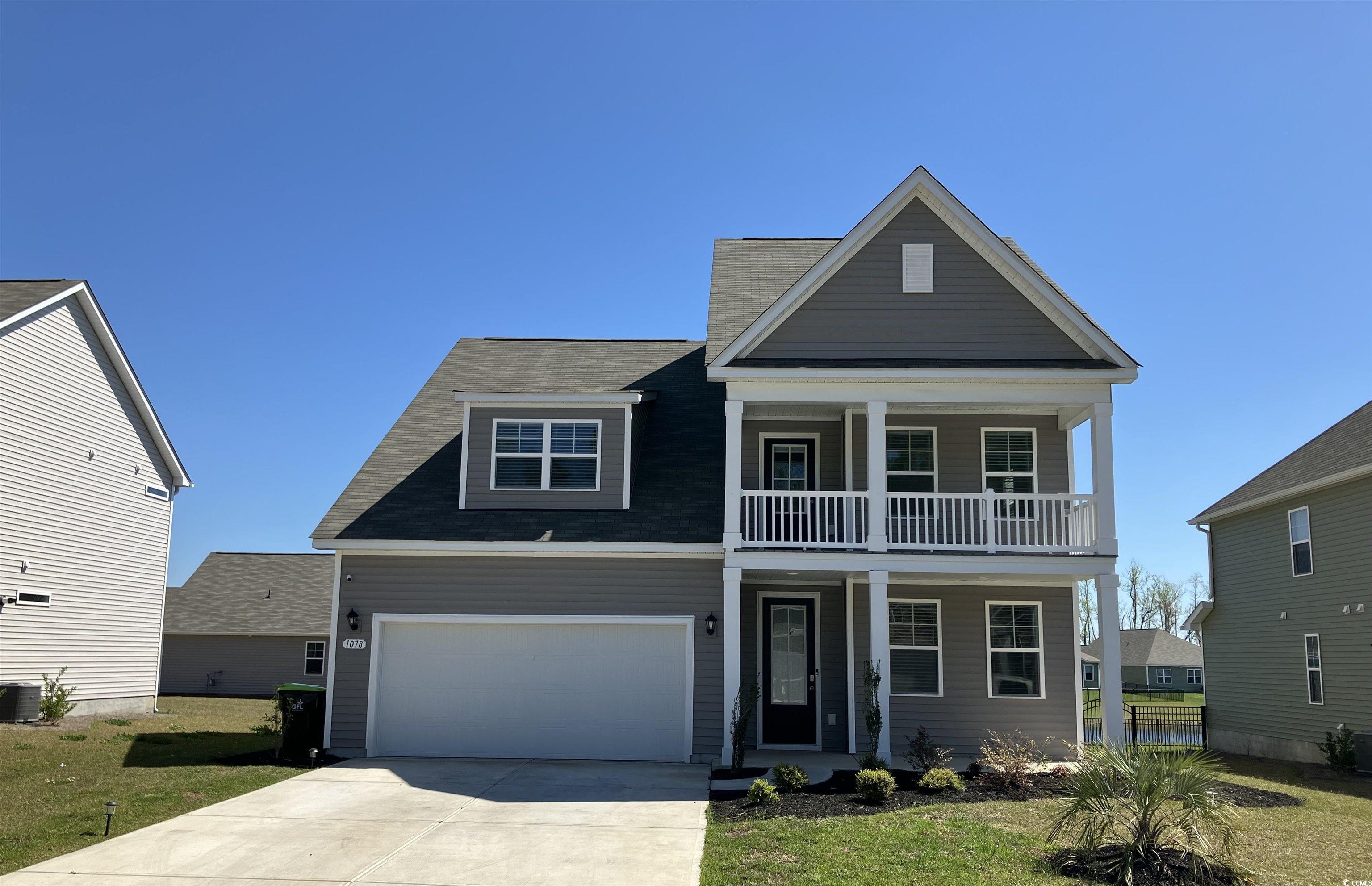Viewing Listing MLS# 2409490
Little River, SC 29566
- 5Beds
- 4Full Baths
- N/AHalf Baths
- 2,795SqFt
- 2022Year Built
- 0.16Acres
- MLS# 2409490
- Residential
- Detached
- Active
- Approx Time on Market14 days
- AreaLittle River Area--South of Hwy 9
- CountyHorry
- SubdivisionHidden Brooke
Overview
Beautiful five bedroom, 4 bath home with fenced yard, gas stove, gas heat and gas water heater! If you're looking for a home that offers lots of space and a great floor plan, this one is for you. As you walk in through the glass paneled front door, your eyes will immediately be drawn to the large open living space. The windows across the back of the home allow for amazing natural light in the kitchen, family room and dining area and offer nice views of the backyard, complete with 6 foot vinyl privacy fence--perfect for your furry friends. Vaulted ceilings in the living area make the area feel large and spacious. The kitchen allows for plenty of prep and storage space with a pantry, lots of beautiful cabinets, an expansive granite island and a great deal of counter space. State of the art appliances complete this space and also include a gas stove, and French door fridge with built-in pitcher for filtered water. Gorgeous luxury vinyl plank flooring offers both durability and easy clean up. In the first floor master bedroom, you'll immediately notice all the gorgeous natural lighting and the custom tray ceiling. The on-suite bath has stunning ceramic tile flooring, a walk-in shower, large vanity with dual sinks and a quartz countertop. An over-sized master closet allows for plentiful storage. From the master bath, step directly into the laundry room--conveniently located where it is accessible from the master suite or the downstairs hallway. The laundry room comes complete with a high end washer and dryer. Another spacious bedroom and bath are also located on the first level, and just as you come in from the garage you'll find a perfectly conveniently located drop zone for jackets, purses and shoes. Just off the dining area, step out into the screened porch overlooking the large backyard with views of beautiful trees and enjoy the sounds of nature! Back inside, head up the beautiful stairway, flanked with black iron spindles to the three additional large guestrooms and spacious loft/sitting area upstairs. One of these bedrooms offers an on-suite bath with tub/shower combo, quartz countertop and ceramic tile flooring. There is an additional bath just off the loft area with the same features,. The loft also offers access to a beautiful covered porch overlooking the front yard and woods across the street from the home. A large two car garage provides for ample parking and storage and includes pull down stairs to access even more storage space. You'll enjoy ""on demand"" hot water with the gas Rinnai water heater. Gutters were added to manage rainfall. Community amenities include a fitness room, clubhouse, pool with large deck, and a firepit overlooking a large lake. Conveniently located just minutes from Main Street, North Myrtle Beach as well as Cherry Grove Beach. Restaurants, schools, shopping, and entertainment are all close-by! Call for your showing today!
Agriculture / Farm
Grazing Permits Blm: ,No,
Horse: No
Grazing Permits Forest Service: ,No,
Grazing Permits Private: ,No,
Irrigation Water Rights: ,No,
Farm Credit Service Incl: ,No,
Crops Included: ,No,
Association Fees / Info
Hoa Frequency: Monthly
Hoa Fees: 95
Hoa: 1
Hoa Includes: CommonAreas, Pools, Trash
Community Features: Clubhouse, GolfCartsOK, RecreationArea, LongTermRentalAllowed, Pool
Assoc Amenities: Clubhouse, OwnerAllowedGolfCart, OwnerAllowedMotorcycle
Bathroom Info
Total Baths: 4.00
Fullbaths: 4
Bedroom Info
Beds: 5
Building Info
New Construction: No
Levels: Two
Year Built: 2022
Mobile Home Remains: ,No,
Zoning: SF
Style: Colonial
Construction Materials: VinylSiding
Buyer Compensation
Exterior Features
Spa: No
Patio and Porch Features: RearPorch, FrontPorch
Pool Features: Community, OutdoorPool
Foundation: Slab
Exterior Features: Porch
Financial
Lease Renewal Option: ,No,
Garage / Parking
Parking Capacity: 4
Garage: Yes
Carport: No
Parking Type: Attached, Garage, TwoCarGarage, GarageDoorOpener
Open Parking: No
Attached Garage: Yes
Garage Spaces: 2
Green / Env Info
Green Energy Efficient: Doors, Windows
Interior Features
Floor Cover: Carpet, LuxuryVinylPlank, Tile
Door Features: InsulatedDoors
Fireplace: No
Laundry Features: WasherHookup
Furnished: Unfurnished
Interior Features: Attic, PermanentAtticStairs, WindowTreatments, BreakfastBar, BedroomonMainLevel, EntranceFoyer, KitchenIsland, Loft, StainlessSteelAppliances, SolidSurfaceCounters
Appliances: Dishwasher, Disposal, Microwave, Range, Refrigerator, Dryer, Washer
Lot Info
Lease Considered: ,No,
Lease Assignable: ,No,
Acres: 0.16
Land Lease: No
Lot Description: Rectangular
Misc
Pool Private: No
Offer Compensation
Other School Info
Property Info
County: Horry
View: No
Senior Community: No
Stipulation of Sale: None
Habitable Residence: ,No,
Property Sub Type Additional: Detached
Property Attached: No
Security Features: SecuritySystem, SmokeDetectors
Disclosures: CovenantsRestrictionsDisclosure
Rent Control: No
Construction: Resale
Room Info
Basement: ,No,
Sold Info
Sqft Info
Building Sqft: 3696
Living Area Source: Builder
Sqft: 2795
Tax Info
Unit Info
Utilities / Hvac
Heating: Central, Electric, Gas
Cooling: CentralAir
Electric On Property: No
Cooling: Yes
Utilities Available: CableAvailable, ElectricityAvailable, NaturalGasAvailable, PhoneAvailable, SewerAvailable, UndergroundUtilities, WaterAvailable
Heating: Yes
Water Source: Public
Waterfront / Water
Waterfront: No
Directions
Take Hwy 31 North to the Robert Edge Parkway exit. Turn left, then take a right onto Hwy 90 East. Hidden Brooke will be about a mile down on the left. Turn onto Flowering Branch. Turn left onto Spring Tree. Home will be down on the left.Courtesy of Real Estate By The Sea - Cell: 843-457-1919










































 MLS# 2407088
MLS# 2407088  Provided courtesy of © Copyright 2024 Coastal Carolinas Multiple Listing Service, Inc.®. Information Deemed Reliable but Not Guaranteed. © Copyright 2024 Coastal Carolinas Multiple Listing Service, Inc.® MLS. All rights reserved. Information is provided exclusively for consumers’ personal, non-commercial use,
that it may not be used for any purpose other than to identify prospective properties consumers may be interested in purchasing.
Images related to data from the MLS is the sole property of the MLS and not the responsibility of the owner of this website.
Provided courtesy of © Copyright 2024 Coastal Carolinas Multiple Listing Service, Inc.®. Information Deemed Reliable but Not Guaranteed. © Copyright 2024 Coastal Carolinas Multiple Listing Service, Inc.® MLS. All rights reserved. Information is provided exclusively for consumers’ personal, non-commercial use,
that it may not be used for any purpose other than to identify prospective properties consumers may be interested in purchasing.
Images related to data from the MLS is the sole property of the MLS and not the responsibility of the owner of this website.