Viewing Listing MLS# 2405661
Myrtle Beach, SC 29572
- 3Beds
- 3Full Baths
- N/AHalf Baths
- 2,670SqFt
- 2022Year Built
- 0.18Acres
- MLS# 2405661
- Residential
- Detached
- Active
- Approx Time on Market1 month, 22 days
- AreaMyrtle Beach Area--79th Ave N To Dunes Cove
- CountyHorry
- SubdivisionGrande Dunes - Del Webb
Overview
Welcome to luxury living at its finest in this stunning home located in the premier 55 plus adult active lifestyle community of Grande Dunes. Step into a world of resort-style amenities including the prestigious Ocean Club, where you can enjoy the ultimate relaxation and entertainment. The Dunwoody Way model is already one of the most desirable floor plans offered at Del Webb at Grande Dunes, but extensive upgrades and a premium lot overlooking a pond, this residence is truly exceptional. The added sunroom, oversized garage with a golf cart bay, fenced backyard, high-end ceiling fans, and professionally coated garage and patio flooring all contribute to making this home stand out even more. It's sure to attract a lot of attention. This home provides the perfect setting for relaxation and enjoyment of nature's beauty! The serene pond with its breathtaking sunsets, coupled with the tranquil views from the western-facing sunroom and adjacent screened porch, offer unparalleled tranquility. The fenced backyard adds a sense of privacy, while the large common area to the right of the home enhances the overall sense of serenity. Whether you're sipping morning coffee or indulging in an evening beverage, this home provides an idyllic setting to unwind and appreciate the natural surroundings. This well-designed floor plan is sure to impress with its three bedrooms plus an office, perfectly catering to both comfortable living and entertaining. The open layout seamlessly connects the living spaces, making it ideal for hosting gatherings of any size. The highlight of the home is undoubtedly the highly upgraded gourmet kitchen, complete with a coffee bar and wine refrigerator. Premium cabinets, a large single piece quartz island, and top-of-the-line stainless steel appliances, including an exhaust hood, elevate the kitchen to a chef's dream. Whether you're preparing a meal for yourself or entertaining guests, this kitchen provides the perfect backdrop for culinary creativity and enjoyment. Indulge in a lifestyle of leisure with access to indoor and outdoor pools, pickleball courts, tennis courts, outdoor kitchens, fire pits, and bocce ball courtsall within reach of your doorstep. Whether you're unwinding by the pool or enjoying a friendly game with neighbors, every day feels like a vacation in this exclusive community. Don't miss the opportunity to make this exquisite home your own and experience the epitome of coastal living combined with upscale amenities and modern elegance. Schedule your private tour today and envision the lifestyle you've always dreamed of.
Agriculture / Farm
Grazing Permits Blm: ,No,
Horse: No
Grazing Permits Forest Service: ,No,
Grazing Permits Private: ,No,
Irrigation Water Rights: ,No,
Farm Credit Service Incl: ,No,
Crops Included: ,No,
Association Fees / Info
Hoa Frequency: Monthly
Hoa Fees: 354
Hoa: 1
Hoa Includes: AssociationManagement, CommonAreas, LegalAccounting, MaintenanceGrounds, Pools, RecreationFacilities
Community Features: Beach, Clubhouse, GolfCartsOK, Other, PrivateBeach, RecreationArea, TennisCourts, Golf, LongTermRentalAllowed, Pool
Assoc Amenities: BeachRights, Clubhouse, OwnerAllowedGolfCart, OwnerAllowedMotorcycle, Other, PrivateMembership, PetRestrictions, TenantAllowedGolfCart, TennisCourts
Bathroom Info
Total Baths: 3.00
Fullbaths: 3
Bedroom Info
Beds: 3
Building Info
New Construction: No
Year Built: 2022
Mobile Home Remains: ,No,
Zoning: Res
Style: Ranch
Builders Name: Dunwoody Way
Builder Model: Pulte
Buyer Compensation
Exterior Features
Spa: No
Patio and Porch Features: FrontPorch, Patio, Porch, Screened
Pool Features: Community, Indoor, OutdoorPool
Foundation: Slab
Exterior Features: Fence, SprinklerIrrigation, Patio
Financial
Lease Renewal Option: ,No,
Garage / Parking
Parking Capacity: 5
Garage: Yes
Carport: No
Parking Type: Attached, Garage, ThreeCarGarage, GarageDoorOpener
Open Parking: No
Attached Garage: Yes
Garage Spaces: 3
Green / Env Info
Interior Features
Floor Cover: Vinyl
Fireplace: No
Laundry Features: WasherHookup
Furnished: Unfurnished
Interior Features: Attic, HandicapAccess, PermanentAtticStairs, SplitBedrooms, WindowTreatments, BreakfastBar, BedroomonMainLevel, EntranceFoyer, KitchenIsland, StainlessSteelAppliances, SolidSurfaceCounters
Appliances: Dishwasher, Disposal, Microwave, Range, Refrigerator, RangeHood, Dryer, Washer
Lot Info
Lease Considered: ,No,
Lease Assignable: ,No,
Acres: 0.18
Land Lease: No
Lot Description: CityLot, NearGolfCourse, LakeFront, Pond, Rectangular
Misc
Pool Private: No
Pets Allowed: OwnerOnly, Yes
Offer Compensation
Other School Info
Property Info
County: Horry
View: No
Senior Community: Yes
Stipulation of Sale: None
Habitable Residence: ,No,
Property Sub Type Additional: Detached
Property Attached: No
Security Features: SecuritySystem, SmokeDetectors
Disclosures: CovenantsRestrictionsDisclosure,SellerDisclosure
Rent Control: No
Construction: Resale
Room Info
Basement: ,No,
Sold Info
Sqft Info
Building Sqft: 3539
Living Area Source: Builder
Sqft: 2670
Tax Info
Unit Info
Utilities / Hvac
Heating: Central
Cooling: CentralAir
Electric On Property: No
Cooling: Yes
Utilities Available: CableAvailable, ElectricityAvailable, NaturalGasAvailable, Other, PhoneAvailable, SewerAvailable, UndergroundUtilities, WaterAvailable
Heating: Yes
Water Source: Public
Waterfront / Water
Waterfront: Yes
Waterfront Features: Pond
Schools
Elem: Myrtle Beach Elementary School
Middle: Myrtle Beach Middle School
High: Myrtle Beach High School
Courtesy of Century 21 Broadhurst & Associ

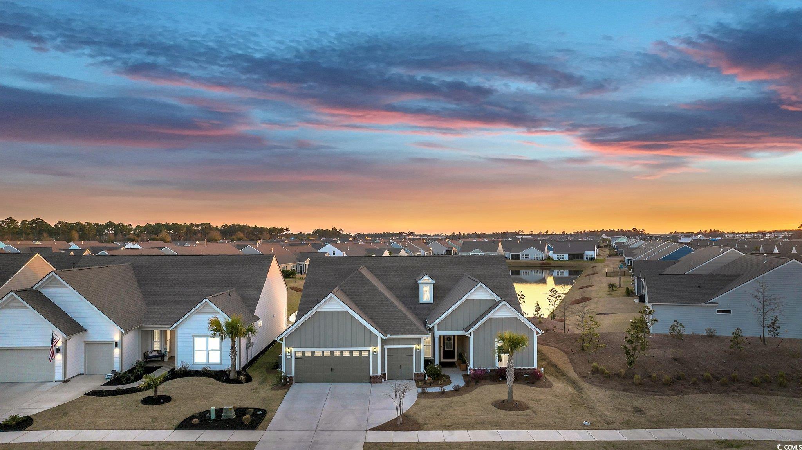
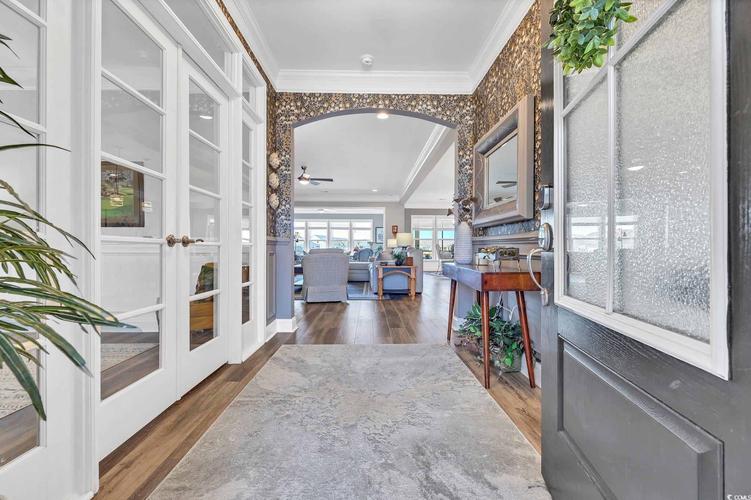
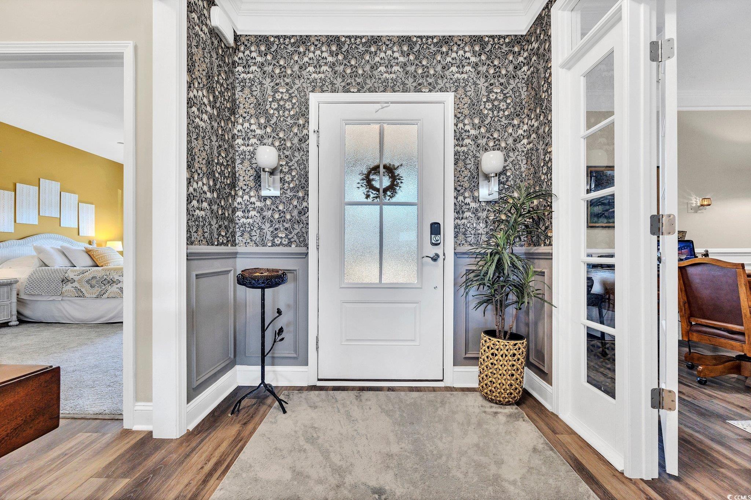



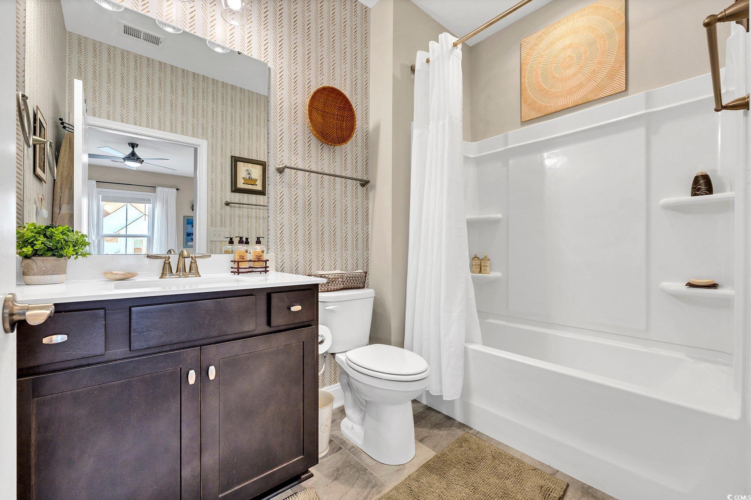
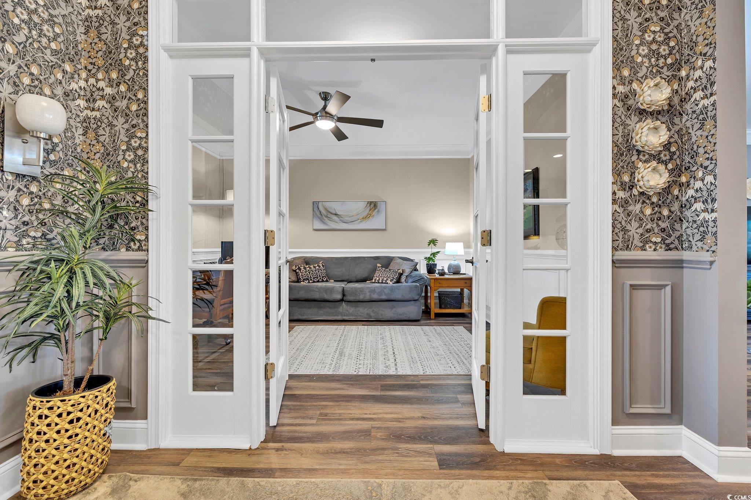






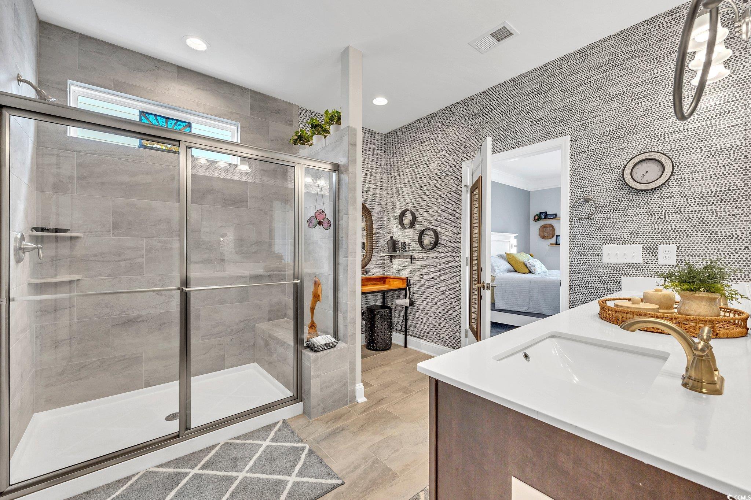


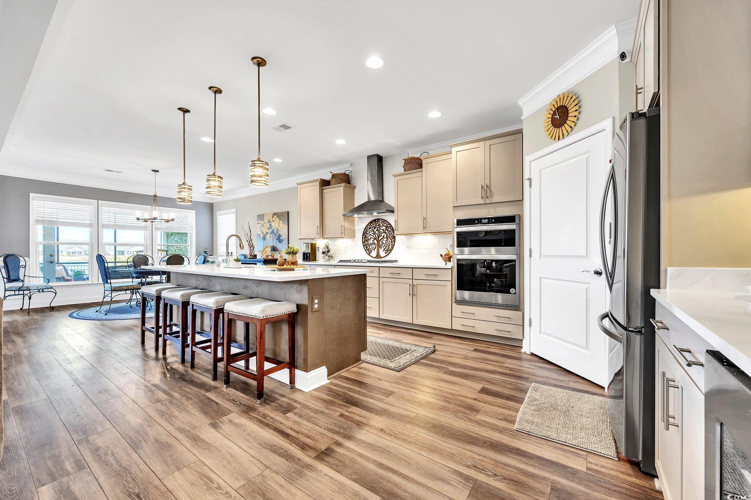

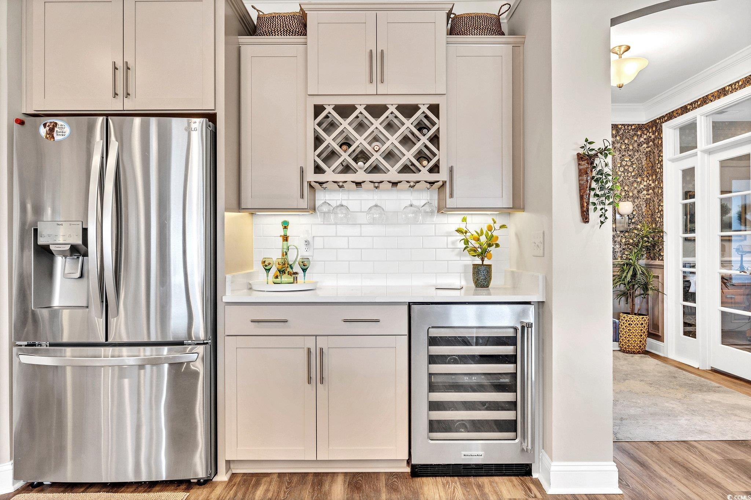









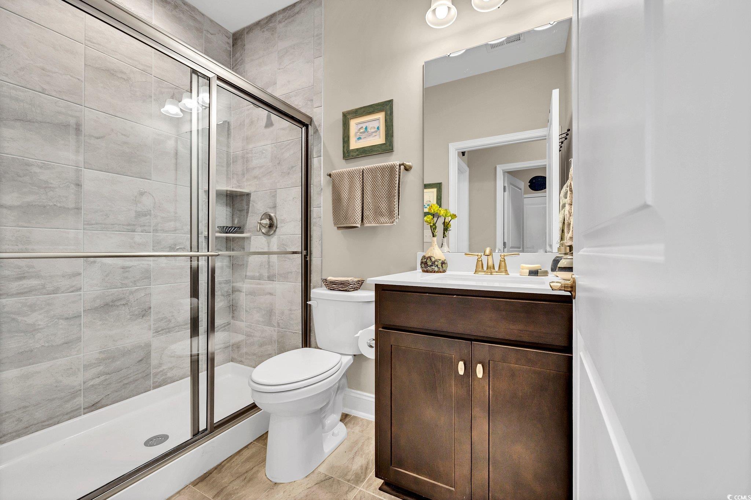









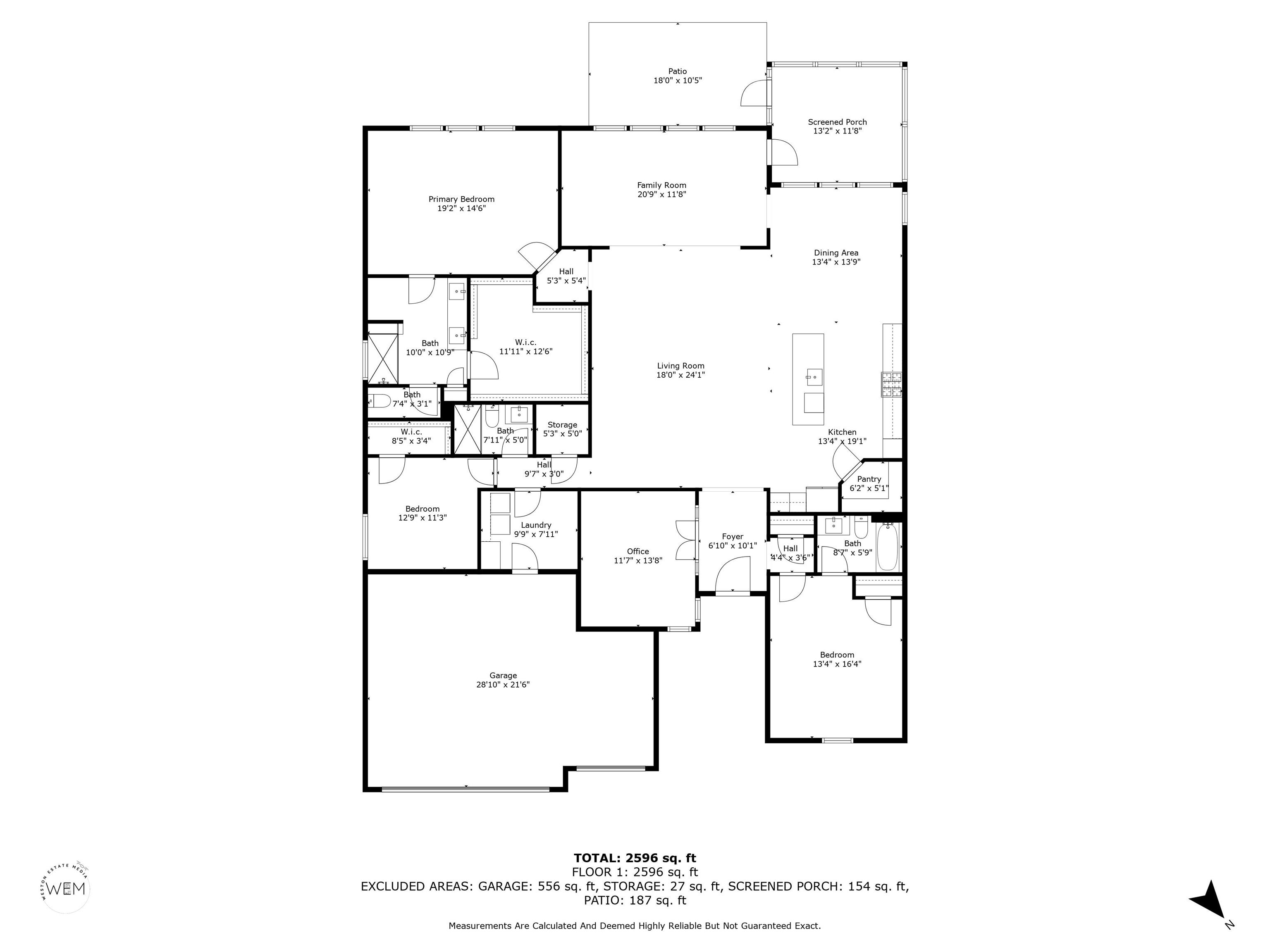
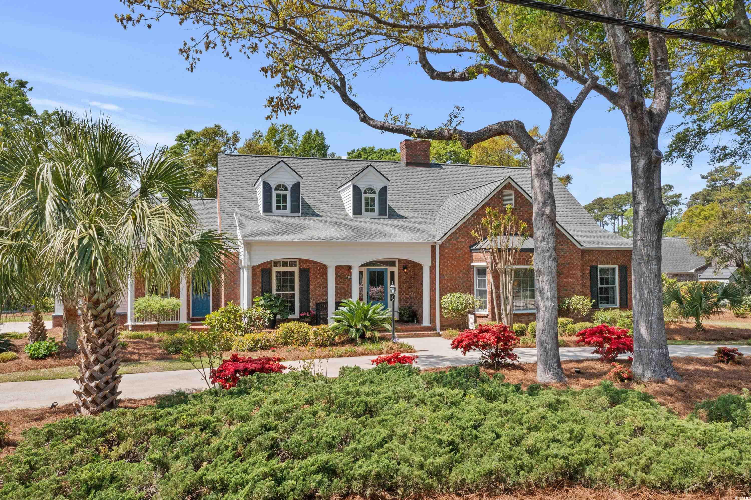
 MLS# 2408860
MLS# 2408860 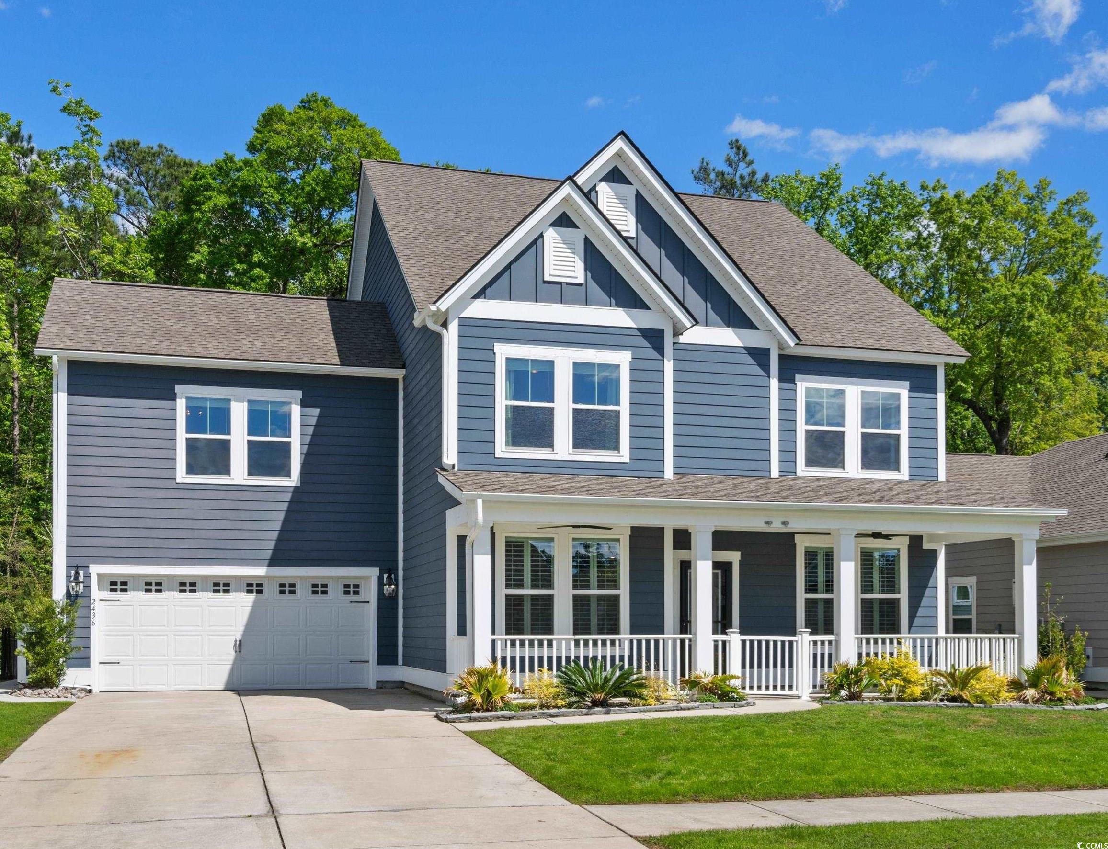
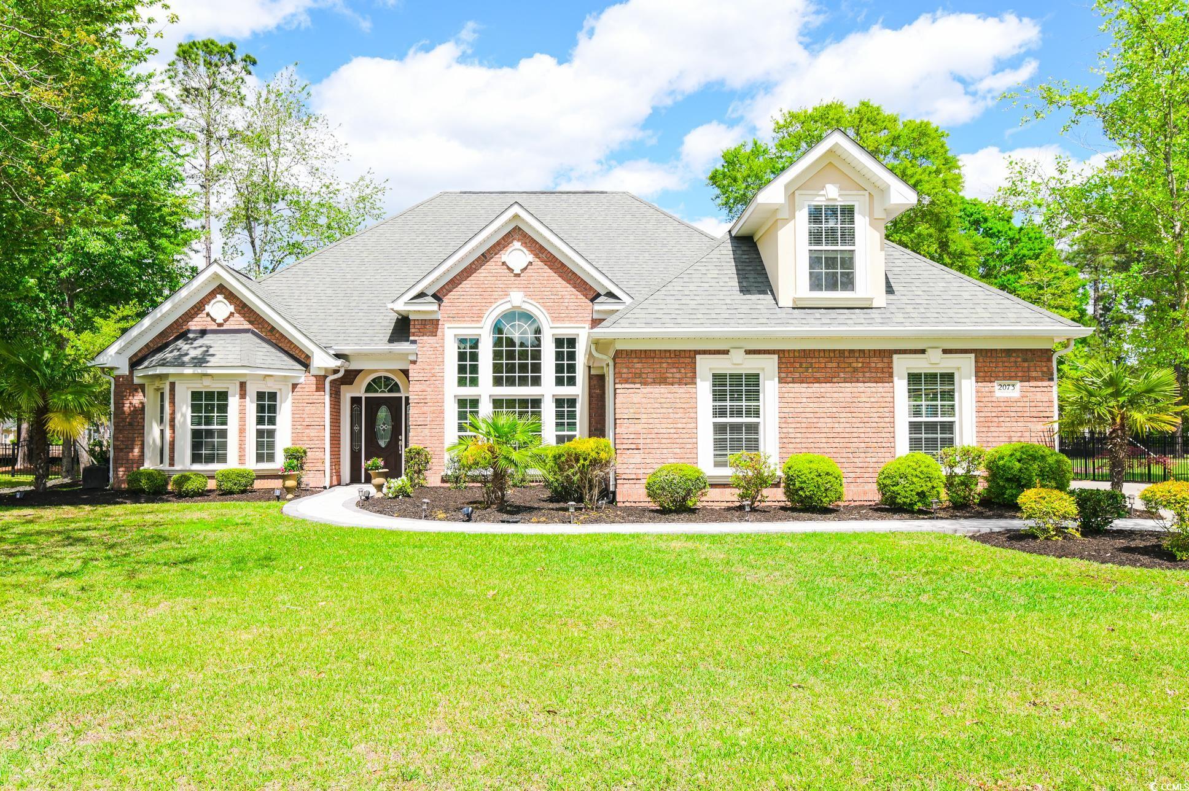
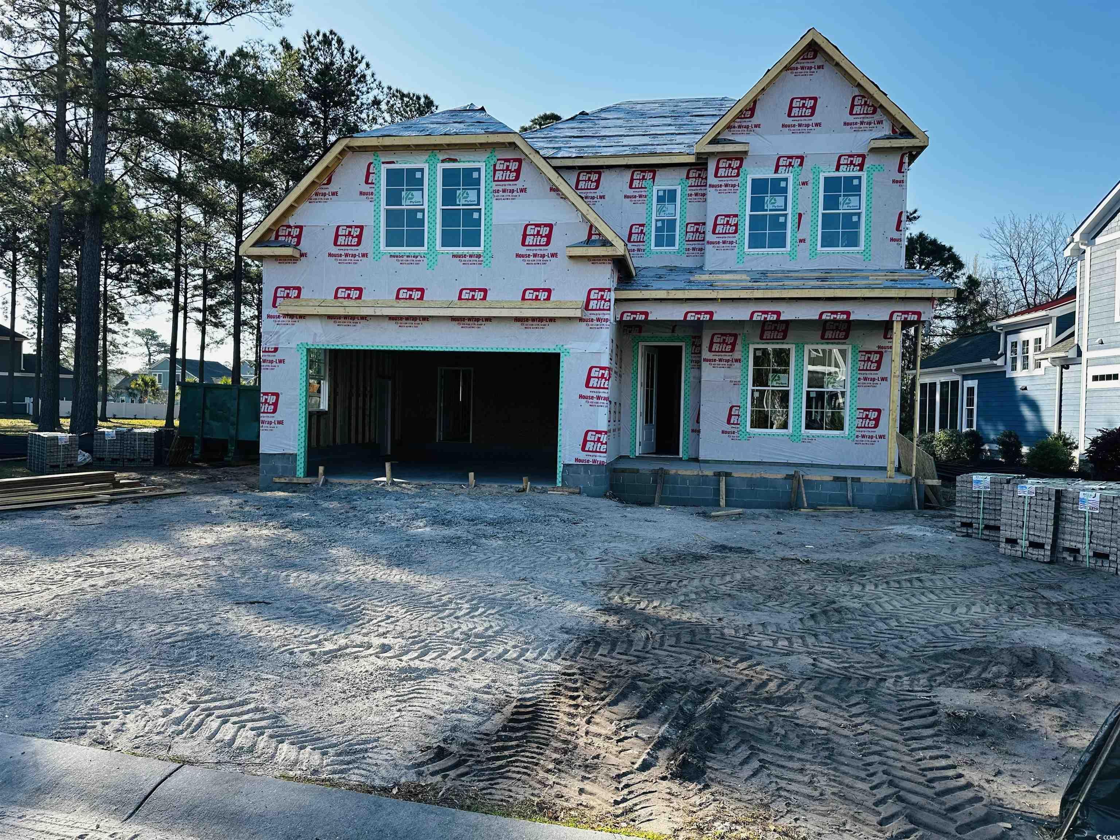
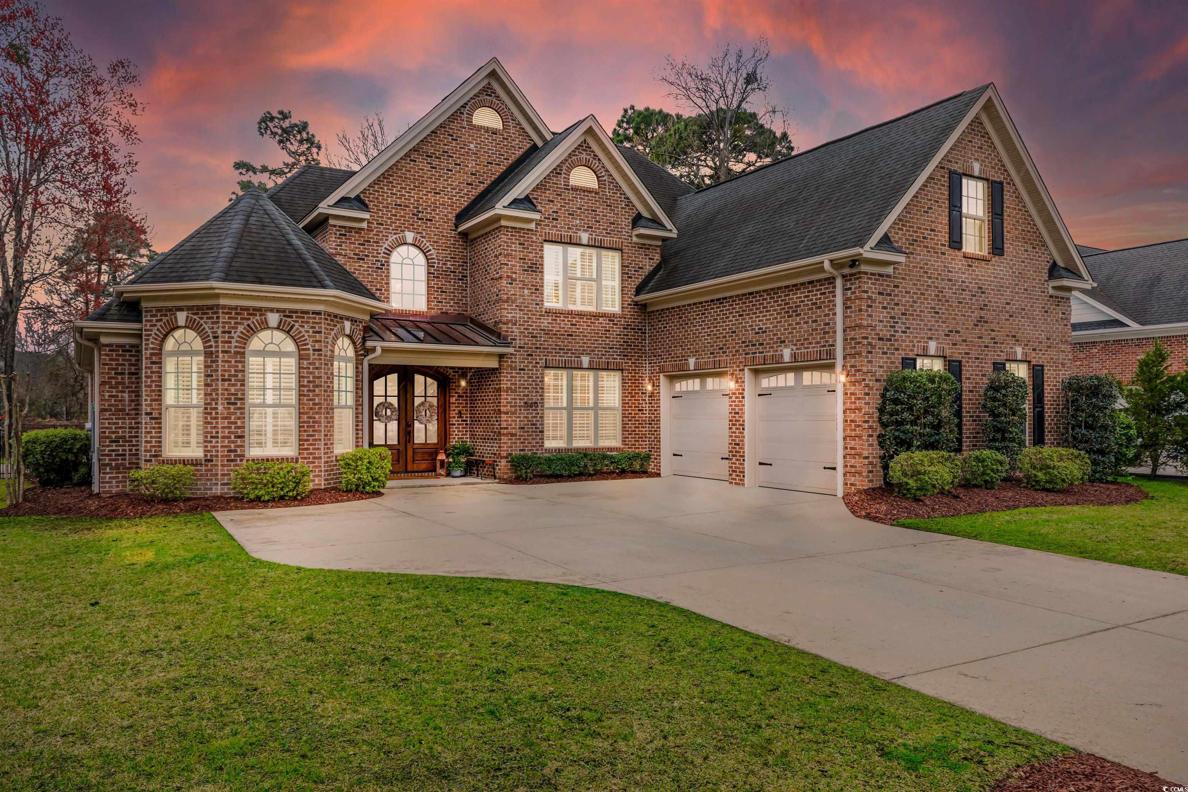
 Provided courtesy of © Copyright 2024 Coastal Carolinas Multiple Listing Service, Inc.®. Information Deemed Reliable but Not Guaranteed. © Copyright 2024 Coastal Carolinas Multiple Listing Service, Inc.® MLS. All rights reserved. Information is provided exclusively for consumers’ personal, non-commercial use,
that it may not be used for any purpose other than to identify prospective properties consumers may be interested in purchasing.
Images related to data from the MLS is the sole property of the MLS and not the responsibility of the owner of this website.
Provided courtesy of © Copyright 2024 Coastal Carolinas Multiple Listing Service, Inc.®. Information Deemed Reliable but Not Guaranteed. © Copyright 2024 Coastal Carolinas Multiple Listing Service, Inc.® MLS. All rights reserved. Information is provided exclusively for consumers’ personal, non-commercial use,
that it may not be used for any purpose other than to identify prospective properties consumers may be interested in purchasing.
Images related to data from the MLS is the sole property of the MLS and not the responsibility of the owner of this website.