Viewing Listing MLS# 2400635
Murrells Inlet, SC 29576
- 4Beds
- 2Full Baths
- 1Half Baths
- 2,209SqFt
- 2022Year Built
- 0.22Acres
- MLS# 2400635
- Residential
- Detached
- Sold
- Approx Time on Market1 month, 14 days
- AreaMurrells Inlet - Horry County
- CountyHorry
- SubdivisionPrince Creek - Longwood Bluffs - Detached
Overview
Welcome to the exquisite Prince Creek Lifestyle! This immaculate Madison E model by Toll Brothers boasts 4 bedrooms and 2.5 bathrooms, presenting itself as a turn-key haven. The property, adorned with hardie board siding, comes fully furnished, showcasing a commitment to luxury living. This nearly pristine home is a showcase of modern updates, providing all the amenities for an entertainer's dream. Key highlights feature an expansive open floor plan with lofty 10-foot ceilings, a gourmet kitchen boasting a gas range and hood, a stylish gray subway tile backsplash, and a capacious center island with bonus storage underneath. The kitchen delights with 36"" staggered cabinets, sleek quartz countertops, a commodious walk-in pantry, double wall oven/microwave, and gleaming stainless steel appliances. Step into the outdoors, where a charming front porch with a beadboard ceiling invites morning coffee rituals, while a spacious paver patio with a ready-to-go grill awaits in the backyard. The living area exudes sophistication with coffered ceilings and an accompanying sunroom, providing an ideal spot for afternoon repose. Upgraded lighting, including elegant chandeliers in common areas, adds a touch of refinement. The master bedroom boasts trey ceilings, a luxurious multi-head tiled cave shower, and an expansive walk-in closet. Two guest bedrooms share a connecting jack & jill full bathroom, while the fourth bedroom stands as a versatile flex space, perfect for a home office or additional guest quarters. Additional features include a tankless hot water heater, a convenient laundry sink, and smart home capabilities. The community amenities at 'The Park' in Prince Creek West offer a resort-style recreation facility with two pools, tennis & pickleball courts, a scenic bike trail, and a charming picnic pavilion with a fireplace. All measurements and square footage are approximate and not guaranteed. Buyers should verify.
Sale Info
Listing Date: 01-08-2024
Sold Date: 02-23-2024
Aprox Days on Market:
1 month(s), 14 day(s)
Listing Sold:
2 month(s), 4 day(s) ago
Asking Price: $540,000
Selling Price: $540,000
Price Difference:
Same as list price
Agriculture / Farm
Grazing Permits Blm: ,No,
Horse: No
Grazing Permits Forest Service: ,No,
Grazing Permits Private: ,No,
Irrigation Water Rights: ,No,
Farm Credit Service Incl: ,No,
Crops Included: ,No,
Association Fees / Info
Hoa Frequency: Monthly
Hoa Fees: 89
Hoa: 1
Hoa Includes: AssociationManagement, CommonAreas, LegalAccounting, Pools, RecreationFacilities, Trash
Community Features: Clubhouse, GolfCartsOK, RecreationArea, TennisCourts, LongTermRentalAllowed, Pool
Assoc Amenities: Clubhouse, OwnerAllowedGolfCart, OwnerAllowedMotorcycle, PetRestrictions, TennisCourts
Bathroom Info
Total Baths: 3.00
Halfbaths: 1
Fullbaths: 2
Bedroom Info
Beds: 4
Building Info
New Construction: No
Levels: One
Year Built: 2022
Mobile Home Remains: ,No,
Zoning: RES
Style: Ranch
Construction Materials: HardiPlankType
Buyer Compensation
Exterior Features
Spa: No
Patio and Porch Features: FrontPorch, Patio
Pool Features: Community, OutdoorPool
Foundation: Slab
Exterior Features: Patio
Financial
Lease Renewal Option: ,No,
Garage / Parking
Parking Capacity: 4
Garage: Yes
Carport: No
Parking Type: Attached, Garage, TwoCarGarage, GarageDoorOpener
Open Parking: No
Attached Garage: Yes
Garage Spaces: 2
Green / Env Info
Green Energy Efficient: Doors, Windows
Interior Features
Floor Cover: Tile, Vinyl
Door Features: InsulatedDoors
Fireplace: No
Laundry Features: WasherHookup
Furnished: Furnished
Interior Features: WindowTreatments, BedroomonMainLevel, EntranceFoyer, KitchenIsland, StainlessSteelAppliances, SolidSurfaceCounters
Appliances: Dishwasher, Disposal, Microwave, Range, Refrigerator, RangeHood, Dryer, Washer
Lot Info
Lease Considered: ,No,
Lease Assignable: ,No,
Acres: 0.22
Land Lease: No
Lot Description: CornerLot
Misc
Pool Private: No
Pets Allowed: OwnerOnly, Yes
Offer Compensation
Other School Info
Property Info
County: Horry
View: No
Senior Community: No
Stipulation of Sale: None
Property Sub Type Additional: Detached
Property Attached: No
Security Features: SmokeDetectors
Disclosures: CovenantsRestrictionsDisclosure,SellerDisclosure
Rent Control: No
Construction: Resale
Room Info
Basement: ,No,
Sold Info
Sold Date: 2024-02-23T00:00:00
Sqft Info
Building Sqft: 2814
Living Area Source: PublicRecords
Sqft: 2209
Tax Info
Unit Info
Utilities / Hvac
Heating: Central, Electric, Gas
Cooling: AtticFan, CentralAir
Electric On Property: No
Cooling: Yes
Utilities Available: CableAvailable, ElectricityAvailable, NaturalGasAvailable, PhoneAvailable, SewerAvailable, UndergroundUtilities, WaterAvailable
Heating: Yes
Water Source: Public
Waterfront / Water
Waterfront: No
Schools
Elem: Saint James Elementary School
Middle: Saint James Middle School
High: Saint James High School
Directions
From 707 at TPC Blvd, continue straight until reaching Wilderness Rd. Continue straight through 4-way stop. TPC turns into W. Creek Dr when you cross Wilderness Rd. Continue straight, take the 2nd left onto Blackwater Dr., then the 1st right onto McKinney Dr. The house will be on the right.Courtesy of Re/max Southern Shores Gc - Cell: 843-687-5774

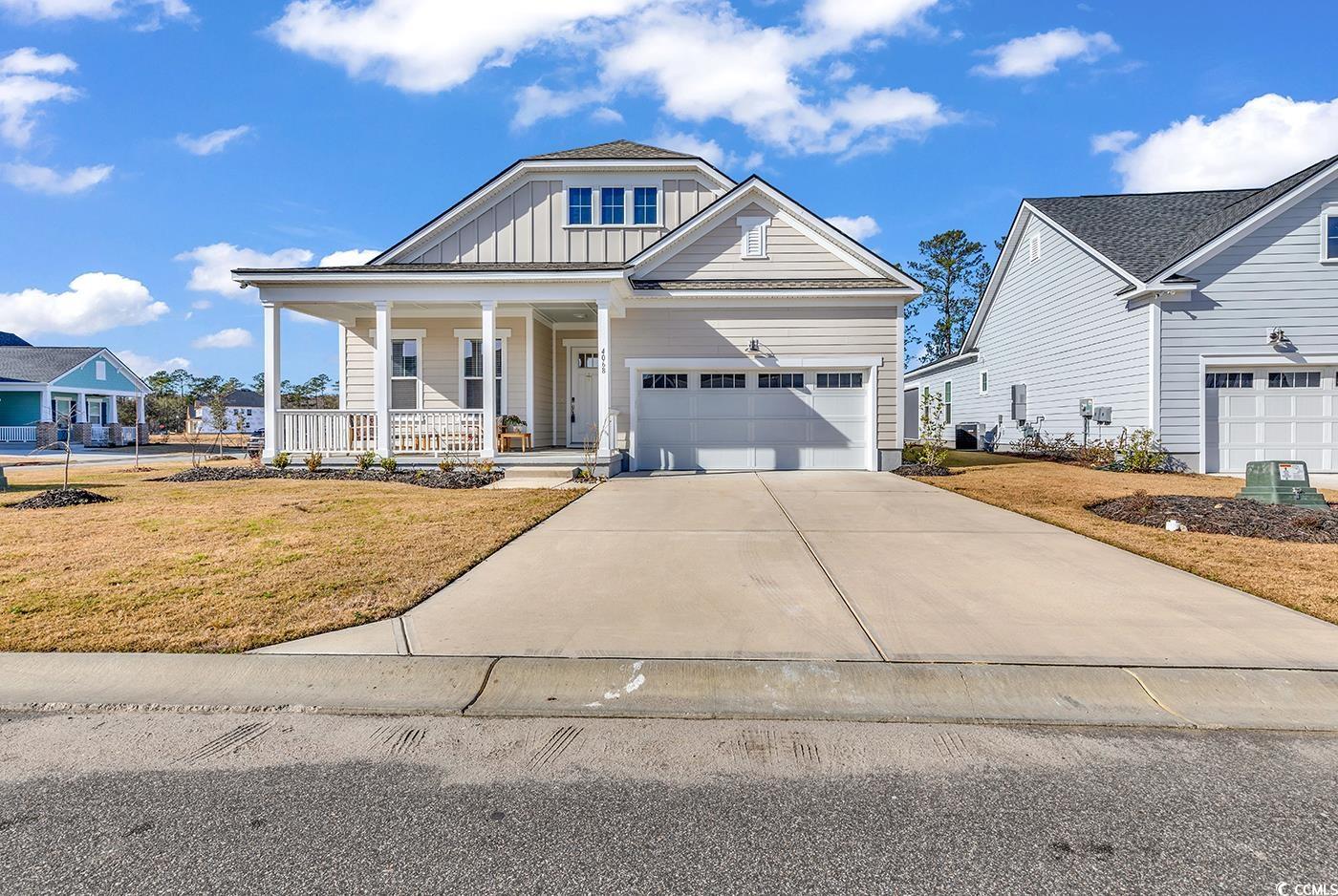
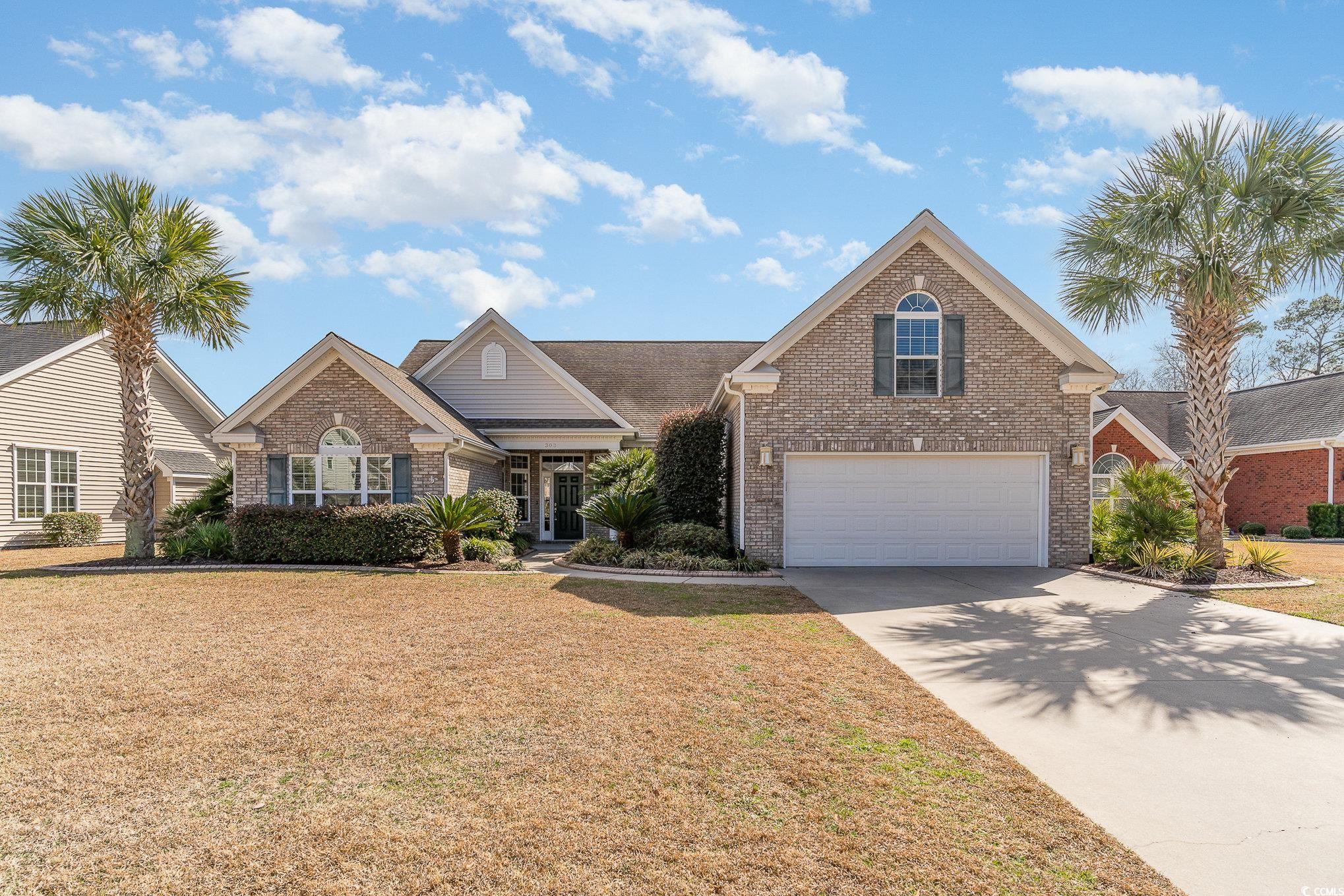
 MLS# 2404366
MLS# 2404366 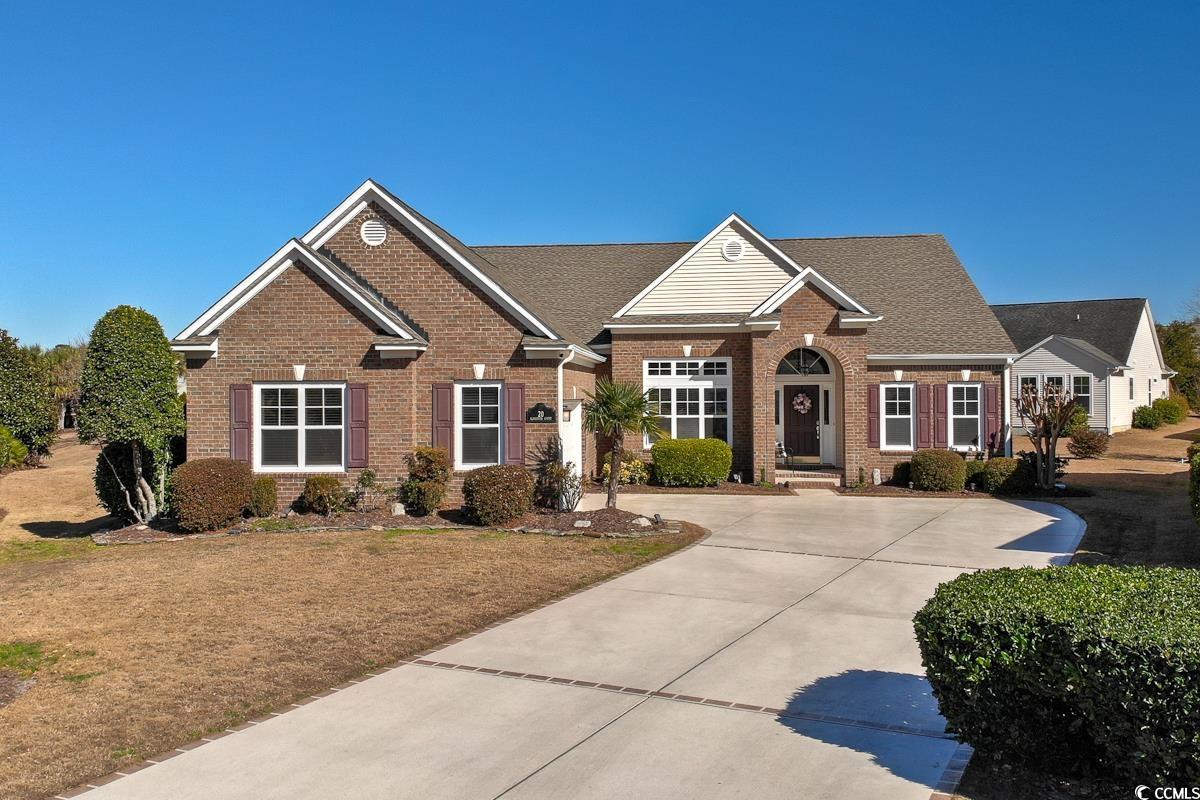
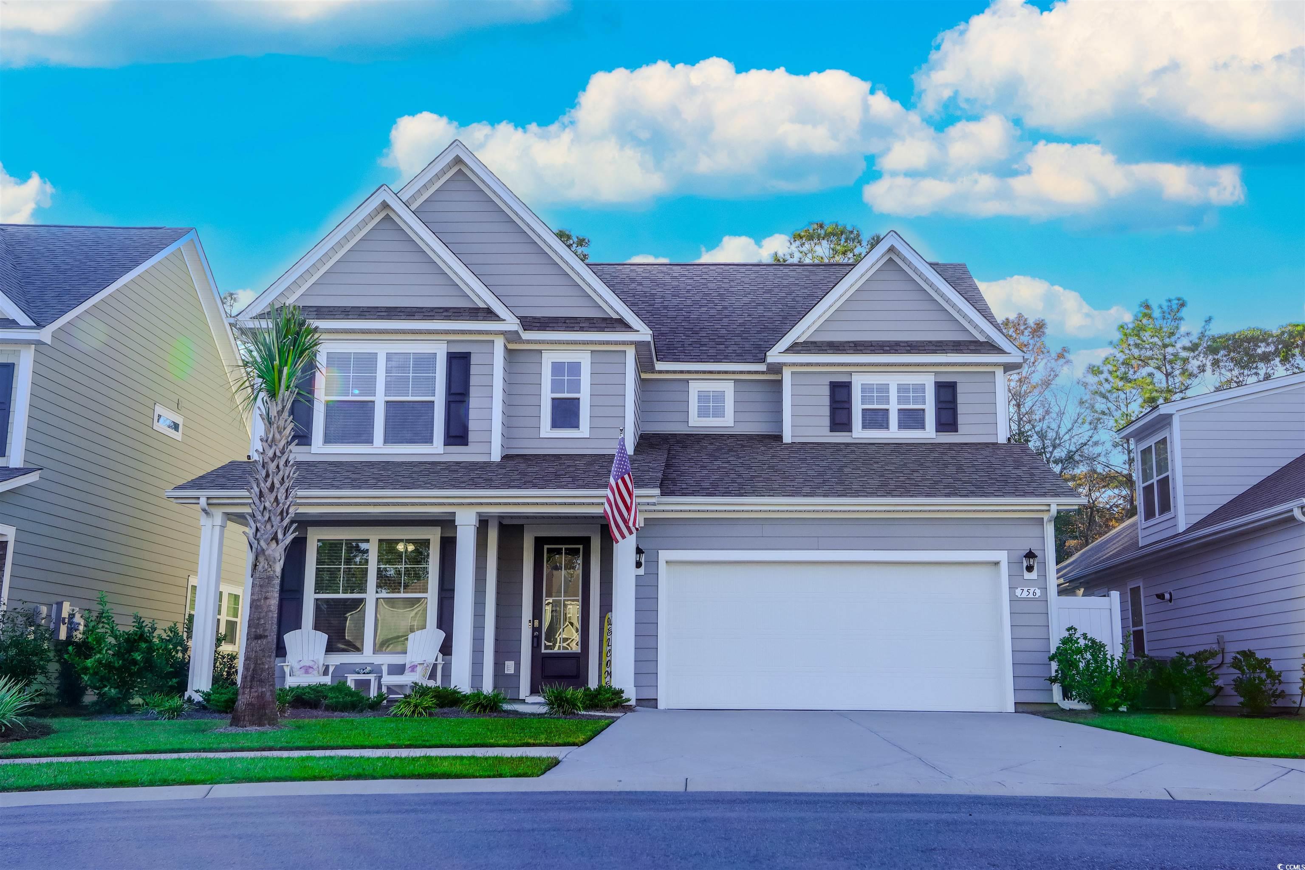
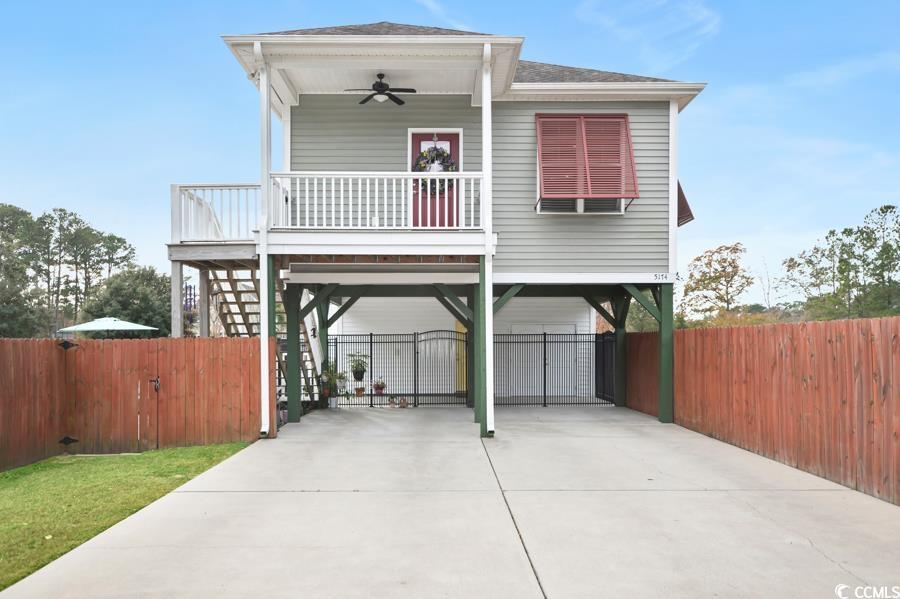
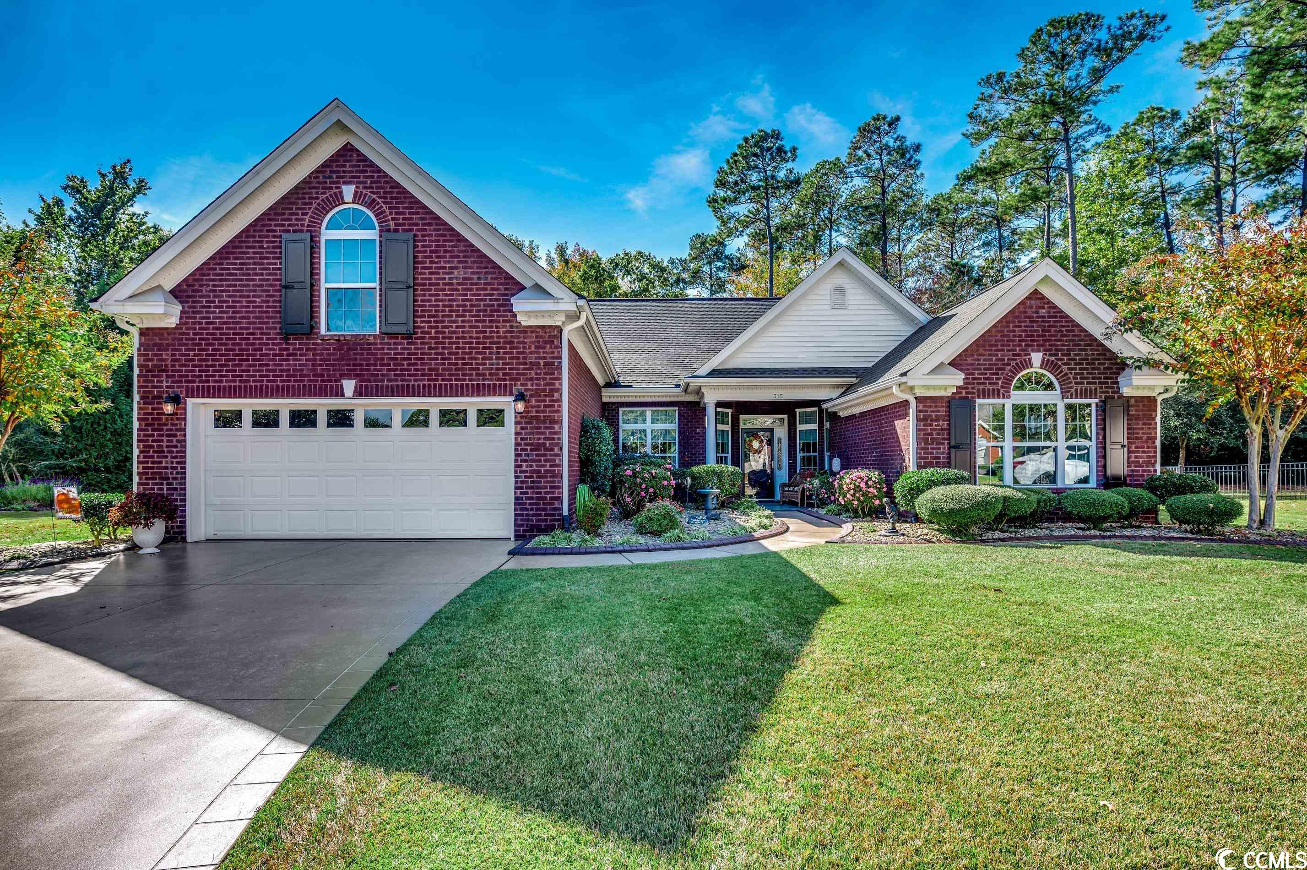
 Provided courtesy of © Copyright 2024 Coastal Carolinas Multiple Listing Service, Inc.®. Information Deemed Reliable but Not Guaranteed. © Copyright 2024 Coastal Carolinas Multiple Listing Service, Inc.® MLS. All rights reserved. Information is provided exclusively for consumers’ personal, non-commercial use,
that it may not be used for any purpose other than to identify prospective properties consumers may be interested in purchasing.
Images related to data from the MLS is the sole property of the MLS and not the responsibility of the owner of this website.
Provided courtesy of © Copyright 2024 Coastal Carolinas Multiple Listing Service, Inc.®. Information Deemed Reliable but Not Guaranteed. © Copyright 2024 Coastal Carolinas Multiple Listing Service, Inc.® MLS. All rights reserved. Information is provided exclusively for consumers’ personal, non-commercial use,
that it may not be used for any purpose other than to identify prospective properties consumers may be interested in purchasing.
Images related to data from the MLS is the sole property of the MLS and not the responsibility of the owner of this website.