Viewing Listing MLS# 2319843
Conway, SC 29526
- 3Beds
- 2Full Baths
- N/AHalf Baths
- 1,638SqFt
- 2019Year Built
- 0.15Acres
- MLS# 2319843
- Residential
- ManufacturedHome
- Sold
- Approx Time on Market4 months, 3 days
- AreaConway Area--South of Conway Between 501 & Wacc. River
- CountyHorry
- SubdivisionLakeside Crossing
Overview
Priced to sell. This 55+ active neighborhood has the best lifestyle to offer in the Grand Strand with its top-of-the-line amenities, lifestyle director, hassle-free living and a peaceful gated community atmosphere. NEWEST MANUFACTURED HOME CURRENTLY FOT RESALE - 2019. No worry about replacing appliances, HVAC, or roof. Home is in immaculate condition. This popular Pebble Beach model built by Champion Home Builders features two full bedrooms and a third bedroom/Den. The outside front has a large porch to enjoy a cup of coffee as you watch the sun rise. Stepping through the front door you will find rich laminate flooring. The left is the 3rd bedroom/den facing the front and morning sun. To the right you will find access to the spacious 2-car garage. Also on the right is an oversized Laundry Room and full bath that you can access from the hall or through the 2nd bedroom. The front hallway opens up to a spacious and open kitchen and family room. The kitchen features stainless steel appliances, huge center island and breakfast bar. There are an abundance to cabinets and a full size pantry. The family room opens up to the kitchen and has windows on 2 sides. Included in the family room is a wet bar with cabinets above and below. The family room leads out to an oversized screened in porch large enough for both lounging furniture and area for dining. There is an attached outside patio that is great for grilling and enjoying the late afternoon and evening sun. The extra-large Main Bedroom has a large walk-in closet and a ""en suite"" bathroom with double sink vanity, walk in shower and linen closet. All bedrooms have ceiling fans. THERE IS NO ADDITIONAL HOA FEE! The monthly lease fee includes a top of the line Amenity Center with large multi-purpose clubhouse, weekly activities, indoor and outdoor pools, tennis and fitness center ,and a community with sidewalks for walking and jogging. Lawn service and trash collection is also included with the monthly lease. This community is in the perfect location close to restaurants, shopping, entertainment, Conway Medical Center, golf courses and of course the beach. Whether you are looking for a permanent residence or a vacation get-away, don't miss out! Schedule you're showing today!
Sale Info
Listing Date: 10-01-2023
Sold Date: 02-05-2024
Aprox Days on Market:
4 month(s), 3 day(s)
Listing Sold:
3 month(s), 1 day(s) ago
Asking Price: $229,900
Selling Price: $199,000
Price Difference:
Reduced By $10,900
Agriculture / Farm
Grazing Permits Blm: ,No,
Horse: No
Grazing Permits Forest Service: ,No,
Grazing Permits Private: ,No,
Irrigation Water Rights: ,No,
Farm Credit Service Incl: ,No,
Crops Included: ,No,
Association Fees / Info
Hoa Frequency: NotApplicable
Hoa: No
Hoa Includes: CommonAreas, MaintenanceGrounds, Pools, RecreationFacilities, Trash
Community Features: Clubhouse, GolfCartsOK, Gated, RecreationArea, TennisCourts, LongTermRentalAllowed, Pool
Assoc Amenities: Clubhouse, Gated, OwnerAllowedGolfCart, OwnerAllowedMotorcycle, PetRestrictions, Security, TennisCourts
Bathroom Info
Total Baths: 2.00
Fullbaths: 2
Bedroom Info
Beds: 3
Building Info
New Construction: No
Levels: One
Year Built: 2019
Mobile Home Remains: ,No,
Zoning: PUD
Style: MobileHome
Construction Materials: ModularPrefab, VinylSiding
Builders Name: Champion Home Builders
Builder Model: Pebble Beach
Buyer Compensation
Exterior Features
Spa: No
Patio and Porch Features: RearPorch, FrontPorch, Patio
Window Features: StormWindows
Pool Features: Community, Indoor, OutdoorPool
Foundation: Slab
Exterior Features: SprinklerIrrigation, Porch, Patio
Financial
Lease Renewal Option: ,No,
Garage / Parking
Parking Capacity: 4
Garage: Yes
Carport: No
Parking Type: Attached, Garage, TwoCarGarage
Open Parking: No
Attached Garage: Yes
Garage Spaces: 2
Green / Env Info
Interior Features
Floor Cover: Carpet, Tile, Vinyl
Door Features: StormDoors
Fireplace: No
Laundry Features: WasherHookup
Furnished: Unfurnished
Interior Features: WindowTreatments, BreakfastBar, BedroomonMainLevel, KitchenIsland, StainlessSteelAppliances
Appliances: Dishwasher, Microwave, Range, Refrigerator, RangeHood
Lot Info
Lease Considered: ,No,
Lease Assignable: ,No,
Acres: 0.15
Lot Size: 37 x 119 x 71 x 119
Land Lease: Yes
Lot Description: OutsideCityLimits, Rectangular
Misc
Pool Private: No
Pets Allowed: OwnerOnly, Yes
Body Type: DoubleWide
Offer Compensation
Other School Info
Property Info
County: Horry
View: No
Senior Community: Yes
Stipulation of Sale: None
Property Sub Type Additional: ManufacturedHome,MobileHome
Property Attached: No
Security Features: GatedCommunity, SmokeDetectors, SecurityService
Disclosures: CovenantsRestrictionsDisclosure,SellerDisclosure
Rent Control: No
Construction: Resale
Room Info
Basement: ,No,
Sold Info
Sold Date: 2024-02-05T00:00:00
Sqft Info
Building Sqft: 2038
Living Area Source: Assessor
Sqft: 1638
Tax Info
Unit Info
Utilities / Hvac
Heating: Central, Electric
Cooling: CentralAir
Electric On Property: No
Cooling: Yes
Utilities Available: CableAvailable, ElectricityAvailable, PhoneAvailable, SewerAvailable, UndergroundUtilities, WaterAvailable
Heating: Yes
Water Source: Public
Waterfront / Water
Waterfront: No
Directions
From Myrtle Beach - Hwy 501 turn Left on Myrtle Ridge Drive. Turn left onto Walden Lake Rd and you will come to the security gate at Lakeside Crossing. (Contact Listing Agent - Bob Chrushch for Gate Code). Passing through gate, turn right onto Eastlynn Dr. Turn left onto Lakeside Crossing Dr. Turn right onto Greenridge Dr. House is on the right. From Conway - Hwy 501 turn Right on Myrtle Ridge Drive. Turn left onto Walden Lake Rd and you will come to the security gate at Lakeside Crossing. (Contact Listing Agent - Bob Chrushch for Gate Code). Passing through gate, turn right onto Eastlynn Dr. Turn left onto Lakeside Crossing Dr. Turn right onto Greenridge Dr. House is on the right.Courtesy of Re/max Southern Shores - Cell: 843-685-5124

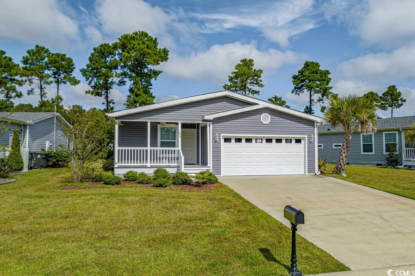
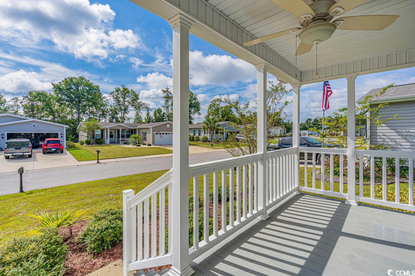
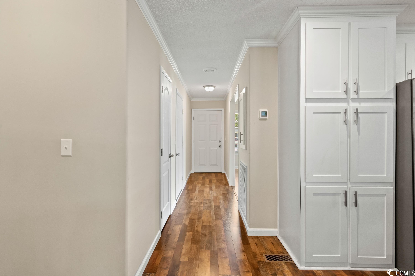
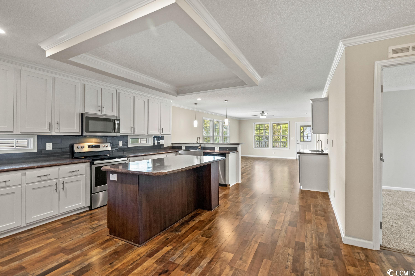
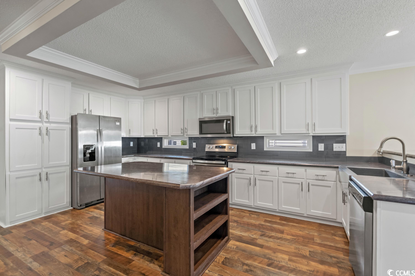
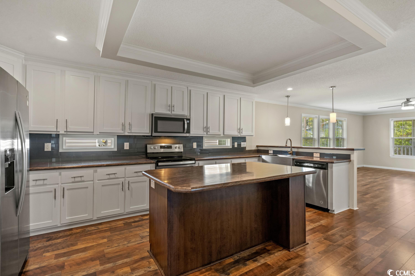
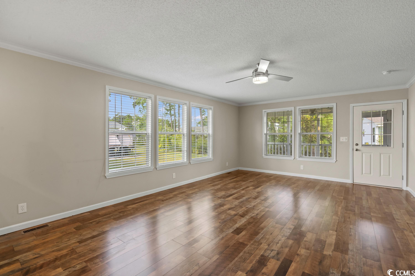
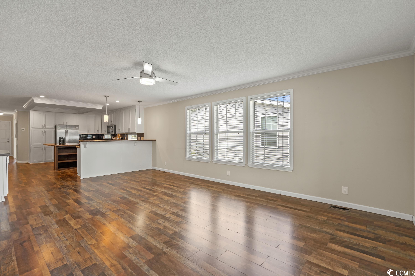
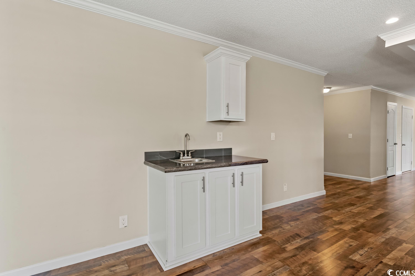
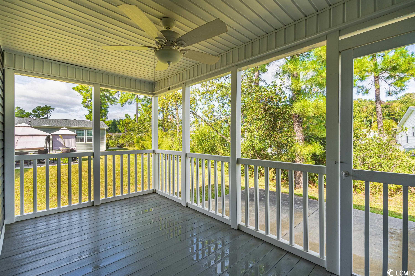
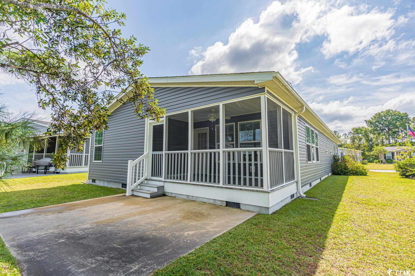
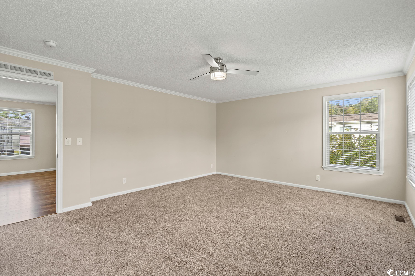
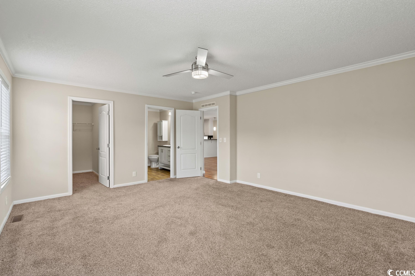
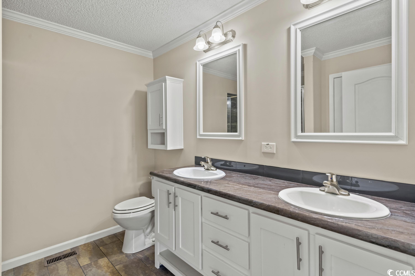
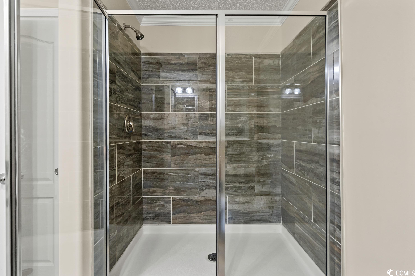
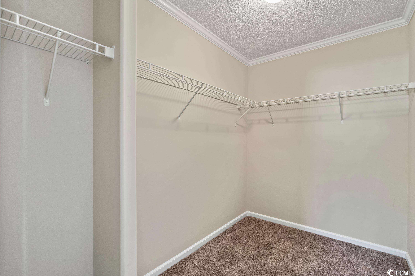
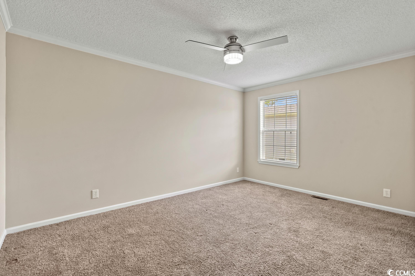
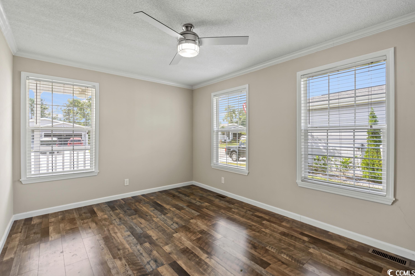
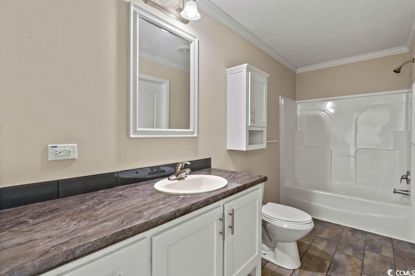
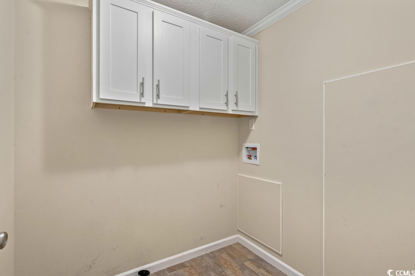
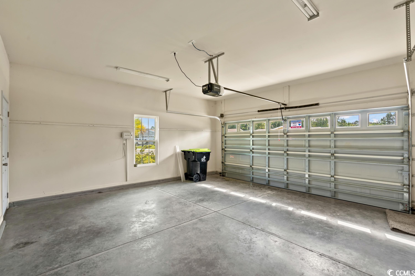
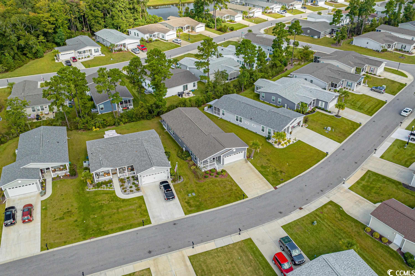
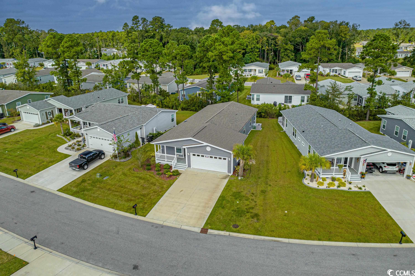
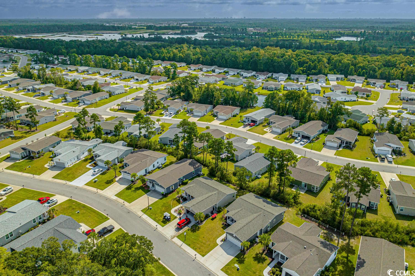
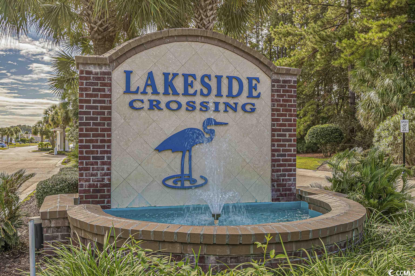
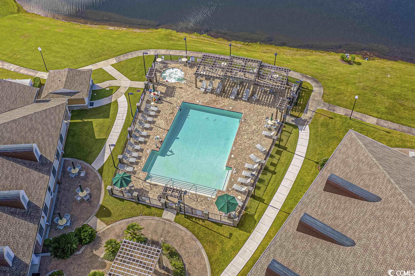
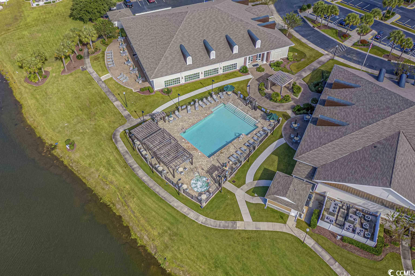
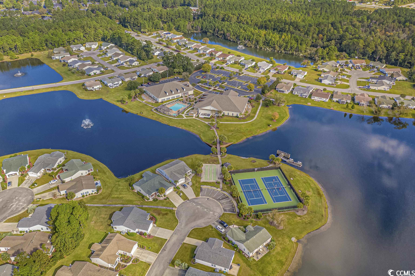
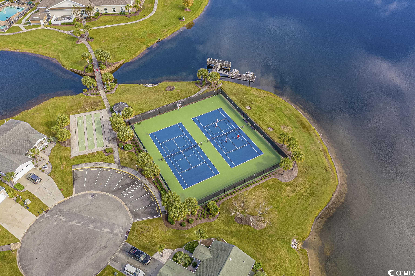
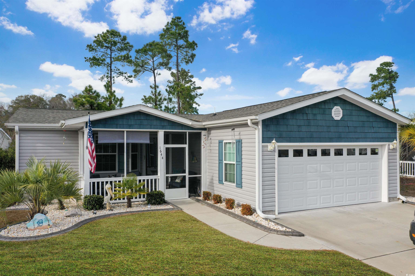
 MLS# 2400989
MLS# 2400989 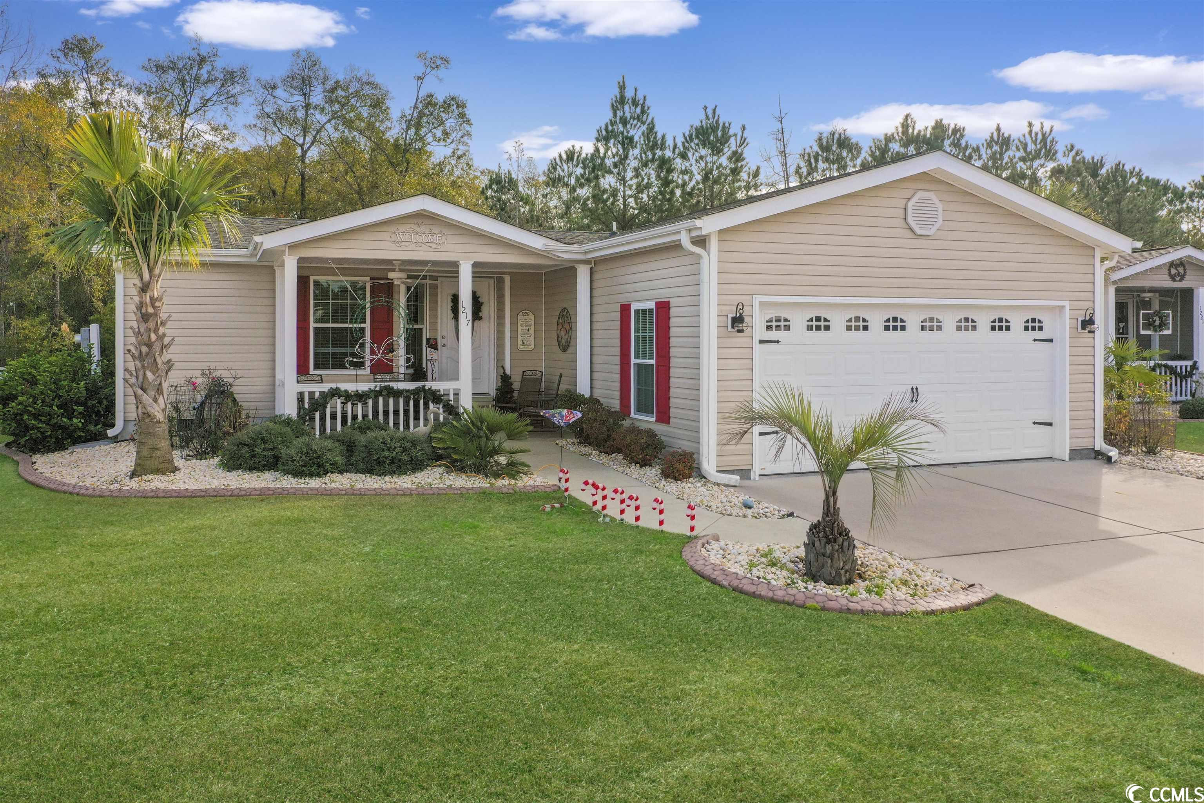
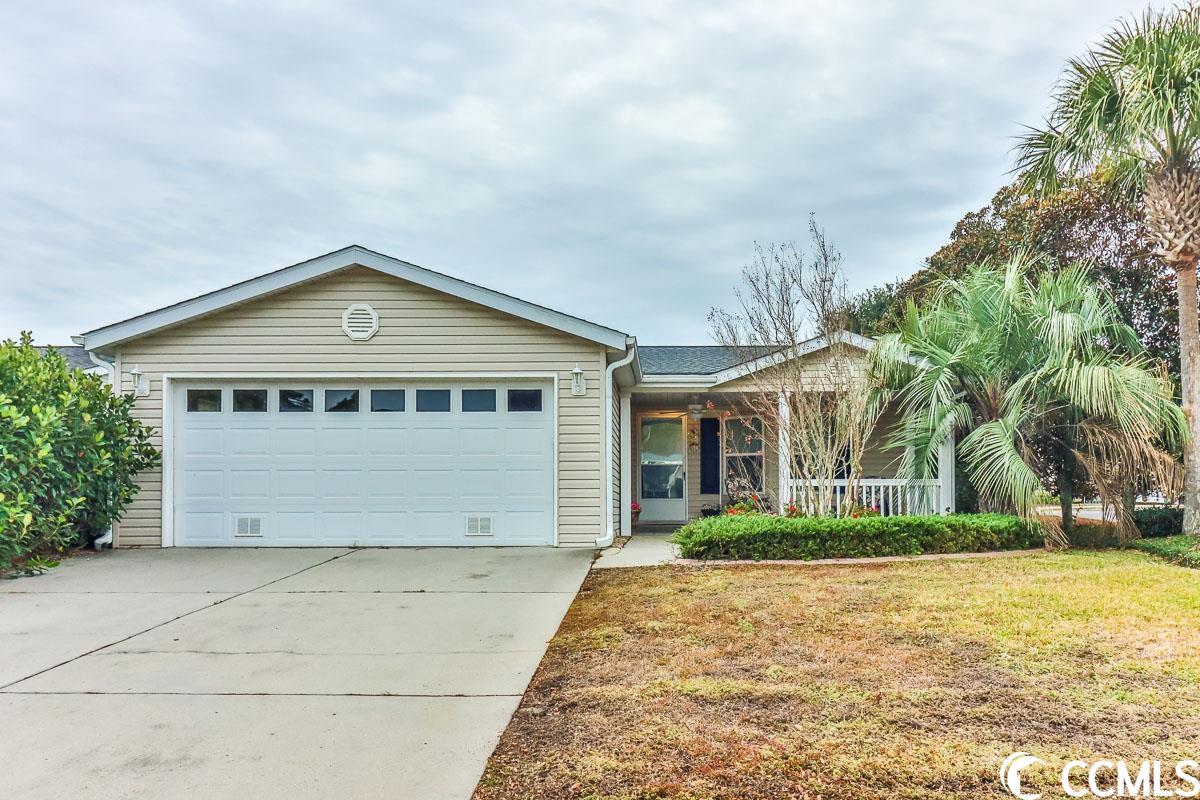
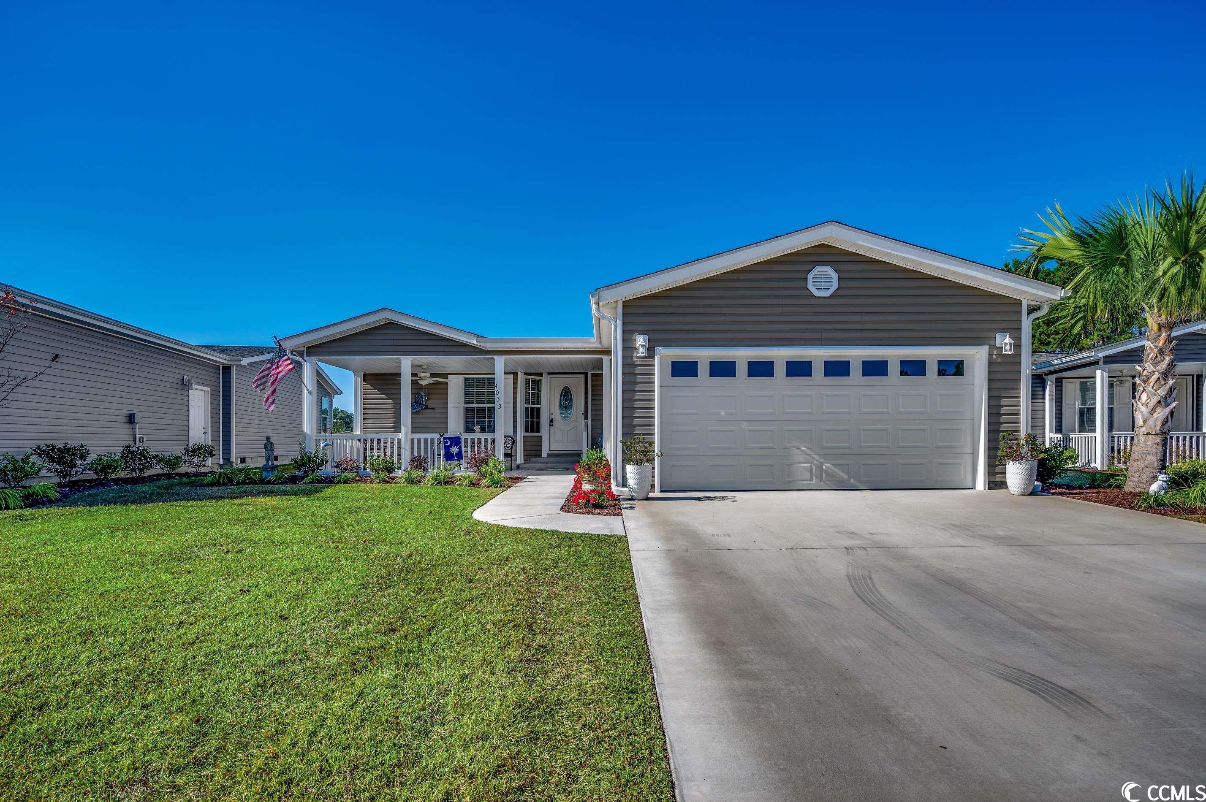
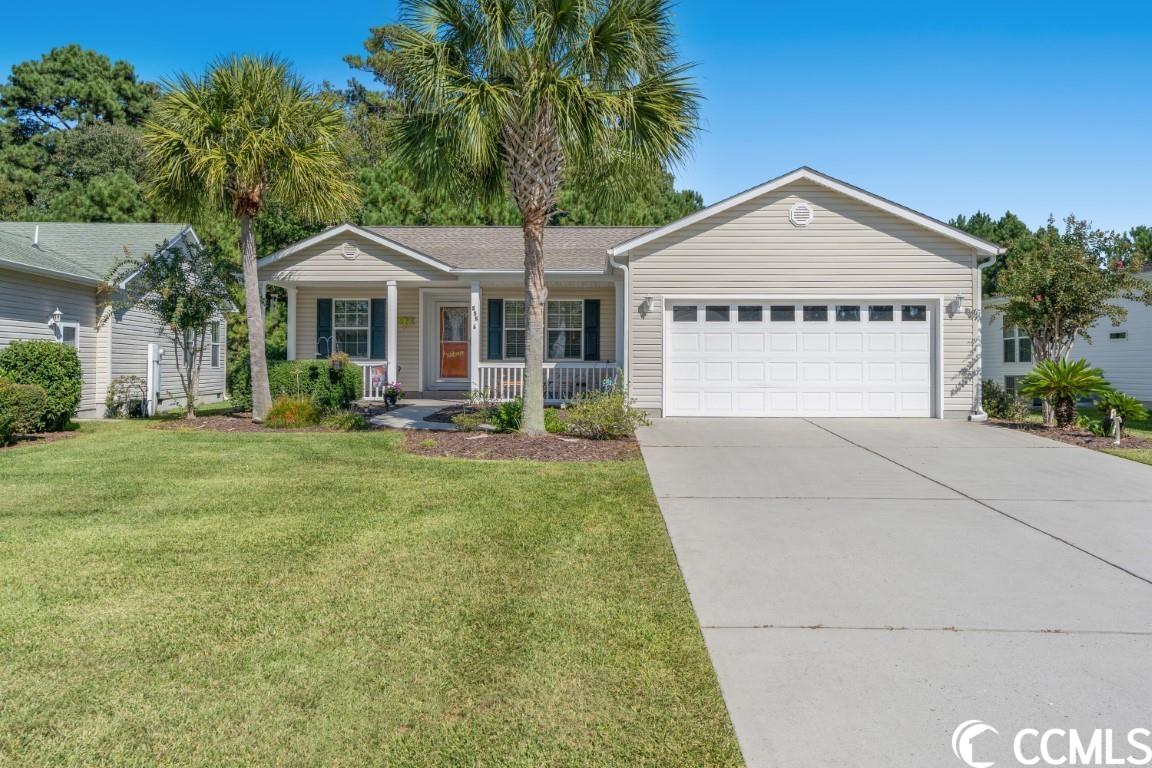
 Provided courtesy of © Copyright 2024 Coastal Carolinas Multiple Listing Service, Inc.®. Information Deemed Reliable but Not Guaranteed. © Copyright 2024 Coastal Carolinas Multiple Listing Service, Inc.® MLS. All rights reserved. Information is provided exclusively for consumers’ personal, non-commercial use,
that it may not be used for any purpose other than to identify prospective properties consumers may be interested in purchasing.
Images related to data from the MLS is the sole property of the MLS and not the responsibility of the owner of this website.
Provided courtesy of © Copyright 2024 Coastal Carolinas Multiple Listing Service, Inc.®. Information Deemed Reliable but Not Guaranteed. © Copyright 2024 Coastal Carolinas Multiple Listing Service, Inc.® MLS. All rights reserved. Information is provided exclusively for consumers’ personal, non-commercial use,
that it may not be used for any purpose other than to identify prospective properties consumers may be interested in purchasing.
Images related to data from the MLS is the sole property of the MLS and not the responsibility of the owner of this website.