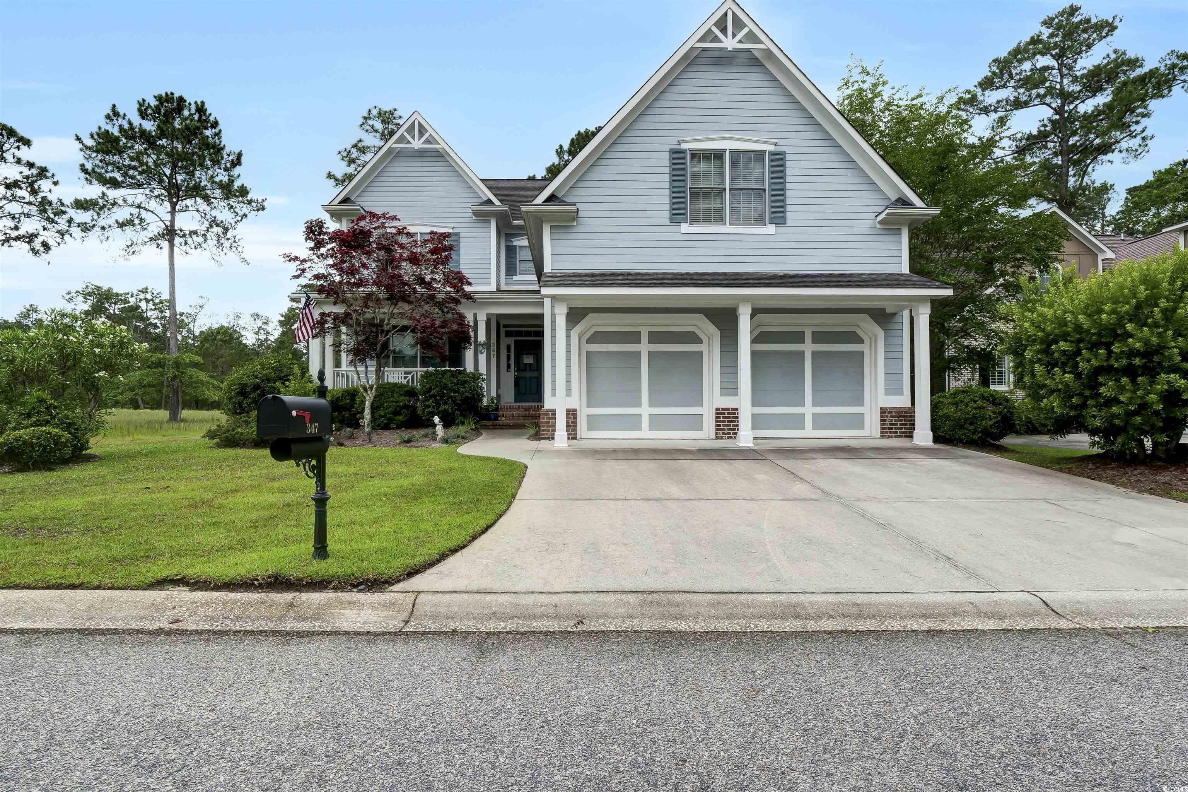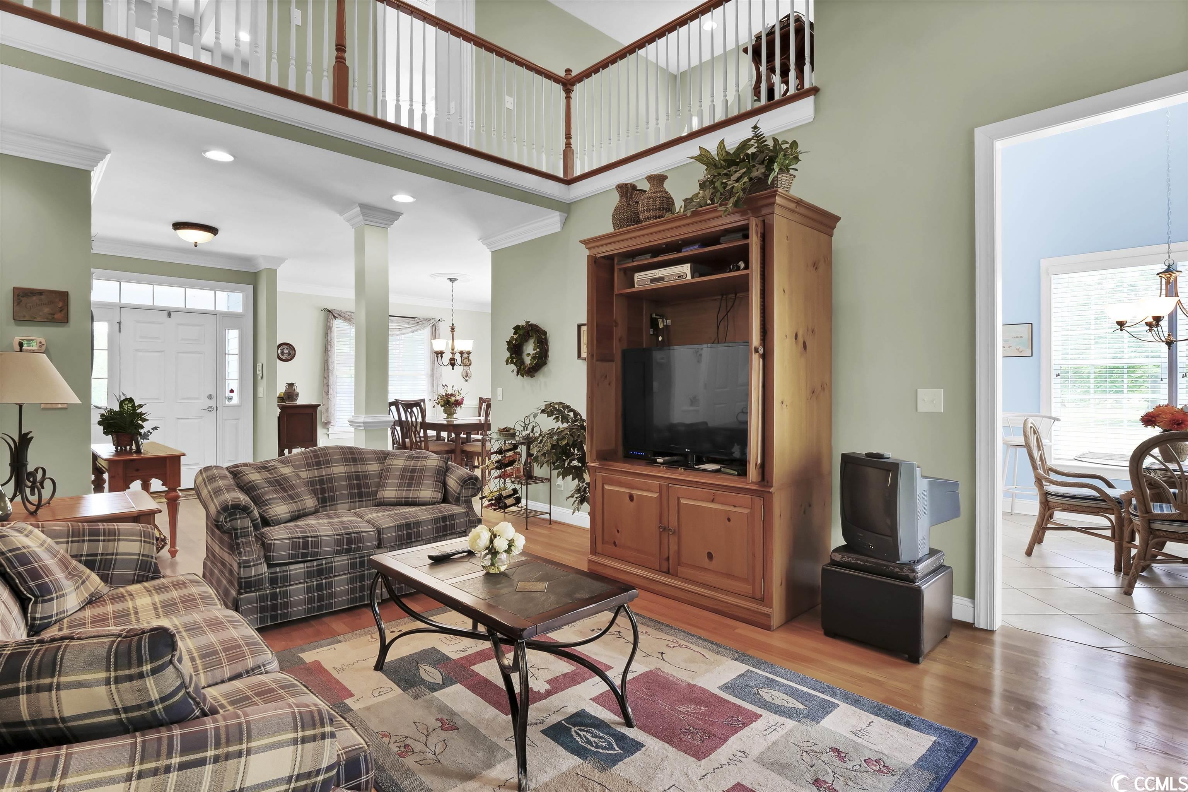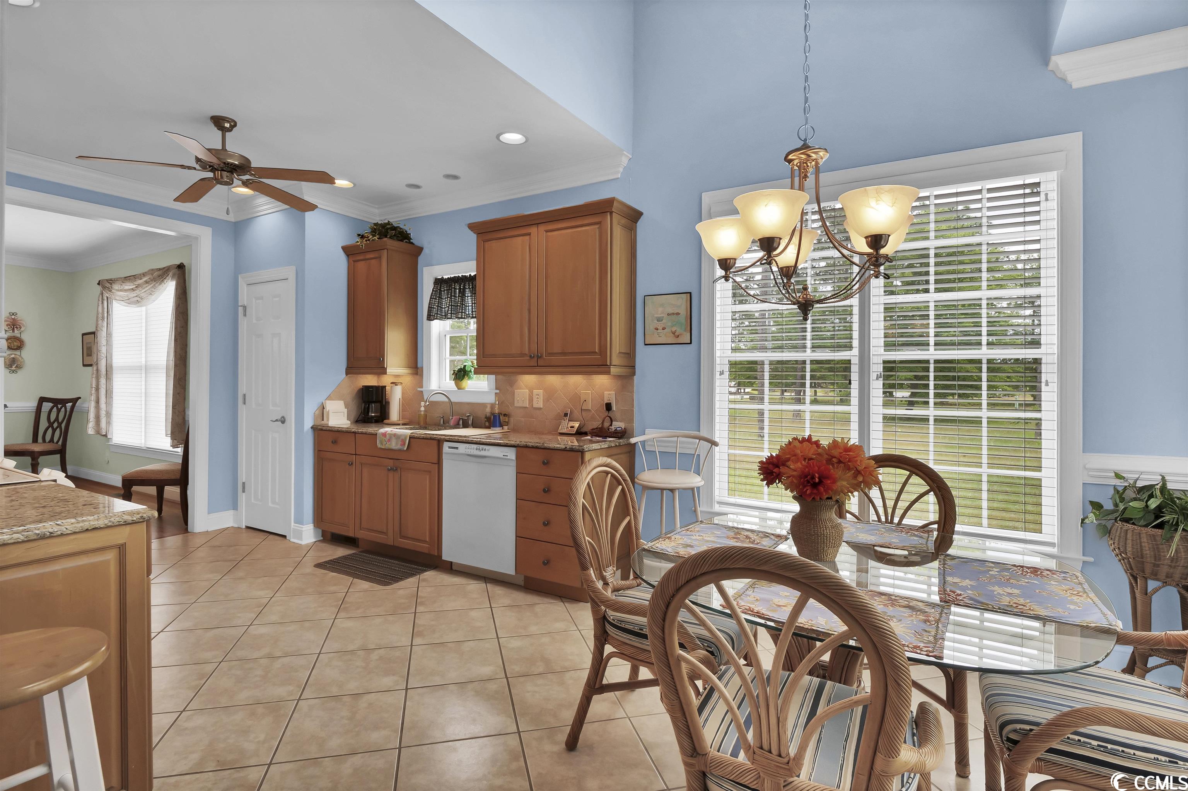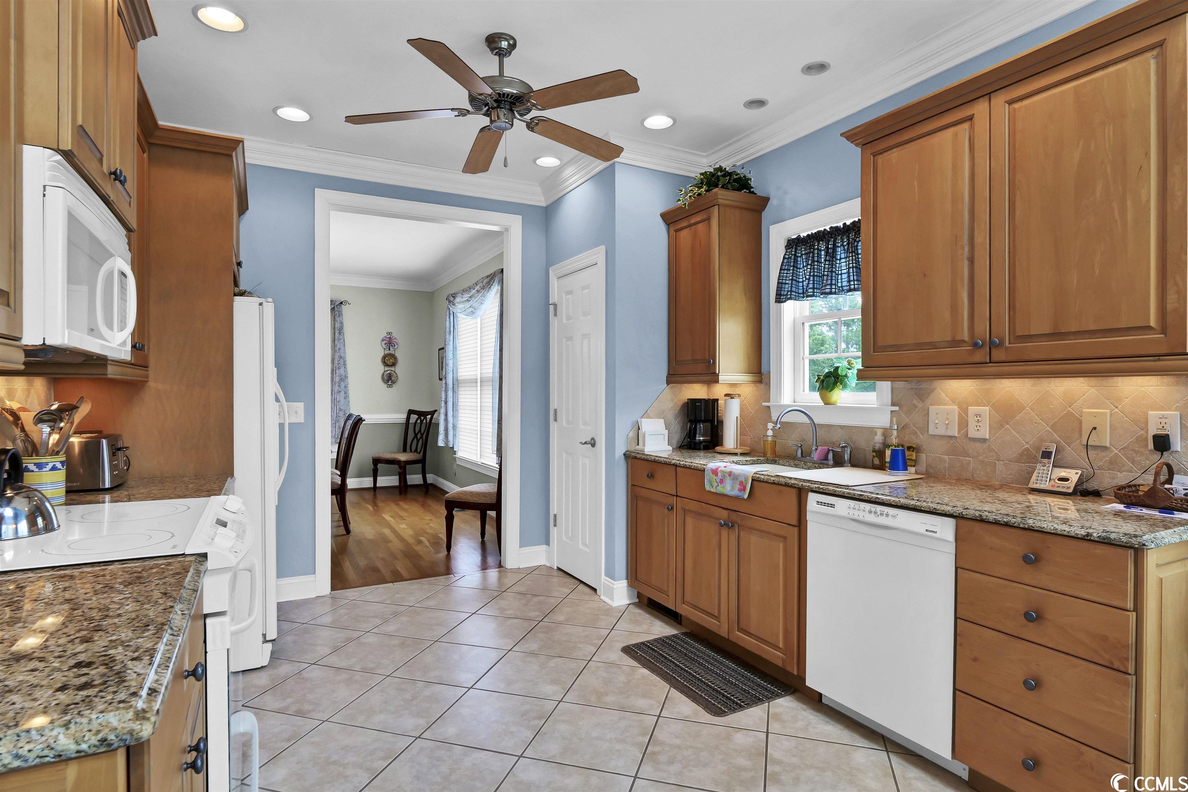Viewing Listing MLS# 2311088
Shallotte, NC 28469
- 3Beds
- 2Full Baths
- N/AHalf Baths
- 2,598SqFt
- 2004Year Built
- 0.13Acres
- MLS# 2311088
- Residential
- Detached
- Active Under Contract
- Approx Time on Market10 months, 26 days
- AreaNorth Carolina
- CountyBrunswick
- SubdivisionRivers Edge
Overview
Welcome to your exquisite new home in the prestigious River's Edge community, a gated oasis nestled within a lush golf course community. This magnificent residence offers a remarkable blend of elegance and tranquility, with access to a community beach house that will enhance your coastal living experience. As you step into this captivating home, you will be greeted by an atmosphere of refined luxury. The open floor plan creates a seamless flow throughout the living spaces, allowing natural light to cascade in and illuminate the stunning interior. The thoughtfully designed architecture provides a sense of spaciousness, while maintaining an intimate ambiance. The kitchen features a galley style with appliances and an abundance of cabinet and countertop space. Prepare gourmet meals or entertain guests with ease, all while enjoying picturesque views of the surrounding golf course. Unwind and relax in the lavish primary suite, a private sanctuary that exudes sophistication. The en-suite bathroom offers a spa-like experience, complete with a walk-in shower, soaking tub, and elegant dual sinks. Ample closet space ensures that your belongings are effortlessly organized and within reach. Upstairs, discover additional bedrooms (3 bedrooms or 2 plus a huge bonus room), each with its own unique charm and access to a well-appointed bathroom. The flexible layout provides versatility, whether you need a home office, guest quarters, or a private retreat for family members. Within the gated River's Edge community, you will have access to an array of world-class amenities. Indulge in a round of golf on the meticulously manicured course, perfect your swing on the practice greens, or partake in a friendly competition with neighbors. The clubhouse is a hub of social activity, offering a fitness center, where you can maintain an active lifestyle, and a variety of events and activities throughout the year. Schedule your private tour today!
Agriculture / Farm
Grazing Permits Blm: ,No,
Horse: No
Grazing Permits Forest Service: ,No,
Grazing Permits Private: ,No,
Irrigation Water Rights: ,No,
Farm Credit Service Incl: ,No,
Crops Included: ,No,
Association Fees / Info
Hoa Frequency: Monthly
Hoa Fees: 157
Hoa: 1
Bathroom Info
Total Baths: 2.00
Fullbaths: 2
Bedroom Info
Beds: 3
Building Info
New Construction: No
Year Built: 2004
Mobile Home Remains: ,No,
Zoning: Res
Style: Traditional
Construction Materials: WoodFrame
Buyer Compensation
Exterior Features
Spa: No
Patio and Porch Features: RearPorch, FrontPorch
Exterior Features: Porch
Financial
Lease Renewal Option: ,No,
Garage / Parking
Parking Capacity: 4
Garage: Yes
Carport: No
Parking Type: Driveway, GarageDoorOpener
Open Parking: No
Attached Garage: No
Green / Env Info
Interior Features
Floor Cover: Tile, Wood
Fireplace: Yes
Furnished: Unfurnished
Interior Features: Fireplace, StainlessSteelAppliances, SolidSurfaceCounters
Appliances: Dishwasher, Microwave, Range, Refrigerator, Dryer, Washer
Lot Info
Lease Considered: ,No,
Lease Assignable: ,No,
Acres: 0.13
Land Lease: No
Misc
Pool Private: No
Offer Compensation
Other School Info
Property Info
County: Brunswick
View: No
Senior Community: No
Stipulation of Sale: None
Property Sub Type Additional: Detached
Property Attached: No
Rent Control: No
Construction: Resale
Room Info
Basement: ,No,
Sold Info
Sqft Info
Building Sqft: 2598
Living Area Source: Other
Sqft: 2598
Tax Info
Unit Info
Utilities / Hvac
Heating: Central
Cooling: CentralAir
Electric On Property: No
Cooling: Yes
Heating: Yes
Waterfront / Water
Waterfront: No
Directions
Entry from Copas Rd SW turn left onto Arnold Palmer Drive, then turn left onto Laurel Valley, then turn left onto River Village Square, home is on the left.Courtesy of Intracoastal Realty Corp








































 Provided courtesy of © Copyright 2024 Coastal Carolinas Multiple Listing Service, Inc.®. Information Deemed Reliable but Not Guaranteed. © Copyright 2024 Coastal Carolinas Multiple Listing Service, Inc.® MLS. All rights reserved. Information is provided exclusively for consumers’ personal, non-commercial use,
that it may not be used for any purpose other than to identify prospective properties consumers may be interested in purchasing.
Images related to data from the MLS is the sole property of the MLS and not the responsibility of the owner of this website.
Provided courtesy of © Copyright 2024 Coastal Carolinas Multiple Listing Service, Inc.®. Information Deemed Reliable but Not Guaranteed. © Copyright 2024 Coastal Carolinas Multiple Listing Service, Inc.® MLS. All rights reserved. Information is provided exclusively for consumers’ personal, non-commercial use,
that it may not be used for any purpose other than to identify prospective properties consumers may be interested in purchasing.
Images related to data from the MLS is the sole property of the MLS and not the responsibility of the owner of this website.