Viewing Listing MLS# 2309243
Murrells Inlet, SC 29576
- 4Beds
- 3Full Baths
- 2Half Baths
- 3,350SqFt
- 2007Year Built
- 0.41Acres
- MLS# 2309243
- Residential
- Detached
- Sold
- Approx Time on Market1 month, 2 days
- AreaMurrells Inlet - Georgetown County
- CountyGeorgetown
- SubdivisionPrince Creek - Highwood
Overview
You're going to want to see this wonderfully maintained and lovely home in one of the most desirable communities on the South Strand. Imagine you and your guests enjoying al fresco dining while sitting on the rear patio overlooking the 5th fairway of the prestigious Tournament Players' Club, or comfortably ensconced in the enclosed all season porch, accessible from either the living room or kitchen. And what a kitchen it is, boasting a charming hearth area, a Bosch range and exhaust fan, a newer Bosch dishwasher, a new Whirlpool refrigerator, breakfast area, cherry cabinetry, granite countertops, apron front Villeroy & Boch farm sink with disposal, under cabinet lighting, quartz topped island with seating for three and a prep sink with disposal. Immediately off the kitchen is a wet bar with plenty of storage and a new Magic Chef wine cooler. Conveniently found between the kitchen and interior garage entry is the laundry with Bosch washer and dryer. Opposite the kitchen is a formal dining room that your family and friends will enjoy on those special occasions. To the right is the private master bedroom boasting a stunning bath with two separate vanities, Jacuzzi tub, L-shaped walk-in shower and separate water closet. With custom crown and base molding throughout, the master also has a tray ceiling with a coffered ceiling in the en suite. There are also two guest rooms and baths and a powder room. Additionally, there is yet another bedroom/office on the other side of the kitchen area. Added to all of this is the multi-purpose room over the garage. All bathrooms have marble countertops. The garage has two bays, one will accommodate 2 cars and includes a half bath while the other (with room for a third car) is currently used as a separate and lockable workshop. The large parking pad will serve up to 6 more cars. A new roof in 2019 and new Leaf Filter system in 2020. Fed by a private well, the automatic irrigation system takes care of watering chores. And if you wish to convert the current appliances, natural gas hookups are already installed in the kitchen, laundry room and even at the rear of the home for a potential BBQ grill. All this and so much more! You really need to see this wonderful home, so call your agent before it's too late!
Sale Info
Listing Date: 05-11-2023
Sold Date: 06-14-2023
Aprox Days on Market:
1 month(s), 2 day(s)
Listing Sold:
10 month(s), 13 day(s) ago
Asking Price: $850,000
Selling Price: $830,000
Price Difference:
Reduced By $20,000
Agriculture / Farm
Grazing Permits Blm: ,No,
Horse: No
Grazing Permits Forest Service: ,No,
Grazing Permits Private: ,No,
Irrigation Water Rights: ,No,
Farm Credit Service Incl: ,No,
Crops Included: ,No,
Association Fees / Info
Hoa Frequency: Monthly
Hoa Fees: 204
Hoa: 1
Hoa Includes: AssociationManagement, CommonAreas, LegalAccounting, Pools, RecreationFacilities, Trash
Community Features: Clubhouse, GolfCartsOK, Gated, RecreationArea, TennisCourts, LongTermRentalAllowed, Pool
Assoc Amenities: Clubhouse, Gated, OwnerAllowedGolfCart, OwnerAllowedMotorcycle, PetRestrictions, TenantAllowedGolfCart, TennisCourts, TenantAllowedMotorcycle
Bathroom Info
Total Baths: 5.00
Halfbaths: 2
Fullbaths: 3
Bedroom Info
Beds: 4
Building Info
New Construction: No
Levels: OneandOneHalf
Year Built: 2007
Mobile Home Remains: ,No,
Zoning: res
Style: Traditional
Buyer Compensation
Exterior Features
Spa: No
Patio and Porch Features: Patio, Porch, Screened
Pool Features: Community, OutdoorPool
Foundation: Slab
Exterior Features: SprinklerIrrigation, Patio
Financial
Lease Renewal Option: ,No,
Garage / Parking
Parking Capacity: 6
Garage: Yes
Carport: No
Parking Type: Attached, ThreeCarGarage, Garage, GarageDoorOpener
Open Parking: No
Attached Garage: Yes
Garage Spaces: 3
Green / Env Info
Interior Features
Floor Cover: Tile, Wood
Fireplace: Yes
Laundry Features: WasherHookup
Furnished: Unfurnished
Interior Features: Attic, Fireplace, PermanentAtticStairs, SplitBedrooms, BreakfastBar, BedroomonMainLevel, BreakfastArea, KitchenIsland, SolidSurfaceCounters, Workshop
Appliances: Dishwasher, Disposal, Range, Refrigerator, RangeHood, Dryer, Washer
Lot Info
Lease Considered: ,No,
Lease Assignable: ,No,
Acres: 0.41
Land Lease: No
Lot Description: Item1orMoreAcres, LakeFront, OutsideCityLimits, OnGolfCourse, Pond, Rectangular
Misc
Pool Private: No
Pets Allowed: OwnerOnly, Yes
Offer Compensation
Other School Info
Property Info
County: Georgetown
View: Yes
Senior Community: No
Stipulation of Sale: None
View: GolfCourse
Property Sub Type Additional: Detached
Property Attached: No
Security Features: SecuritySystem, GatedCommunity, SmokeDetectors
Disclosures: CovenantsRestrictionsDisclosure,SellerDisclosure
Rent Control: No
Construction: Resale
Room Info
Basement: ,No,
Sold Info
Sold Date: 2023-06-14T00:00:00
Sqft Info
Building Sqft: 4497
Living Area Source: PublicRecords
Sqft: 3350
Tax Info
Unit Info
Utilities / Hvac
Heating: Electric, ForcedAir
Cooling: CentralAir
Electric On Property: No
Cooling: Yes
Utilities Available: CableAvailable, ElectricityAvailable, NaturalGasAvailable, PhoneAvailable, SewerAvailable, UndergroundUtilities, WaterAvailable
Heating: Yes
Water Source: Public
Waterfront / Water
Waterfront: Yes
Waterfront Features: Pond
Directions
From 707 south turn right onto Prince Creek Parkway/from 707 north turn left onto Prince Creek Parkway. Go approximately 1 mile. Turn right into the gated entrance to Highwood and enter gate code at the keypad on the left. When gates open turn left and stay on Highwood Circle. 38 Highwood Circle will be on the right. From 17 north turn left onto Wachesaw Rd. then turn right onto Journey's End Road (it becomes Prince Creek Parkway). Turn left into Highwood. Follow above directions to enter community. From 17 south turn right onto TPC Boulevard then left at the light at 707. Follow directions above from 707, north or south.Courtesy of Agent Group Realty

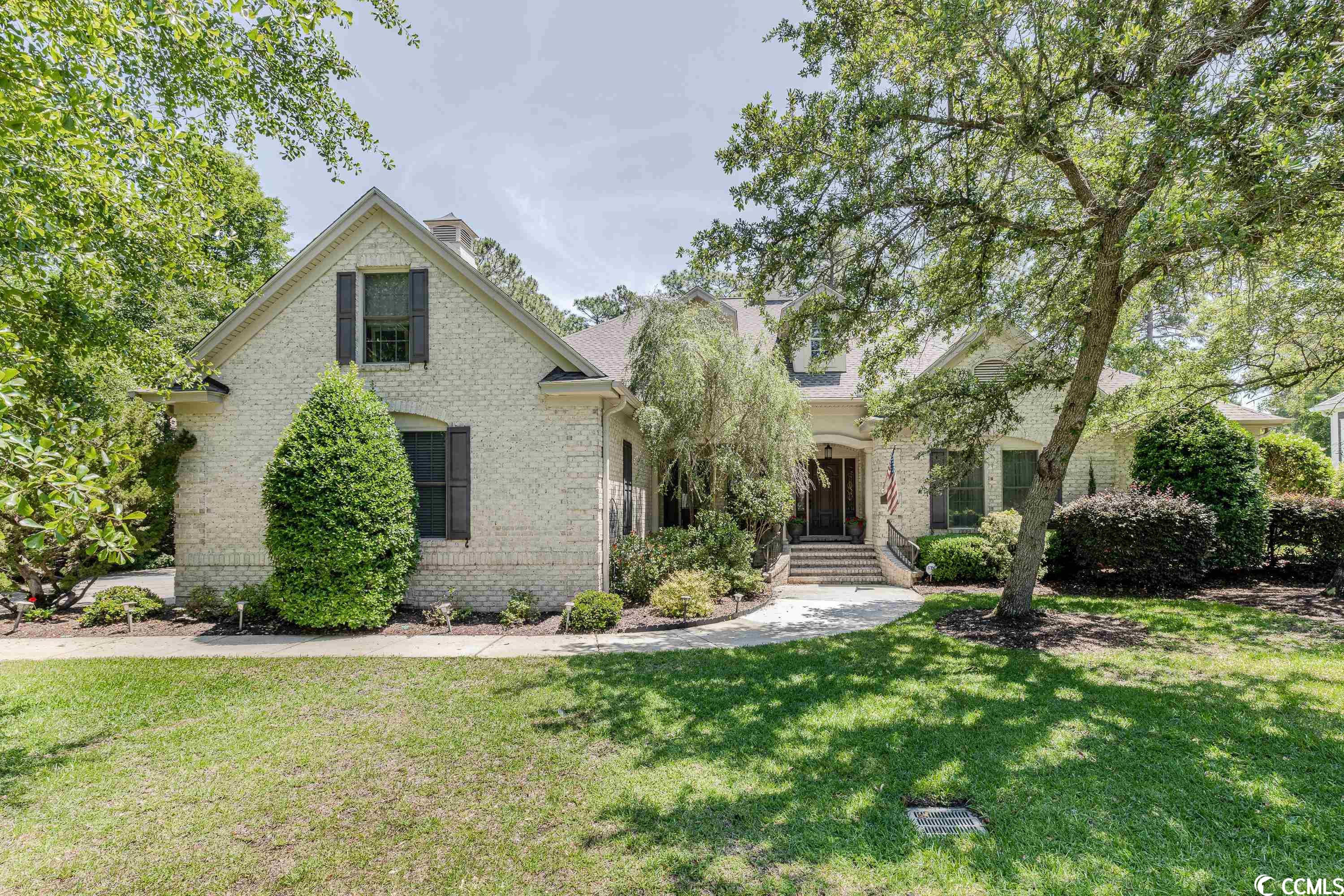
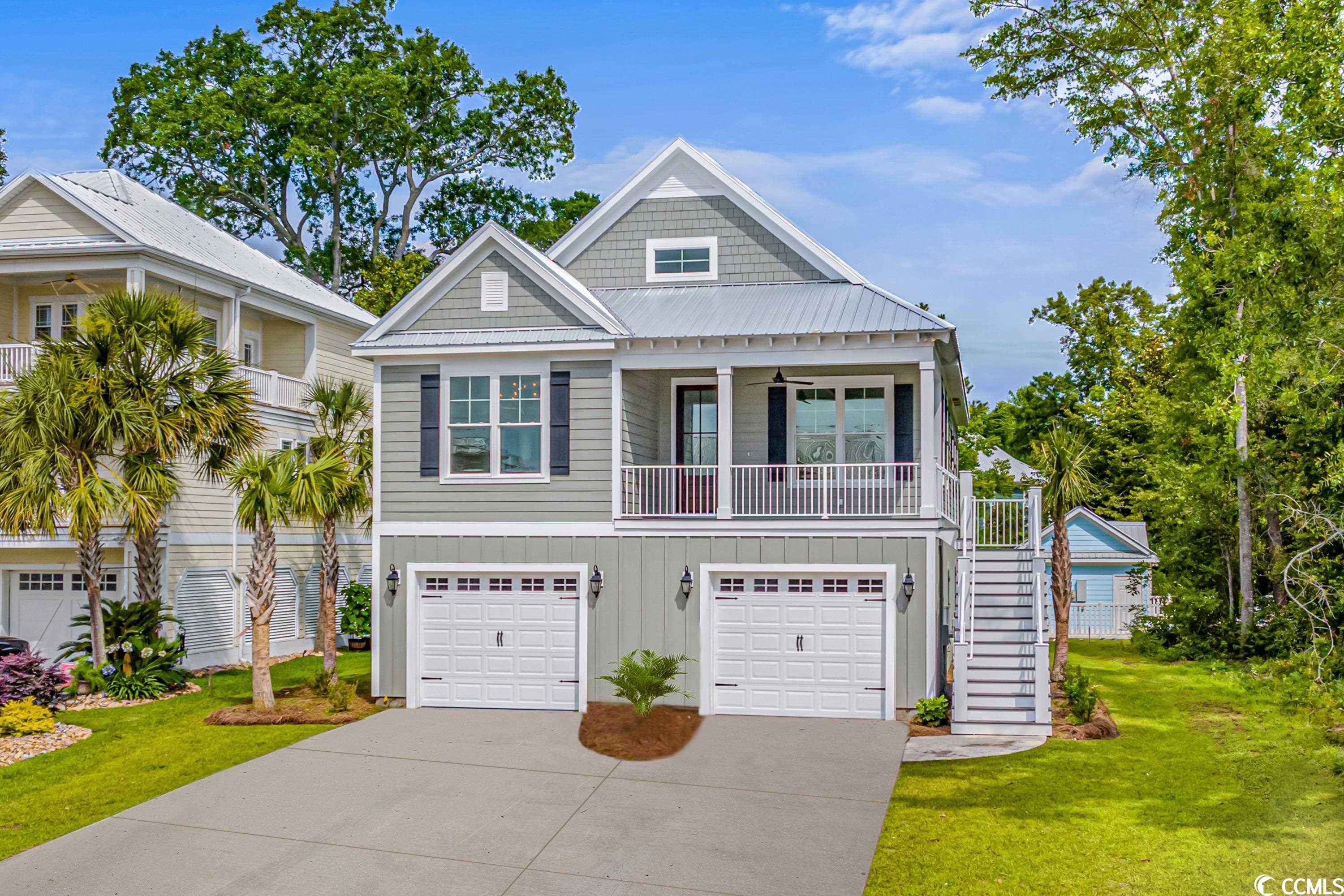
 MLS# 2316959
MLS# 2316959 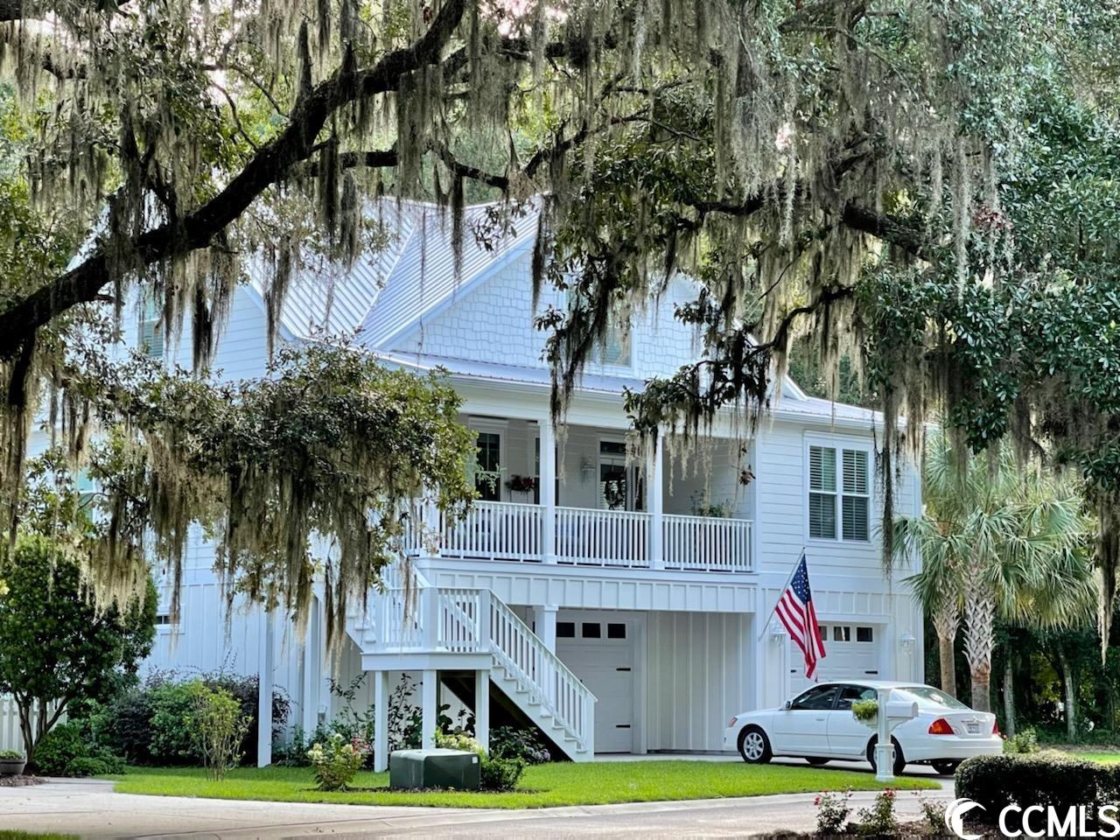
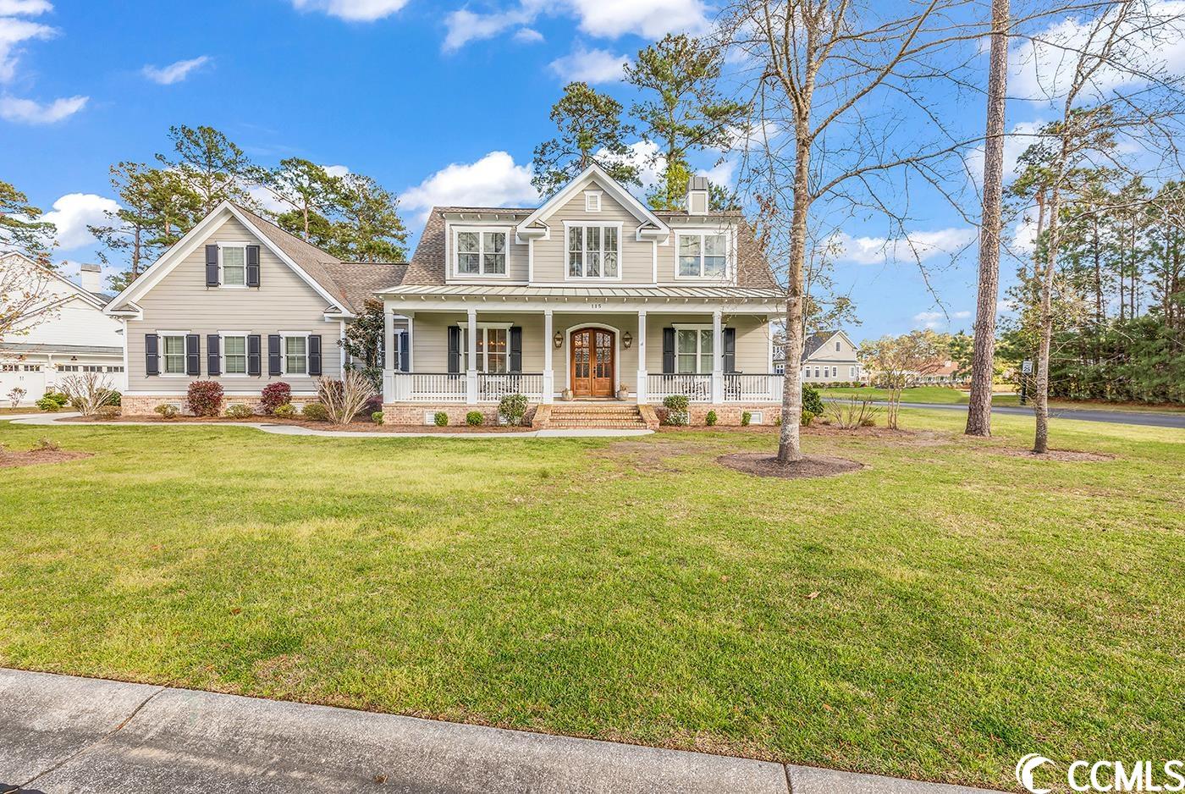
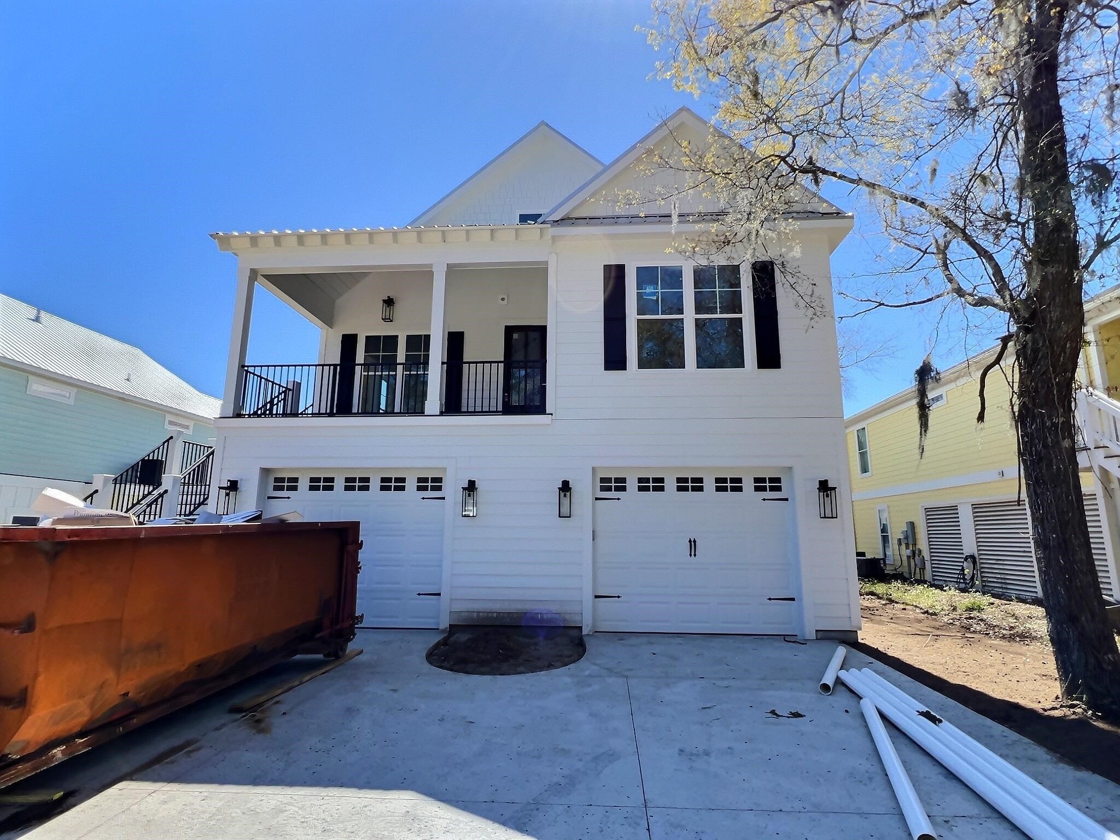
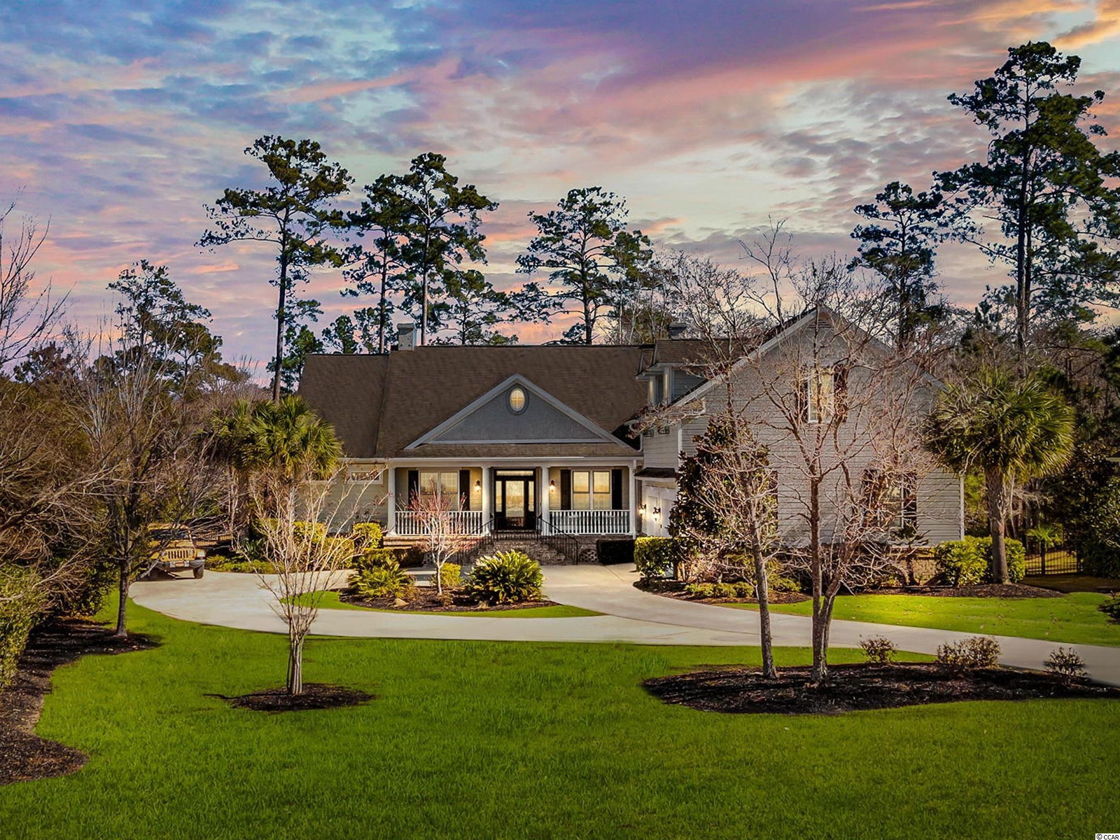
 Provided courtesy of © Copyright 2024 Coastal Carolinas Multiple Listing Service, Inc.®. Information Deemed Reliable but Not Guaranteed. © Copyright 2024 Coastal Carolinas Multiple Listing Service, Inc.® MLS. All rights reserved. Information is provided exclusively for consumers’ personal, non-commercial use,
that it may not be used for any purpose other than to identify prospective properties consumers may be interested in purchasing.
Images related to data from the MLS is the sole property of the MLS and not the responsibility of the owner of this website.
Provided courtesy of © Copyright 2024 Coastal Carolinas Multiple Listing Service, Inc.®. Information Deemed Reliable but Not Guaranteed. © Copyright 2024 Coastal Carolinas Multiple Listing Service, Inc.® MLS. All rights reserved. Information is provided exclusively for consumers’ personal, non-commercial use,
that it may not be used for any purpose other than to identify prospective properties consumers may be interested in purchasing.
Images related to data from the MLS is the sole property of the MLS and not the responsibility of the owner of this website.