Viewing Listing MLS# 2306541
Myrtle Beach, SC 29577
- 4Beds
- 2Full Baths
- 1Half Baths
- 2,405SqFt
- 2016Year Built
- 0.18Acres
- MLS# 2306541
- Residential
- Detached
- Sold
- Approx Time on Market2 months, 22 days
- AreaMyrtle Beach Area--Southern Limit To 10th Ave N
- CountyHorry
- SubdivisionCresswind - Market Common
Overview
Welcome to Cresswind, a highly desirable community that offers an exceptional coastal living experience. One man told me that living here is ""living in a resort"" and he's right. To give you more time to enjoy your community, your HOA dues include all lawn care, including bush and tree trimming even inside your fenced area if you wish! Spend time walking the miles of nature trails within the neighborhood, relax at the resort style pool in a cabana, or play pickleball on one of the four courts. Tennis, and bocce are also available. Inside the clubhouse you will find a library fitted with computers and an array of books, a gym, yoga studio, craft room, pool and card tables and a professional kitchen where cooking classes are often held. On site staff provide full time support and assistance as needed. Be sure to look over the events calendar when you visit the home. Cresswind is not a 55+ community.This beautiful hardy plank home is now available for sale and offers a range of luxurious features and amenities that will make every day feel like a vacation. A monthly event calendar is also attached to this listing so you can see what we do every day. Cresswind is NOT a 55+ community! Now for the home -You will first notice the front porch where you can relax, admire your blooming azaleas and wave to neighbors as they walk by. As you enter the home you will immediately notice the elegant hardwood flooring that runs through the entire home. The home also features an office that could double as a fourth bedroom with its large closet. The kitchen is equipped with stainless steel appliances, custom cabinetry and pantry with pull out shelves and a nine foot granite island which comfortably seats four. A breakfast nook overlooks the private backyard. For those more formal occasions, you will find a formal dining room with a custom sideboard and lighted cabinetry to store your special dishes and dining linen. The large laundry room is fitted with a newer washer, dryer and a sink. The primary bedroom is one of the main focuses of this home with it's size easily accommodating a king size bed, dressers and a sitting area. The bathroom boasts an oversized shower, two sinks and a marble vanity table next to a window. Beyond the bathroom you will find an enormous custom closet designed to store a large number of clothes and shoes. Don't forget to note the special ""Purse closet"" behind the closet door. The other two bedrooms are spacious and equipped with large closets. Outside there is a generous screened in porch in a very private backyard. The garage is oversized for two cars with an epoxied floor. An access to the attic is located here where you will find a fully floored attic for your extra storage needs.
Sale Info
Listing Date: 04-06-2023
Sold Date: 06-29-2023
Aprox Days on Market:
2 month(s), 22 day(s)
Listing Sold:
9 month(s), 27 day(s) ago
Asking Price: $549,000
Selling Price: $520,000
Price Difference:
Reduced By $5,000
Agriculture / Farm
Grazing Permits Blm: ,No,
Horse: No
Grazing Permits Forest Service: ,No,
Grazing Permits Private: ,No,
Irrigation Water Rights: ,No,
Farm Credit Service Incl: ,No,
Crops Included: ,No,
Association Fees / Info
Hoa Frequency: Monthly
Hoa Fees: 338
Hoa: 1
Hoa Includes: AssociationManagement, CommonAreas, Insurance, Internet, LegalAccounting, MaintenanceGrounds, Pools, RecreationFacilities, Security
Community Features: Clubhouse, GolfCartsOK, RecreationArea, TennisCourts, LongTermRentalAllowed, Pool
Assoc Amenities: Clubhouse, OwnerAllowedGolfCart, OwnerAllowedMotorcycle, PetRestrictions, Security, TenantAllowedGolfCart, TennisCourts, TenantAllowedMotorcycle
Bathroom Info
Total Baths: 3.00
Halfbaths: 1
Fullbaths: 2
Bedroom Info
Beds: 4
Building Info
New Construction: No
Levels: One
Year Built: 2016
Mobile Home Remains: ,No,
Zoning: Residentia
Style: Ranch
Construction Materials: Other
Builders Name: Kolter
Builder Model: Oakside
Buyer Compensation
Exterior Features
Spa: No
Patio and Porch Features: RearPorch, Patio, Porch, Screened
Pool Features: Community, OutdoorPool
Foundation: Slab
Exterior Features: SprinklerIrrigation, Porch, Patio
Financial
Lease Renewal Option: ,No,
Garage / Parking
Parking Capacity: 4
Garage: Yes
Carport: No
Parking Type: Attached, Garage, TwoCarGarage, GarageDoorOpener
Open Parking: No
Attached Garage: Yes
Garage Spaces: 2
Green / Env Info
Green Energy Efficient: Doors, Windows
Interior Features
Floor Cover: Carpet, Tile, Wood
Door Features: InsulatedDoors, StormDoors
Fireplace: No
Laundry Features: WasherHookup
Furnished: Unfurnished
Interior Features: WindowTreatments, BreakfastBar, BedroomonMainLevel, BreakfastArea, EntranceFoyer, KitchenIsland, StainlessSteelAppliances, SolidSurfaceCounters
Appliances: Dishwasher, Disposal, Microwave, Range, Refrigerator, RangeHood, Dryer, Washer
Lot Info
Lease Considered: ,No,
Lease Assignable: ,No,
Acres: 0.18
Land Lease: No
Lot Description: CityLot, Rectangular
Misc
Pool Private: No
Pets Allowed: OwnerOnly, Yes
Offer Compensation
Other School Info
Property Info
County: Horry
View: No
Senior Community: No
Stipulation of Sale: None
Property Sub Type Additional: Detached
Property Attached: No
Security Features: SecuritySystem, SmokeDetectors, SecurityService
Disclosures: CovenantsRestrictionsDisclosure,SellerDisclosure
Rent Control: No
Construction: Resale
Room Info
Basement: ,No,
Sold Info
Sold Date: 2023-06-29T00:00:00
Sqft Info
Building Sqft: 3005
Living Area Source: Builder
Sqft: 2405
Tax Info
Unit Info
Utilities / Hvac
Heating: Central
Cooling: CentralAir
Electric On Property: No
Cooling: Yes
Utilities Available: CableAvailable, ElectricityAvailable, NaturalGasAvailable, PhoneAvailable, SewerAvailable, UndergroundUtilities, WaterAvailable
Heating: Yes
Water Source: Public
Waterfront / Water
Waterfront: No
Schools
Elem: Myrtle Beach Elementary School
Middle: Myrtle Beach Middle School
High: Myrtle Beach High School
Directions
Business 17 to Farrow Parkway. Right into Cresswind. First right onto Suncrest Drive. Home on right side of streetCourtesy of Century 21 Broadhurst & Associ

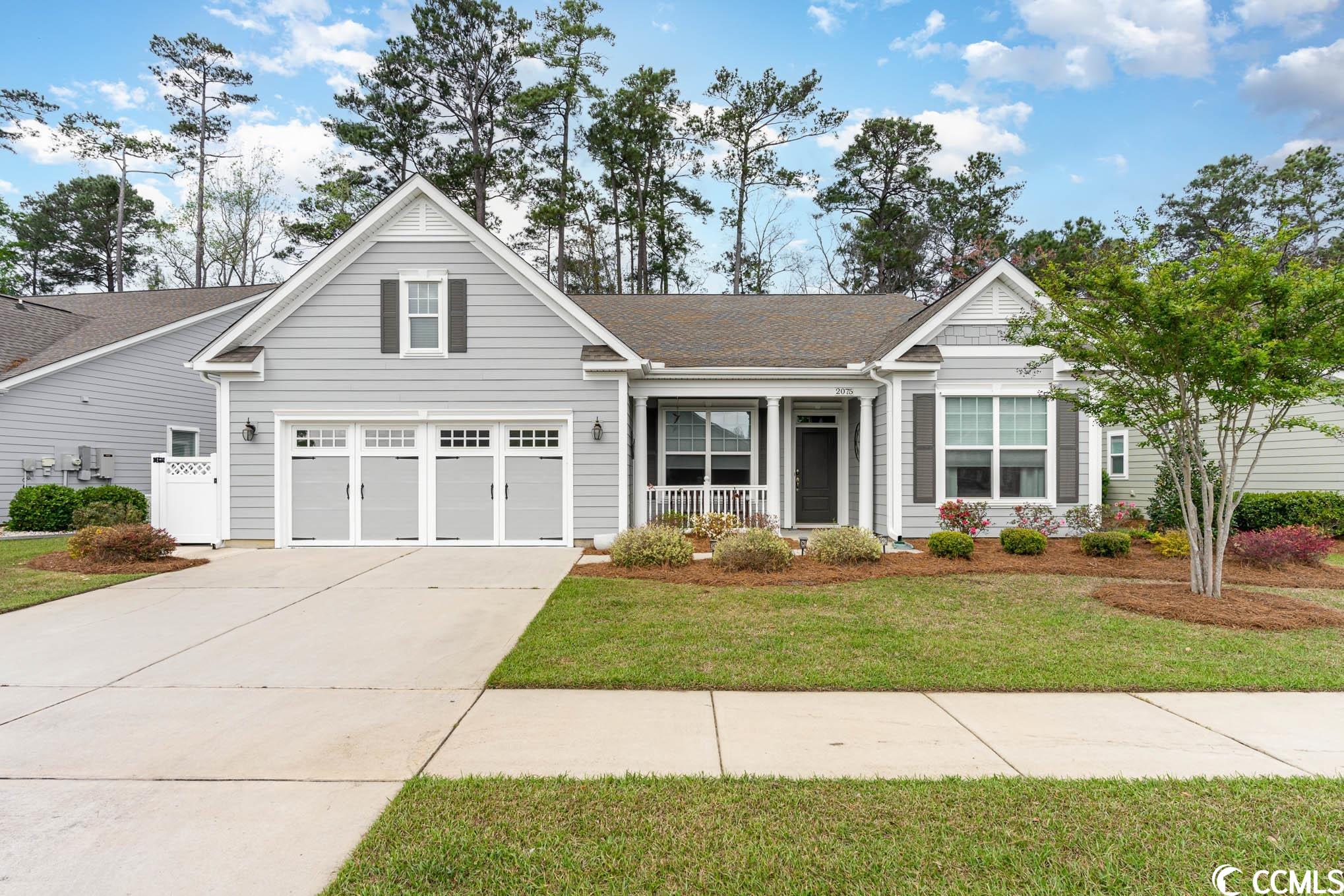
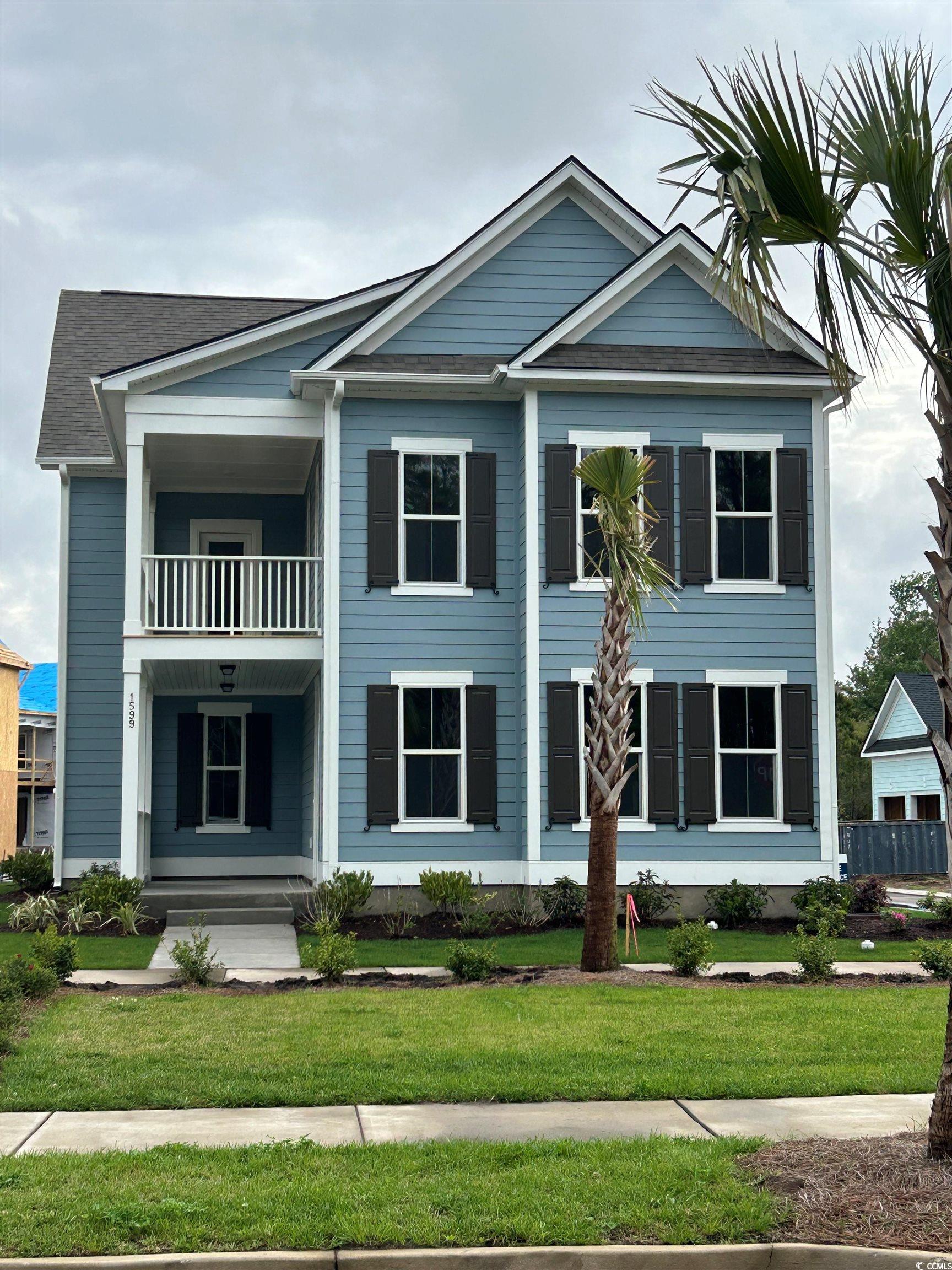
 MLS# 2408291
MLS# 2408291 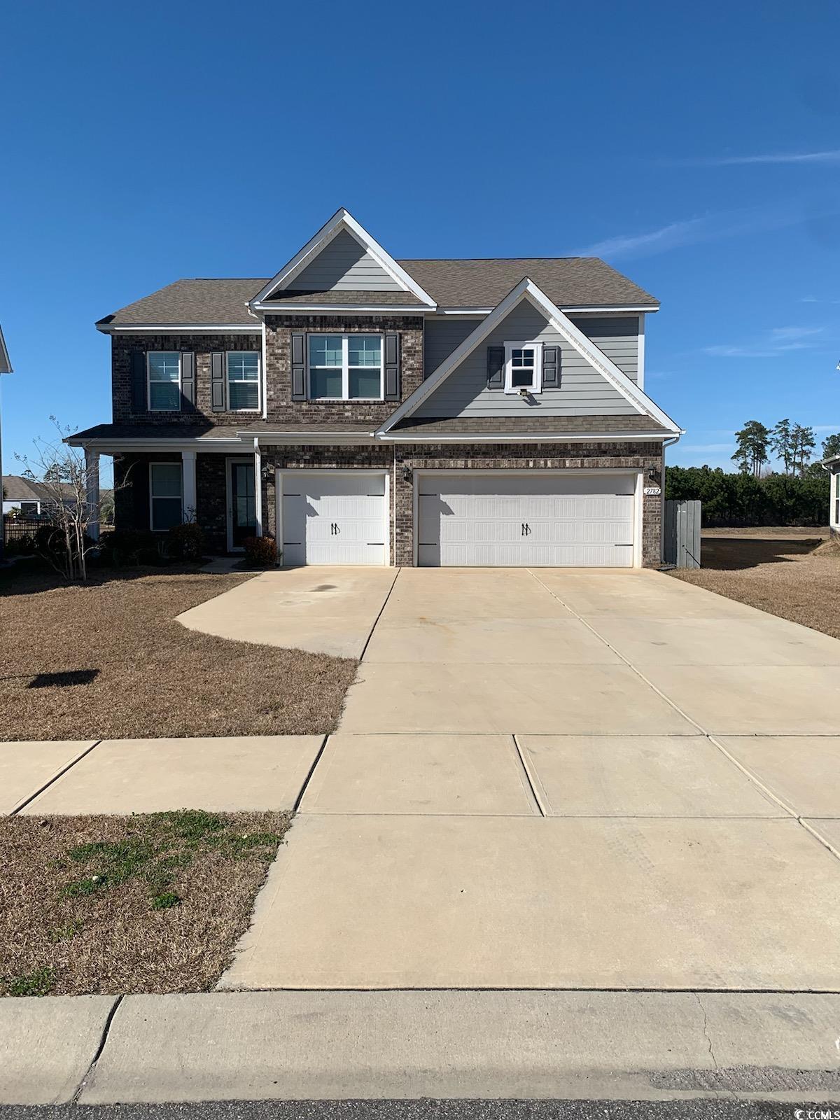
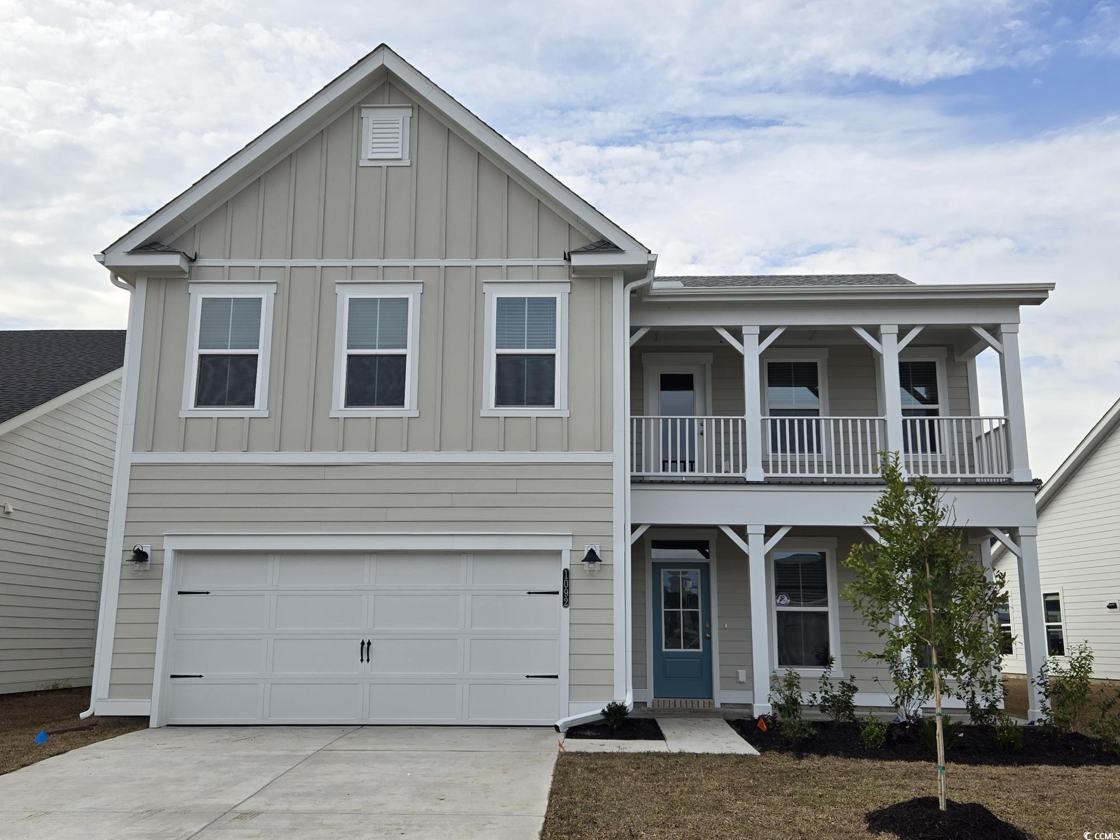
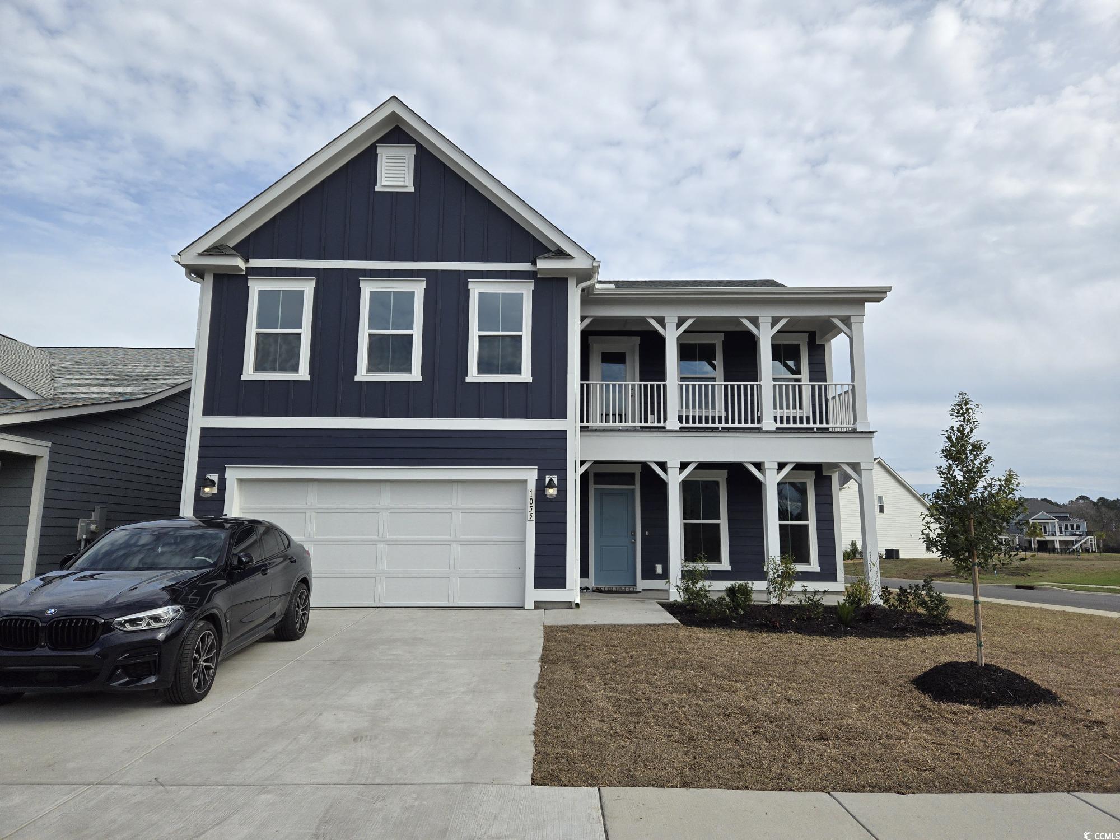
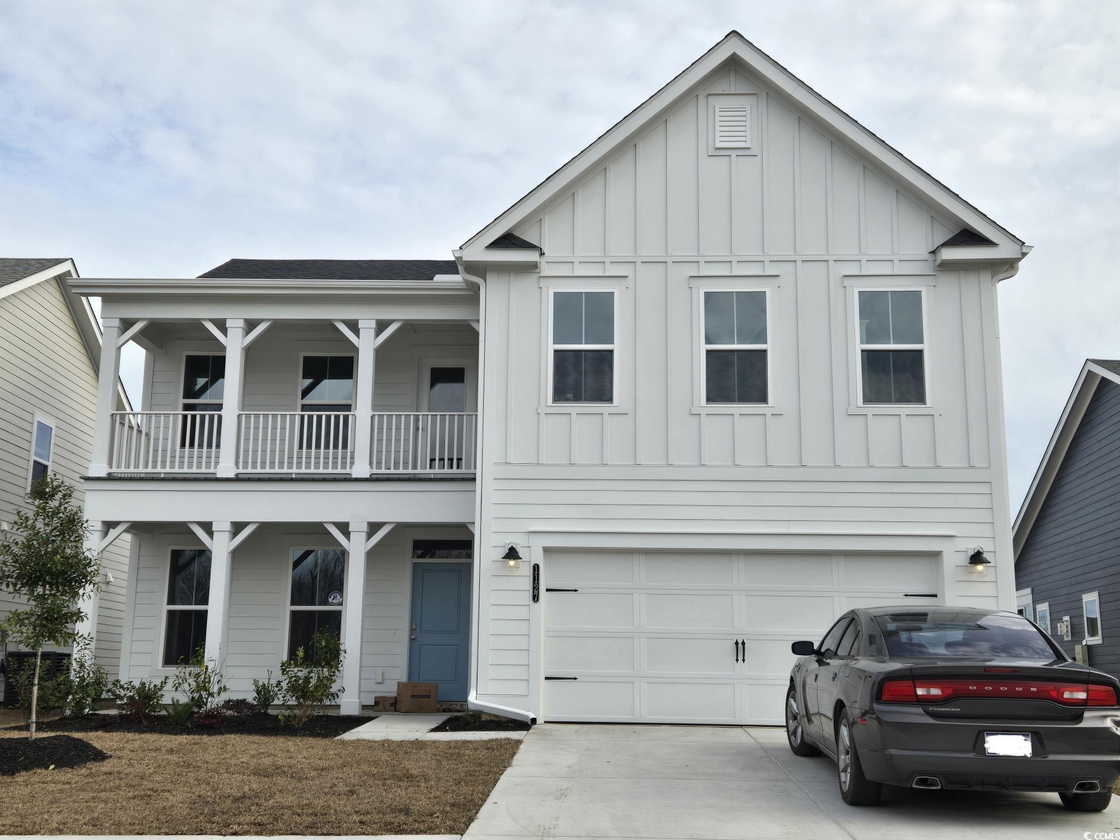
 Provided courtesy of © Copyright 2024 Coastal Carolinas Multiple Listing Service, Inc.®. Information Deemed Reliable but Not Guaranteed. © Copyright 2024 Coastal Carolinas Multiple Listing Service, Inc.® MLS. All rights reserved. Information is provided exclusively for consumers’ personal, non-commercial use,
that it may not be used for any purpose other than to identify prospective properties consumers may be interested in purchasing.
Images related to data from the MLS is the sole property of the MLS and not the responsibility of the owner of this website.
Provided courtesy of © Copyright 2024 Coastal Carolinas Multiple Listing Service, Inc.®. Information Deemed Reliable but Not Guaranteed. © Copyright 2024 Coastal Carolinas Multiple Listing Service, Inc.® MLS. All rights reserved. Information is provided exclusively for consumers’ personal, non-commercial use,
that it may not be used for any purpose other than to identify prospective properties consumers may be interested in purchasing.
Images related to data from the MLS is the sole property of the MLS and not the responsibility of the owner of this website.