Viewing Listing MLS# 2300775
Conway, SC 29526
- 3Beds
- 2Full Baths
- N/AHalf Baths
- 1,538SqFt
- 2019Year Built
- 0.19Acres
- MLS# 2300775
- Residential
- Detached
- Sold
- Approx Time on Market2 months, 11 days
- AreaLoris To Conway Area--South of Loris Above Rt 22
- CountyHorry
- SubdivisionShaftesbury Green
Overview
Introducing this sparkling 3 bedroom 2 bath home situated in the very popular Shaftesbury Green community. New, New, & New describes this exquisite open floor plan home that has been restored with wood looking LVT & tile flooring, vaulted smooth flat ceilings with fans, a spacious living/dining room with an abundance of natural lighting that features access to the the relaxing covered back patio. The inviting kitchen is equipped with a stainless steel flat top range, built-in microwave, dishwasher, cabinets topped with crown moulding, granite counter tops, a kitchen island with a breakfast bar, and a practical kitchen pantry. The master bedroom offers a single step tray ceiling with fan, private access to the master bath that includes a vanity with dual sinks, water closet, a large walk-in closet, and showcases a deluxe step-in shower. This stylish home includes two additional bedroom rooms, full guest bath, laundry room, fenced back yard, in-ground irrigation system, and a two car attached garage. Homeowners can join the Shaftesbury Glen Golf & Fish Club for a small yearly fee. Those amenities include a clubhouse, a sparkling outdoor pool along with an on-site restaurant and bar. This home affords you easy access to the beach and golfing along with all of the other activities and happenings in Myrtle Beach & Conway including fun eateries, award winning off-Broadway shows, public fishing piers, Conways historic riverwalk, and intriguing shopping adventures along the Grand Strand. Conveniently located to your everyday needs, including grocery stores, banks, post offices, medical centers, doctors offices, and pharmacies. Check out our state of the art 3-D Virtual Tour.
Sale Info
Listing Date: 01-12-2023
Sold Date: 03-24-2023
Aprox Days on Market:
2 month(s), 11 day(s)
Listing Sold:
1 Year(s), 1 month(s), 2 day(s) ago
Asking Price: $289,900
Selling Price: $280,000
Price Difference:
Reduced By $9,900
Agriculture / Farm
Grazing Permits Blm: ,No,
Horse: No
Grazing Permits Forest Service: ,No,
Grazing Permits Private: ,No,
Irrigation Water Rights: ,No,
Farm Credit Service Incl: ,No,
Crops Included: ,No,
Association Fees / Info
Hoa Frequency: Annually
Hoa Fees: 34
Hoa: 1
Hoa Includes: CommonAreas
Community Features: Clubhouse, RecreationArea, Pool
Assoc Amenities: Clubhouse
Bathroom Info
Total Baths: 2.00
Fullbaths: 2
Bedroom Info
Beds: 3
Building Info
New Construction: No
Levels: One
Year Built: 2019
Mobile Home Remains: ,No,
Zoning: PDD
Style: Traditional
Construction Materials: VinylSiding
Buyer Compensation
Exterior Features
Spa: No
Patio and Porch Features: Patio
Pool Features: Community, OutdoorPool
Foundation: Slab
Exterior Features: Fence, SprinklerIrrigation, Patio
Financial
Lease Renewal Option: ,No,
Garage / Parking
Parking Capacity: 4
Garage: Yes
Carport: No
Parking Type: Attached, Garage, TwoCarGarage
Open Parking: No
Attached Garage: Yes
Garage Spaces: 2
Green / Env Info
Interior Features
Floor Cover: LuxuryVinylPlank, Tile
Fireplace: No
Laundry Features: WasherHookup
Furnished: Unfurnished
Interior Features: BreakfastBar, BedroomonMainLevel, EntranceFoyer, KitchenIsland, SolidSurfaceCounters
Appliances: Dishwasher, Microwave, Range
Lot Info
Lease Considered: ,No,
Lease Assignable: ,No,
Acres: 0.19
Lot Size: 67 x 117 x 87 x 98
Land Lease: No
Misc
Pool Private: No
Offer Compensation
Other School Info
Property Info
County: Horry
View: No
Senior Community: No
Stipulation of Sale: None
Property Sub Type Additional: Detached
Property Attached: No
Security Features: SmokeDetectors
Disclosures: CovenantsRestrictionsDisclosure
Rent Control: No
Construction: Resale
Room Info
Basement: ,No,
Sold Info
Sold Date: 2023-03-24T00:00:00
Sqft Info
Building Sqft: 2038
Living Area Source: PublicRecords
Sqft: 1538
Tax Info
Unit Info
Utilities / Hvac
Heating: Central
Cooling: CentralAir
Electric On Property: No
Cooling: Yes
Utilities Available: CableAvailable, ElectricityAvailable, PhoneAvailable, SewerAvailable, WaterAvailable
Heating: Yes
Water Source: Public
Waterfront / Water
Waterfront: No
Courtesy of Exp Realty Llc - greg@gregsisson.com

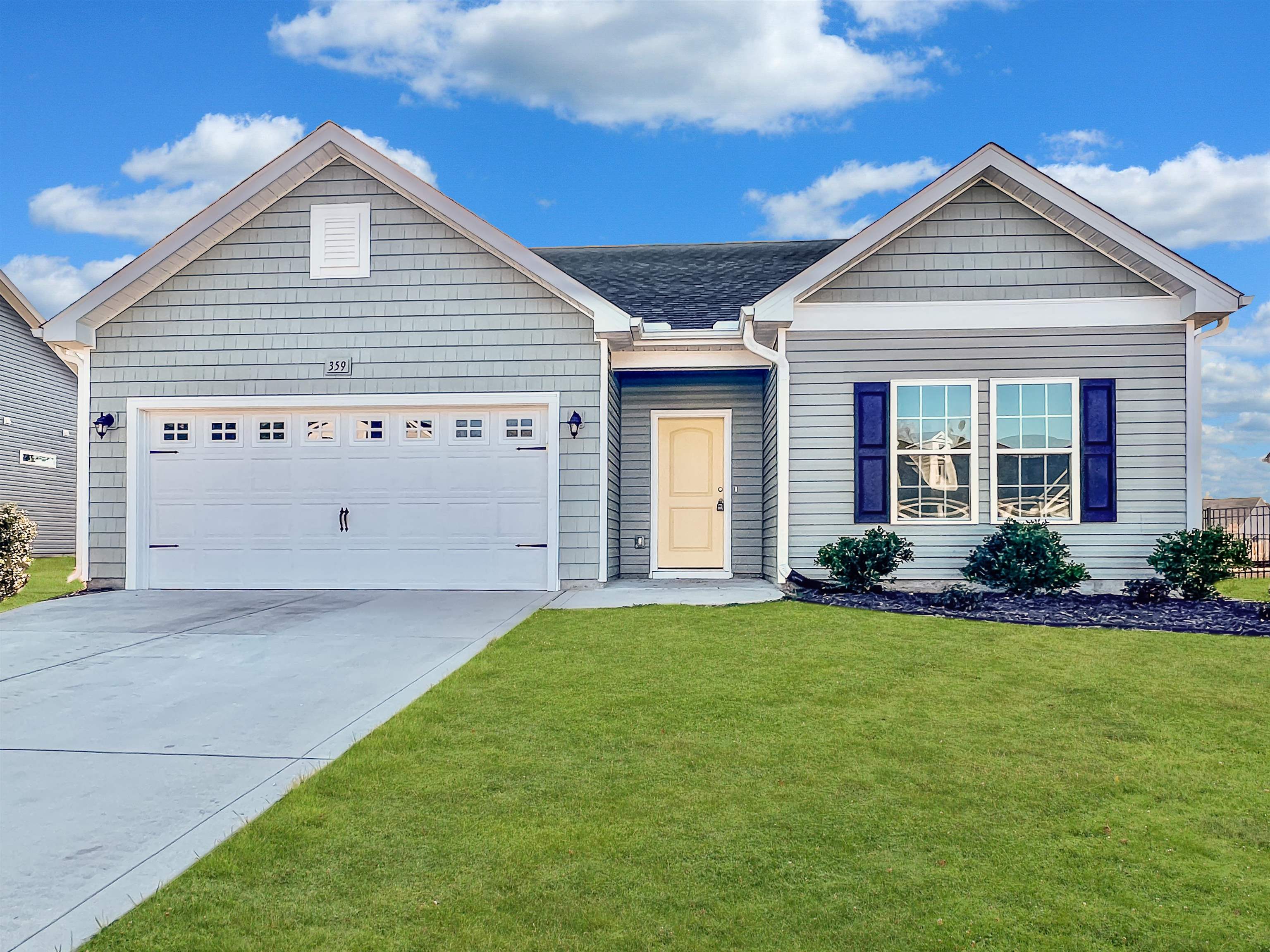
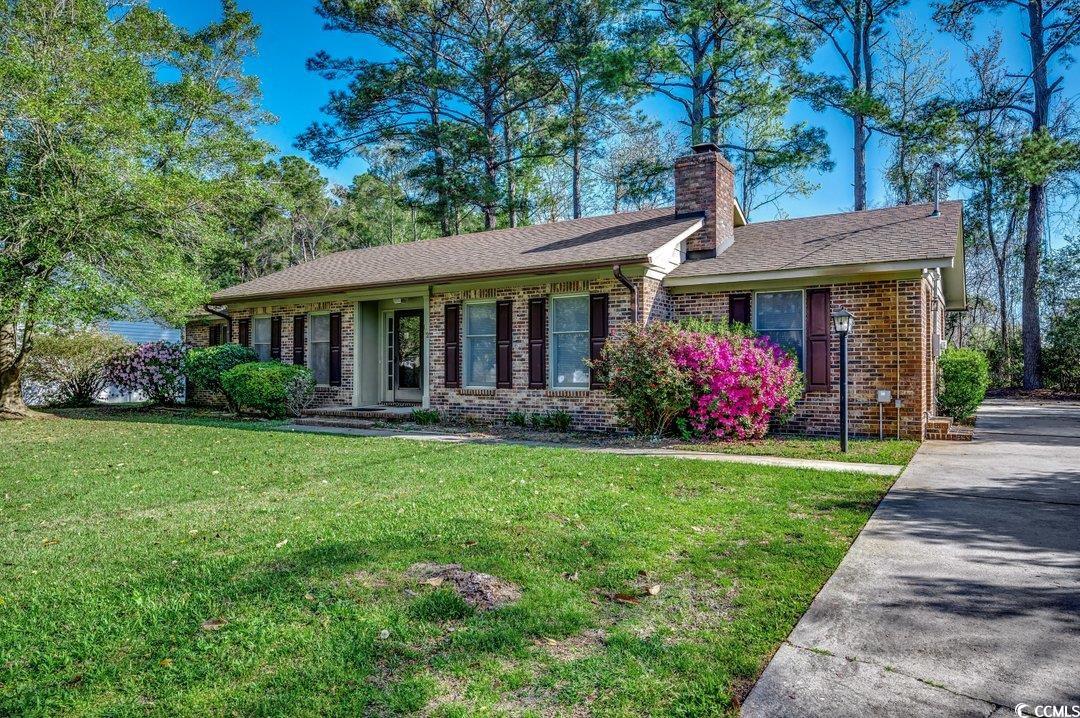
 MLS# 2407085
MLS# 2407085 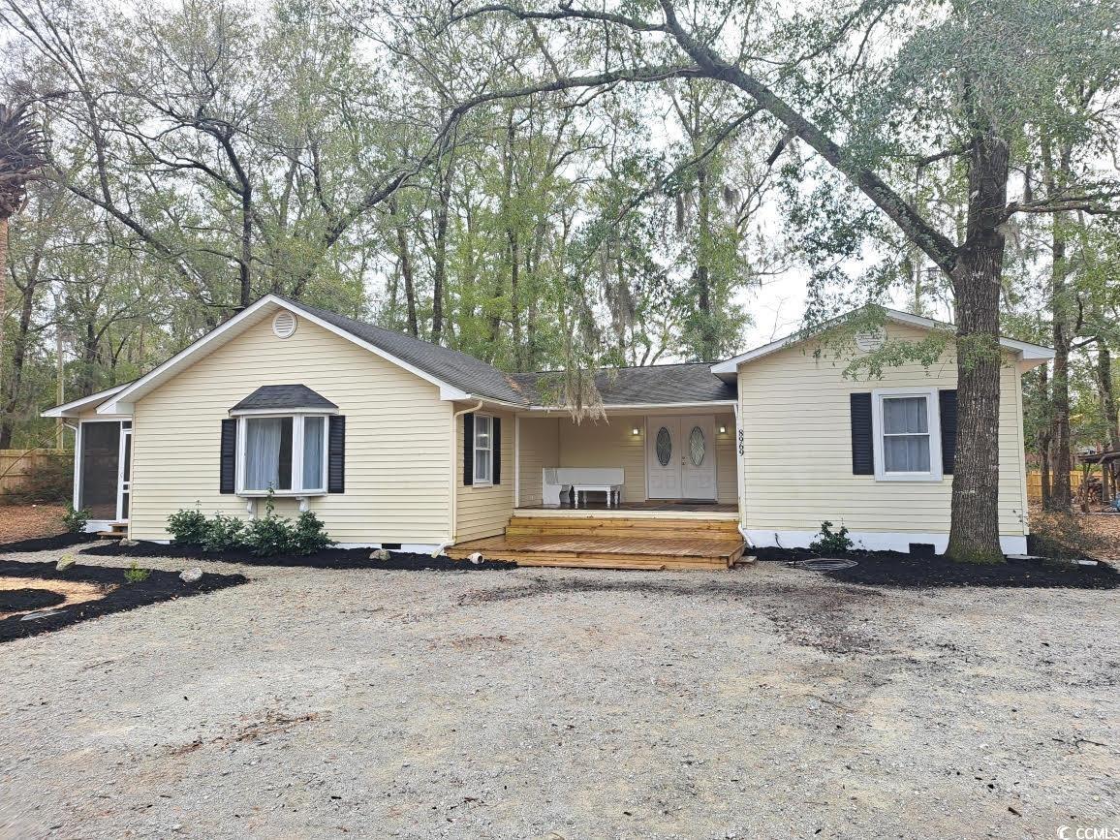
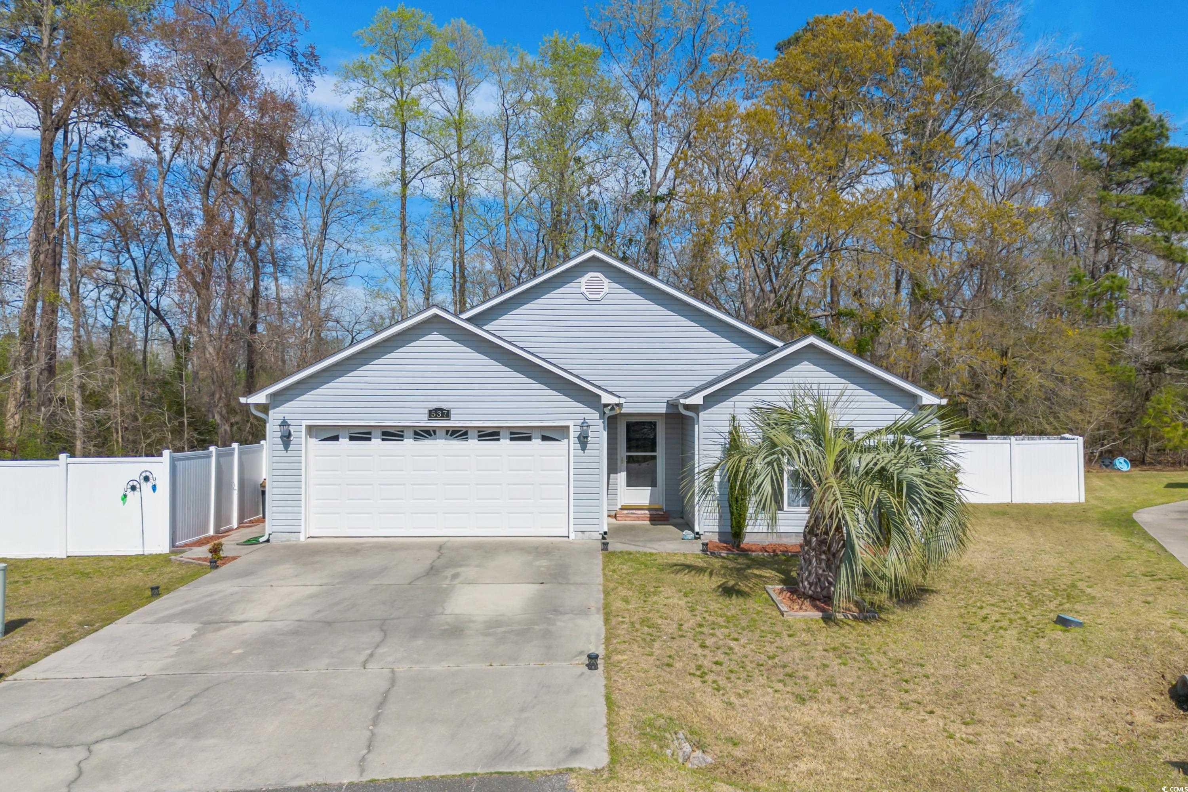
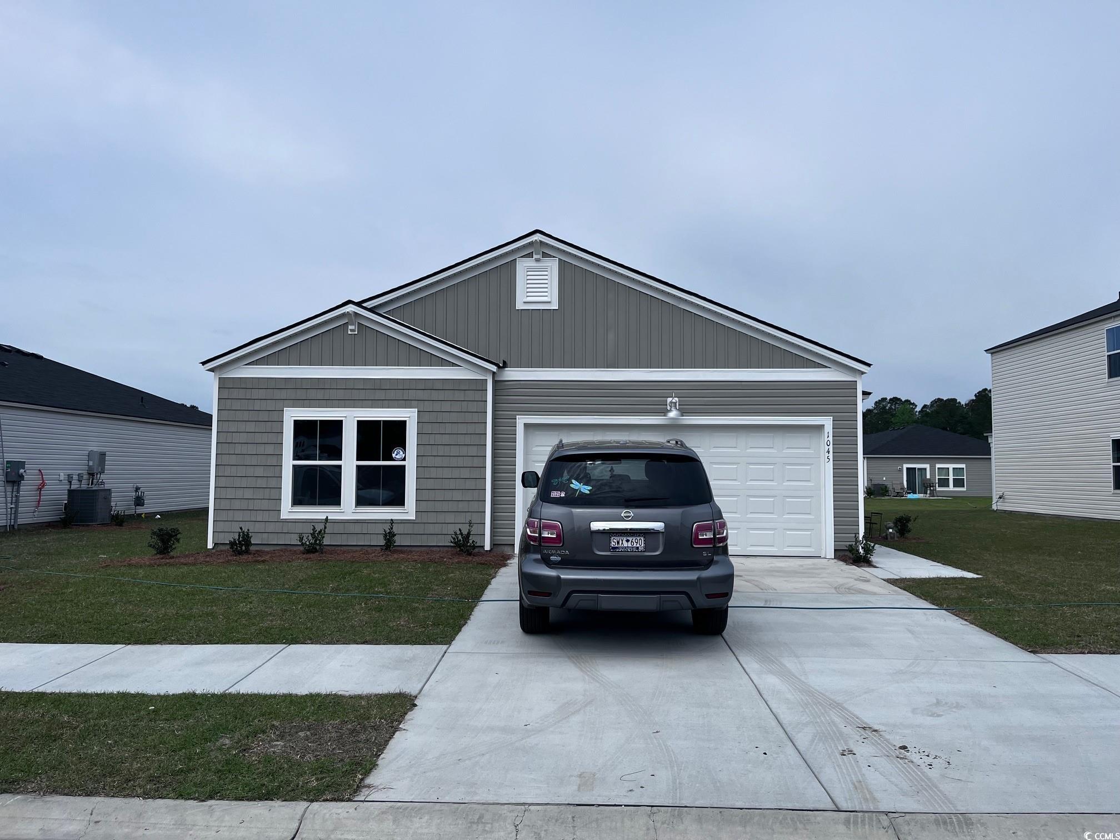
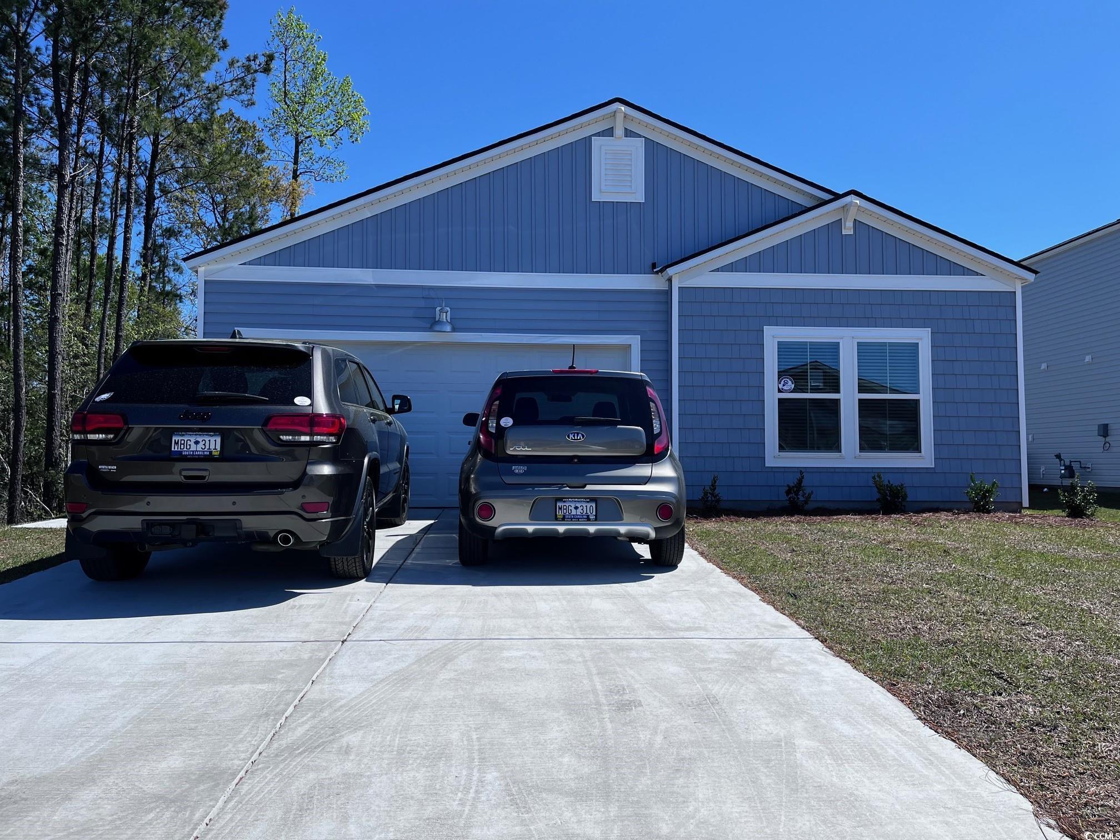
 Provided courtesy of © Copyright 2024 Coastal Carolinas Multiple Listing Service, Inc.®. Information Deemed Reliable but Not Guaranteed. © Copyright 2024 Coastal Carolinas Multiple Listing Service, Inc.® MLS. All rights reserved. Information is provided exclusively for consumers’ personal, non-commercial use,
that it may not be used for any purpose other than to identify prospective properties consumers may be interested in purchasing.
Images related to data from the MLS is the sole property of the MLS and not the responsibility of the owner of this website.
Provided courtesy of © Copyright 2024 Coastal Carolinas Multiple Listing Service, Inc.®. Information Deemed Reliable but Not Guaranteed. © Copyright 2024 Coastal Carolinas Multiple Listing Service, Inc.® MLS. All rights reserved. Information is provided exclusively for consumers’ personal, non-commercial use,
that it may not be used for any purpose other than to identify prospective properties consumers may be interested in purchasing.
Images related to data from the MLS is the sole property of the MLS and not the responsibility of the owner of this website.