Viewing Listing MLS# 2125284
Myrtle Beach, SC 29572
- 3Beds
- 3Full Baths
- 1Half Baths
- 2,735SqFt
- 2022Year Built
- 0.21Acres
- MLS# 2125284
- Residential
- Detached
- Sold
- Approx Time on Market1 year, 8 months, 20 days
- AreaMyrtle Beach Area--79th Ave N To Dunes Cove
- CountyHorry
- SubdivisionGrande Dunes - Waterside Edge
Overview
Lovely Lowcountry style home located within Waterside Edge in The Grande Dunes. The Chestnut II plan offers vaulted ceiling with decorative beams, a natural gas fireplace with custom built-ins and TV niche in the Great Room. The spacious master suite boasts a vaulted ceiling, barn door, custom closet. There is upgraded Granite in the kitchen and owners en suite. The bonus room above the garage also has a full bathroom. There are presidential ceilings throughout the home. The exterior features a covered and screened veranda with a natural gas fireplace and custom shelving leading off to the patio, and much more. This home includes membership to the exclusive Grande Dunes Ocean Club, and Del Webb amenities. This property is located in South Carolinas premier coastal community in Myrtle Beach; Grande Dunes. Stretching from the Ocean to the Carolina Bays Preserve, this 2200 acre development is amenity-rich and filled with lifestyle opportunities unrivaled in the market. Owners at Grande Dunes enjoy a 25,000 square foot Ocean Club that boasts exquisite dining, oceanfront pools with food & beverage service, along with meeting rooms and fun activities. Additionally, the community has two 18-hole golf courses along with several on-site restaurants, deep water marina, Har-tru tennis facility and miles or biking/walking trails! Please visit our sales gallery located in Grande Dunes Marketplace to learn more about this amazing community you can call home.
Sale Info
Listing Date: 11-10-2021
Sold Date: 07-31-2023
Aprox Days on Market:
1 Year(s), 8 month(s), 20 day(s)
Listing Sold:
8 month(s), 26 day(s) ago
Asking Price: $915,027
Selling Price: $999,900
Price Difference:
Same as list price
Agriculture / Farm
Grazing Permits Blm: ,No,
Horse: No
Grazing Permits Forest Service: ,No,
Grazing Permits Private: ,No,
Irrigation Water Rights: ,No,
Farm Credit Service Incl: ,No,
Crops Included: ,No,
Association Fees / Info
Hoa Frequency: Monthly
Hoa Fees: 348
Hoa: 1
Hoa Includes: CommonAreas
Community Features: Clubhouse, Gated, RecreationArea, Pool
Assoc Amenities: Clubhouse, Gated
Bathroom Info
Total Baths: 4.00
Halfbaths: 1
Fullbaths: 3
Bedroom Info
Beds: 3
Building Info
New Construction: Yes
Year Built: 2022
Mobile Home Remains: ,No,
Zoning: RES
Development Status: NewConstruction
Builders Name: Nations Homes II
Builder Model: Chestnut II
Buyer Compensation
Exterior Features
Spa: No
Patio and Porch Features: RearPorch, FrontPorch, Patio
Pool Features: Community, OutdoorPool
Foundation: Slab
Exterior Features: SprinklerIrrigation, Porch, Patio
Financial
Lease Renewal Option: ,No,
Garage / Parking
Parking Capacity: 4
Garage: Yes
Carport: No
Parking Type: Attached, TwoCarGarage, Garage, GarageDoorOpener
Open Parking: No
Attached Garage: Yes
Garage Spaces: 2
Green / Env Info
Interior Features
Fireplace: Yes
Laundry Features: WasherHookup
Furnished: Unfurnished
Interior Features: Fireplace, BreakfastArea, KitchenIsland, StainlessSteelAppliances, SolidSurfaceCounters
Appliances: DoubleOven, Dishwasher, Disposal, Microwave, Range, Refrigerator, RangeHood
Lot Info
Lease Considered: ,No,
Lease Assignable: ,No,
Acres: 0.21
Land Lease: No
Lot Description: Rectangular
Misc
Pool Private: No
Offer Compensation
Other School Info
Property Info
County: Horry
View: No
Senior Community: No
Stipulation of Sale: None
Property Sub Type Additional: Detached
Property Attached: No
Security Features: SecuritySystem, GatedCommunity, SmokeDetectors
Disclosures: CovenantsRestrictionsDisclosure
Rent Control: No
Construction: NeverOccupied
Room Info
Basement: ,No,
Sold Info
Sold Date: 2023-07-31T00:00:00
Sqft Info
Building Sqft: 3907
Living Area Source: Builder
Sqft: 2735
Tax Info
Unit Info
Utilities / Hvac
Heating: Gas
Electric On Property: No
Cooling: No
Utilities Available: ElectricityAvailable, NaturalGasAvailable, SewerAvailable, UndergroundUtilities
Heating: Yes
Waterfront / Water
Waterfront: No
Schools
Elem: Myrtle Beach Elementary School
Middle: Myrtle Beach Middle School
High: Myrtle Beach High School
Courtesy of Grande Dunes Properties - ben@grandedunesproperties.com

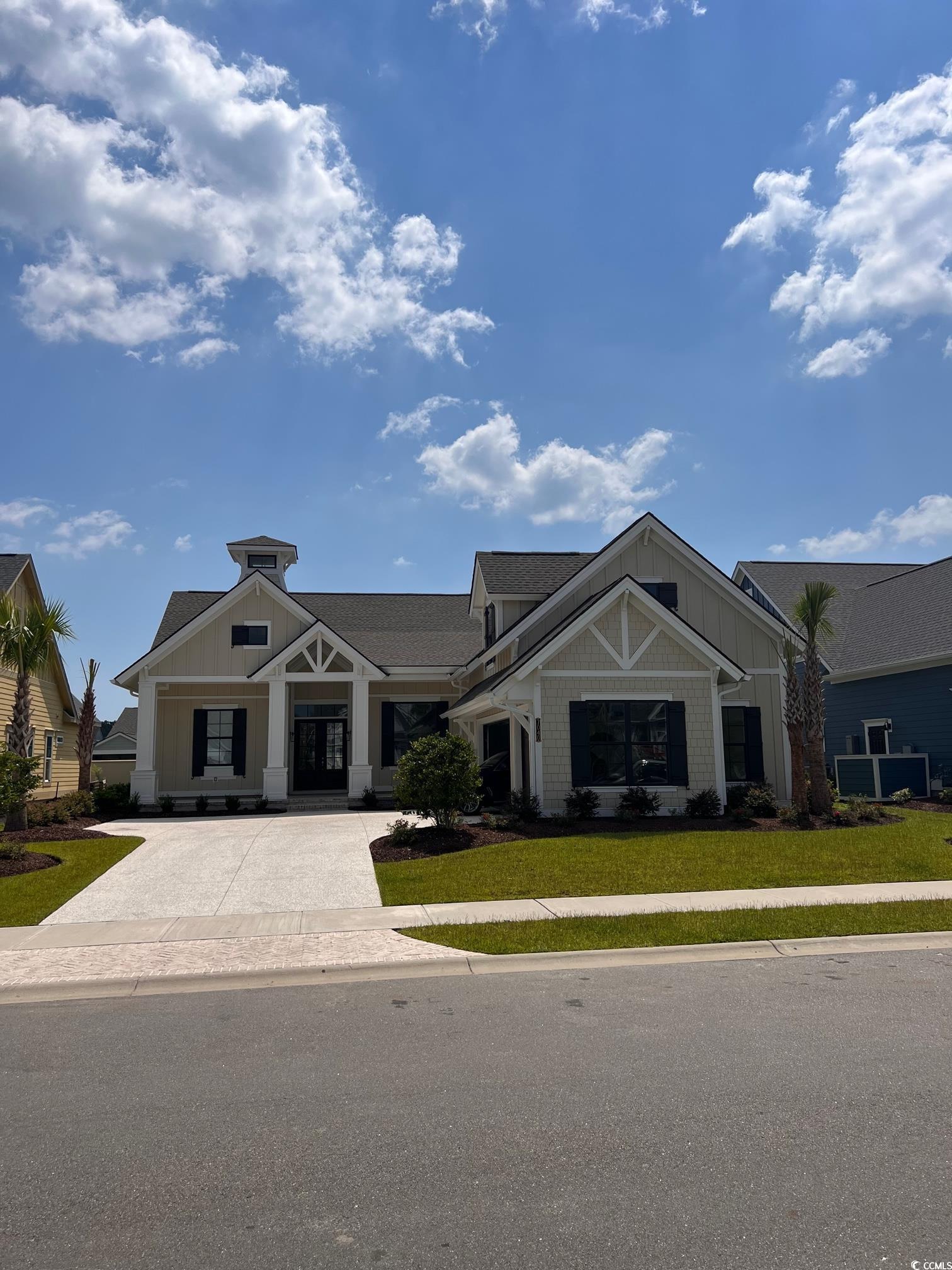
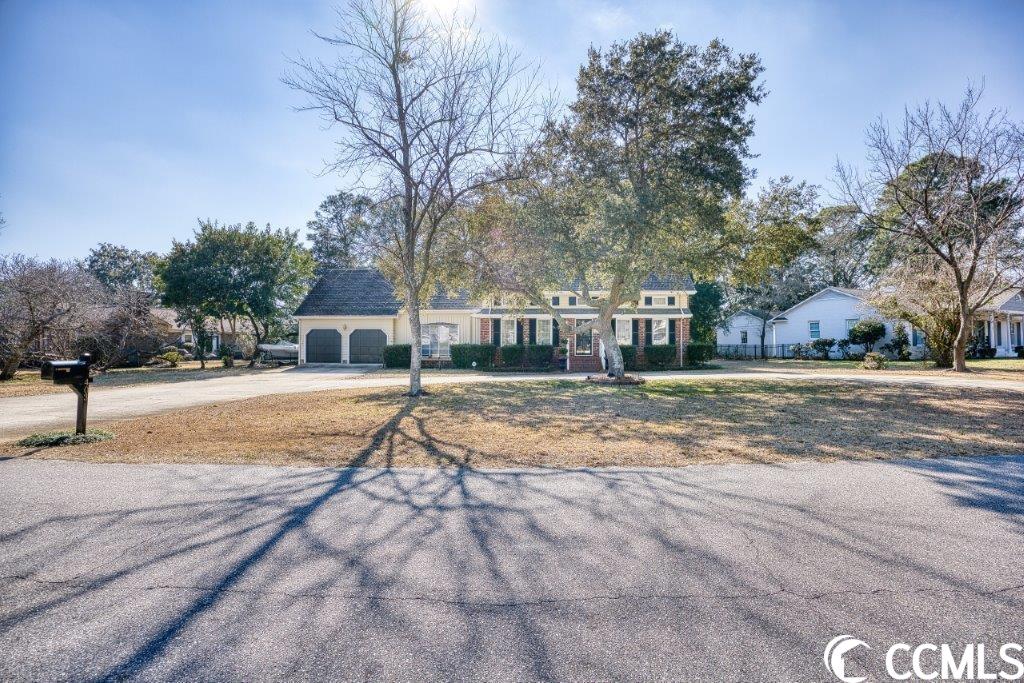
 MLS# 2401013
MLS# 2401013 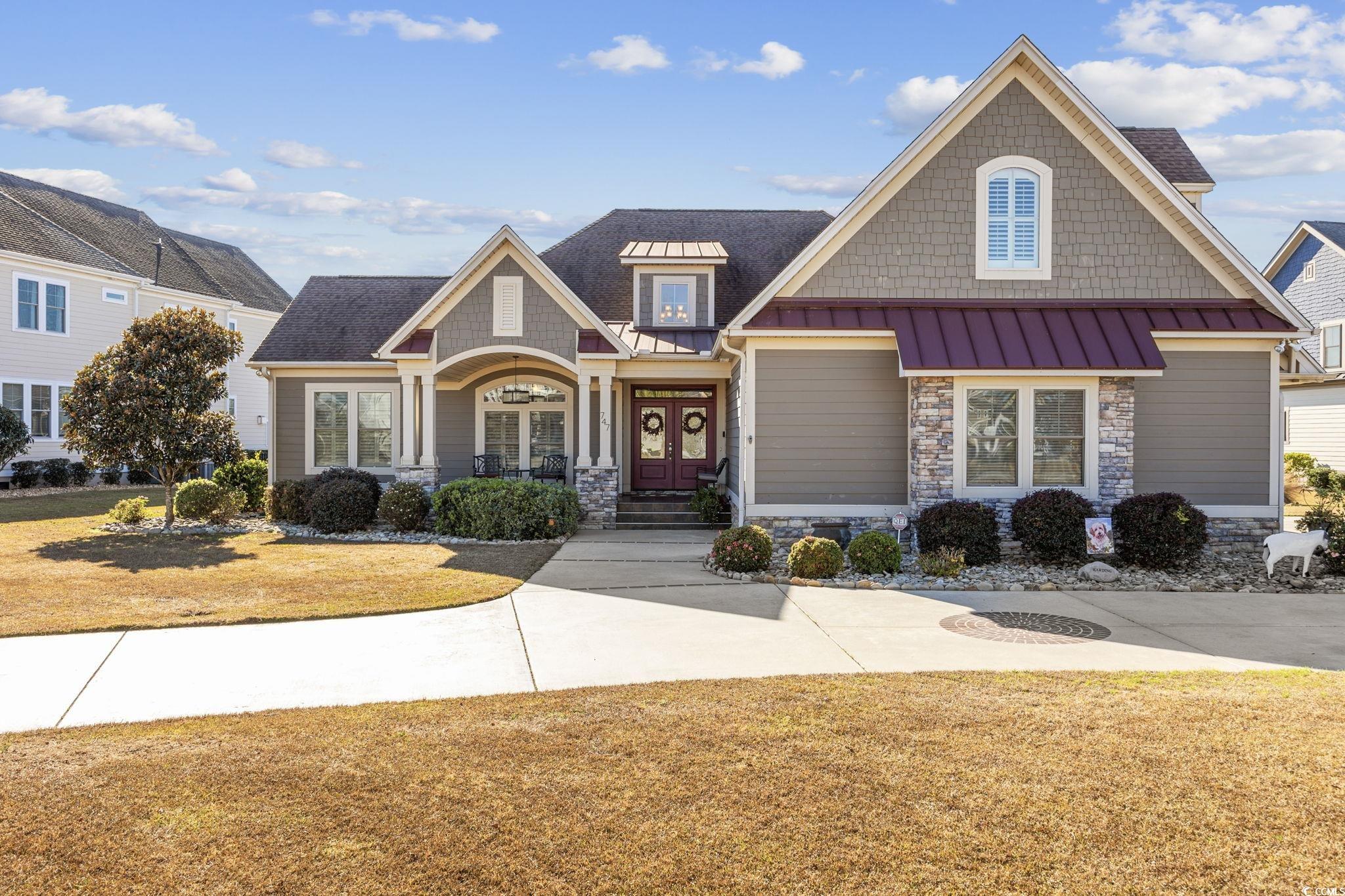
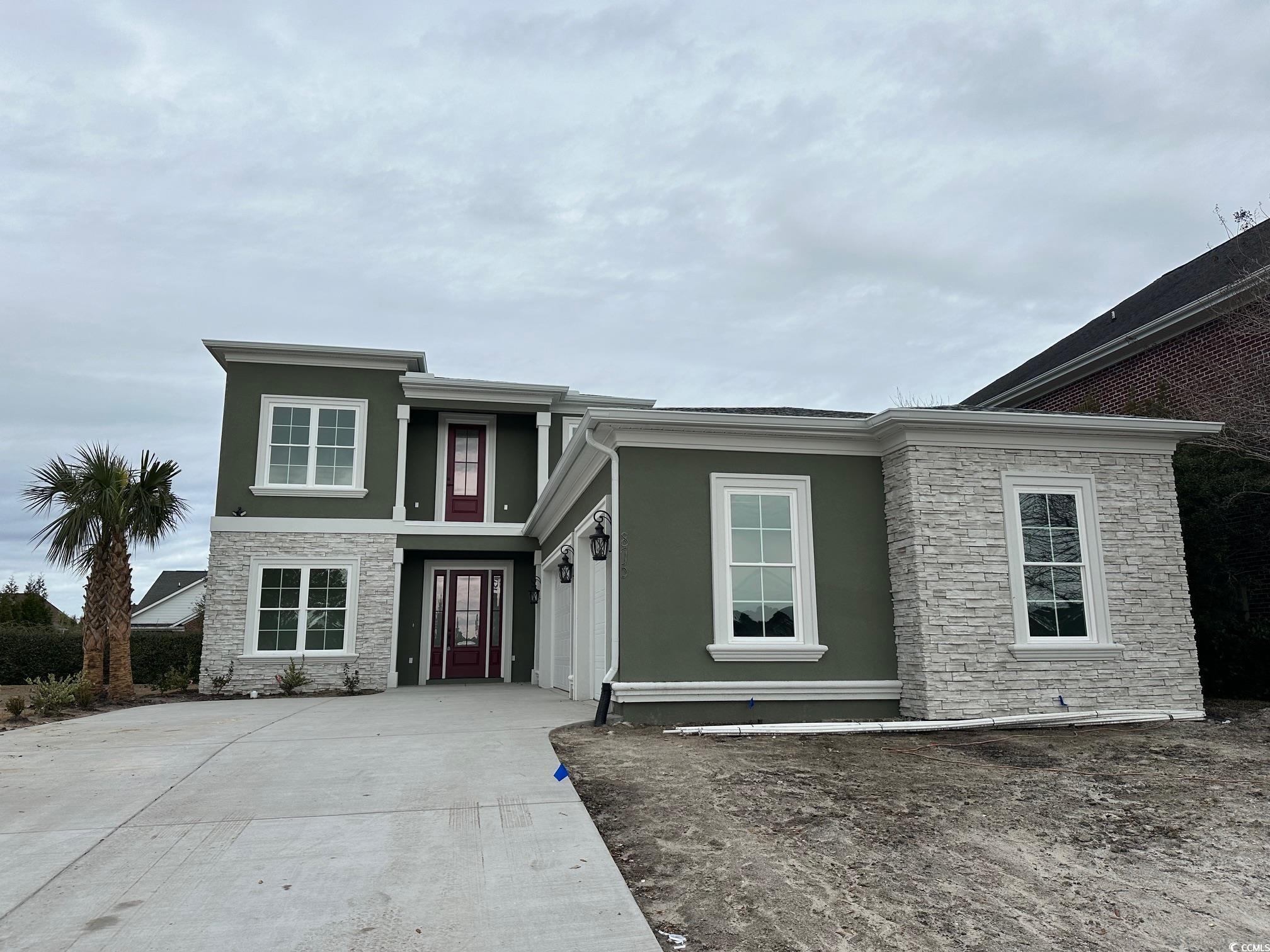
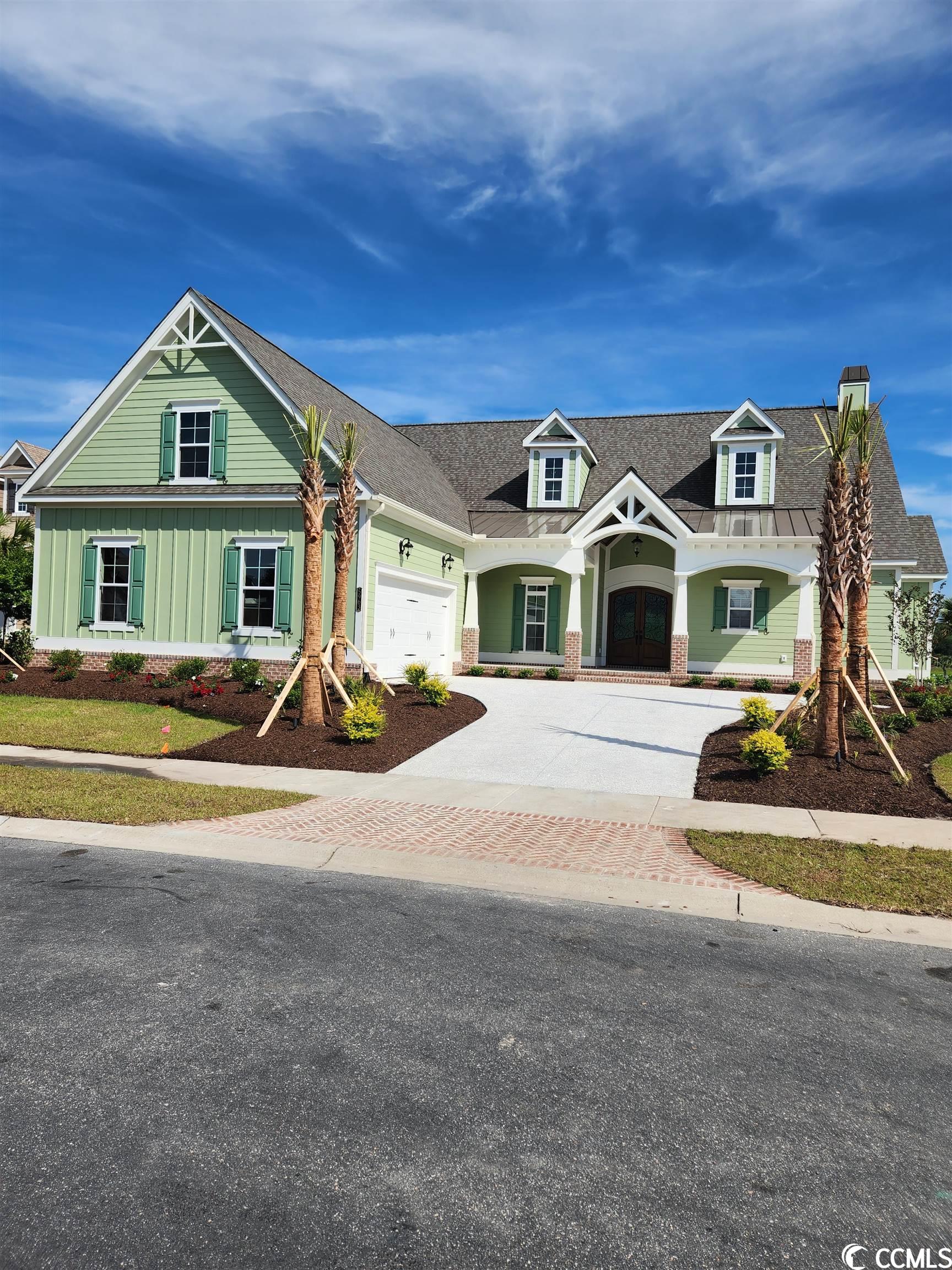
 Provided courtesy of © Copyright 2024 Coastal Carolinas Multiple Listing Service, Inc.®. Information Deemed Reliable but Not Guaranteed. © Copyright 2024 Coastal Carolinas Multiple Listing Service, Inc.® MLS. All rights reserved. Information is provided exclusively for consumers’ personal, non-commercial use,
that it may not be used for any purpose other than to identify prospective properties consumers may be interested in purchasing.
Images related to data from the MLS is the sole property of the MLS and not the responsibility of the owner of this website.
Provided courtesy of © Copyright 2024 Coastal Carolinas Multiple Listing Service, Inc.®. Information Deemed Reliable but Not Guaranteed. © Copyright 2024 Coastal Carolinas Multiple Listing Service, Inc.® MLS. All rights reserved. Information is provided exclusively for consumers’ personal, non-commercial use,
that it may not be used for any purpose other than to identify prospective properties consumers may be interested in purchasing.
Images related to data from the MLS is the sole property of the MLS and not the responsibility of the owner of this website.