Viewing Listing MLS# 2307224
Myrtle Beach, SC 29579
- 5Beds
- 3Full Baths
- 1Half Baths
- 2,811SqFt
- 2022Year Built
- 0.15Acres
- MLS# 2307224
- Residential
- Detached
- Sold
- Approx Time on Market3 months, 2 days
- AreaMyrtle Beach Area--South of 501 Between West Ferry & Burcale
- CountyHorry
- SubdivisionForestbrook Estates
Overview
Gorgeous two story home built in 2022 in Forestbrook Estates is move-in ready. Open concept, huge center island in kitchen, granite countertops, soft-close drawers and stainless steel appliances are just the beginning of everything this calm and clean home has to offer. Gas cooktop and gas logs are also found in the main living space and kitchen. Walls are painted in neutral tones. There are two main suites with master bathrooms. Each master bath has double vanities and walk-in closets. The larger main suite is upstairs and is oh so spacious. There are 3 more bedrooms upstairs too. Lots of closet and attic space for storage. There are two front porches, upstairs and downstairs. Out back is a wonderful screened porch perfect for relaxing after a long day. A paved patio is also there for your grill or firepit. A fenced in backyard and woods behind the home provide peace and privacy. Forestbrook Estates not only offers a very nice community pool, there is also a community garden with individual garden plots. The sellers have one of the plots and it will convey with the sale of the house. Golf carts are allowed in this neighborhood. Myrtle Beach airport, shopping, beaches and golf courses are just a few miles away as well as quick access to main highways. Rock Smith Horse farm is less than half a mile away for anyone wishing to board their horse. The Intracoastal Waterway is also close by for boating with family and friends. Please stop by and see this spacious and beautifully maintained house that could be your next home.
Sale Info
Listing Date: 04-17-2023
Sold Date: 07-20-2023
Aprox Days on Market:
3 month(s), 2 day(s)
Listing Sold:
8 month(s), 30 day(s) ago
Asking Price: $460,000
Selling Price: $437,500
Price Difference:
Reduced By $12,400
Agriculture / Farm
Grazing Permits Blm: ,No,
Horse: No
Grazing Permits Forest Service: ,No,
Grazing Permits Private: ,No,
Irrigation Water Rights: ,No,
Farm Credit Service Incl: ,No,
Crops Included: ,No,
Association Fees / Info
Hoa Frequency: Monthly
Hoa Fees: 72
Hoa: 1
Hoa Includes: Pools, Trash
Community Features: GolfCartsOK, Pool
Assoc Amenities: OwnerAllowedGolfCart, OwnerAllowedMotorcycle
Bathroom Info
Total Baths: 4.00
Halfbaths: 1
Fullbaths: 3
Bedroom Info
Beds: 5
Building Info
New Construction: No
Levels: Two
Year Built: 2022
Mobile Home Remains: ,No,
Zoning: RES
Style: Contemporary
Construction Materials: VinylSiding
Builders Name: Lennar
Builder Model: Fanning
Buyer Compensation
Exterior Features
Spa: No
Patio and Porch Features: FrontPorch, Patio, Porch, Screened
Pool Features: Community, OutdoorPool
Foundation: Slab
Exterior Features: Patio
Financial
Lease Renewal Option: ,No,
Garage / Parking
Parking Capacity: 4
Garage: Yes
Carport: No
Parking Type: Attached, Garage, TwoCarGarage, GarageDoorOpener
Open Parking: No
Attached Garage: Yes
Garage Spaces: 2
Green / Env Info
Interior Features
Floor Cover: Carpet, LuxuryVinylPlank, Tile
Fireplace: No
Furnished: Unfurnished
Interior Features: BreakfastBar, BreakfastArea, EntranceFoyer, StainlessSteelAppliances, SolidSurfaceCounters
Appliances: Dishwasher, Disposal, Microwave, Range, Dryer, Washer
Lot Info
Lease Considered: ,No,
Lease Assignable: ,No,
Acres: 0.15
Land Lease: No
Lot Description: Rectangular
Misc
Pool Private: No
Offer Compensation
Other School Info
Property Info
County: Horry
View: No
Senior Community: No
Stipulation of Sale: None
Property Sub Type Additional: Detached
Property Attached: No
Security Features: SmokeDetectors
Disclosures: CovenantsRestrictionsDisclosure
Rent Control: No
Construction: Resale
Room Info
Basement: ,No,
Sold Info
Sold Date: 2023-07-20T00:00:00
Sqft Info
Building Sqft: 3380
Living Area Source: Builder
Sqft: 2811
Tax Info
Unit Info
Utilities / Hvac
Heating: Central, Electric, Gas
Cooling: CentralAir
Electric On Property: No
Cooling: Yes
Utilities Available: CableAvailable, ElectricityAvailable, NaturalGasAvailable, PhoneAvailable, SewerAvailable, WaterAvailable
Heating: Yes
Water Source: Public
Waterfront / Water
Waterfront: No
Schools
Elem: Forestbrook Elementary School
Middle: Forestbrook Middle School
High: Socastee High School
Directions
Take Hwy 544 to Dick Pond Rd. Turn onto Forestbrook Rd. Forestbrook Estates is located off of Forestbrook Rd. Turn into Forestbrook Estates onto Harbison Circle. Turn Left onto Harrison Mill St. 809 Harrison Mill St will be on your right. Off of Hwy 501, take the Fantasy Harbor/Belle Terre exit. Turn onto Forestbrook Rd. Turn right into Forestbrook Estates onto Harbison Circle. Turn left onto Harrison Mill St. 809 Harrison Mill St will be on your right.Courtesy of Peace Sotheby's Intl Realty Pi

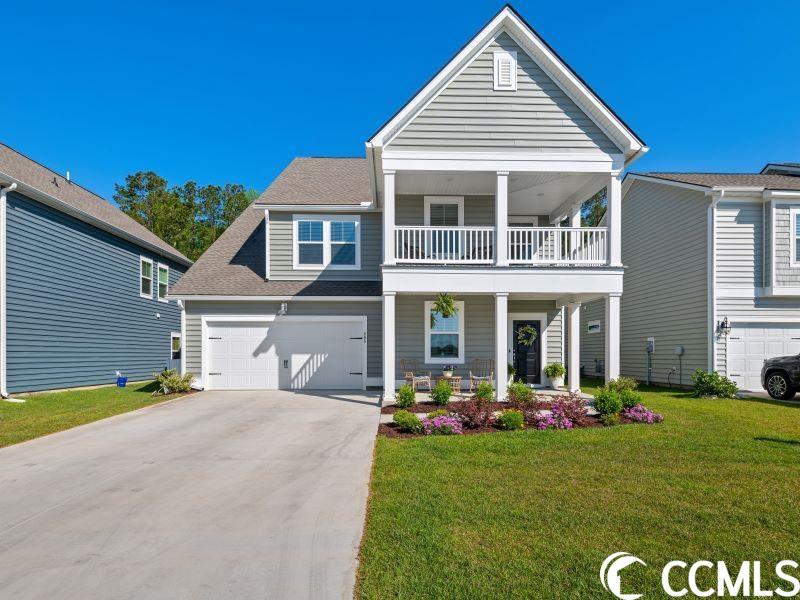
 MLS# 922424
MLS# 922424 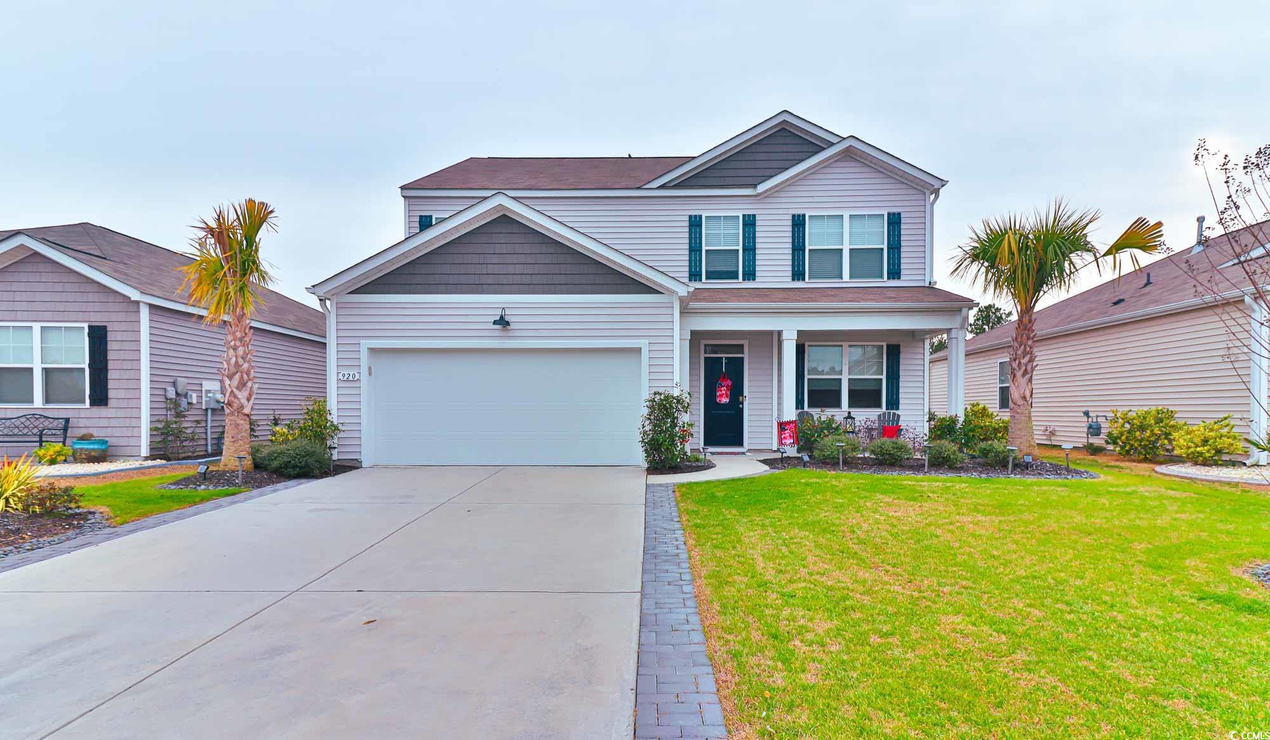
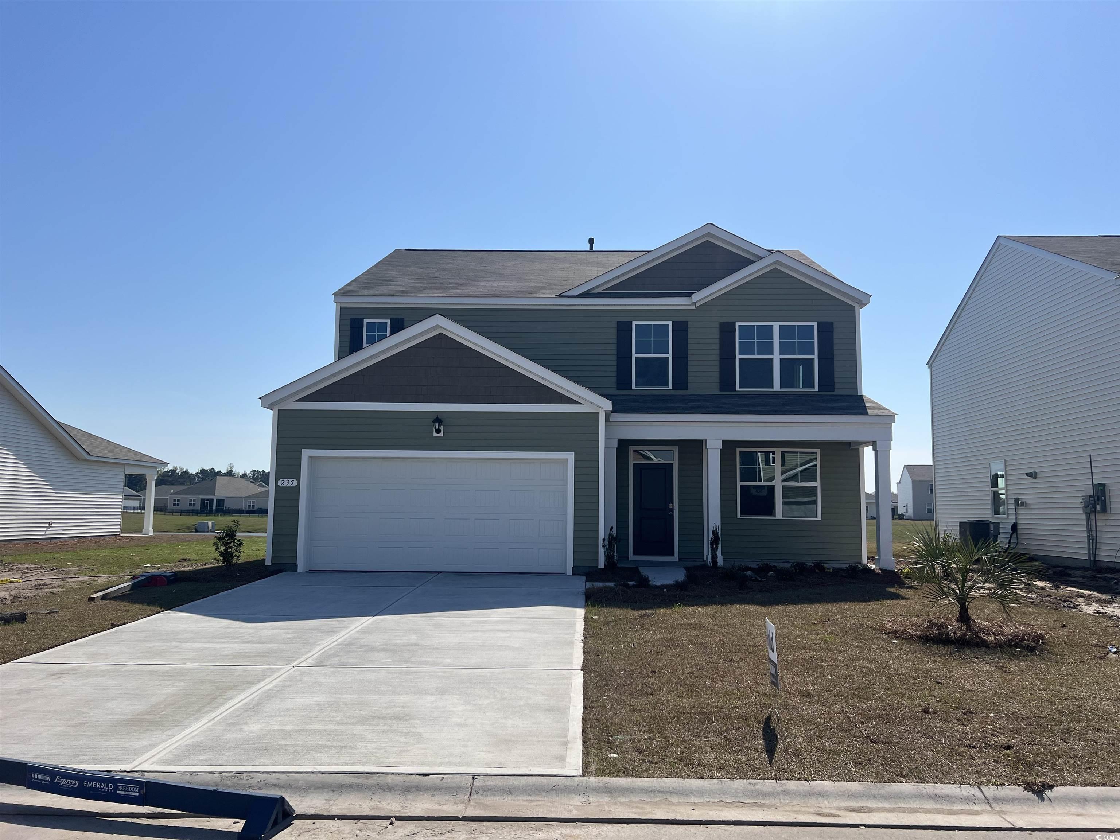
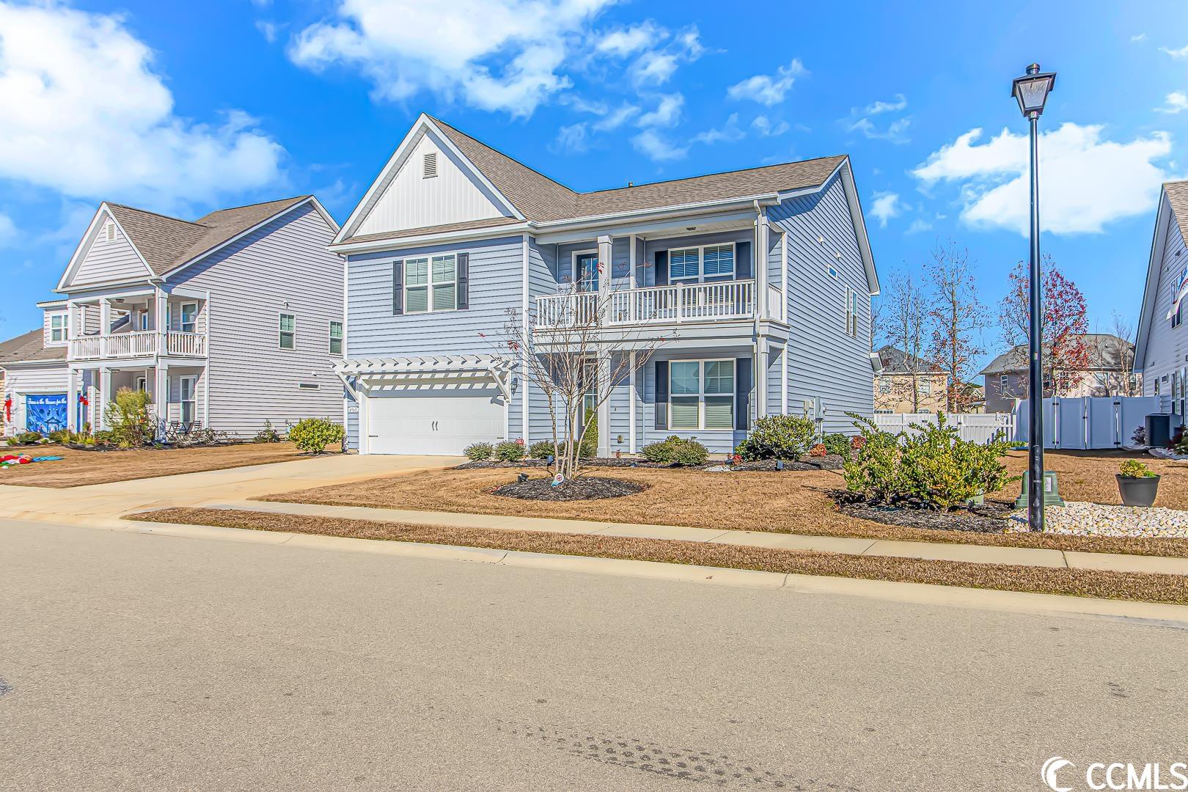
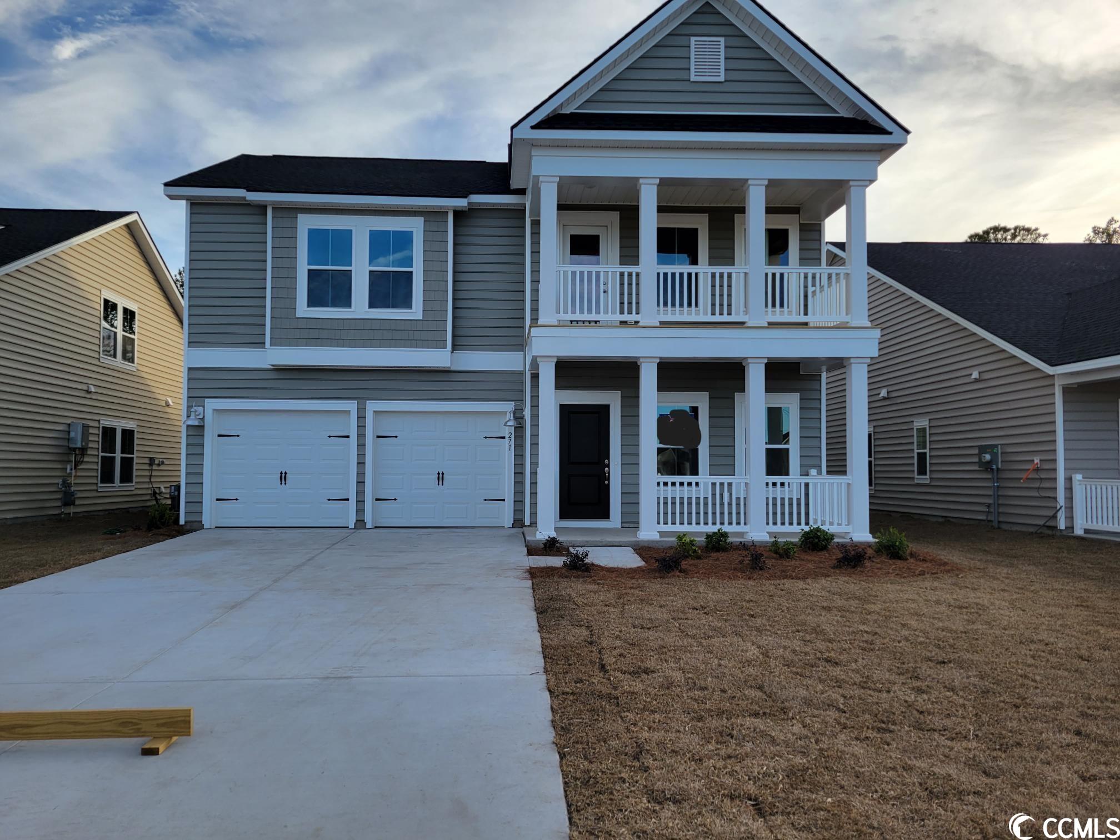
 Provided courtesy of © Copyright 2024 Coastal Carolinas Multiple Listing Service, Inc.®. Information Deemed Reliable but Not Guaranteed. © Copyright 2024 Coastal Carolinas Multiple Listing Service, Inc.® MLS. All rights reserved. Information is provided exclusively for consumers’ personal, non-commercial use,
that it may not be used for any purpose other than to identify prospective properties consumers may be interested in purchasing.
Images related to data from the MLS is the sole property of the MLS and not the responsibility of the owner of this website.
Provided courtesy of © Copyright 2024 Coastal Carolinas Multiple Listing Service, Inc.®. Information Deemed Reliable but Not Guaranteed. © Copyright 2024 Coastal Carolinas Multiple Listing Service, Inc.® MLS. All rights reserved. Information is provided exclusively for consumers’ personal, non-commercial use,
that it may not be used for any purpose other than to identify prospective properties consumers may be interested in purchasing.
Images related to data from the MLS is the sole property of the MLS and not the responsibility of the owner of this website.