Viewing Listing MLS# 2303952
Murrells Inlet, SC 29576
- 3Beds
- 2Full Baths
- N/AHalf Baths
- 2,286SqFt
- 2011Year Built
- 0.22Acres
- MLS# 2303952
- Residential
- Detached
- Sold
- Approx Time on Market2 months, 20 days
- AreaMurrells Inlet - Horry County
- CountyHorry
- SubdivisionSeasons At Prince Creek West
Overview
Don't miss this gorgeous 3 bed 2 bath home located in the sought after 55+ community of Seasons at Prince Creek West! Freshly painted and updated with a new refrigerator in 2022 and new HVAC in 2021, this lovely Kiawah floor plan home features high ceilings, tile floors in the living areas, kitchen and baths, crown molding, ceiling fans throughout, abundant windows infusing the entire home with natural light and a fantastic floor plan that is perfect for entertaining! A formal dining room with tray ceiling and display niche is adjacent to the spacious living room with direct access to the extended screen porch boasting new windows with custom shades that is the perfect spot to relax with family and friends. The kitchen is a chef's delight with granite counters, tiered wood cabinets, stainless appliances, breakfast bar and pantry and just off the kitchen is the family room with fireplace flanked by built-in bookcases and breakfast nook with sliders leading to the rear porch. No detail has been missed in the stunning master suite with tray ceilings, two walk-in closets. a linen closet, spa-like bath with double vanities, separate tiled shower and garden tub with a frosted window and a bonus den/sitting area located between the bedroom and bath is the perfect space for a home office. The two additional bedrooms are nice sized with plenty of closet space and the second bath has a vanity and tub/shower. Additional features include a separate laundry room with shelving and utility sink and a tankless gas water heater with recirculating pump and the insulated garage has been extended by six feet and has room for two cars plus added storage, a work area, finished floor and access to the floored attic. Outside, the expansive patio provides plenty of space for grilling and al fresco dining while enjoying the scenic wooded views from your private backyard. Superb amenities at Seasons include a clubhouse with indoor and outdoor pools, gym, art room, meeting areas, outdoor fireplace, tennis, Jacuzzi, card tables and a Lifestyle director to provide an abundance of scheduled activities plus you also enjoy access to Wilderness Park. Your monthly homeowner dues cover security monitoring, trash pickup, irrigation, lawn care, and use of all the amenities. Located only 5 miles from the beach and close to shopping, the wonderful dining options at Marshwalk, Huntington Beach State Park, Brookgreen Gardens, golf, attractions and entertainment. Whether you are searching for your dream home or the perfect vacation getaway, this is a must see! Schedule your private showing today!
Sale Info
Listing Date: 03-02-2023
Sold Date: 05-23-2023
Aprox Days on Market:
2 month(s), 20 day(s)
Listing Sold:
11 month(s), 1 day(s) ago
Asking Price: $529,000
Selling Price: $499,999
Price Difference:
Same as list price
Agriculture / Farm
Grazing Permits Blm: ,No,
Horse: No
Grazing Permits Forest Service: ,No,
Grazing Permits Private: ,No,
Irrigation Water Rights: ,No,
Farm Credit Service Incl: ,No,
Crops Included: ,No,
Association Fees / Info
Hoa Frequency: Monthly
Hoa Fees: 330
Hoa: 1
Hoa Includes: AssociationManagement, CommonAreas, LegalAccounting, MaintenanceGrounds, Pools, RecreationFacilities, Security, Trash
Community Features: Clubhouse, GolfCartsOK, Gated, RecreationArea, TennisCourts, LongTermRentalAllowed, Pool
Assoc Amenities: Clubhouse, Gated, OwnerAllowedGolfCart, OwnerAllowedMotorcycle, PetRestrictions, Security, TennisCourts
Bathroom Info
Total Baths: 2.00
Fullbaths: 2
Bedroom Info
Beds: 3
Building Info
New Construction: No
Levels: One
Year Built: 2011
Mobile Home Remains: ,No,
Zoning: Res
Style: Ranch
Construction Materials: HardiPlankType
Buyer Compensation
Exterior Features
Spa: No
Patio and Porch Features: RearPorch, FrontPorch, Patio, Porch, Screened
Pool Features: Community, Indoor, OutdoorPool
Foundation: Slab
Exterior Features: SprinklerIrrigation, Porch, Patio
Financial
Lease Renewal Option: ,No,
Garage / Parking
Parking Capacity: 4
Garage: Yes
Carport: No
Parking Type: Attached, Garage, TwoCarGarage, GarageDoorOpener
Open Parking: No
Attached Garage: Yes
Garage Spaces: 2
Green / Env Info
Interior Features
Floor Cover: Carpet, Tile
Fireplace: Yes
Laundry Features: WasherHookup
Furnished: Unfurnished
Interior Features: Fireplace, SplitBedrooms, WindowTreatments, BreakfastBar, BedroomonMainLevel, BreakfastArea, EntranceFoyer, StainlessSteelAppliances, SolidSurfaceCounters, Workshop
Appliances: Dishwasher, Disposal, Microwave, Range, Refrigerator, Dryer, Washer
Lot Info
Lease Considered: ,No,
Lease Assignable: ,No,
Acres: 0.22
Lot Size: 67x140x67x140
Land Lease: No
Lot Description: OutsideCityLimits
Misc
Pool Private: No
Pets Allowed: OwnerOnly, Yes
Offer Compensation
Other School Info
Property Info
County: Horry
View: No
Senior Community: Yes
Stipulation of Sale: None
Property Sub Type Additional: Detached
Property Attached: No
Security Features: GatedCommunity, SmokeDetectors, SecurityService
Disclosures: CovenantsRestrictionsDisclosure,SellerDisclosure
Rent Control: No
Construction: Resale
Room Info
Basement: ,No,
Sold Info
Sold Date: 2023-05-23T00:00:00
Sqft Info
Building Sqft: 3067
Living Area Source: Plans
Sqft: 2286
Tax Info
Unit Info
Utilities / Hvac
Heating: Central, Electric, Gas
Cooling: CentralAir
Electric On Property: No
Cooling: Yes
Utilities Available: CableAvailable, ElectricityAvailable, NaturalGasAvailable, PhoneAvailable, SewerAvailable, WaterAvailable
Heating: Yes
Water Source: Public
Waterfront / Water
Waterfront: No
Schools
Elem: Saint James Elementary School
Middle: Saint James Middle School
High: Saint James High School
Courtesy of Century 21 The Harrelson Group

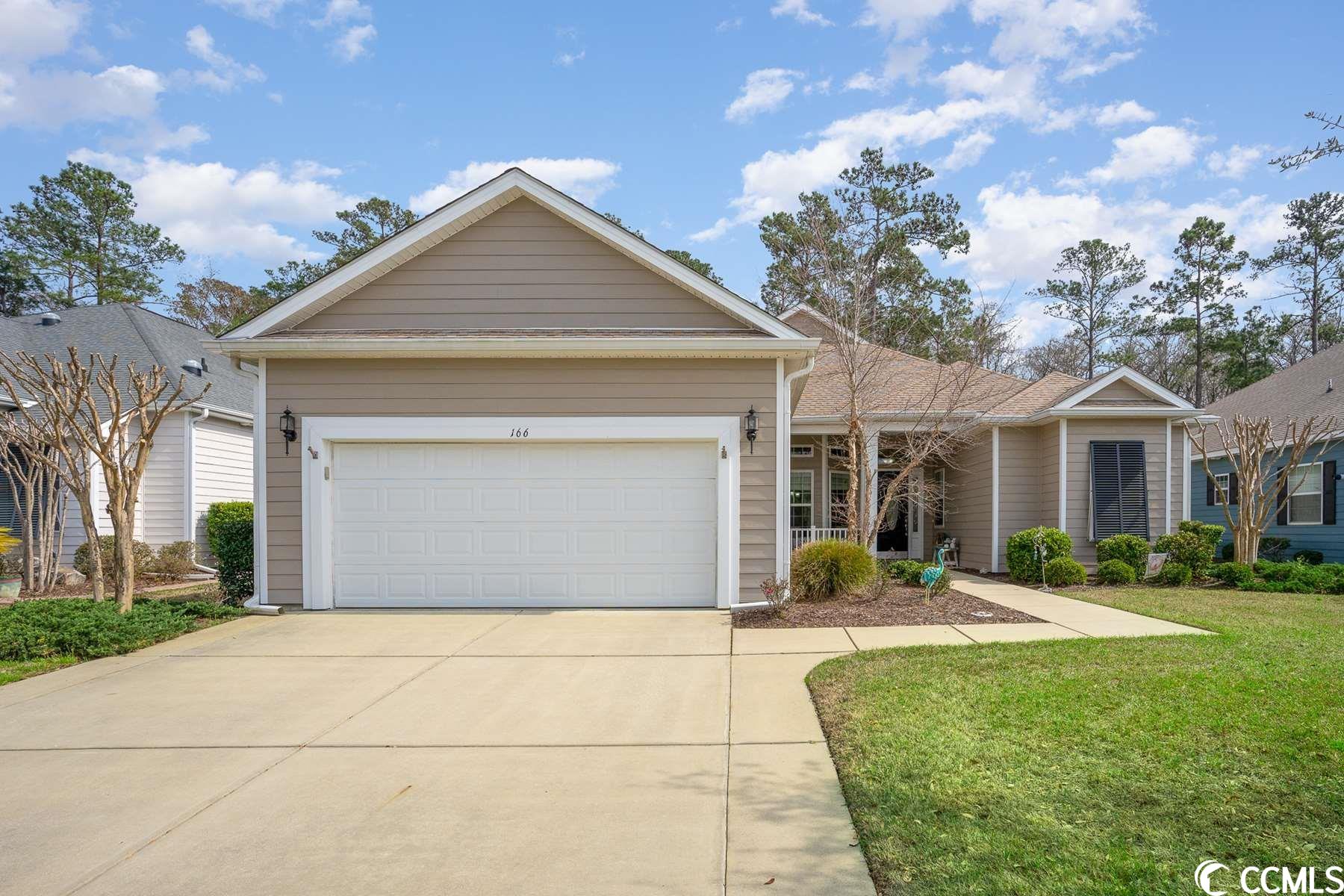
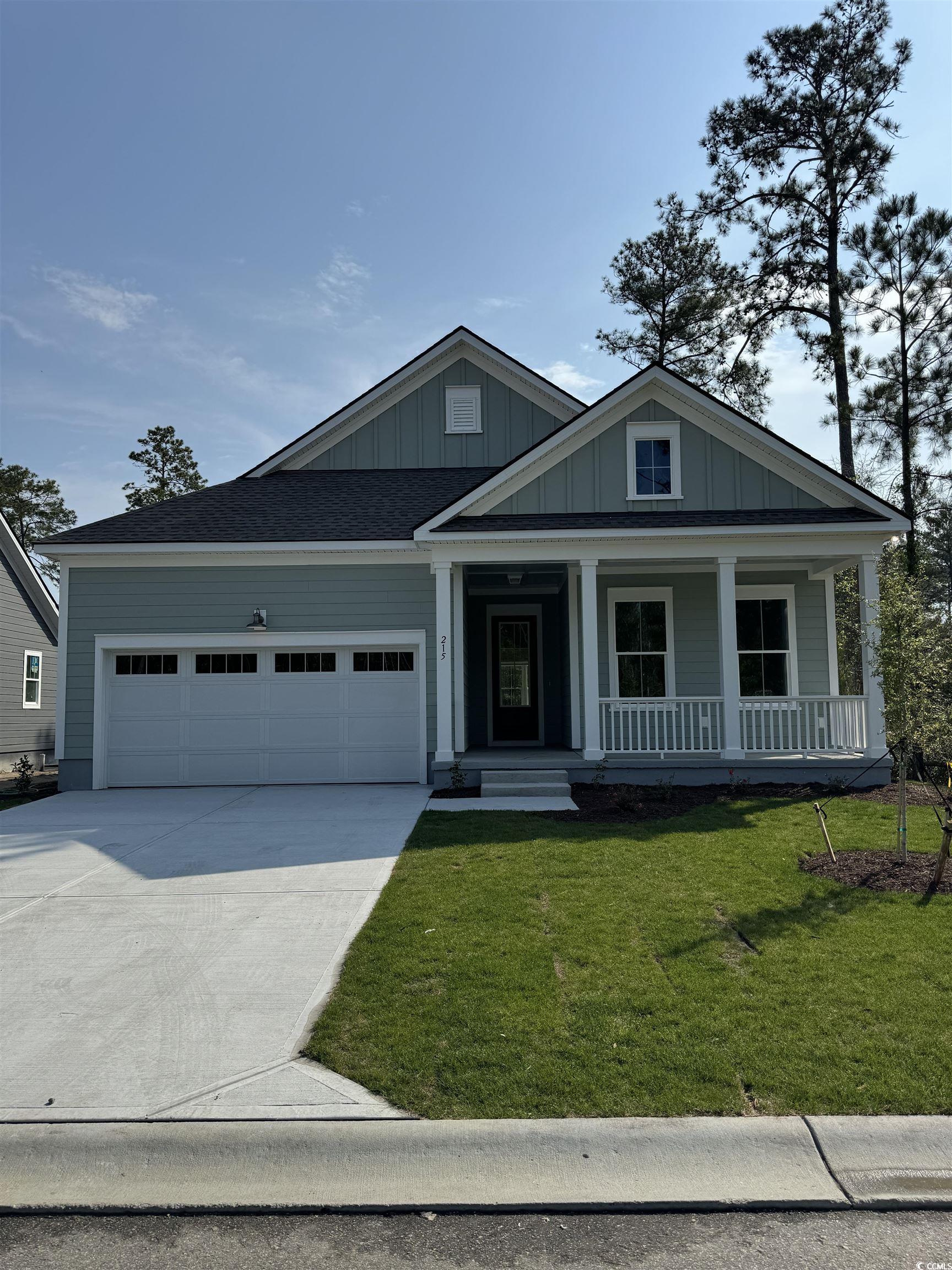
 MLS# 2408043
MLS# 2408043 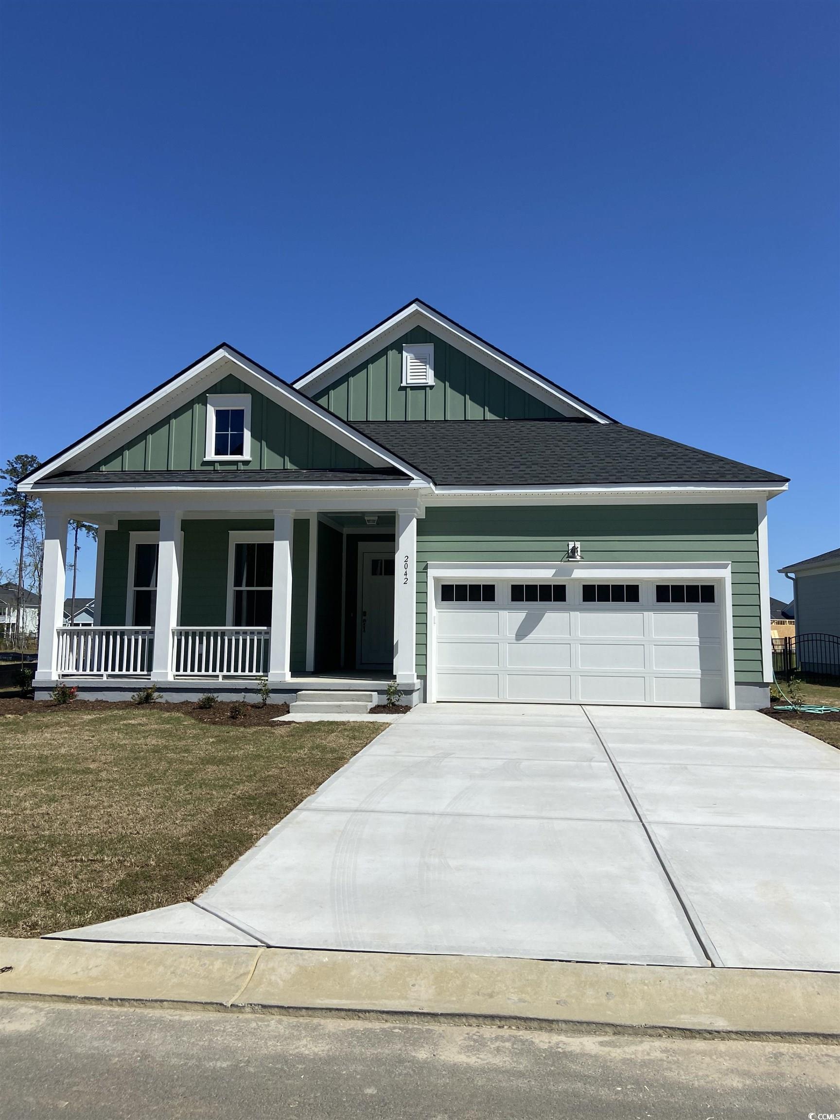
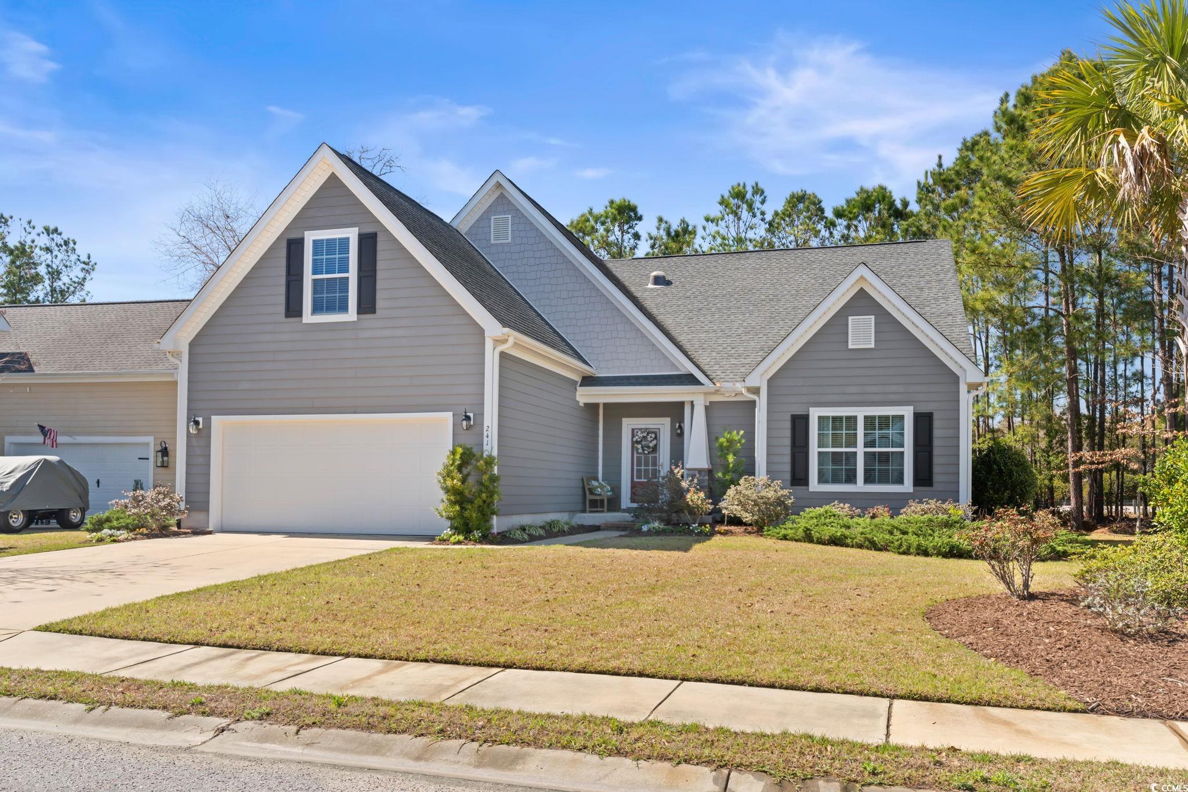
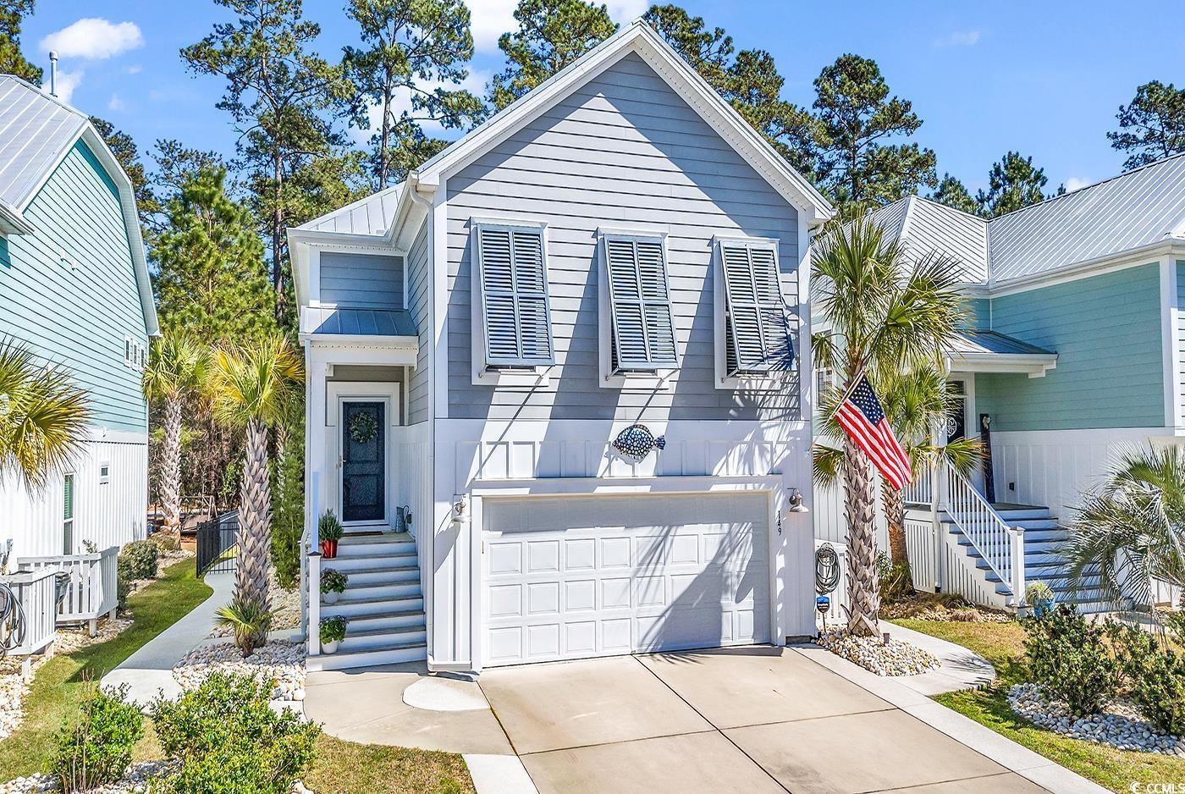
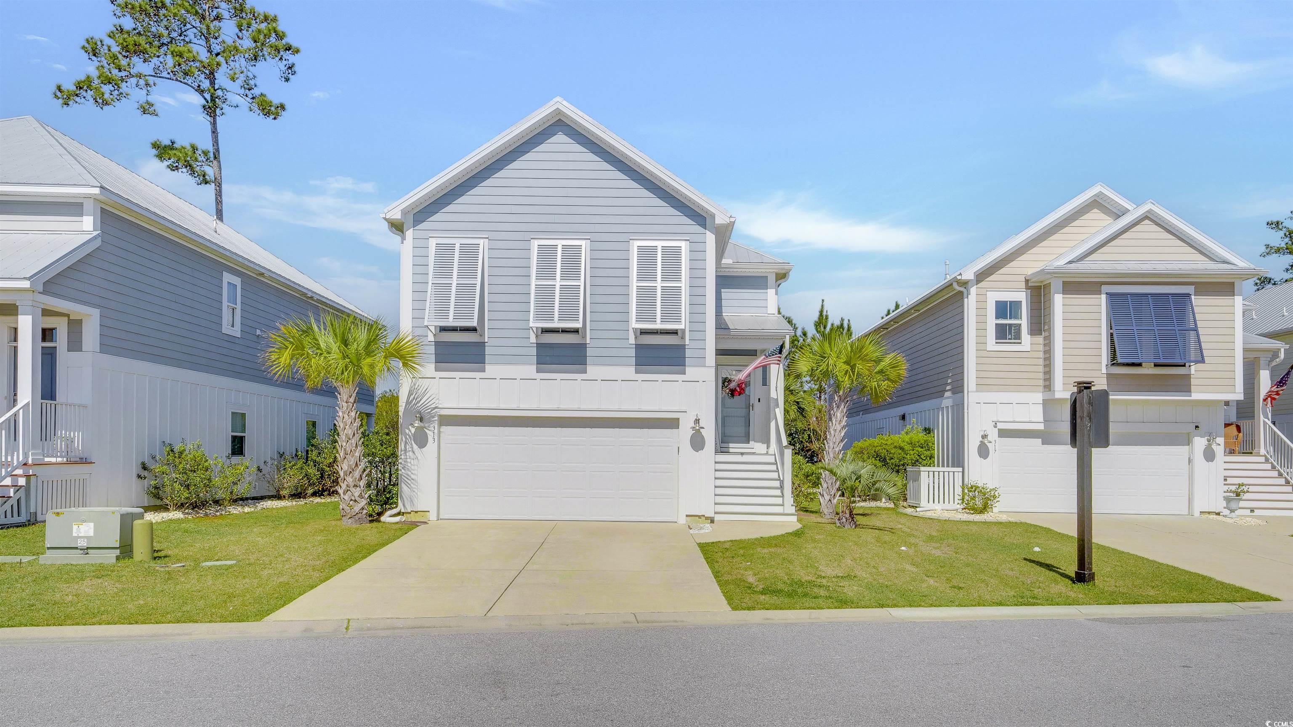
 Provided courtesy of © Copyright 2024 Coastal Carolinas Multiple Listing Service, Inc.®. Information Deemed Reliable but Not Guaranteed. © Copyright 2024 Coastal Carolinas Multiple Listing Service, Inc.® MLS. All rights reserved. Information is provided exclusively for consumers’ personal, non-commercial use,
that it may not be used for any purpose other than to identify prospective properties consumers may be interested in purchasing.
Images related to data from the MLS is the sole property of the MLS and not the responsibility of the owner of this website.
Provided courtesy of © Copyright 2024 Coastal Carolinas Multiple Listing Service, Inc.®. Information Deemed Reliable but Not Guaranteed. © Copyright 2024 Coastal Carolinas Multiple Listing Service, Inc.® MLS. All rights reserved. Information is provided exclusively for consumers’ personal, non-commercial use,
that it may not be used for any purpose other than to identify prospective properties consumers may be interested in purchasing.
Images related to data from the MLS is the sole property of the MLS and not the responsibility of the owner of this website.