Viewing Listing MLS# 2303706
Myrtle Beach, SC 29577
- 4Beds
- 3Full Baths
- N/AHalf Baths
- 2,526SqFt
- 2018Year Built
- 0.14Acres
- MLS# 2303706
- Residential
- Detached
- Sold
- Approx Time on Market2 months, 21 days
- AreaMyrtle Beach Area--Southern Limit To 10th Ave N
- CountyHorry
- SubdivisionCresswind - Market Common
Overview
Come see this beautifully updated and well-appointed 4 bedroom, 3 bath home in Cresswind, the active adult community in the highly desirable Market Common section of Myrtle Beach! Built in 2018, this home features approximately 2526 heated sqft with 3 bedrooms, 2 baths (2077sqft) on the main level and an additional 1 bedroom, 1 bath on the 2nd floor (448 sqft). Beautiful entry from the covered front porch into the foyer with a tray ceiling. Luxury vinyl flooring is through the foyer, hallway, kitchen, dining area and family room. Bedrooms have carpet while bathrooms and laundry room have tile. The upgraded kitchen boasts tons of granite countertops, large island with an undermount sink, backsplash, ample cabinets & drawers, 9 recessed lights and a large walk-in pantry. The upgraded GE stainless appliance package includes a 5-burner gas stove, microwave over stove, dishwasher, wall oven, and refrigerator. Sellers have upgraded/added light fixtures throughout including the dining room hanging light, alcove lighting and the art spot light over the back door. The dining and family rooms have 11 smooth ceilings. Family room has a floor outlet for convenient furniture placement, ceiling fan and 4 recessed lights. All bedrooms have ceiling fans with lights. The owners suite features a tray ceiling, view to the backyard, double vanity, large walk-in tiled shower with glass surround, private water closet, linen closet, and a huge walk-in closet. Also on the main level is a beautiful laundry room with all new cabinetry, shelving, granite countertops, tile backsplash, sink and side-by-side washer & dryer. Upstairs has a large 139 x 1710 bedroom, big walk-in closet and a full bathroom with a tub/shower combo that is tiled to the ceiling. Bedroom closet has easy, no-stair access to attic storage. Other features of this home are the attached 2 car garage with mud sink, tankless Rinnai water heater, hurricane shutter ready system, low-e windows, security system, and Hardi plank siding. 3 mounted TVs will convey along with all appliances. Enjoy the 25x10 3 season room with EZ Breeze windows, an added mini-split system with both heat and air, 2 new ceiling fans with lights, new shades, and new LVP flooring. Just off the 3 season room is an extended 68x54 paver patio looking out to the tree-lined backyard. Irrigation system all around the yard. Experience the Cresswind world-class amenities: 12,000sf Amenity Center offering a Fitness Center, Library, pool table/poker room, yoga room, kitchen, social room, and more. Other amenities include outdoor pool, tennis courts, pickleball courts, bocce ball courts, horse shoe pit, amphitheater, walking trails, and outdoor grill area/patio. Cresswind is close to the public beach as well as the oceanfront Myrtle Beach State Park. The HOA fee includes all these amenities, lawn maintenance, lawn irrigation, basic cable through HTC, and security monitoring. Cresswind is a short walk or a quick golf cart ride to the many areas of entertainment, shopping and restaurants in Market Common and other nearby Myrtle Beach areas. Come see this amazing home and subdivision today!
Sale Info
Listing Date: 02-27-2023
Sold Date: 05-19-2023
Aprox Days on Market:
2 month(s), 21 day(s)
Listing Sold:
11 month(s), 5 day(s) ago
Asking Price: $549,500
Selling Price: $520,000
Price Difference:
Reduced By $17,500
Agriculture / Farm
Grazing Permits Blm: ,No,
Horse: No
Grazing Permits Forest Service: ,No,
Grazing Permits Private: ,No,
Irrigation Water Rights: ,No,
Farm Credit Service Incl: ,No,
Crops Included: ,No,
Association Fees / Info
Hoa Frequency: Monthly
Hoa Fees: 338
Hoa: 1
Hoa Includes: AssociationManagement, CommonAreas, CableTV, MaintenanceGrounds, Pools
Community Features: Clubhouse, GolfCartsOK, RecreationArea, TennisCourts, LongTermRentalAllowed, Pool
Assoc Amenities: Clubhouse, OwnerAllowedGolfCart, OwnerAllowedMotorcycle, PetRestrictions, TennisCourts
Bathroom Info
Total Baths: 3.00
Fullbaths: 3
Bedroom Info
Beds: 4
Building Info
New Construction: No
Levels: Two
Year Built: 2018
Mobile Home Remains: ,No,
Zoning: Res
Style: Ranch
Construction Materials: HardiPlankType
Builders Name: Kolter
Builder Model: Fir
Buyer Compensation
Exterior Features
Spa: No
Patio and Porch Features: RearPorch, FrontPorch, Patio
Pool Features: Community, OutdoorPool
Foundation: Slab
Exterior Features: SprinklerIrrigation, Porch, Patio
Financial
Lease Renewal Option: ,No,
Garage / Parking
Parking Capacity: 4
Garage: Yes
Carport: No
Parking Type: Attached, Garage, TwoCarGarage, GarageDoorOpener
Open Parking: No
Attached Garage: Yes
Garage Spaces: 2
Green / Env Info
Green Energy Efficient: Doors, Windows
Interior Features
Floor Cover: Carpet, LuxuryVinylPlank, Tile
Door Features: InsulatedDoors
Fireplace: No
Furnished: Unfurnished
Interior Features: WindowTreatments, BreakfastBar, BedroomonMainLevel, EntranceFoyer, KitchenIsland, StainlessSteelAppliances, SolidSurfaceCounters
Appliances: Dishwasher, Disposal, Microwave, Range, Refrigerator, Dryer, Washer
Lot Info
Lease Considered: ,No,
Lease Assignable: ,No,
Acres: 0.14
Lot Size: 55x115x49x115
Land Lease: No
Lot Description: CityLot, IrregularLot
Misc
Pool Private: No
Pets Allowed: OwnerOnly, Yes
Offer Compensation
Other School Info
Property Info
County: Horry
View: No
Senior Community: No
Stipulation of Sale: None
Property Sub Type Additional: Detached
Property Attached: No
Security Features: SmokeDetectors
Disclosures: CovenantsRestrictionsDisclosure,SellerDisclosure
Rent Control: No
Construction: Resale
Room Info
Basement: ,No,
Sold Info
Sold Date: 2023-05-19T00:00:00
Sqft Info
Building Sqft: 3354
Living Area Source: Appraiser
Sqft: 2526
Tax Info
Unit Info
Utilities / Hvac
Heating: Central, Electric
Cooling: CentralAir
Electric On Property: No
Cooling: Yes
Utilities Available: CableAvailable, ElectricityAvailable, NaturalGasAvailable, PhoneAvailable, SewerAvailable, UndergroundUtilities, WaterAvailable
Heating: Yes
Water Source: Public
Waterfront / Water
Waterfront: No
Schools
Elem: Myrtle Beach Elementary School
Middle: Myrtle Beach Middle School
High: Myrtle Beach High School
Directions
From Hwy 17 bypass headed South, exit onto Farrow Parkway and go left towards Market Common. Turn Right into Cresswind onto Cresswind Blvd. Take an immediate Left onto Suncrest Dr. Home is down on the Left.Courtesy of Re/max Southern Shores Nmb - Cell: 843-457-5534

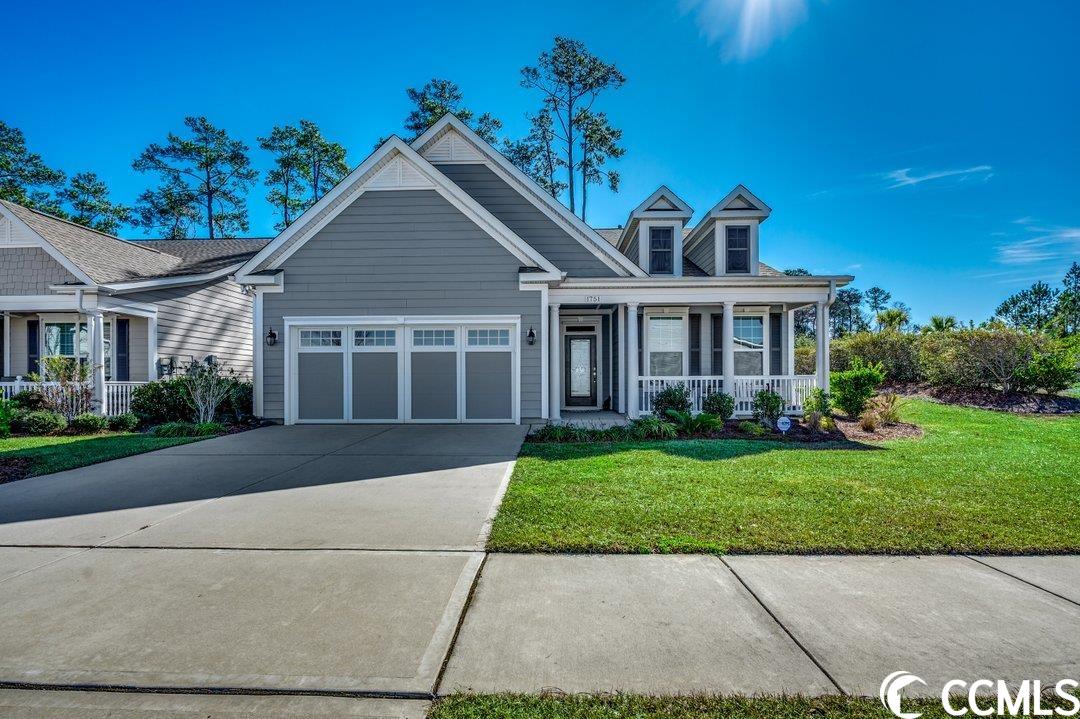
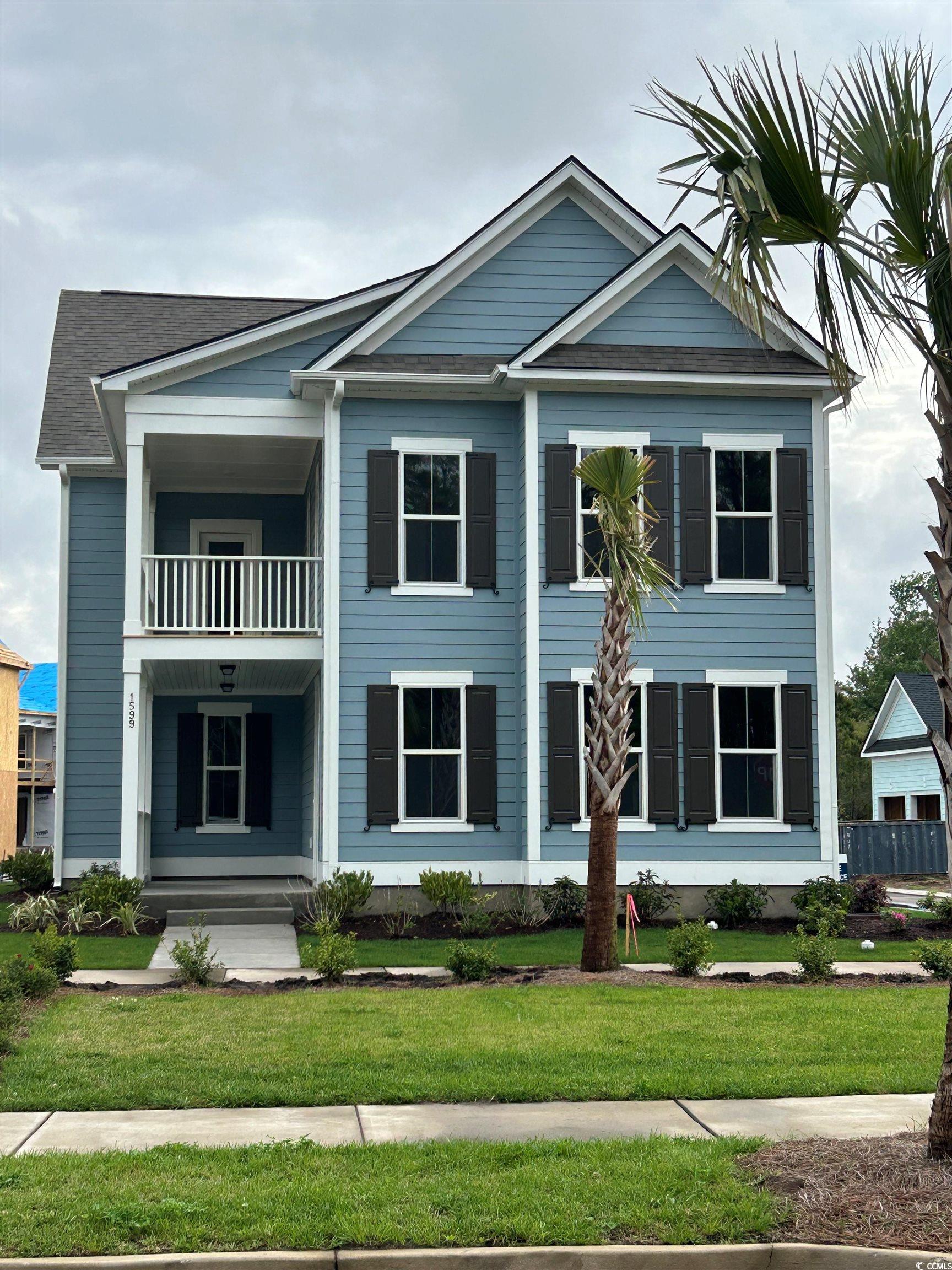
 MLS# 2408291
MLS# 2408291 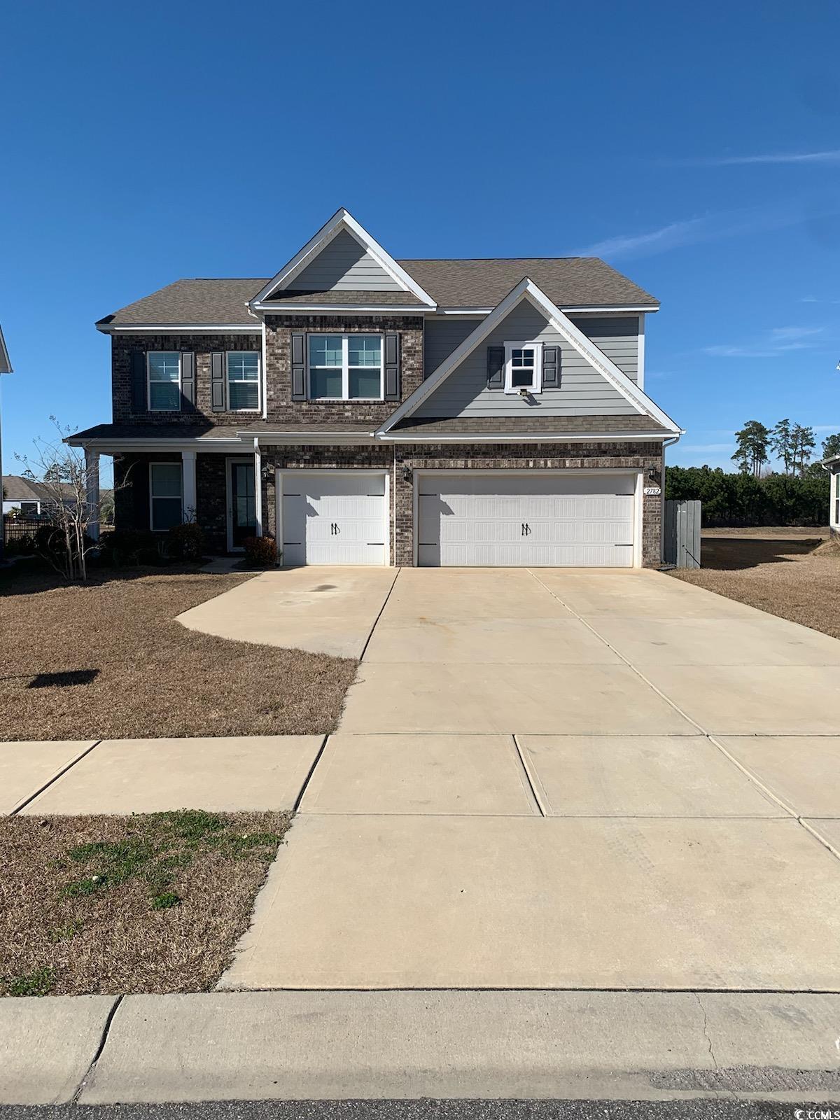
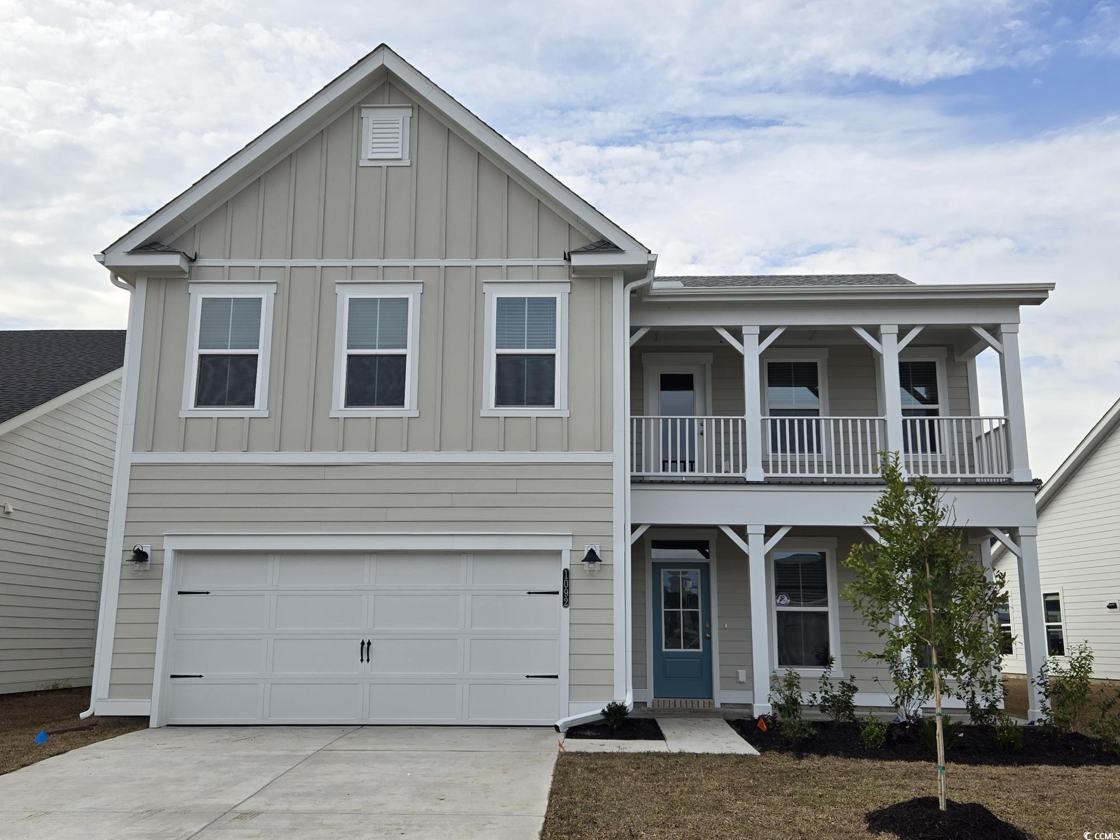
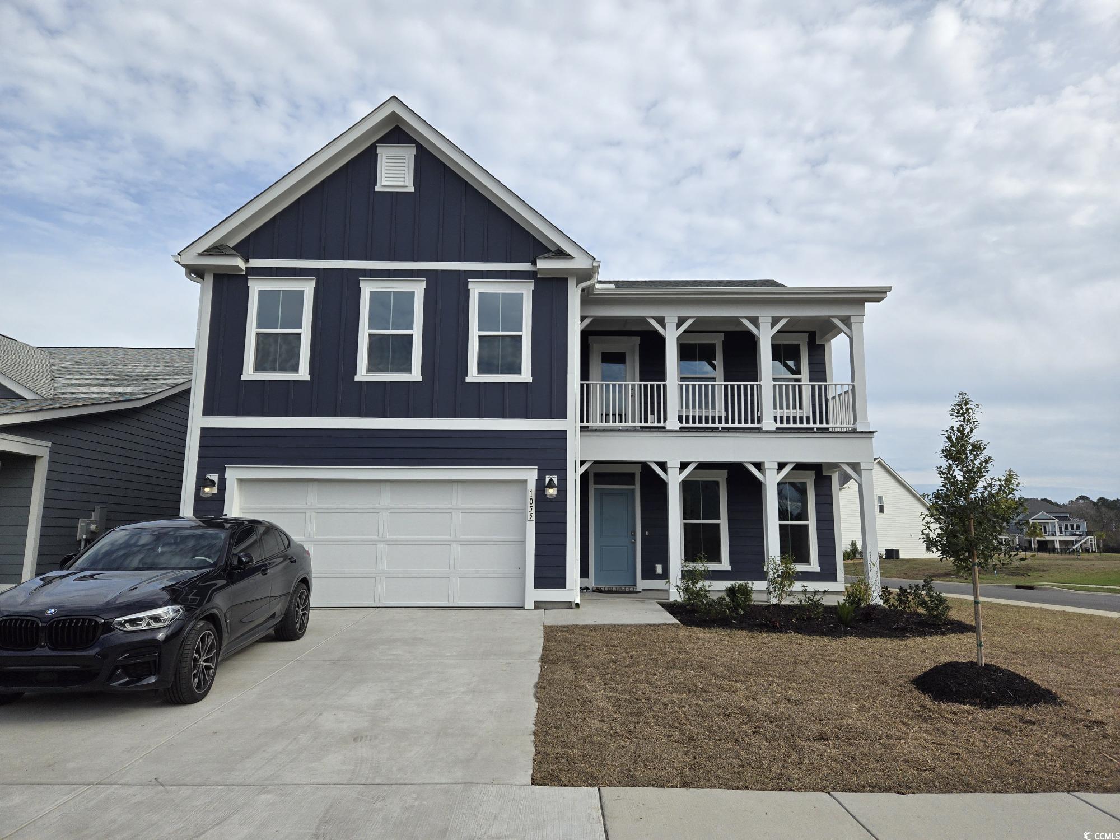
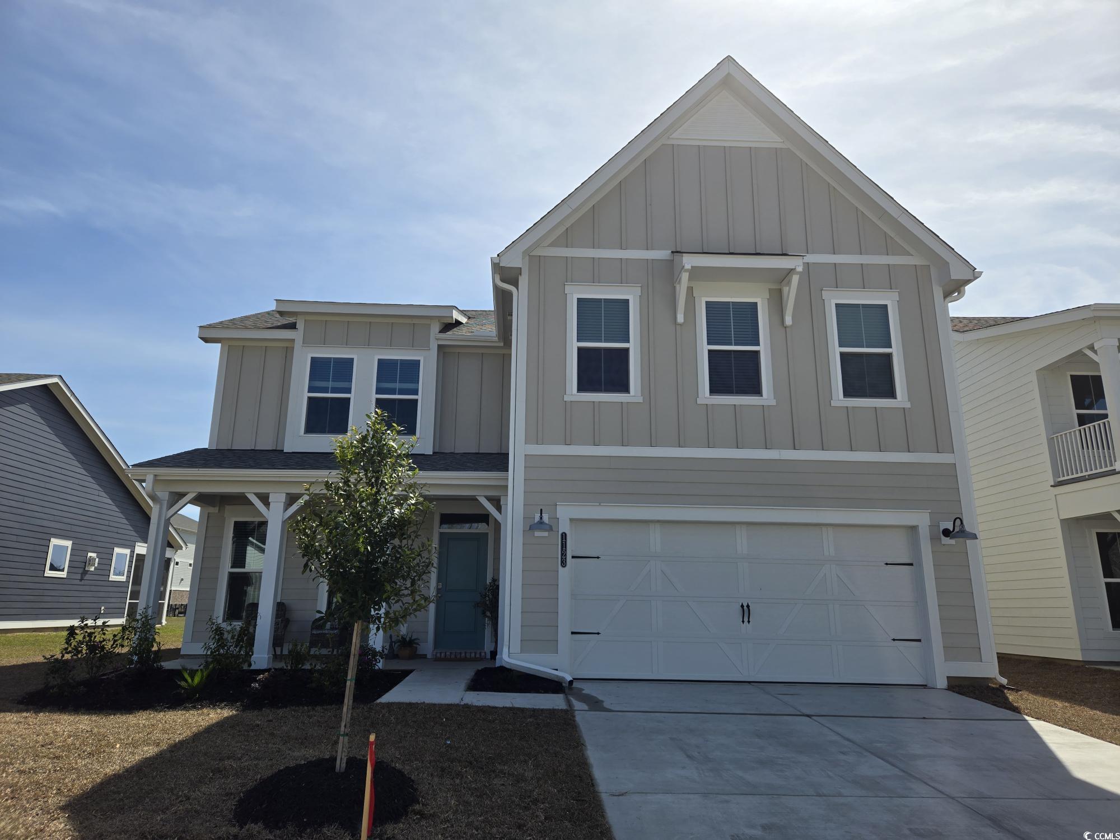
 Provided courtesy of © Copyright 2024 Coastal Carolinas Multiple Listing Service, Inc.®. Information Deemed Reliable but Not Guaranteed. © Copyright 2024 Coastal Carolinas Multiple Listing Service, Inc.® MLS. All rights reserved. Information is provided exclusively for consumers’ personal, non-commercial use,
that it may not be used for any purpose other than to identify prospective properties consumers may be interested in purchasing.
Images related to data from the MLS is the sole property of the MLS and not the responsibility of the owner of this website.
Provided courtesy of © Copyright 2024 Coastal Carolinas Multiple Listing Service, Inc.®. Information Deemed Reliable but Not Guaranteed. © Copyright 2024 Coastal Carolinas Multiple Listing Service, Inc.® MLS. All rights reserved. Information is provided exclusively for consumers’ personal, non-commercial use,
that it may not be used for any purpose other than to identify prospective properties consumers may be interested in purchasing.
Images related to data from the MLS is the sole property of the MLS and not the responsibility of the owner of this website.