Viewing Listing MLS# 2303638
Myrtle Beach, SC 29579
- 3Beds
- 2Full Baths
- 1Half Baths
- 2,418SqFt
- 2020Year Built
- 0.24Acres
- MLS# 2303638
- Residential
- Detached
- Sold
- Approx Time on Market2 months, 23 days
- AreaMyrtle Beach Area--Carolina Forest
- CountyHorry
- SubdivisionClear Pond At Myrtle Beach National
Overview
Welcome to your gorgeous new home! This beautiful Julian model was built in 2020 by Mungo Homes that features quality materials and upgrades not found in the many of the new homes being built in the community. When you enter you'll find a spacious and welcoming foyer that leads to an open concept great room. This open and airy home is ideal for family get-togethers and entertaining friends. The curved granite countertop in the kitchen was upgraded to be all the same level, which provides for an enormous counter area that can seat at least 5. The kitchen also offers beautiful white cabinets, upgraded tile backsplash, stainless steel appliances and a pantry. Off the kitchen is a bonus space which has been set up with a home office for two as well as a drop zone for book bags, shoes and more. Additional upgrades include modern farmhouse lighting fixtures and four ceiling fans throughout the home to keep it cool during warm summer days. Adjacent to the kitchen is the large family room which has been upgraded with built-in shelves and shiplap surrounding a gas fireplace. The generous dining room offers a convenient entertainment flow for family gatherings. From there you can move out to the screened porch which leads to an oversized patio and an extra-large fenced yard, which provides plenty of space to put in a pool! Rounding out the first floor is a large garage where built-in shelving and a movable work bench were added as well as a 220v outlet, which is perfect for charging an EV. Upstairs features a spacious master suite with plenty of room for a sitting area, along with two additional large guest bedrooms and a loft/bonus area that is ideal for watching TV, a playroom, or a homework area. Other upgrades in the interior include window blinds, tankless water heater, and wired data ports throughout the home. The exterior has seen many upgrades as well, including a fully fenced yard with 2 gates, added mulch and a weed barrier to front yard beds and an irrigation system. The lawn has been aerated, leveled with top soil and overseeded in the backyard. Clear Pond is a highly-desired neighborhood convenient to shopping, Conway Hospital, restaurants and top-rated schools, including Coastal Carolina University, golf and just minutes to the beach and all the Grand Strand has to offer. ClearPond is a natural gas community. The resort-style amenities offer a clubhouse for gatherings, a large well-equipped exercise facility, a lake with walking trails; playgrounds for children and two pools for swimming, sunning or just relaxing. Come and see this beautiful home before it is too late.
Sale Info
Listing Date: 02-25-2023
Sold Date: 05-19-2023
Aprox Days on Market:
2 month(s), 23 day(s)
Listing Sold:
10 month(s), 30 day(s) ago
Asking Price: $415,000
Selling Price: $396,000
Price Difference:
Reduced By $13,900
Agriculture / Farm
Grazing Permits Blm: ,No,
Horse: No
Grazing Permits Forest Service: ,No,
Grazing Permits Private: ,No,
Irrigation Water Rights: ,No,
Farm Credit Service Incl: ,No,
Crops Included: ,No,
Association Fees / Info
Hoa Frequency: Monthly
Hoa Fees: 95
Hoa: 1
Hoa Includes: AssociationManagement, CommonAreas, LegalAccounting, Pools, RecreationFacilities
Community Features: Clubhouse, GolfCartsOK, RecreationArea, LongTermRentalAllowed, Pool
Assoc Amenities: Clubhouse, OwnerAllowedGolfCart, OwnerAllowedMotorcycle, PetRestrictions
Bathroom Info
Total Baths: 3.00
Halfbaths: 1
Fullbaths: 2
Bedroom Info
Beds: 3
Building Info
New Construction: No
Levels: Two
Year Built: 2020
Mobile Home Remains: ,No,
Zoning: res
Style: Traditional
Construction Materials: BrickVeneer, Masonry, VinylSiding
Builders Name: Mungo
Builder Model: Julian
Buyer Compensation
Exterior Features
Spa: No
Patio and Porch Features: RearPorch, FrontPorch, Patio, Porch, Screened
Pool Features: Community, OutdoorPool
Foundation: Slab
Exterior Features: Fence, SprinklerIrrigation, Porch, Patio
Financial
Lease Renewal Option: ,No,
Garage / Parking
Parking Capacity: 4
Garage: Yes
Carport: No
Parking Type: Attached, Garage, TwoCarGarage, GarageDoorOpener
Open Parking: No
Attached Garage: Yes
Garage Spaces: 2
Green / Env Info
Green Energy Efficient: Doors, Windows
Interior Features
Floor Cover: Carpet, LuxuryVinylPlank, Tile
Door Features: InsulatedDoors
Fireplace: Yes
Laundry Features: WasherHookup
Furnished: Unfurnished
Interior Features: Fireplace, SplitBedrooms, WindowTreatments, BreakfastBar, EntranceFoyer, KitchenIsland, Loft, StainlessSteelAppliances, SolidSurfaceCounters
Appliances: Dishwasher, Disposal, Microwave, Range, Refrigerator, Dryer, Washer
Lot Info
Lease Considered: ,No,
Lease Assignable: ,No,
Acres: 0.24
Lot Size: 92x153x57x146
Land Lease: No
Lot Description: OutsideCityLimits, Rectangular
Misc
Pool Private: No
Pets Allowed: OwnerOnly, Yes
Offer Compensation
Other School Info
Property Info
County: Horry
View: No
Senior Community: No
Stipulation of Sale: None
Property Sub Type Additional: Detached
Property Attached: No
Security Features: SmokeDetectors
Disclosures: CovenantsRestrictionsDisclosure,SellerDisclosure
Rent Control: No
Construction: Resale
Room Info
Basement: ,No,
Sold Info
Sold Date: 2023-05-19T00:00:00
Sqft Info
Building Sqft: 3008
Living Area Source: Builder
Sqft: 2418
Tax Info
Unit Info
Utilities / Hvac
Heating: Central, Electric, Gas
Cooling: CentralAir
Electric On Property: No
Cooling: Yes
Utilities Available: CableAvailable, ElectricityAvailable, NaturalGasAvailable, PhoneAvailable, SewerAvailable, UndergroundUtilities, WaterAvailable
Heating: Yes
Water Source: Public
Waterfront / Water
Waterfront: No
Directions
From Hwy 501 turn onto Gardner Lacy, then make a left onto Clear Pond Blvd. Continue straight toward the amenities center. Right on Poplarwood Dr. Right on Rosedew Way. Right onto Merrywind Ct.Courtesy of Re/max Southern Shores - Cell: 843-957-1330

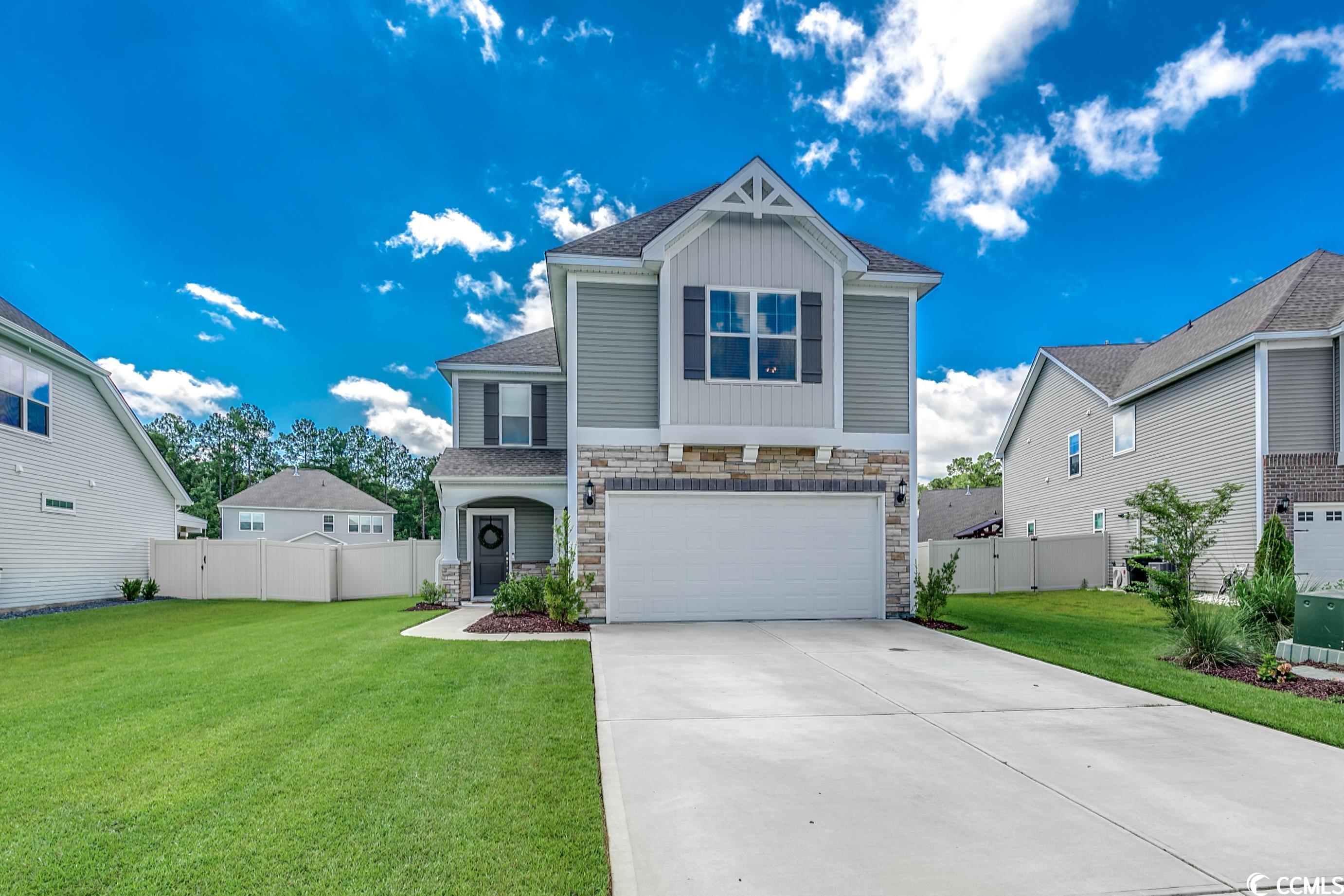
 MLS# 922424
MLS# 922424 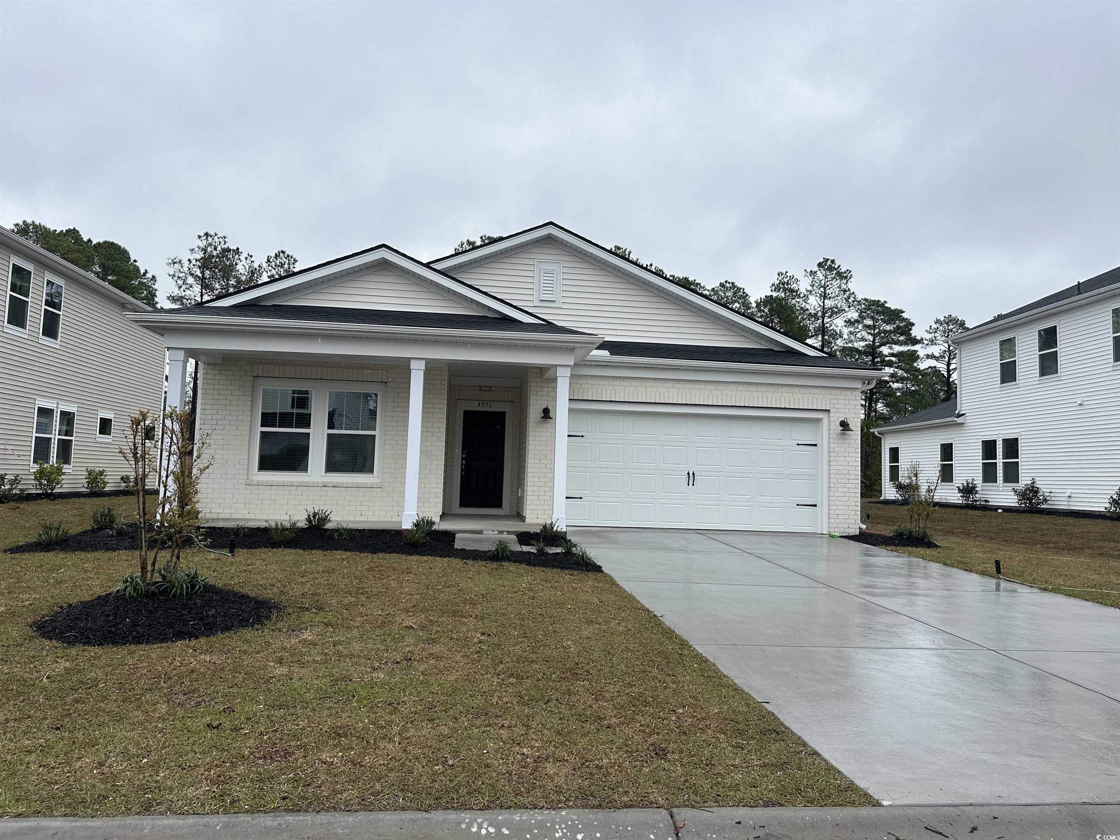
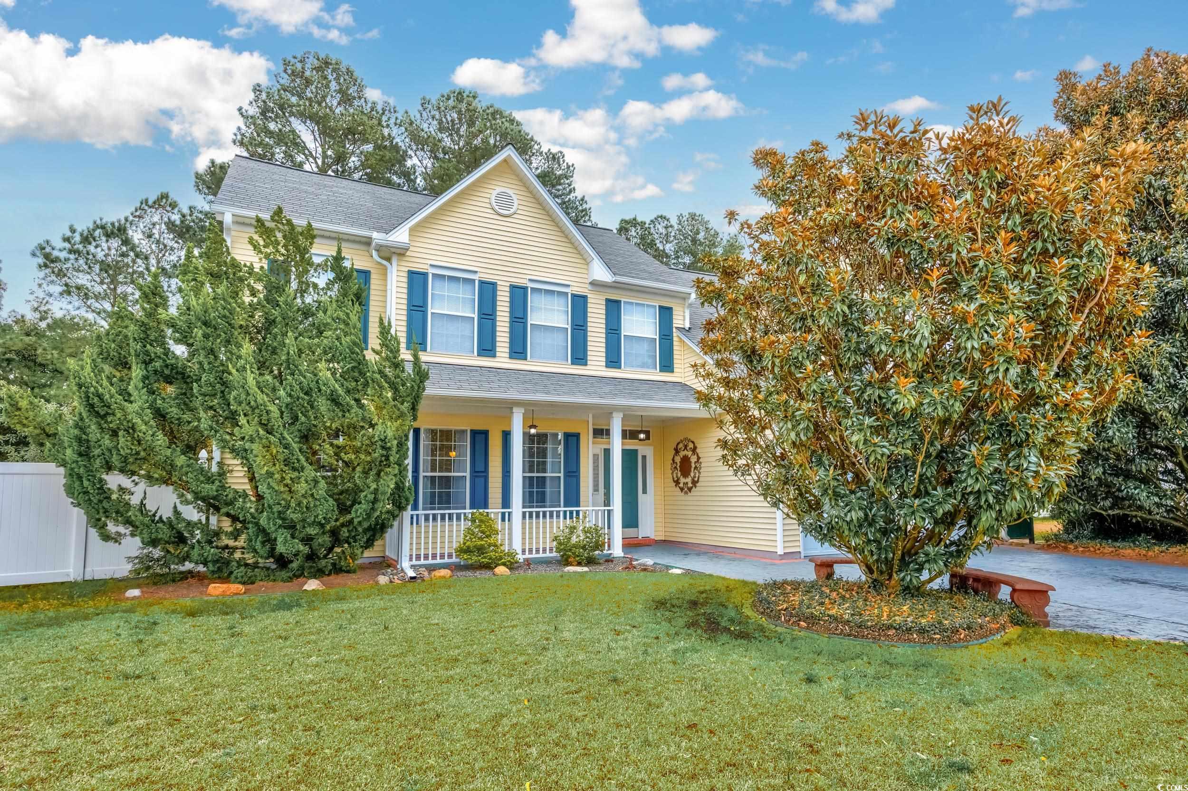
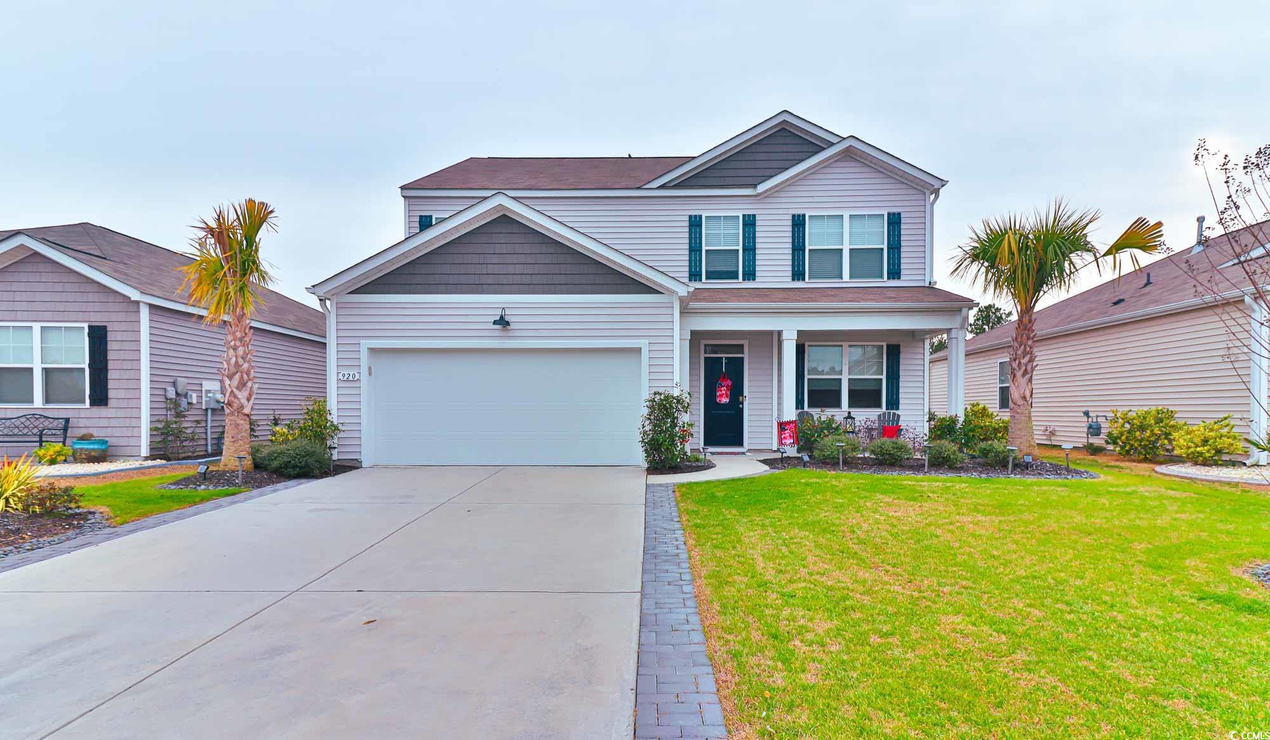
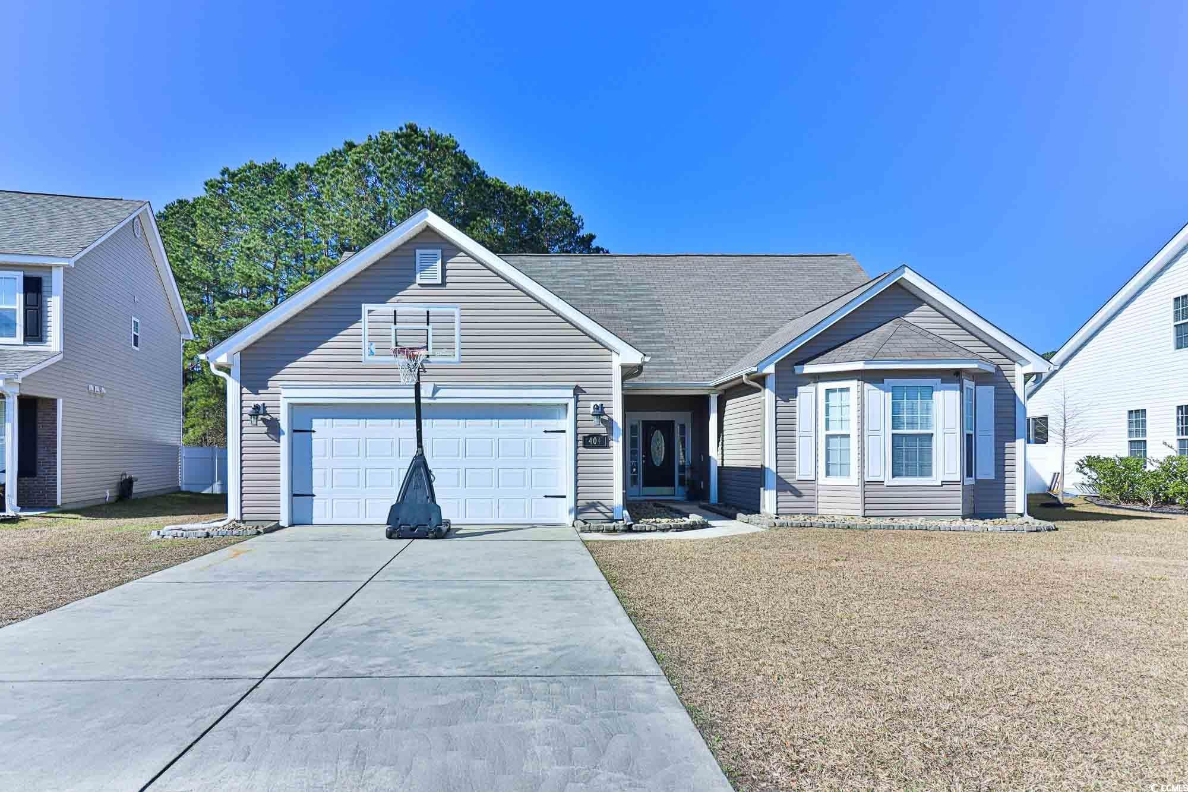
 Provided courtesy of © Copyright 2024 Coastal Carolinas Multiple Listing Service, Inc.®. Information Deemed Reliable but Not Guaranteed. © Copyright 2024 Coastal Carolinas Multiple Listing Service, Inc.® MLS. All rights reserved. Information is provided exclusively for consumers’ personal, non-commercial use,
that it may not be used for any purpose other than to identify prospective properties consumers may be interested in purchasing.
Images related to data from the MLS is the sole property of the MLS and not the responsibility of the owner of this website.
Provided courtesy of © Copyright 2024 Coastal Carolinas Multiple Listing Service, Inc.®. Information Deemed Reliable but Not Guaranteed. © Copyright 2024 Coastal Carolinas Multiple Listing Service, Inc.® MLS. All rights reserved. Information is provided exclusively for consumers’ personal, non-commercial use,
that it may not be used for any purpose other than to identify prospective properties consumers may be interested in purchasing.
Images related to data from the MLS is the sole property of the MLS and not the responsibility of the owner of this website.