Viewing Listing MLS# 2302177
Myrtle Beach, SC 29575
- 4Beds
- 5Full Baths
- 1Half Baths
- 5,917SqFt
- 1981Year Built
- 0.89Acres
- MLS# 2302177
- Residential
- Detached
- Sold
- Approx Time on Market7 months, 23 days
- AreaSurfside Area--Surfside Triangle 544 To Glenns Bay
- CountyHorry
- SubdivisionDeerfield
Overview
This stunning colonial home is gracefully placed on 2 lots that will take your breath away as you enter the circular driveway adorned with beautiful statues. Lovely large columns showcase the double front doors. As you enter the front door, be prepared for the stunning double staircase. If nostalgia is your love, this is the home for you. There are 2 double car garages with more parking than you can imagine. This home needs a little love to make it your own. The primary bedroom hosts a stunning bathroom with 2 huge walk-in closets. Sit and relax on the terrace of the primary bedroom overlooking the beautiful pool and stream that runs along this corner lot. You can fish and feed the ducks, as you sit an enjoy pure tranquility. There is also a grapevine on the property! You never need to leave home. This home offers multiple areas for play rooms, theaters, workout rooms, study/office workspace and much more! Wait until you see the huge enclosed outdoor sitting areas that is off the family room overlooking the stunning backyard. In addition to the grand staircase at front door, there are easily accessible stairs at each end of the house. There is also a 3rd floor bonus/activity room. This house is a MUST SEE!!!!
Sale Info
Listing Date: 02-03-2023
Sold Date: 09-27-2023
Aprox Days on Market:
7 month(s), 23 day(s)
Listing Sold:
6 month(s), 23 day(s) ago
Asking Price: $999,999
Selling Price: $600,000
Price Difference:
Reduced By $149,999
Agriculture / Farm
Grazing Permits Blm: ,No,
Horse: No
Grazing Permits Forest Service: ,No,
Other Structures: SecondGarage
Grazing Permits Private: ,No,
Irrigation Water Rights: ,No,
Farm Credit Service Incl: ,No,
Other Equipment: Intercom
Crops Included: ,No,
Association Fees / Info
Hoa Frequency: Monthly
Hoa Fees: 25
Hoa: 1
Community Features: GolfCartsOK
Assoc Amenities: OwnerAllowedGolfCart, OwnerAllowedMotorcycle, PetRestrictions
Bathroom Info
Total Baths: 6.00
Halfbaths: 1
Fullbaths: 5
Bedroom Info
Beds: 4
Building Info
New Construction: No
Levels: ThreeOrMore
Year Built: 1981
Mobile Home Remains: ,No,
Zoning: Res
Style: Colonial
Construction Materials: BrickVeneer
Buyer Compensation
Exterior Features
Spa: No
Patio and Porch Features: Balcony, RearPorch, Deck, FrontPorch, Patio
Pool Features: OutdoorPool, Private
Foundation: BrickMortar
Exterior Features: Balcony, Deck, Fence, Porch, Patio
Financial
Lease Renewal Option: ,No,
Garage / Parking
Parking Capacity: 12
Garage: Yes
Carport: No
Parking Type: Attached, Boat, Garage, GarageDoorOpener, RVAccessParking
Open Parking: No
Attached Garage: Yes
Garage Spaces: 4
Green / Env Info
Interior Features
Floor Cover: Carpet, Other, Tile
Fireplace: Yes
Laundry Features: WasherHookup
Furnished: Unfurnished
Interior Features: Attic, CentralVacuum, Fireplace, PermanentAtticStairs, EntranceFoyer, KitchenIsland, Loft, StainlessSteelAppliances
Appliances: DoubleOven, Dishwasher, Disposal, Microwave, Range, Refrigerator, TrashCompactor, Dryer, Washer
Lot Info
Lease Considered: ,No,
Lease Assignable: ,No,
Acres: 0.89
Land Lease: No
Lot Description: CornerLot, CulDeSac, CityLot, LakeFront, Pond, Rectangular
Misc
Pool Private: Yes
Pets Allowed: OwnerOnly, Yes
Offer Compensation
Other School Info
Property Info
County: Horry
View: No
Senior Community: No
Stipulation of Sale: None
View: Lake
Property Sub Type Additional: Detached
Property Attached: No
Security Features: SecuritySystem, SmokeDetectors
Rent Control: No
Construction: Resale
Room Info
Basement: ,No,
Sold Info
Sold Date: 2023-09-27T00:00:00
Sqft Info
Building Sqft: 7117
Living Area Source: Estimated
Sqft: 5917
Tax Info
Unit Info
Utilities / Hvac
Heating: Central, Electric
Cooling: CentralAir
Electric On Property: No
Cooling: Yes
Utilities Available: CableAvailable, ElectricityAvailable, PhoneAvailable, SewerAvailable, UndergroundUtilities, WaterAvailable
Heating: Yes
Water Source: Public
Waterfront / Water
Waterfront: Yes
Waterfront Features: Pond
Directions
Use Hwy 544 entranceCourtesy of Century 21 Boling & Associates - Cell: 702-296-0026

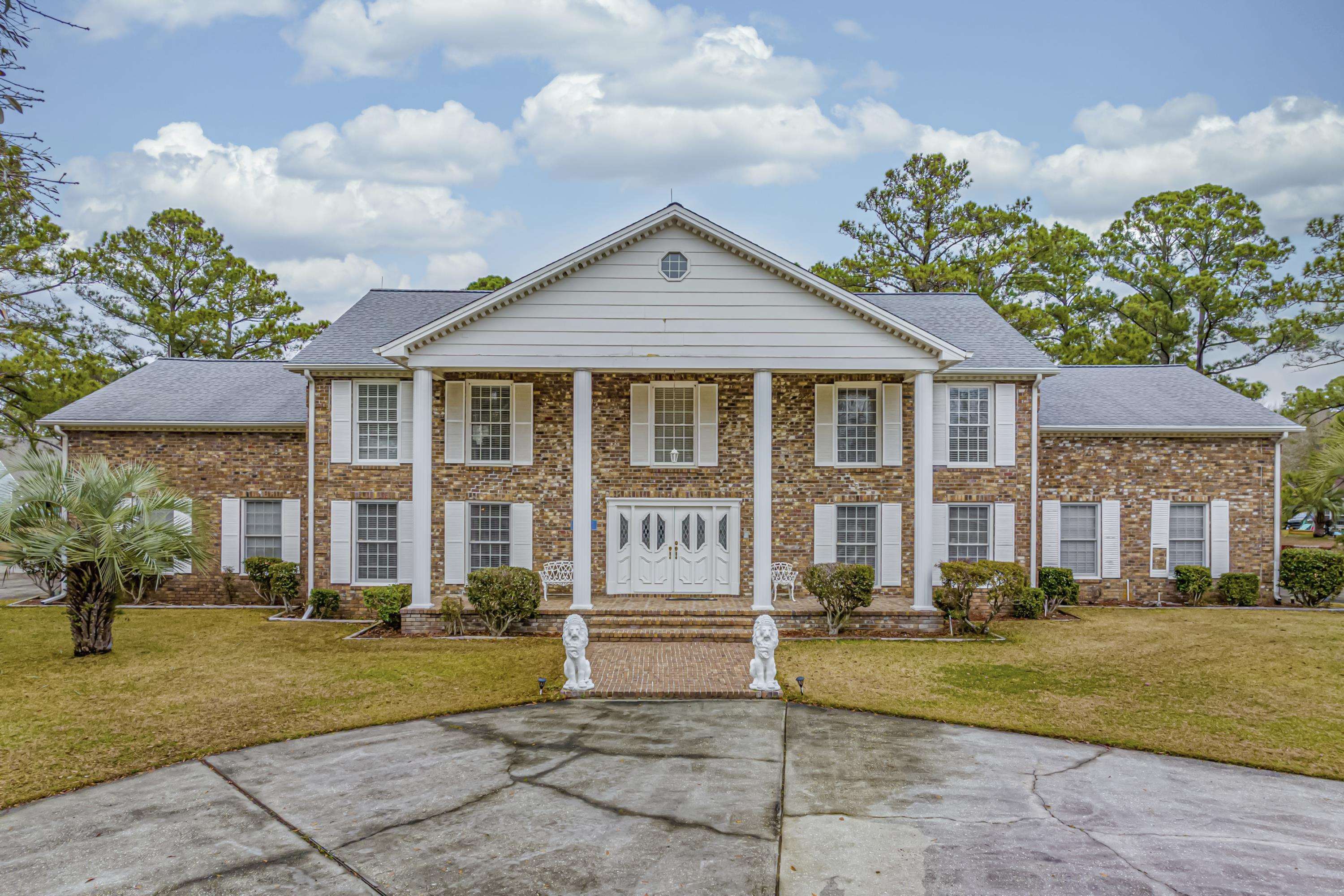
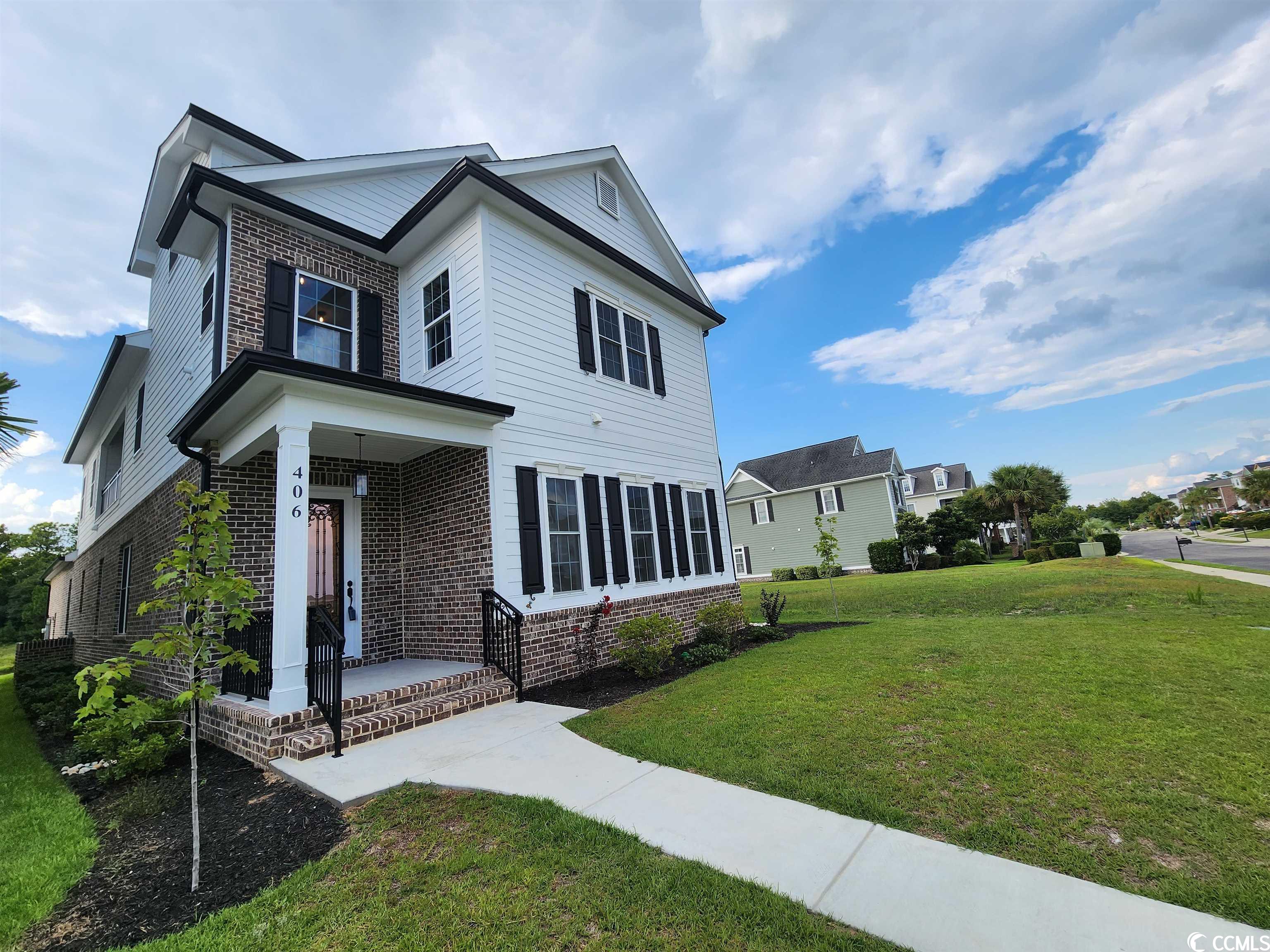
 MLS# 2301722
MLS# 2301722 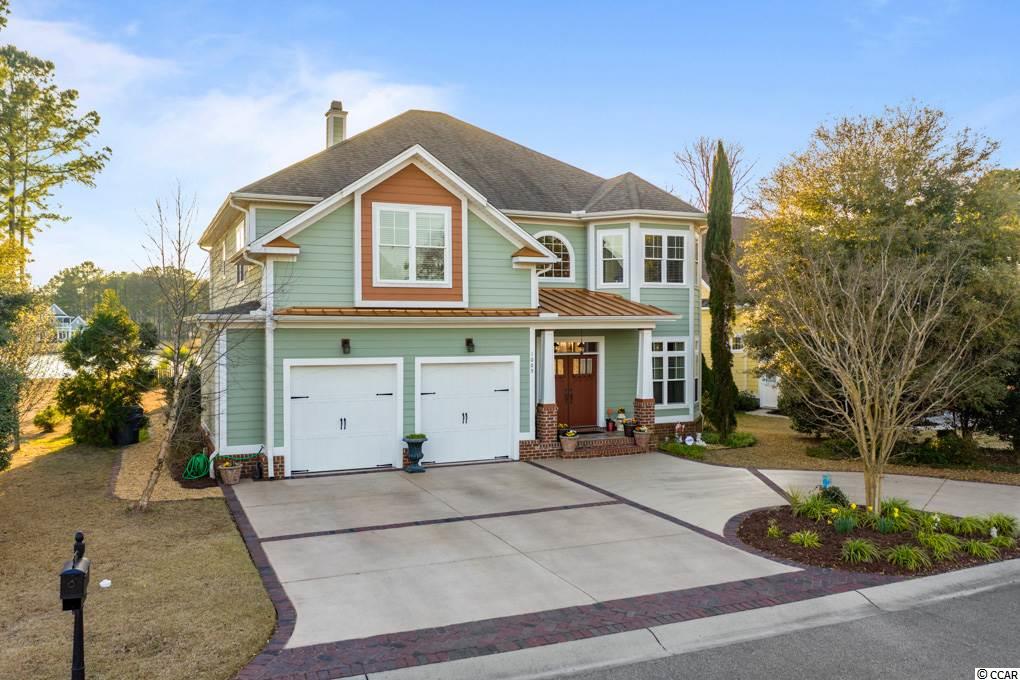
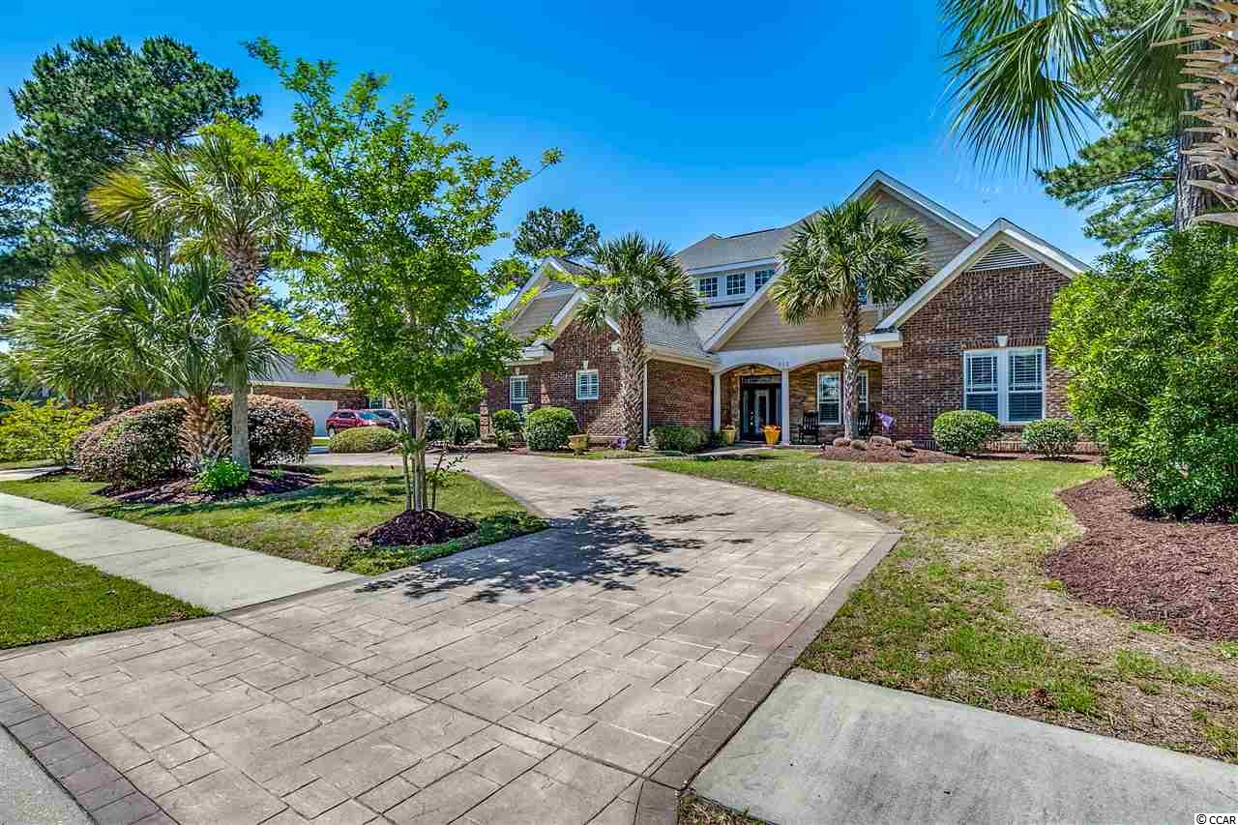
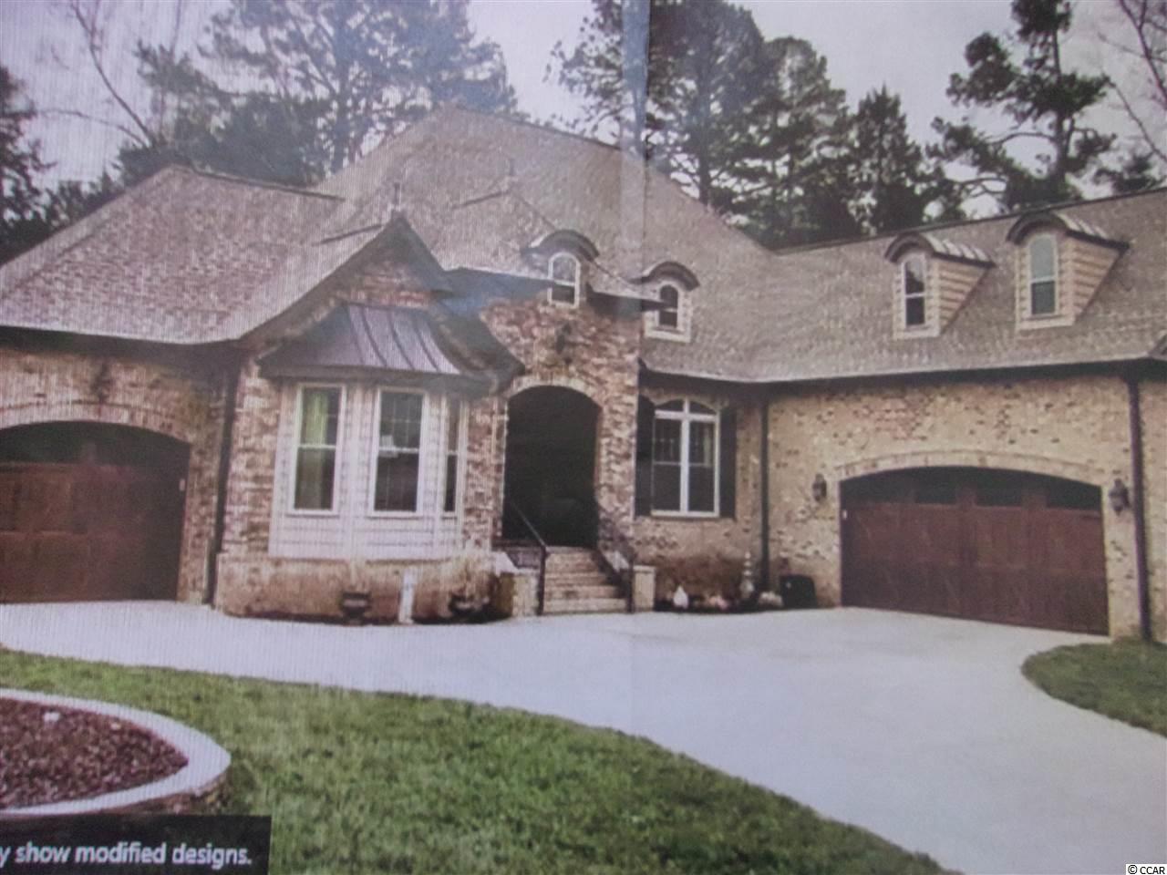
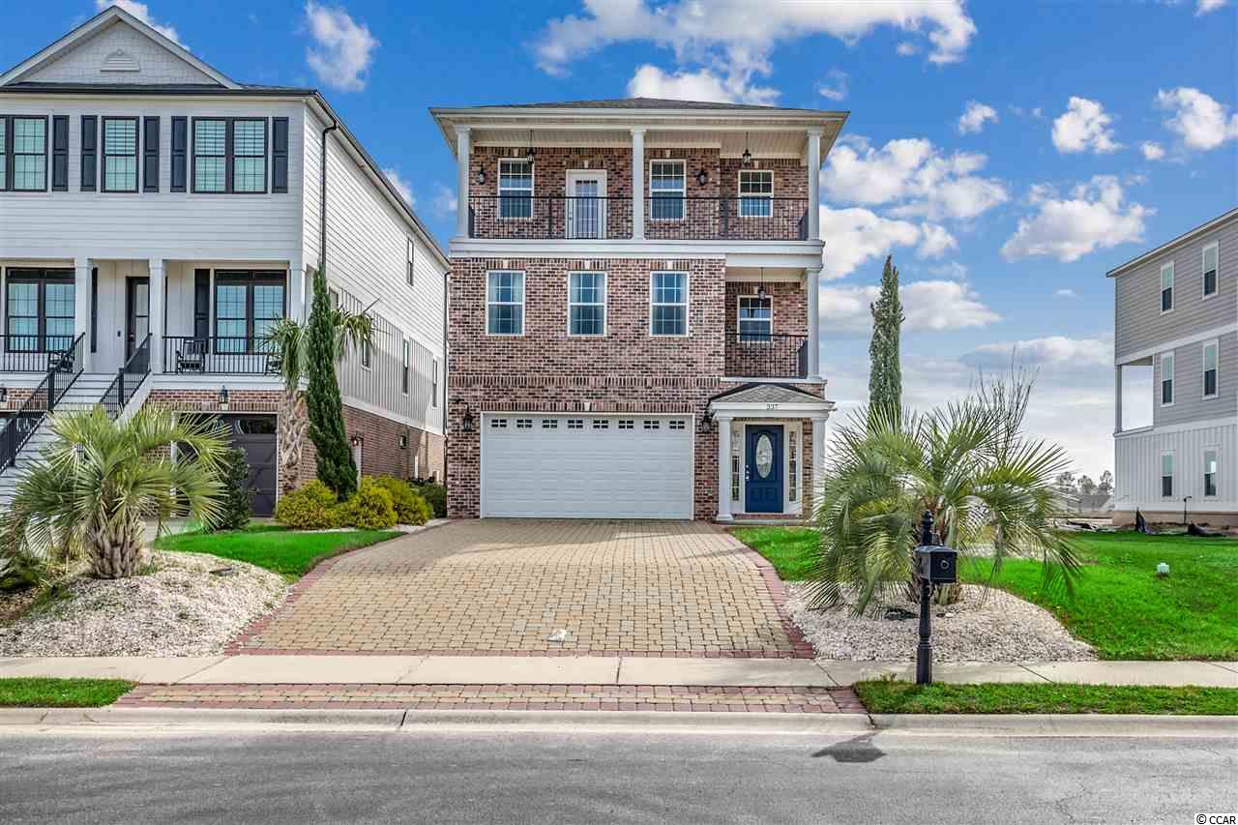
 Provided courtesy of © Copyright 2024 Coastal Carolinas Multiple Listing Service, Inc.®. Information Deemed Reliable but Not Guaranteed. © Copyright 2024 Coastal Carolinas Multiple Listing Service, Inc.® MLS. All rights reserved. Information is provided exclusively for consumers’ personal, non-commercial use,
that it may not be used for any purpose other than to identify prospective properties consumers may be interested in purchasing.
Images related to data from the MLS is the sole property of the MLS and not the responsibility of the owner of this website.
Provided courtesy of © Copyright 2024 Coastal Carolinas Multiple Listing Service, Inc.®. Information Deemed Reliable but Not Guaranteed. © Copyright 2024 Coastal Carolinas Multiple Listing Service, Inc.® MLS. All rights reserved. Information is provided exclusively for consumers’ personal, non-commercial use,
that it may not be used for any purpose other than to identify prospective properties consumers may be interested in purchasing.
Images related to data from the MLS is the sole property of the MLS and not the responsibility of the owner of this website.