Viewing Listing MLS# 2301680
Myrtle Beach, SC 29577
- 4Beds
- 2Full Baths
- N/AHalf Baths
- 1,774SqFt
- 2018Year Built
- 0.14Acres
- MLS# 2301680
- Residential
- Detached
- Sold
- Approx Time on Market4 months, 5 days
- AreaMyrtle Beach Area--Southern Limit To 10th Ave N
- CountyHorry
- SubdivisionMeridian - Market Commons
Overview
***Multiple Offer Situation, Accepting Highest and Best Until Wed. 5/3/2023 at 7pm. ******* PRICE REDUCTION VALID ONLY FOR 2 WEEKS ONLY! Move in ready! This beautifully designed CALI floor plan is open and airy, with 4 bedrooms and 2 bathrooms all on one level. This home features Luxury Vinyl Plank flooring in all living areas except bedrooms, Kitchen offering Stainless Steel appliances, Granite countertops and a large center Island that overlooks the dining and living room area, perfect for family gatherings and entertaining. There is a covered patio ,with epoxy floor finish , located off the dining area with sliding doors that allow the sunshine in this roomy kitchen. The spacious owner's suite is separate from the primary bedrooms and has large windows and a spacious walk-in closet. The Master on Suite Bathroom has a walk-in Shower with Glass Doors, Double Vanity with Granite Countertops and Linen closet offering additional storage. There is a second bathroom offering a tub/shower combo and vanity along with a full-size laundry room, Washer & Dryer included. This plan has storage galore with 2 hall closets in addition to the coat closet. The Garage walls have been painted and the floors resurfaced with epoxy finish.Epoxy flooring is waterproof, mold & mildew proof and very chemical resistant. This home provides attractive living with convenient access to Market Commons and all it has to offer. Market Commons is a vibrant community offering things to do almost every weekend with festivals, art shows, special events, walking trails, bike paths, shopping, dining, movie theater, sporting events and the beautiful Savannahs children's playground for families. You can enjoy all this just a golf cart ride away from your front door. Meridian also offers homeowners an amenity center with an air-conditioned indoor pickleball court, outdoor pool, hot tub, fire pit, and walking and biking trail. Homeowners are also able to reserve the amenity center for private events. This is the perfect home for a busy family or second home for the family that wants to live a resort lifestyle. Do not let this opportunity pass you by! This home is NOT in a High Risk Flood Zone.
Sale Info
Listing Date: 01-27-2023
Sold Date: 06-02-2023
Aprox Days on Market:
4 month(s), 5 day(s)
Listing Sold:
10 month(s), 14 day(s) ago
Asking Price: $400,000
Selling Price: $350,100
Price Difference:
Increase $100
Agriculture / Farm
Grazing Permits Blm: ,No,
Horse: No
Grazing Permits Forest Service: ,No,
Grazing Permits Private: ,No,
Irrigation Water Rights: ,No,
Farm Credit Service Incl: ,No,
Crops Included: ,No,
Association Fees / Info
Hoa Frequency: Monthly
Hoa Fees: 90
Hoa: 1
Hoa Includes: CommonAreas, Pools, RecreationFacilities, Trash
Community Features: Clubhouse, GolfCartsOK, RecreationArea, TennisCourts, LongTermRentalAllowed, Pool
Assoc Amenities: Clubhouse, OwnerAllowedGolfCart, OwnerAllowedMotorcycle, PetRestrictions, TennisCourts
Bathroom Info
Total Baths: 2.00
Fullbaths: 2
Bedroom Info
Beds: 4
Building Info
New Construction: No
Levels: One
Year Built: 2018
Mobile Home Remains: ,No,
Zoning: Res
Style: Contemporary
Construction Materials: BrickVeneer, VinylSiding, WoodFrame
Builders Name: DR Horton
Builder Model: Cali
Buyer Compensation
Exterior Features
Spa: No
Patio and Porch Features: Patio
Pool Features: Community, OutdoorPool
Foundation: Slab
Exterior Features: Patio
Financial
Lease Renewal Option: ,No,
Garage / Parking
Parking Capacity: 4
Garage: Yes
Carport: No
Parking Type: Attached, Garage, TwoCarGarage, GarageDoorOpener
Open Parking: No
Attached Garage: Yes
Garage Spaces: 2
Green / Env Info
Interior Features
Floor Cover: Carpet, LuxuryVinylPlank
Fireplace: No
Laundry Features: WasherHookup
Furnished: Unfurnished
Interior Features: SplitBedrooms, BreakfastBar, BedroomonMainLevel, EntranceFoyer, KitchenIsland, StainlessSteelAppliances, SolidSurfaceCounters
Appliances: Dishwasher, Disposal, Microwave, Range, Refrigerator, Dryer, Washer
Lot Info
Lease Considered: ,No,
Lease Assignable: ,No,
Acres: 0.14
Land Lease: No
Lot Description: CornerLot, LakeFront, Pond, Rectangular
Misc
Pool Private: No
Pets Allowed: OwnerOnly, Yes
Offer Compensation
Other School Info
Property Info
County: Horry
View: No
Senior Community: No
Stipulation of Sale: None
View: Lake
Property Sub Type Additional: Detached
Property Attached: No
Disclosures: CovenantsRestrictionsDisclosure,SellerDisclosure
Rent Control: No
Construction: Resale
Room Info
Basement: ,No,
Sold Info
Sold Date: 2023-06-02T00:00:00
Sqft Info
Building Sqft: 2296
Living Area Source: Builder
Sqft: 1774
Tax Info
Unit Info
Utilities / Hvac
Heating: Central, Electric
Cooling: CentralAir
Electric On Property: No
Cooling: Yes
Utilities Available: CableAvailable, ElectricityAvailable, PhoneAvailable, SewerAvailable, UndergroundUtilities, WaterAvailable
Heating: Yes
Water Source: Public
Waterfront / Water
Waterfront: Yes
Waterfront Features: Pond
Schools
Elem: Myrtle Beach Elementary School
Middle: Myrtle Beach Intermediate
High: Myrtle Beach High School
Courtesy of Weichert Realtors Cf - Main Line: 843-280-4445

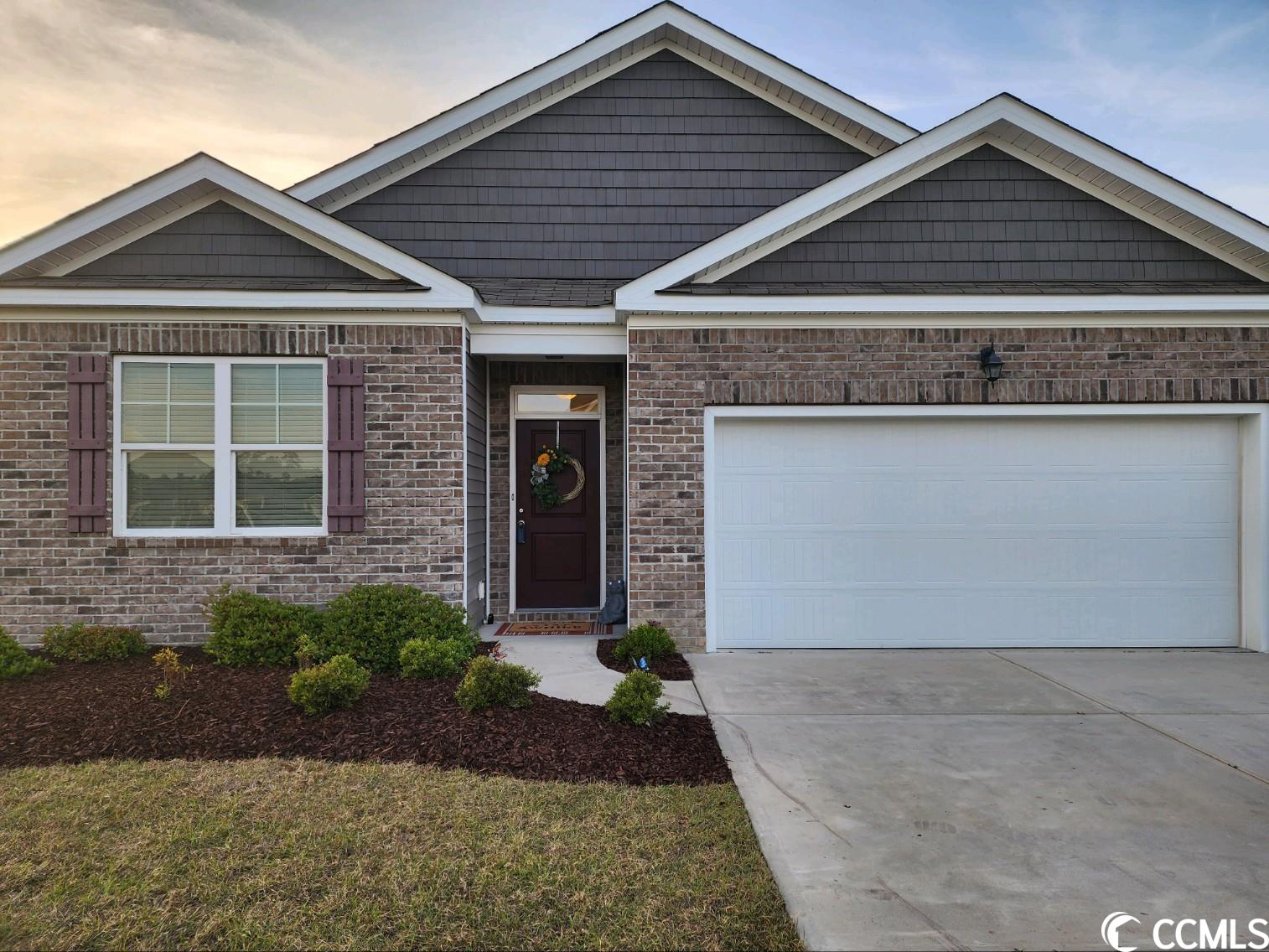
 MLS# 911871
MLS# 911871 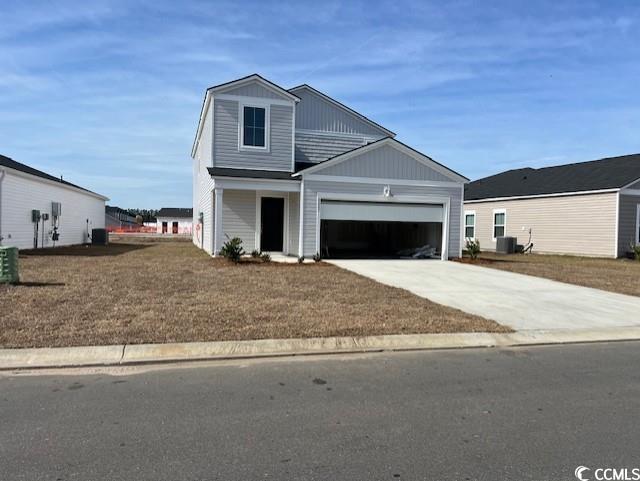
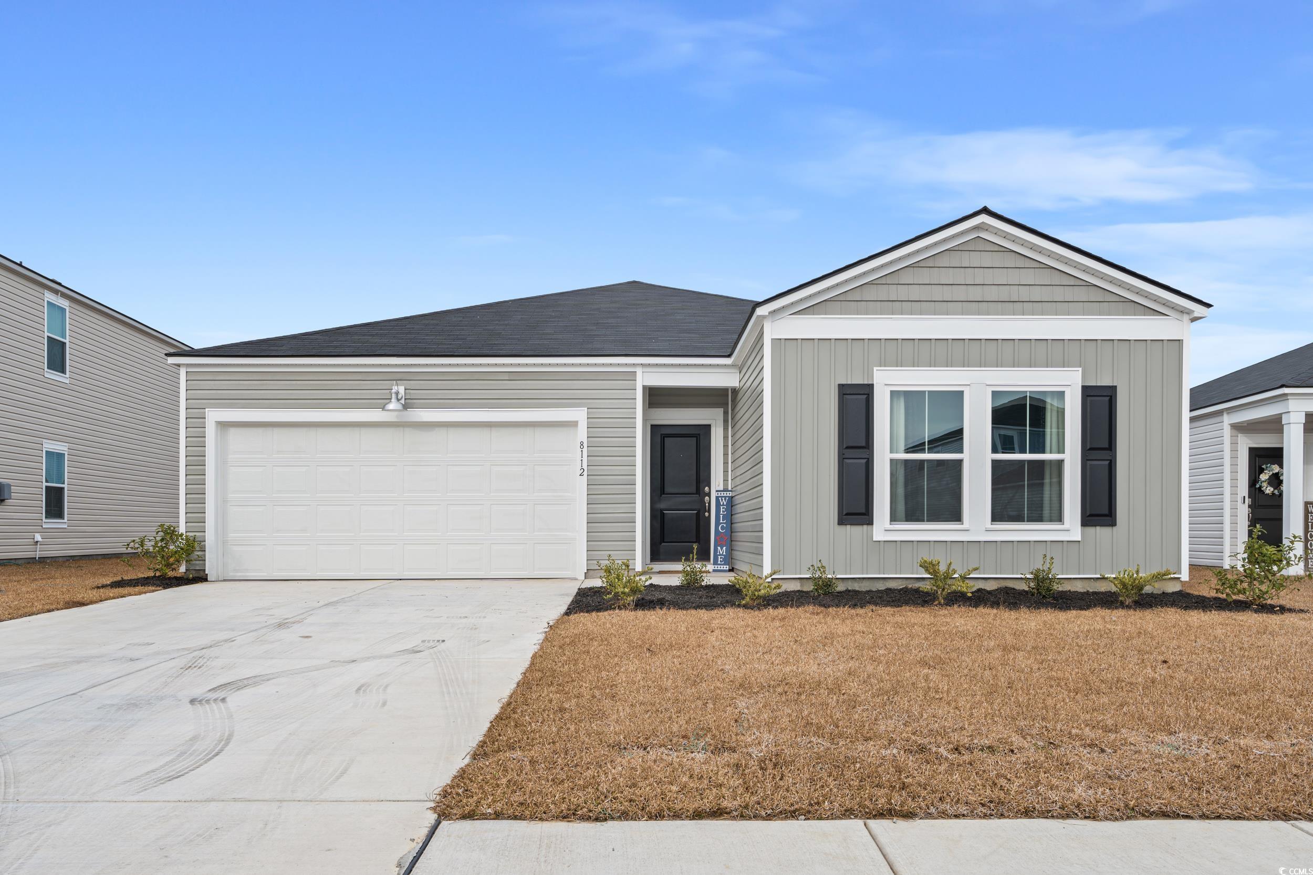
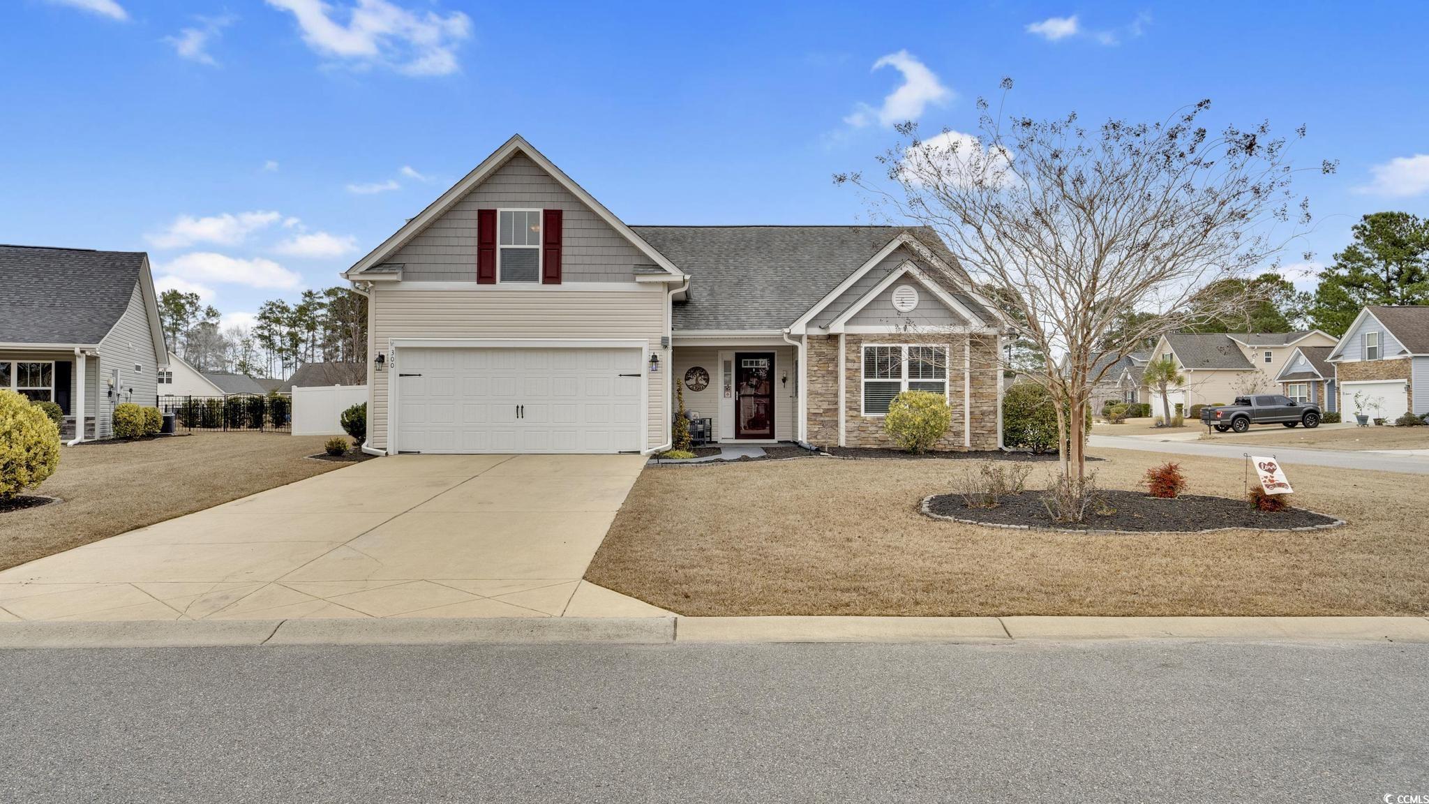
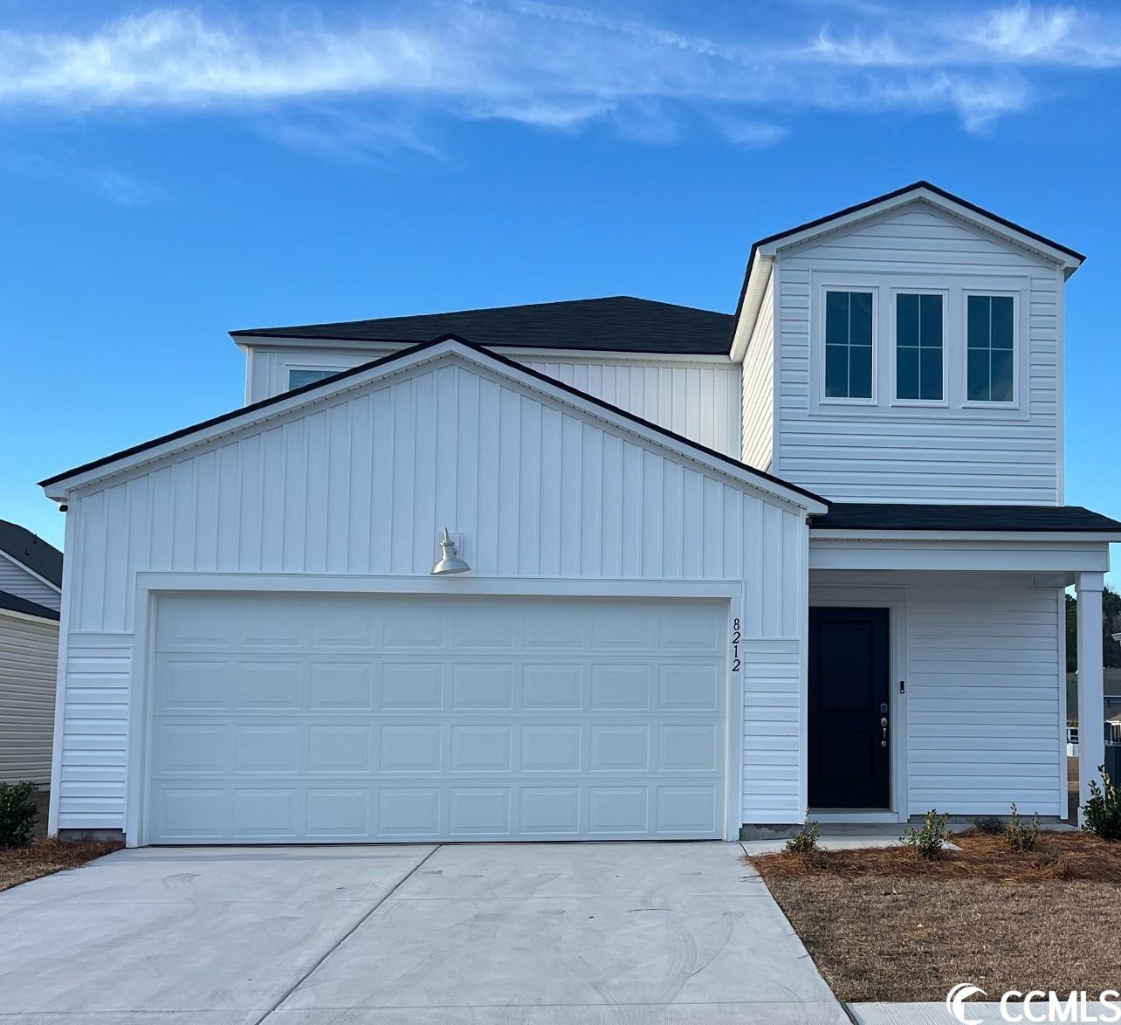
 Provided courtesy of © Copyright 2024 Coastal Carolinas Multiple Listing Service, Inc.®. Information Deemed Reliable but Not Guaranteed. © Copyright 2024 Coastal Carolinas Multiple Listing Service, Inc.® MLS. All rights reserved. Information is provided exclusively for consumers’ personal, non-commercial use,
that it may not be used for any purpose other than to identify prospective properties consumers may be interested in purchasing.
Images related to data from the MLS is the sole property of the MLS and not the responsibility of the owner of this website.
Provided courtesy of © Copyright 2024 Coastal Carolinas Multiple Listing Service, Inc.®. Information Deemed Reliable but Not Guaranteed. © Copyright 2024 Coastal Carolinas Multiple Listing Service, Inc.® MLS. All rights reserved. Information is provided exclusively for consumers’ personal, non-commercial use,
that it may not be used for any purpose other than to identify prospective properties consumers may be interested in purchasing.
Images related to data from the MLS is the sole property of the MLS and not the responsibility of the owner of this website.