Viewing Listing MLS# 2300641
Myrtle Beach, SC 29579
- 5Beds
- 3Full Baths
- N/AHalf Baths
- 3,129SqFt
- 2022Year Built
- 0.36Acres
- MLS# 2300641
- Residential
- Detached
- Sold
- Approx Time on Market4 months, 3 days
- AreaMyrtle Beach Area--Carolina Forest
- CountyHorry
- SubdivisionIndigo Bay
Overview
Welcome to Indigo Bay and the Ocean Isle II! A lovely true 5 bedroom, 3 full bath home, with a large bonus room, and oversized lot is sure to delight! Located in a gated and highly desirable community in Carolina Forest, this home is full of the highest of upgrades and has only been occupied since May of 2022. Entering the spacious foyer, you'll be welcomed by gorgeous views of the 56 acre lake in the distance. Two generous sized bedrooms with walk-in closets and the over-sized primary suite are located on the main floor, a split floor plan, the laundry room, complete with brand new washer and dryer, as well as a full bath. The primary suite has beautiful views of the lake and is fitted with an incredible en suite complete with double entry doors, a true walk-in shower with two shower heads, including rain head, double vanities, separate water closet with comfort height toilet, and a huge walk-in closet with vanity area. The open concept living area is filled with an abundance of natural light yet also cozy and comfortable for gathering near the fireplace on cool nights. The oversized quartz island is perfect for preparing meals, gathering or entertaining. Some things to take note of in the chefs delight kitchen are the white apron farmhouse sink with upgraded backsplash, gas cooktop, oversized microwave, and deluxe oven which has options for convection and air frying, steaming and more, stainless steel appliances, range hood, and immense walk-in pantry. The casual dining room is open and friendly and provides views of the water as well as entrance to the inviting covered back deck with additional patio complete with a Weber barbecue grill and standing beverage cooler. The huge yard which is irrigated, an electric dog fence and has direct access to the recreational lake! The 5 person paddle boat conveys with the home. Create your own personal oasis in the oversized yard that is awaiting your inground pool! Upstairs you will notice the open rail, wooden stairs with iron pickets. On the second floor are two sizable additional bedrooms, one full bathroom with double vanities and an additional living area. This bonus space is perfect for a family room or home theater! The home site is in close proximity to the incredible amenity center and is on .36/acre. Enjoy all Indigo Bay has to offer including kayaking (including a new public launch), canoeing, paddle boating, biking, walking the 9 wide recreation path, the dog park (complete with agility like features) or perhaps a visit to the 2-story clubhouse amenity center with front & rear wrap around covered & screened porches, community pool & fitness center, pickleball and bocce coming Spring 2023. A true master planned community! Welcome to 556 Indigo Bay Circle~
Sale Info
Listing Date: 01-11-2023
Sold Date: 05-15-2023
Aprox Days on Market:
4 month(s), 3 day(s)
Listing Sold:
11 month(s), 9 day(s) ago
Asking Price: $699,000
Selling Price: $640,000
Price Difference:
Reduced By $9,900
Agriculture / Farm
Grazing Permits Blm: ,No,
Horse: No
Grazing Permits Forest Service: ,No,
Grazing Permits Private: ,No,
Irrigation Water Rights: ,No,
Farm Credit Service Incl: ,No,
Crops Included: ,No,
Association Fees / Info
Hoa Frequency: Monthly
Hoa Fees: 85
Hoa: 1
Hoa Includes: CommonAreas, LegalAccounting, Pools, RecreationFacilities, Trash
Community Features: Clubhouse, GolfCartsOK, Gated, RecreationArea, LongTermRentalAllowed, Pool
Assoc Amenities: Clubhouse, Gated, OwnerAllowedGolfCart, OwnerAllowedMotorcycle, PetRestrictions, TenantAllowedGolfCart, TenantAllowedMotorcycle
Bathroom Info
Total Baths: 3.00
Fullbaths: 3
Bedroom Info
Beds: 5
Building Info
New Construction: No
Levels: Two
Year Built: 2022
Mobile Home Remains: ,No,
Zoning: Res
Construction Materials: Block, HardiPlankType, Masonry, WoodFrame
Builders Name: HH Homes
Builder Model: Ocean Isle 2
Buyer Compensation
Exterior Features
Spa: No
Patio and Porch Features: RearPorch, FrontPorch, Patio
Pool Features: Community, OutdoorPool
Foundation: BrickMortar, Other, Slab
Exterior Features: Fence, SprinklerIrrigation, Porch, Patio
Financial
Lease Renewal Option: ,No,
Garage / Parking
Parking Capacity: 6
Garage: Yes
Carport: No
Parking Type: Attached, Garage, TwoCarGarage, GarageDoorOpener
Open Parking: No
Attached Garage: Yes
Garage Spaces: 2
Green / Env Info
Green Energy Efficient: Doors, Windows
Interior Features
Floor Cover: Carpet, LuxuryVinylPlank, Tile
Door Features: InsulatedDoors
Fireplace: Yes
Laundry Features: WasherHookup
Furnished: Furnished
Interior Features: Furnished, Fireplace, SplitBedrooms, WindowTreatments, BreakfastBar, BedroomonMainLevel, EntranceFoyer, KitchenIsland, StainlessSteelAppliances, SolidSurfaceCounters
Appliances: DoubleOven, Dishwasher, Freezer, Disposal, Microwave, Range, Refrigerator, RangeHood, Dryer, Washer
Lot Info
Lease Considered: ,No,
Lease Assignable: ,No,
Acres: 0.36
Lot Size: 265.89X50.43X196.28X69.13
Land Lease: No
Lot Description: IrregularLot, LakeFront, OutsideCityLimits, Pond
Misc
Pool Private: No
Pets Allowed: OwnerOnly, Yes
Offer Compensation
Other School Info
Property Info
County: Horry
View: No
Senior Community: No
Stipulation of Sale: None
Property Sub Type Additional: Detached
Property Attached: No
Security Features: SecuritySystem, GatedCommunity, SmokeDetectors
Disclosures: CovenantsRestrictionsDisclosure,SellerDisclosure
Rent Control: No
Construction: Resale
Room Info
Basement: ,No,
Sold Info
Sold Date: 2023-05-15T00:00:00
Sqft Info
Building Sqft: 3602
Living Area Source: Other
Sqft: 3129
Tax Info
Unit Info
Utilities / Hvac
Heating: Central, Electric, Gas
Cooling: CentralAir
Electric On Property: No
Cooling: Yes
Utilities Available: CableAvailable, ElectricityAvailable, NaturalGasAvailable, PhoneAvailable, SewerAvailable, UndergroundUtilities, WaterAvailable
Heating: Yes
Water Source: Public
Waterfront / Water
Waterfront: Yes
Waterfront Features: Pond
Directions
From Highway 17 take Grissom Parkway West 1 mile to River Oaks Drive. Turn Right on Carolina Forest Blvd and go 1.5 miles, Turn Right at 1st entrance into Indigo Bay, at first stop sign make a Right onto Indigo Bay Circle. Home will be on your left. GPS will get you there also.Courtesy of Exp Realty Llc - Cell: 330-881-4871

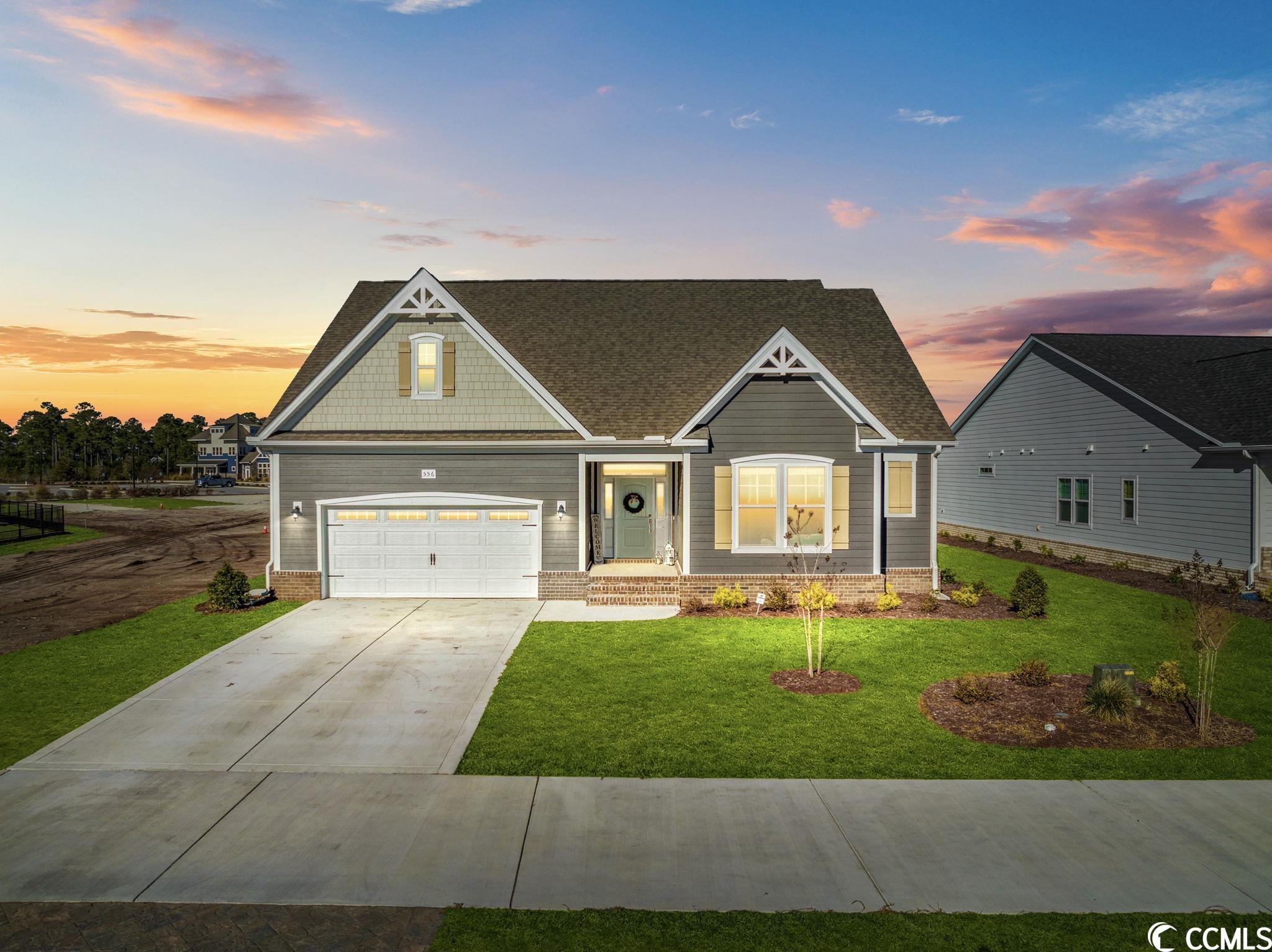
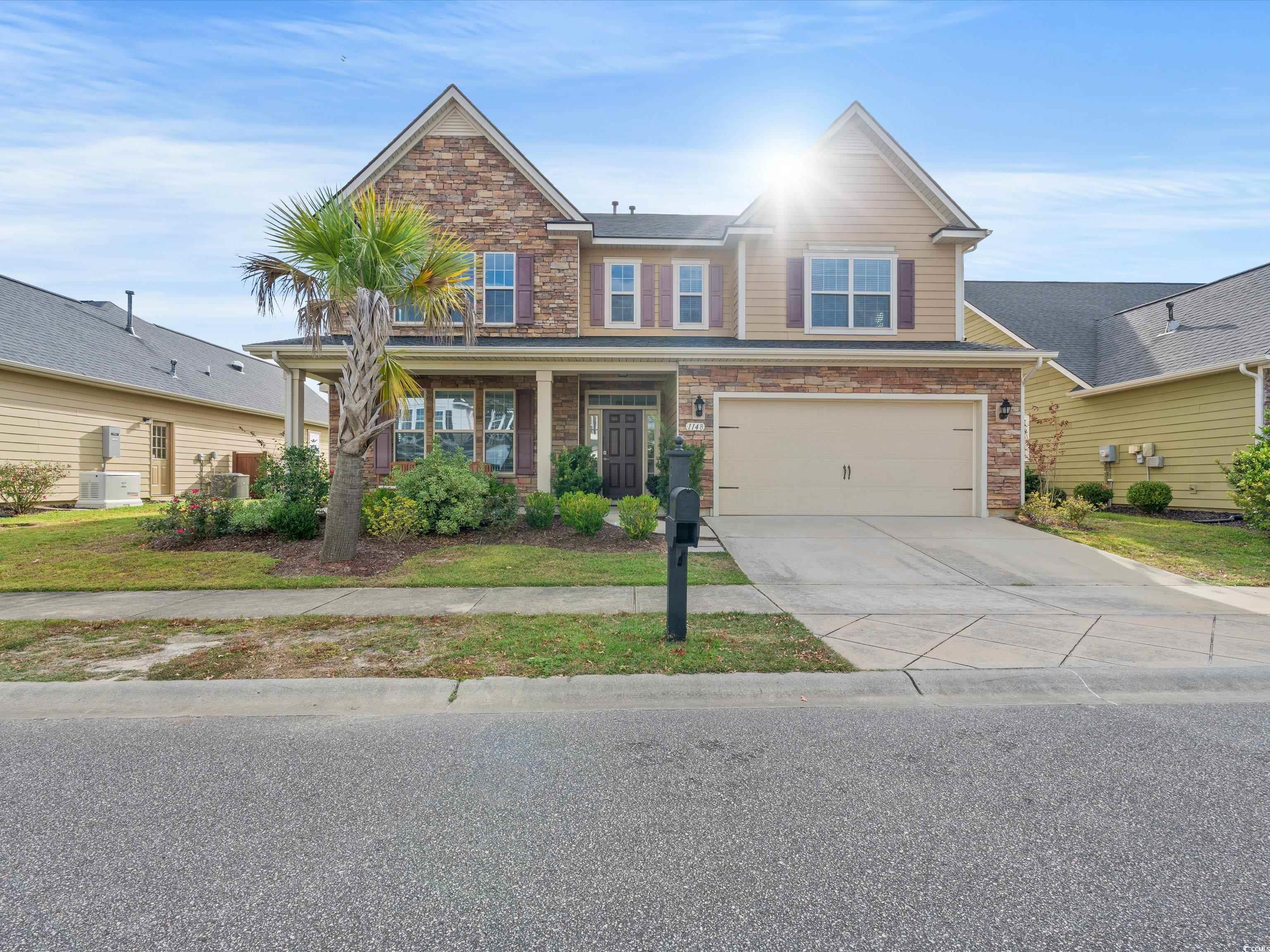
 MLS# 2324584
MLS# 2324584 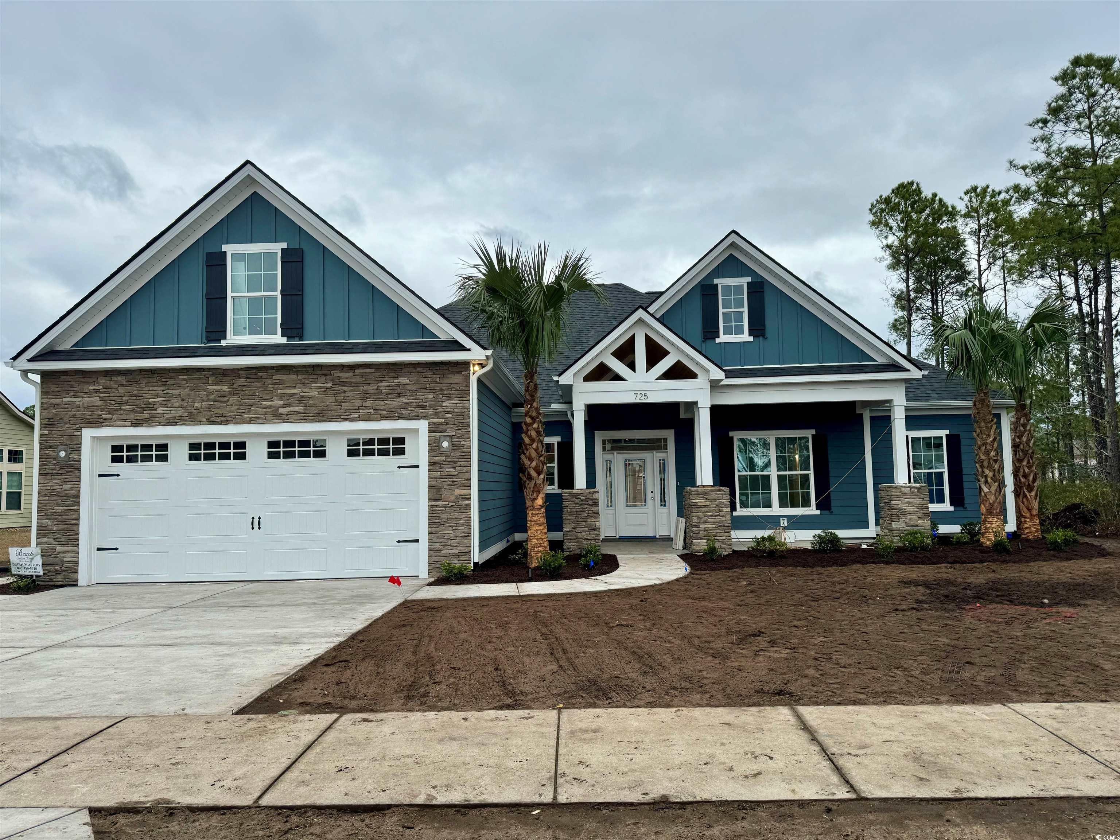
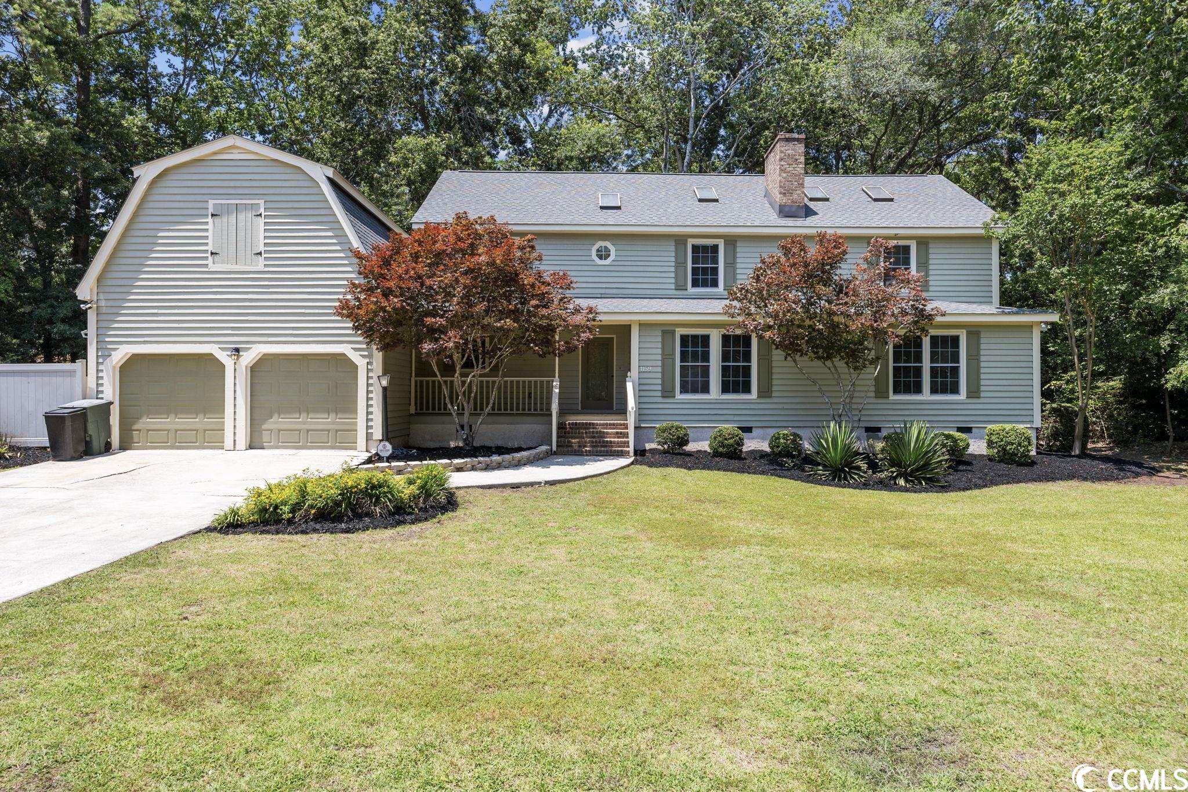
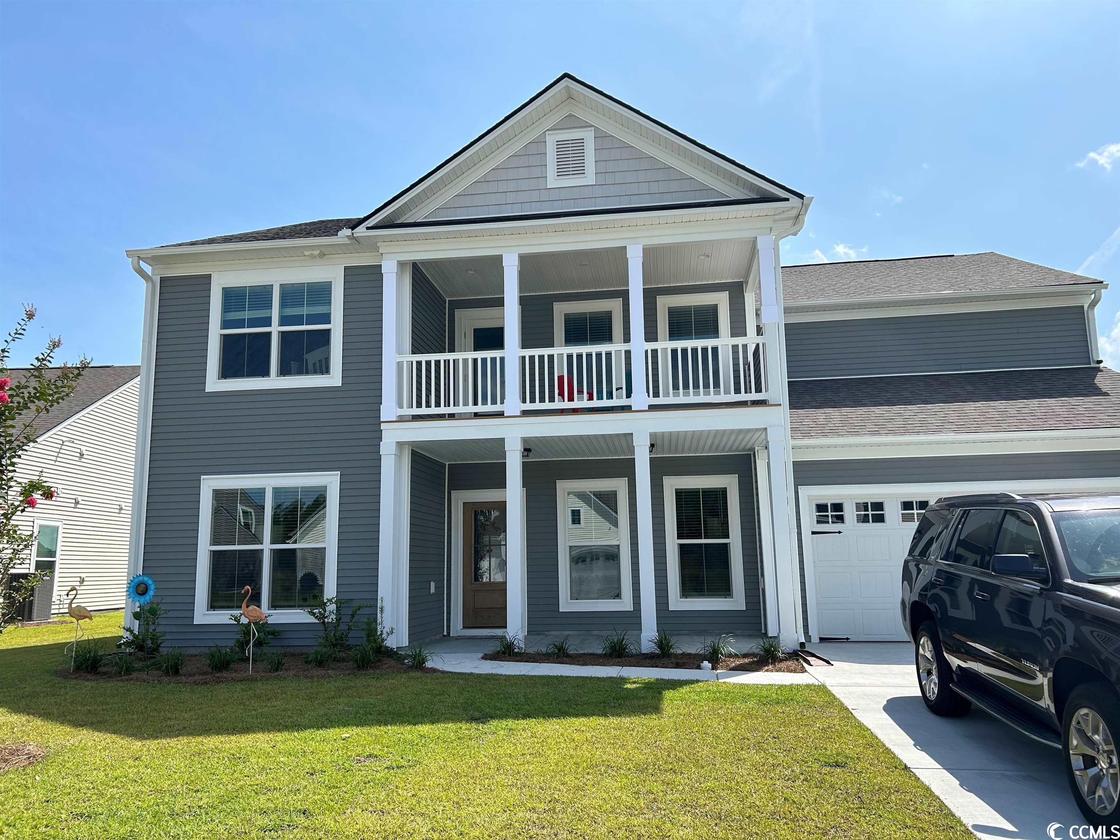
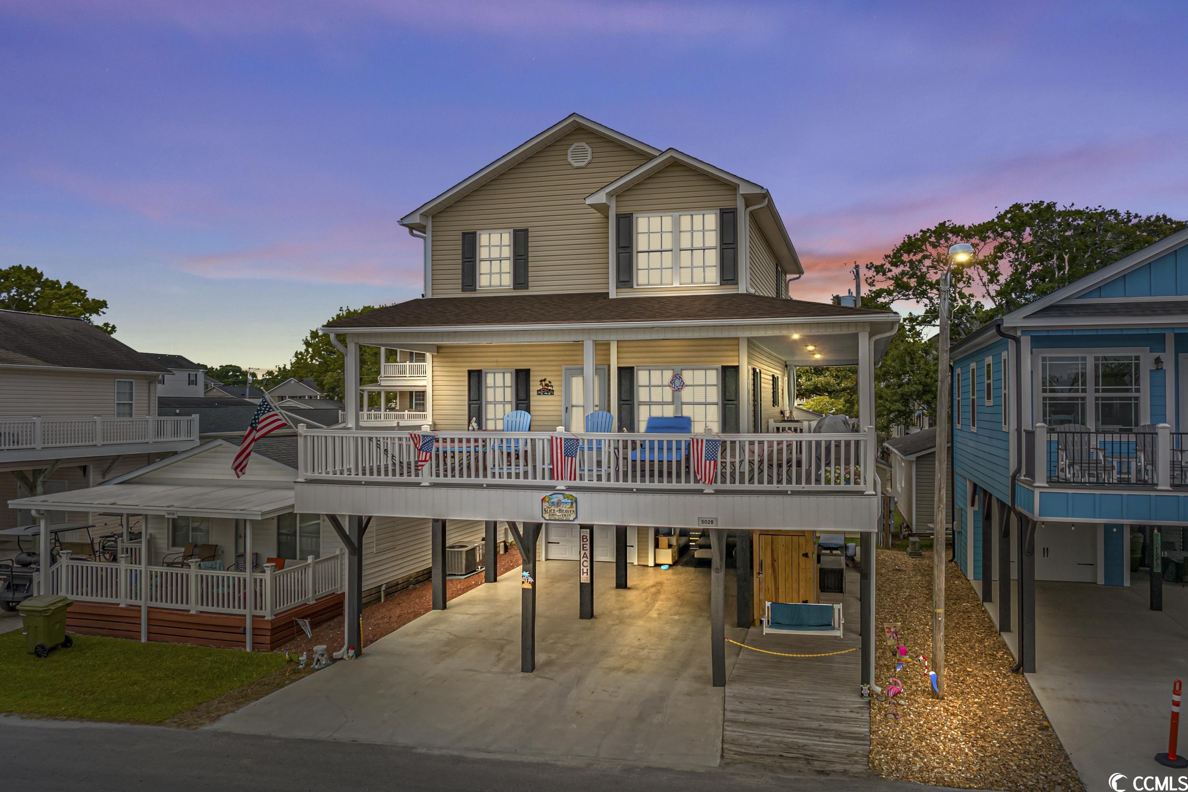
 Provided courtesy of © Copyright 2024 Coastal Carolinas Multiple Listing Service, Inc.®. Information Deemed Reliable but Not Guaranteed. © Copyright 2024 Coastal Carolinas Multiple Listing Service, Inc.® MLS. All rights reserved. Information is provided exclusively for consumers’ personal, non-commercial use,
that it may not be used for any purpose other than to identify prospective properties consumers may be interested in purchasing.
Images related to data from the MLS is the sole property of the MLS and not the responsibility of the owner of this website.
Provided courtesy of © Copyright 2024 Coastal Carolinas Multiple Listing Service, Inc.®. Information Deemed Reliable but Not Guaranteed. © Copyright 2024 Coastal Carolinas Multiple Listing Service, Inc.® MLS. All rights reserved. Information is provided exclusively for consumers’ personal, non-commercial use,
that it may not be used for any purpose other than to identify prospective properties consumers may be interested in purchasing.
Images related to data from the MLS is the sole property of the MLS and not the responsibility of the owner of this website.