Viewing Listing MLS# 2223480
Murrells Inlet, SC 29576
- 2Beds
- 2Full Baths
- N/AHalf Baths
- 1,441SqFt
- 1989Year Built
- 0.20Acres
- MLS# 2223480
- Residential
- Detached
- Sold
- Approx Time on Market1 month, 4 days
- AreaSurfside Area-Glensbay To Gc Connector
- CountyHorry
- SubdivisionWoodlake Village
Overview
Pristine, move-in ready home in the popular 55+ community of Woodlake Village. Enjoy the best of Murrells Inlet living in this well-designed 2 bedroom, 2 bath home overlooking water with an oversized 1 car garage! As you drive up to this home nestled on a spacious lot in a cul-de-sac, the pride of ownership is immediately apparent. Well-maintained front yard, house with brick veneer, blue shutters and attractive front door. Enter the home into a spacious and open living room with laminate wood floors, vaulted ceiling, fan and dining room area great for entertaining. The chef in the family will enjoy the remodeled gourmet kitchen with granite countertops, backsplash, stainless steel appliances including a French door refrigerator, track lighting, newly painted cabinets with new hardware, luxury vinyl flooring, breakfast bar with pendant lights and window open to the Carolina Room. Laundry area with washer and dryer and built-in cabinets, providing great storage space. The dining area flows into the spacious family or Carolina Room. Many hours are sure to be spent relaxing in this spacious room with tile floors, ceiling fan, windows all around and a view of the pretty landscaped fenced backyard. A French door with blinds in it leads to the screen porch with fan, two doors one leading to fenced backyard and the other leading to side yard. This will be the perfect spot to start your day with a cup of your favorite morning coffee or tea or spend the evening enjoying those glorious Carolina breezes. This house offers two master suites. The master bedroom with ensuite bath has a walk-in closet, ceiling fan and master bath with dual sinks, painted cabinets with new hardware, tile shower/tub and tile on the walls and floor. Guests will be very comfortable in the second spacious bedroom with ceiling fan, walk-in closet and 2 large windows overlooking the nicely landscaped front yard. Guest bath with walk-in shower and tile floor and walls. The house features a Carolina Room and screened porch, ideal for entertaining and building memories with family and friends. Pretty backyard with nice landscaping and fence which overlooks the canal/lake and is across from the clubhouse. Extra-long 1 car garage with floored storage in attic, built in cabinets, window air conditioning unit and keypad. Extra parking pad will be useful when friends and family come to visit. Just around the corner from the community clubhouse and pool. New roof (December 2021), new water heater (2021), all walls and ceilings in house and garage painted, kitchen, laundry and bathroom cabinets repainted and hardware installed, new flooring in master bedroom and kitchen (2021), exterior trim painted (2022), updated landscaping, added sod in area beyond fence and replaced wood on walkway of bulkhead. Irrigation system. Low HOA fees with great amenities including clubhouse, pool, pickleball court, library, shuffleboard and all types of activities. Conveniently located just minutes from the beach, golf courses, hospital, marina, restaurants and shopping. Truly a home to see! Measurements and square footage are approximate and not guaranteed. Buyer is responsible for verification.
Sale Info
Listing Date: 10-25-2022
Sold Date: 11-30-2022
Aprox Days on Market:
1 month(s), 4 day(s)
Listing Sold:
1 Year(s), 4 month(s), 21 day(s) ago
Asking Price: $318,500
Selling Price: $310,000
Price Difference:
Reduced By $8,500
Agriculture / Farm
Grazing Permits Blm: ,No,
Horse: No
Grazing Permits Forest Service: ,No,
Grazing Permits Private: ,No,
Irrigation Water Rights: ,No,
Farm Credit Service Incl: ,No,
Crops Included: ,No,
Association Fees / Info
Hoa Frequency: Quarterly
Hoa Fees: 41
Hoa: 1
Hoa Includes: CommonAreas, RecreationFacilities
Community Features: Clubhouse, GolfCartsOK, RecreationArea, LongTermRentalAllowed, Pool
Assoc Amenities: Clubhouse, OwnerAllowedGolfCart, OwnerAllowedMotorcycle, PetRestrictions
Bathroom Info
Total Baths: 2.00
Fullbaths: 2
Bedroom Info
Beds: 2
Building Info
New Construction: No
Levels: One
Year Built: 1989
Mobile Home Remains: ,No,
Zoning: RES
Style: Ranch
Construction Materials: BrickVeneer, VinylSiding
Buyer Compensation
Exterior Features
Spa: No
Patio and Porch Features: Porch, Screened
Pool Features: Community, OutdoorPool
Foundation: Slab
Exterior Features: Fence, SprinklerIrrigation
Financial
Lease Renewal Option: ,No,
Garage / Parking
Parking Capacity: 3
Garage: Yes
Carport: No
Parking Type: Attached, Garage, OneSpace, GarageDoorOpener
Open Parking: No
Attached Garage: No
Garage Spaces: 1
Green / Env Info
Interior Features
Floor Cover: Laminate, LuxuryVinylPlank, Tile
Door Features: StormDoors
Fireplace: No
Laundry Features: WasherHookup
Furnished: Unfurnished
Interior Features: Attic, PermanentAtticStairs, WindowTreatments, BreakfastBar, BedroomonMainLevel, StainlessSteelAppliances, SolidSurfaceCounters
Appliances: Dishwasher, Disposal, Microwave, Range, Refrigerator
Lot Info
Lease Considered: ,No,
Lease Assignable: ,No,
Acres: 0.20
Lot Size: 80x118x73x103
Land Lease: No
Lot Description: OutsideCityLimits, Rectangular
Misc
Pool Private: No
Pets Allowed: OwnerOnly, Yes
Offer Compensation
Other School Info
Property Info
County: Horry
View: No
Senior Community: Yes
Stipulation of Sale: None
Property Sub Type Additional: Detached
Property Attached: No
Security Features: SmokeDetectors
Disclosures: CovenantsRestrictionsDisclosure,SellerDisclosure
Rent Control: No
Construction: Resale
Room Info
Basement: ,No,
Sold Info
Sold Date: 2022-11-30T00:00:00
Sqft Info
Building Sqft: 1883
Living Area Source: Estimated
Sqft: 1441
Tax Info
Unit Info
Utilities / Hvac
Heating: Central, Electric
Cooling: CentralAir
Electric On Property: No
Cooling: Yes
Utilities Available: CableAvailable, ElectricityAvailable, PhoneAvailable, SewerAvailable, UndergroundUtilities, WaterAvailable
Heating: Yes
Water Source: Public
Waterfront / Water
Waterfront: No
Schools
Elem: Seaside Elementary School
Middle: Saint James Middle School
High: Saint James High School
Directions
From Murrells Inlet, proceed north on Bypass 17. Turn right onto the Garden City Connector. Turn left at Woodlake Drive and go approximately 3/4 mile to the 2nd stop sign. Turn right onto Woodlake Drive. Go past the clubhouse on your left and turn left onto Bluebird Lane. House is the 2nd house on your left. From Coastal Grand Mall, take US 17 Bypass South toward Surfside Beach and Georgetown. Drive approximately 8.5 miles. Go past Glenn's Bay /Holmestown Road. Turn left at the Sweetwater/Woodlake entrance onto Wood Thrush Drive. Turn right at the stop sign onto Snowy Egret Drive. Take the 2nd left onto Woodlake Drive. Go past the clubhouse on your left and turn left onto Bluebird Lane. House will be the 2nd house on your left in the cul-de-sac.Courtesy of Realty One Group Docksidesouth

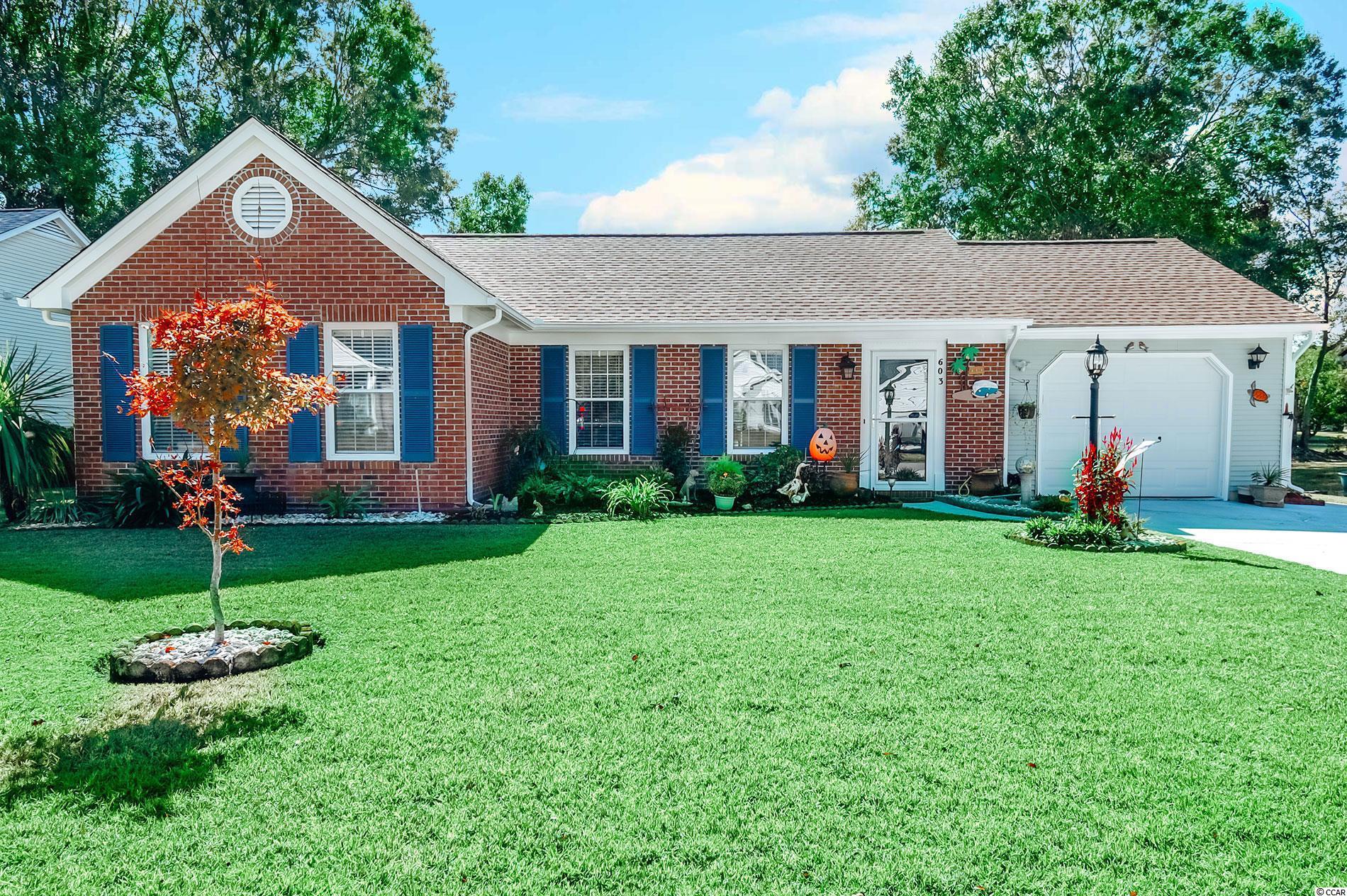
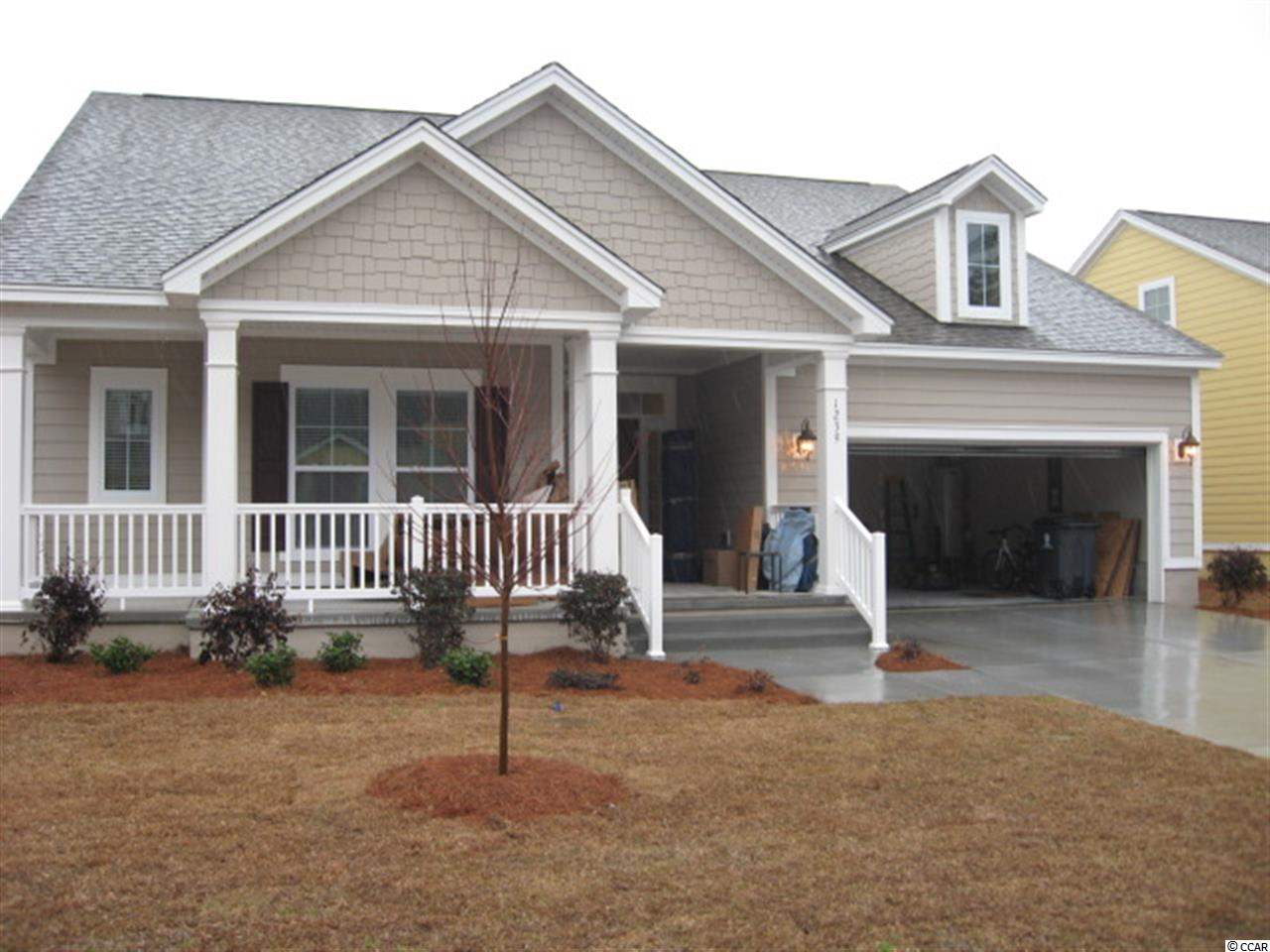
 MLS# 801318
MLS# 801318 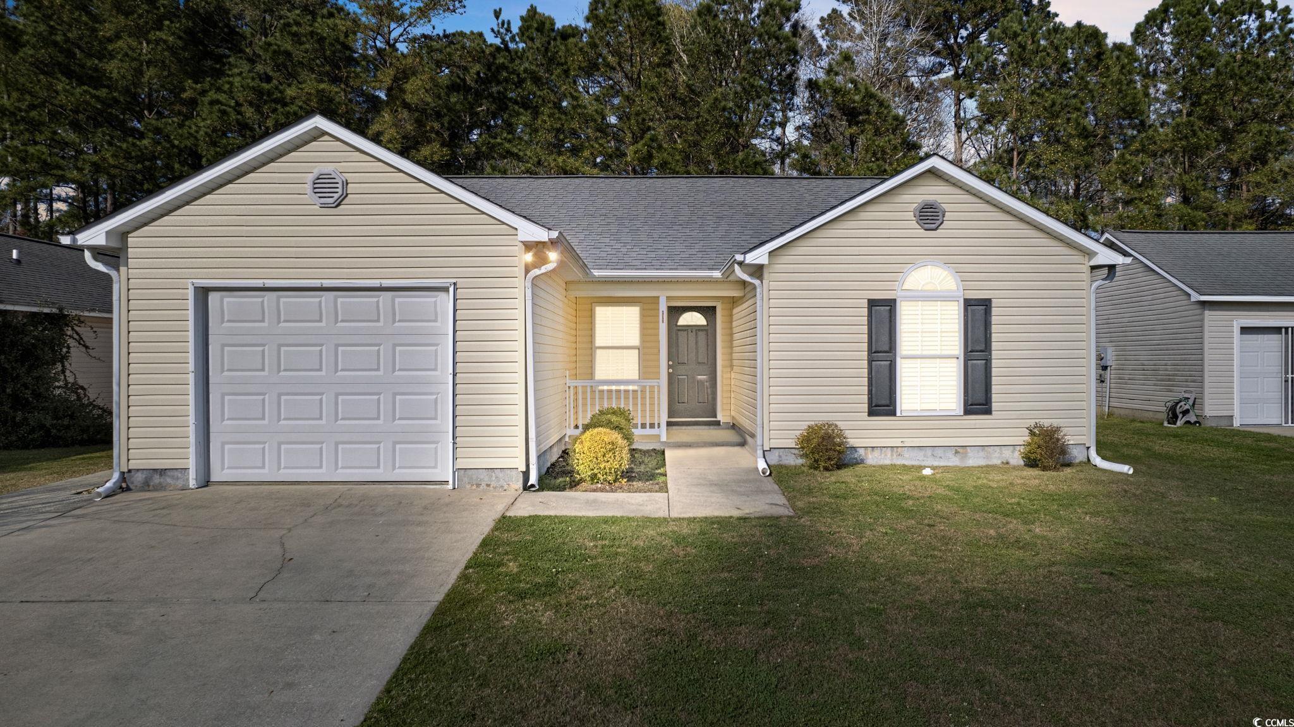
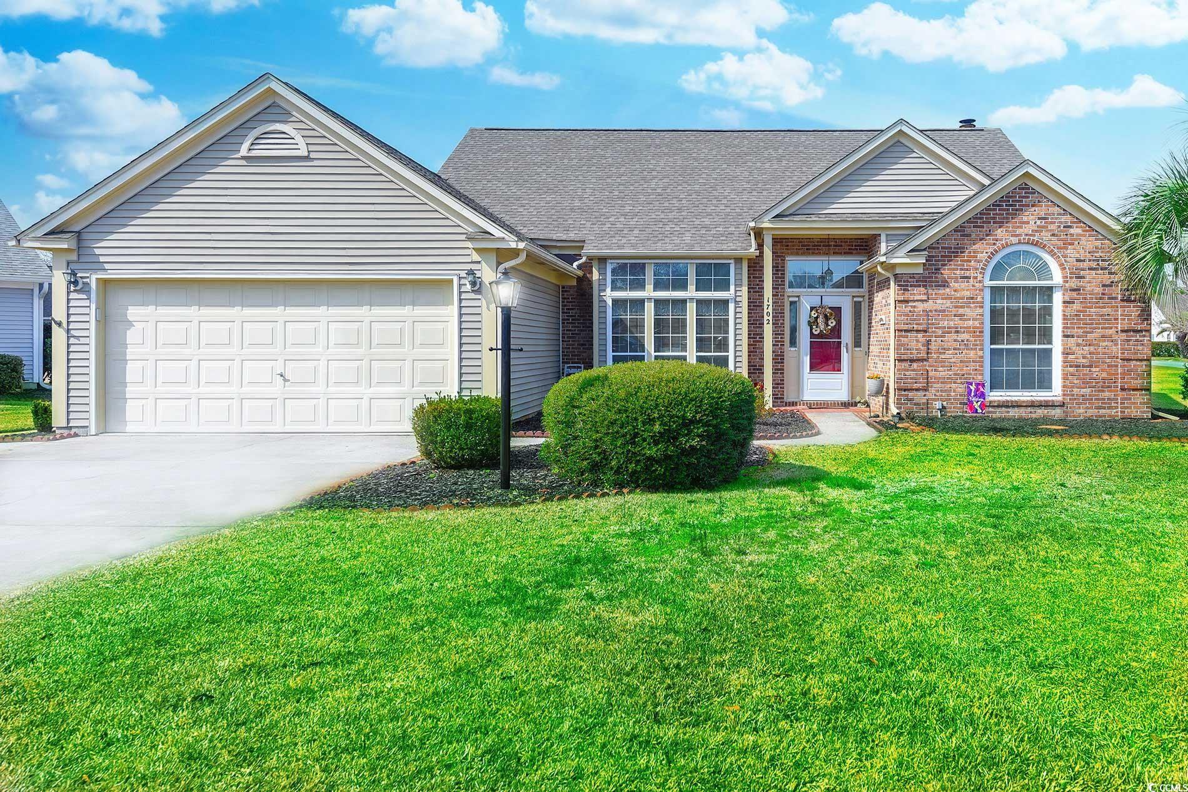
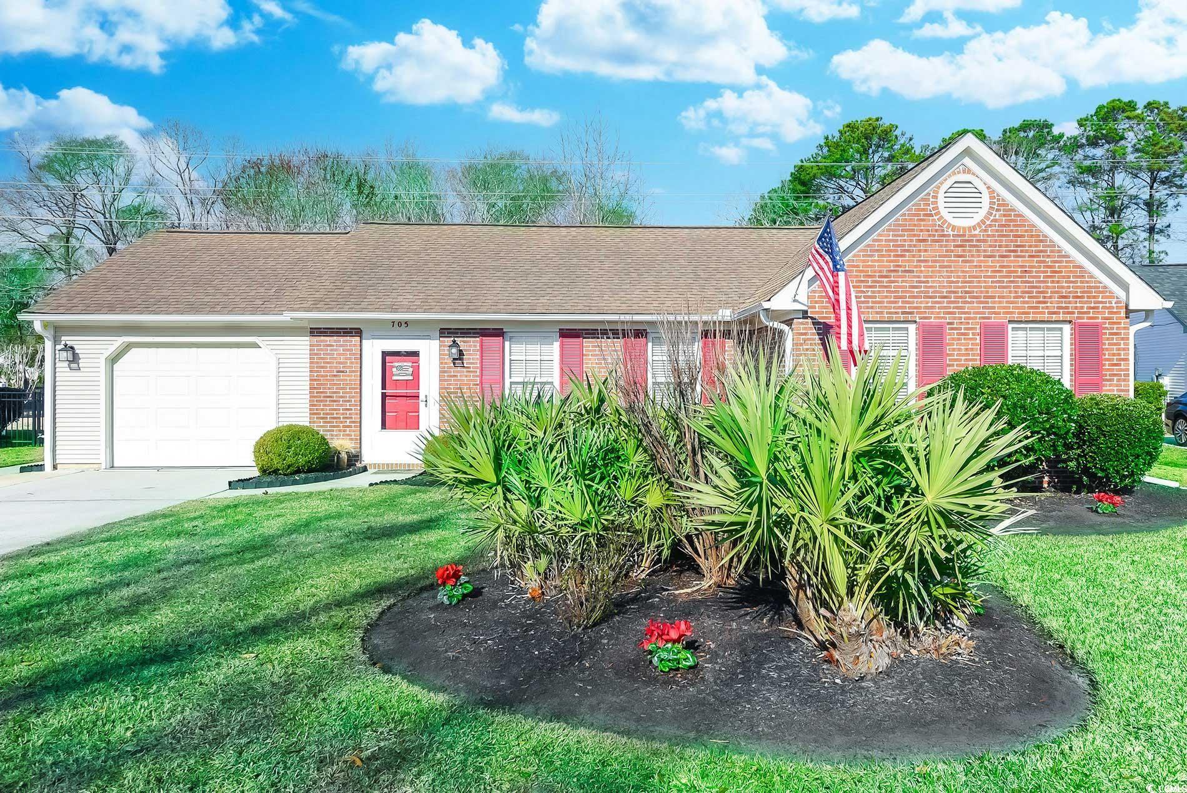
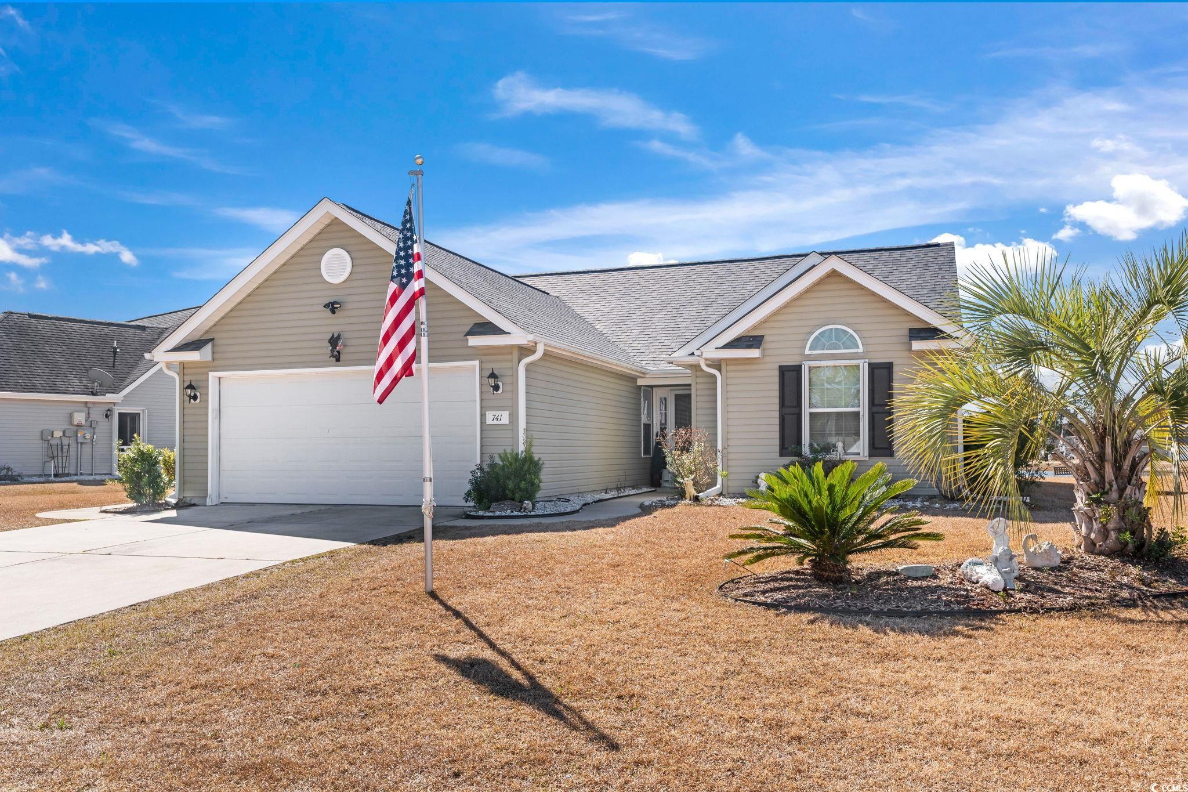
 Provided courtesy of © Copyright 2024 Coastal Carolinas Multiple Listing Service, Inc.®. Information Deemed Reliable but Not Guaranteed. © Copyright 2024 Coastal Carolinas Multiple Listing Service, Inc.® MLS. All rights reserved. Information is provided exclusively for consumers’ personal, non-commercial use,
that it may not be used for any purpose other than to identify prospective properties consumers may be interested in purchasing.
Images related to data from the MLS is the sole property of the MLS and not the responsibility of the owner of this website.
Provided courtesy of © Copyright 2024 Coastal Carolinas Multiple Listing Service, Inc.®. Information Deemed Reliable but Not Guaranteed. © Copyright 2024 Coastal Carolinas Multiple Listing Service, Inc.® MLS. All rights reserved. Information is provided exclusively for consumers’ personal, non-commercial use,
that it may not be used for any purpose other than to identify prospective properties consumers may be interested in purchasing.
Images related to data from the MLS is the sole property of the MLS and not the responsibility of the owner of this website.