Viewing Listing MLS# 2221420
Conway, SC 29526
- 4Beds
- 2Full Baths
- 1Half Baths
- 2,000SqFt
- 2021Year Built
- 0.16Acres
- MLS# 2221420
- Residential
- Detached
- Sold
- Approx Time on Market1 month, 24 days
- AreaLoris To Conway Area--South of Loris Above Rt 22
- CountyHorry
- SubdivisionShaftesbury Green
Overview
OPEN HOUSE THIS SUNDAY 9/25/22 2 - 5 PM LOVE this home!! Located in a great development. Shaftesbury Green is part of the Shaftesbury Group. 4.5 STAR Golf Course, Swim in the Pool, Fish by the River or Ride your Golf Cart. Enjoy watching the Sunset from the back Porch or escape to the newly added Conversation/Fire Pit in the back yard. Once inside the Foyer gives you access to the grand 2 story Great Room, Dining Room and Gourmet Kitchen. Just in from the Garage is a spacious Laundry Room with added floating wall shelving and cabinet. Enjoy this amazing Gourmet Kitchen with a Quartz Countertops, Island and grey Subway Tile Back Splash. Kitchen offers upgraded SS-smudge proof Frigidaire Gallery upgraded appliances. The large Kitchen Island gives you tons of workspace and seating for 4. Hard to find Kitchen with Window over the Sink offers a great view of the Covered patio and fenced back yard. New walkway to Conversation/Fire Pit/Grill area just added. Yard has Irrigation and is fully Sodded. Second hard to find feature of this home is there are no homes in front of the home nor behind. Privacy galore. Large Master Bedroom with Bay Window also looks into the back yard from the main floor. Master Bath has a separated Double Vanity uncommon for the Kent floor plan. Second floor offers a nice size Bonus/Loft Room at the top of the stairs along with 3 more bedrooms and a Full Bath. Plenty of walk in Storage in this home for sure. It's really a perfect home!! HH Homes built this home last year which means it was built with 2x6 Exterior Walls, 16 SEER HVAC and Irrigation System. Additional fee (over and above POA fee) to join the wonderful Community Pool behind the Shaftesbury Glen Golf Course Clubhouse. The Pool is located along the Waccamaw River where you can Kayak, Boat or Fish. Golf for life !! all you have to pay is Cart Rental
Sale Info
Listing Date: 09-22-2022
Sold Date: 11-16-2022
Aprox Days on Market:
1 month(s), 24 day(s)
Listing Sold:
1 Year(s), 5 month(s), 4 day(s) ago
Asking Price: $379,500
Selling Price: $375,000
Price Difference:
Reduced By $4,500
Agriculture / Farm
Grazing Permits Blm: ,No,
Horse: No
Grazing Permits Forest Service: ,No,
Grazing Permits Private: ,No,
Irrigation Water Rights: ,No,
Farm Credit Service Incl: ,No,
Crops Included: ,No,
Association Fees / Info
Hoa Frequency: Annually
Hoa Fees: 34
Hoa: 1
Hoa Includes: CommonAreas, Trash
Community Features: Clubhouse, GolfCartsOK, RecreationArea, Golf, LongTermRentalAllowed, Pool
Assoc Amenities: Clubhouse, OwnerAllowedGolfCart, OwnerAllowedMotorcycle, PetRestrictions
Bathroom Info
Total Baths: 3.00
Halfbaths: 1
Fullbaths: 2
Bedroom Info
Beds: 4
Building Info
New Construction: No
Levels: Two
Year Built: 2021
Mobile Home Remains: ,No,
Zoning: R
Style: Other
Construction Materials: Masonry, Other, VinylSiding
Builder Model: Kent
Buyer Compensation
Exterior Features
Spa: No
Patio and Porch Features: RearPorch, FrontPorch
Pool Features: Community, OutdoorPool
Foundation: Slab
Exterior Features: Fence, Porch
Financial
Lease Renewal Option: ,No,
Garage / Parking
Parking Capacity: 4
Garage: Yes
Carport: No
Parking Type: Attached, Garage, TwoCarGarage, GarageDoorOpener
Open Parking: No
Attached Garage: Yes
Garage Spaces: 2
Green / Env Info
Interior Features
Floor Cover: Carpet, Vinyl
Fireplace: No
Laundry Features: WasherHookup
Furnished: Unfurnished
Interior Features: Attic, Other, PermanentAtticStairs, SplitBedrooms, BedroomonMainLevel, EntranceFoyer, KitchenIsland, StainlessSteelAppliances, SolidSurfaceCounters
Appliances: DoubleOven, Dishwasher, Disposal, Microwave, Range, RangeHood
Lot Info
Lease Considered: ,No,
Lease Assignable: ,No,
Acres: 0.16
Land Lease: No
Lot Description: CulDeSac, NearGolfCourse, OutsideCityLimits, Rectangular
Misc
Pool Private: No
Pets Allowed: OwnerOnly, Yes
Offer Compensation
Other School Info
Property Info
County: Horry
View: No
Senior Community: No
Stipulation of Sale: None
Property Sub Type Additional: Detached
Property Attached: No
Security Features: SmokeDetectors
Disclosures: CovenantsRestrictionsDisclosure,SellerDisclosure
Rent Control: No
Construction: Resale
Room Info
Basement: ,No,
Sold Info
Sold Date: 2022-11-16T00:00:00
Sqft Info
Building Sqft: 2600
Living Area Source: Builder
Sqft: 2000
Tax Info
Unit Info
Utilities / Hvac
Heating: Central, Electric
Cooling: CentralAir
Electric On Property: No
Cooling: Yes
Utilities Available: CableAvailable, ElectricityAvailable, Other, PhoneAvailable, SewerAvailable, WaterAvailable
Heating: Yes
Water Source: Public
Waterfront / Water
Waterfront: No
Directions
Hwy 22 West to Hwy 905 South. Take a Right on Dunbarton Lane. Home is located towards the back of Dunbarton in the Cul-de-sac section.Courtesy of Re/max Southern Shores Nmb - Cell: 843-796-0330

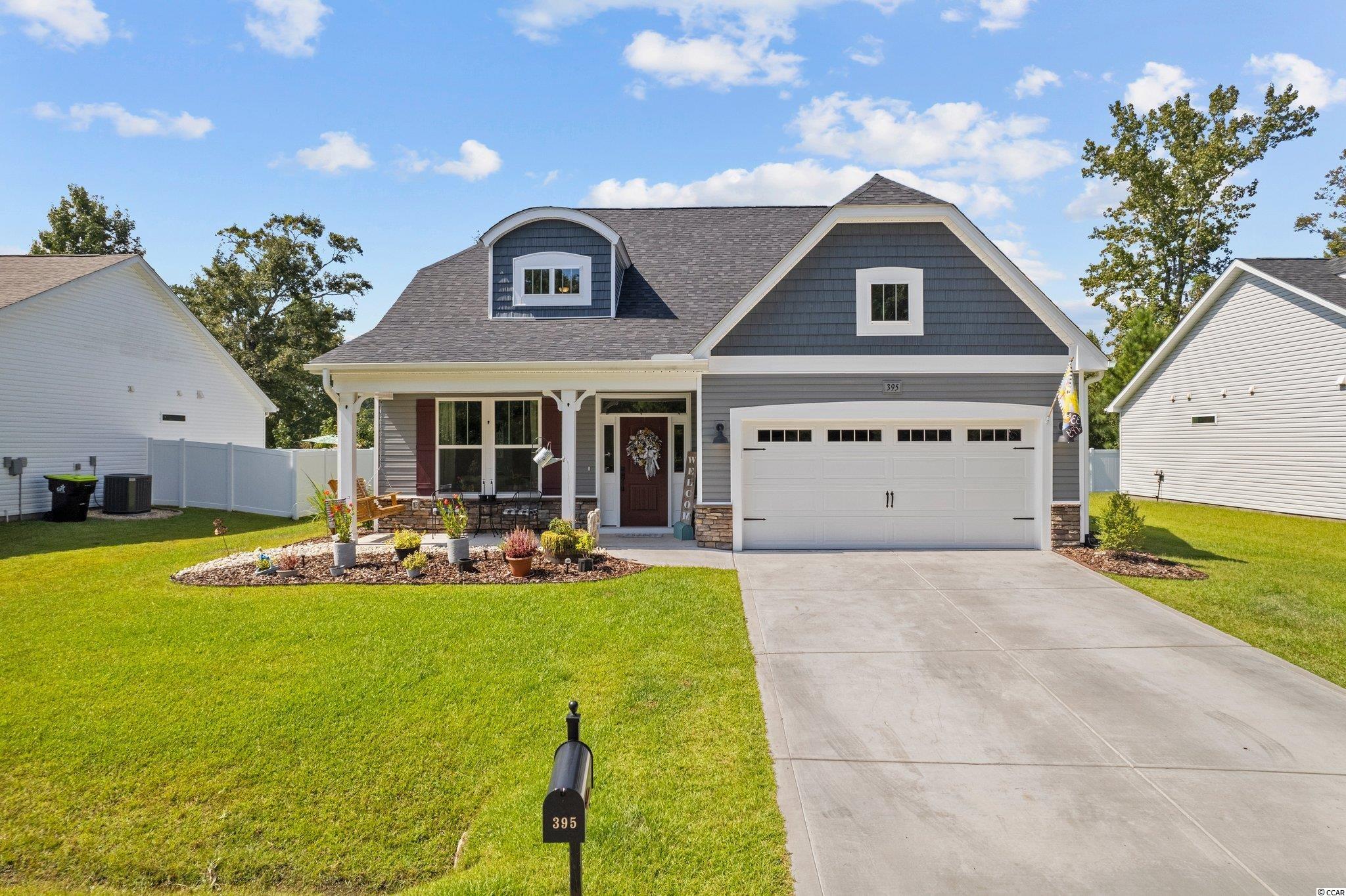
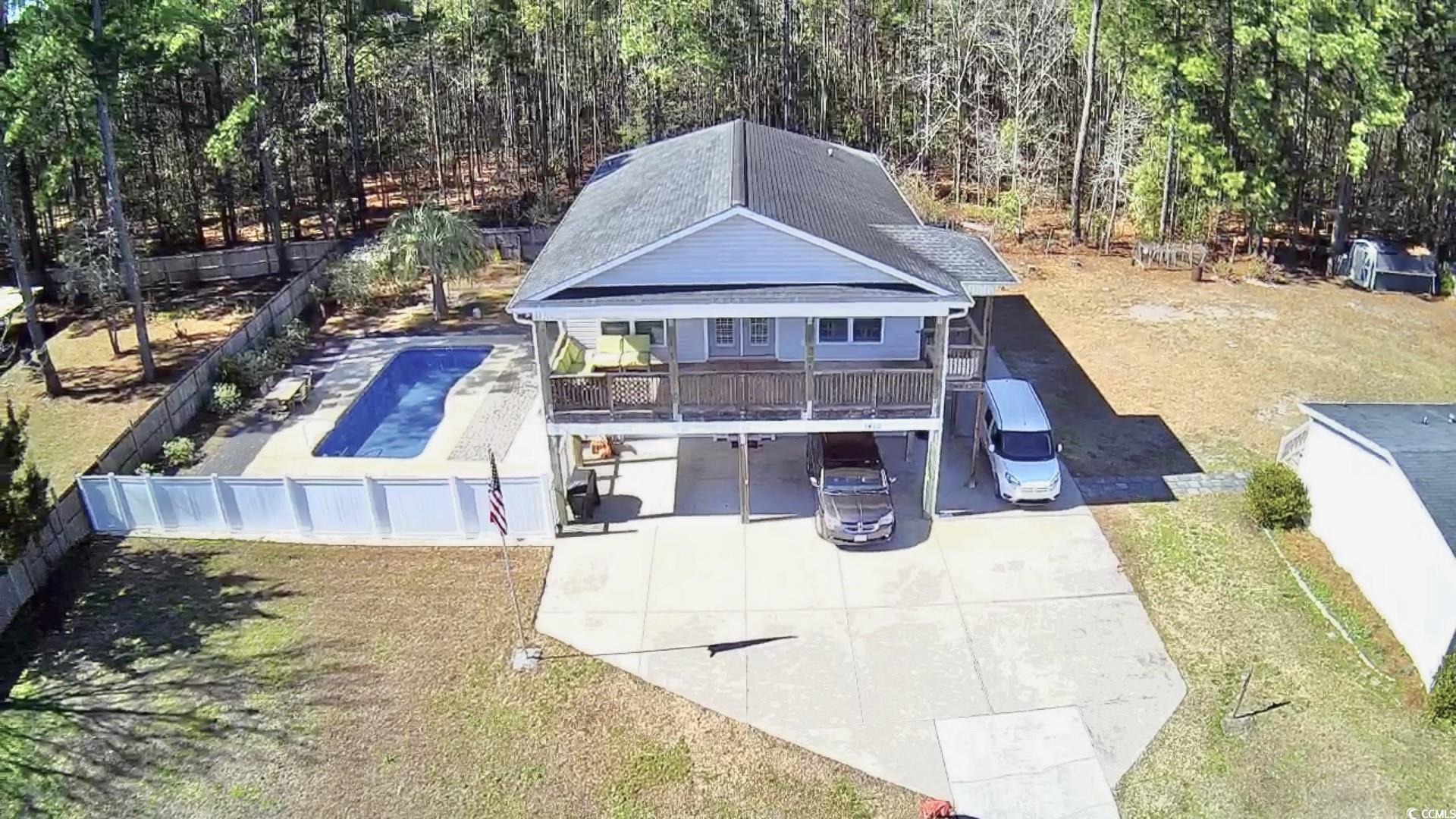
 MLS# 2403913
MLS# 2403913 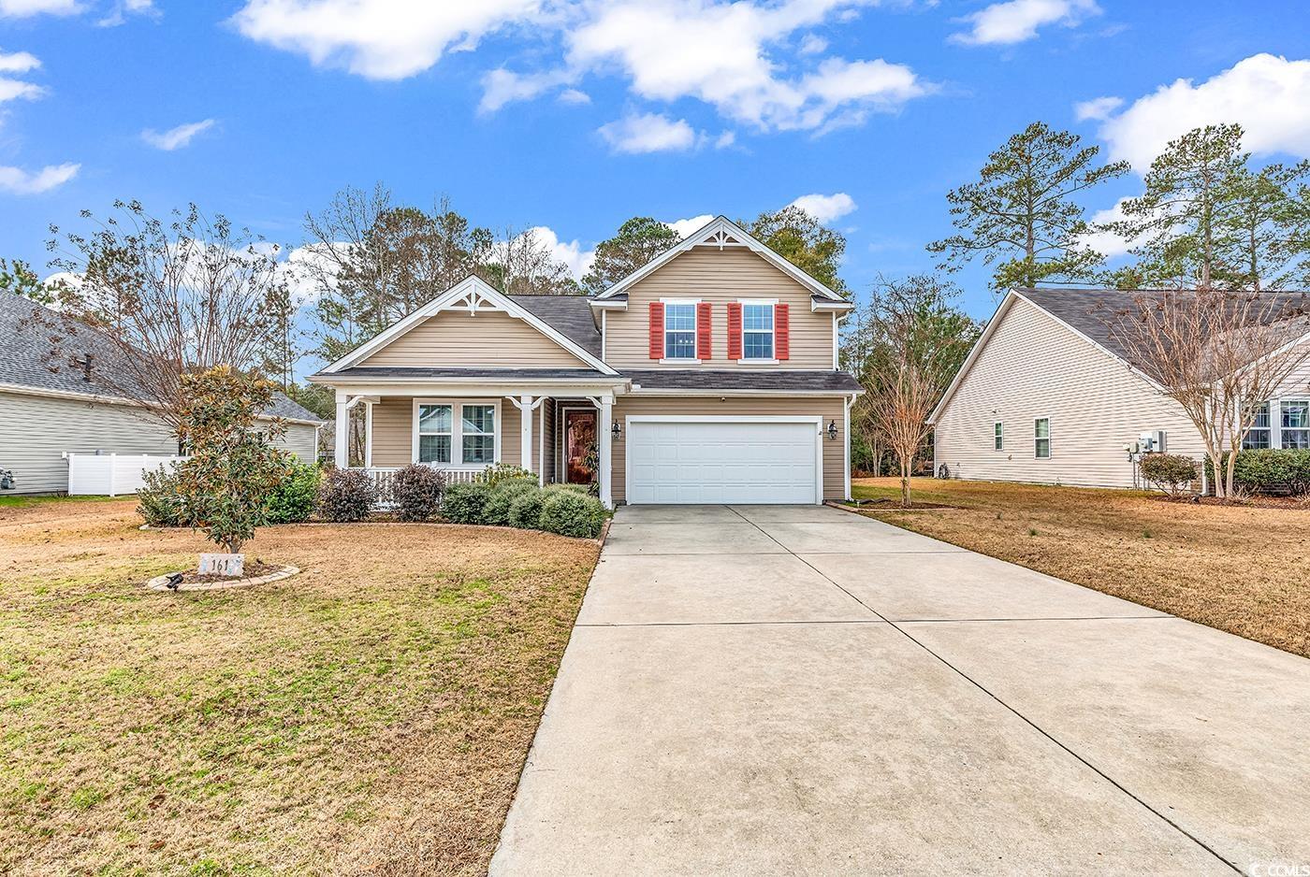
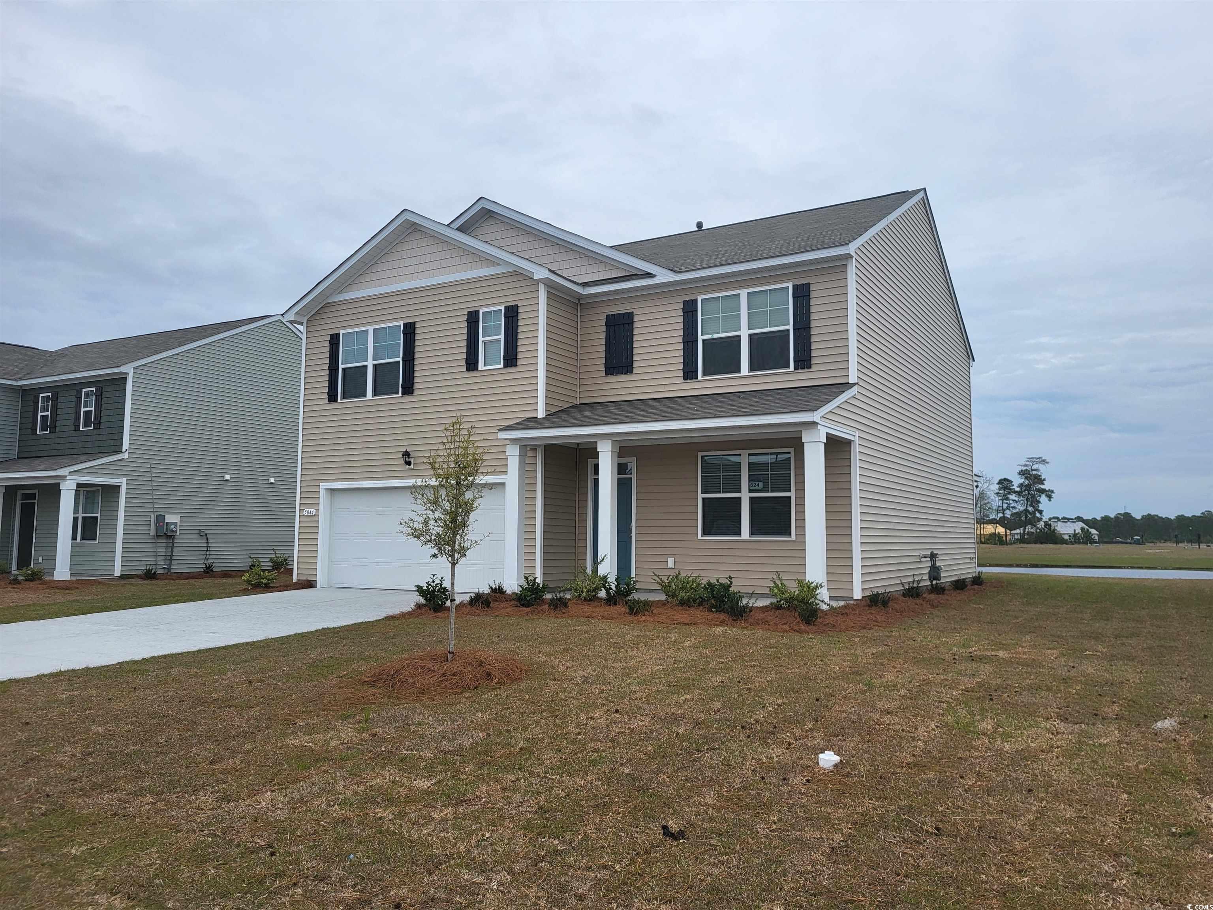
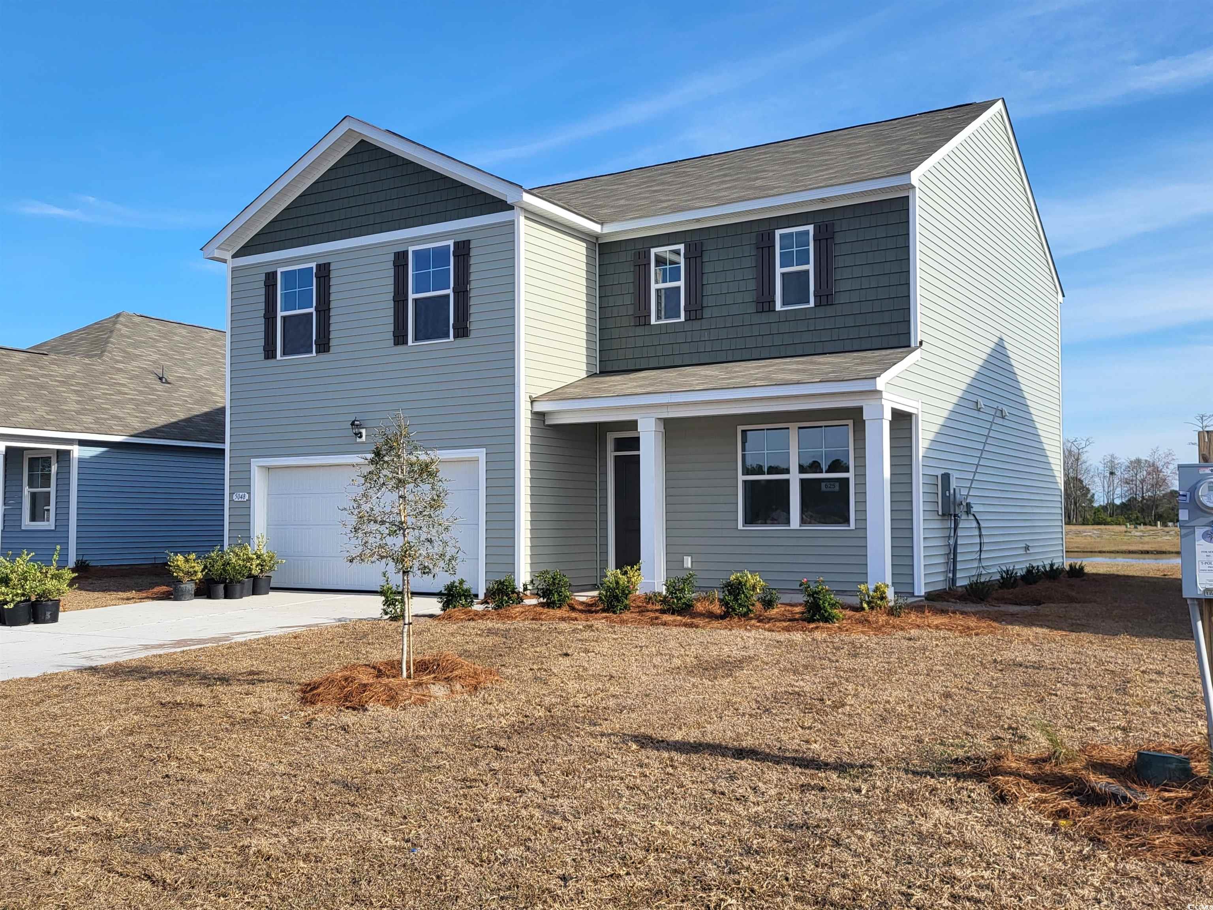
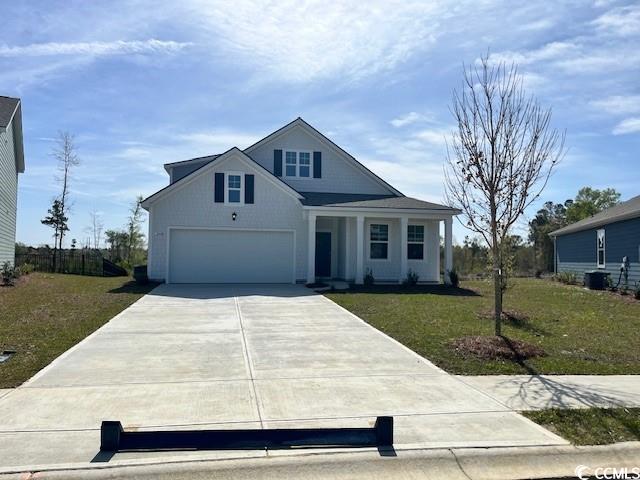
 Provided courtesy of © Copyright 2024 Coastal Carolinas Multiple Listing Service, Inc.®. Information Deemed Reliable but Not Guaranteed. © Copyright 2024 Coastal Carolinas Multiple Listing Service, Inc.® MLS. All rights reserved. Information is provided exclusively for consumers’ personal, non-commercial use,
that it may not be used for any purpose other than to identify prospective properties consumers may be interested in purchasing.
Images related to data from the MLS is the sole property of the MLS and not the responsibility of the owner of this website.
Provided courtesy of © Copyright 2024 Coastal Carolinas Multiple Listing Service, Inc.®. Information Deemed Reliable but Not Guaranteed. © Copyright 2024 Coastal Carolinas Multiple Listing Service, Inc.® MLS. All rights reserved. Information is provided exclusively for consumers’ personal, non-commercial use,
that it may not be used for any purpose other than to identify prospective properties consumers may be interested in purchasing.
Images related to data from the MLS is the sole property of the MLS and not the responsibility of the owner of this website.