Viewing Listing MLS# 2213844
Myrtle Beach, SC 29588
- 4Beds
- 3Full Baths
- N/AHalf Baths
- 2,714SqFt
- 2008Year Built
- 0.24Acres
- MLS# 2213844
- Residential
- Detached
- Sold
- Approx Time on Market29 days
- AreaMyrtle Beach Area--South of 544 & West of 17 Bypass M.i. Horry County
- CountyHorry
- SubdivisionSouthbury
Overview
Its a Beauty?! Like new 4 bedroom, 3 bath home with Bonus Room situated in Southbury, a small quaint community, near Murrells Inlet, This spacious home will appeal to many with 3 bedrooms and 2 baths on the 1st level and a 4th bedroom, full bath and bonus room on the upper level. Attention to detail and pride of ownership are immediately apparent in this impeccably maintained home with open floor plan. Situated on a large nicely landscaped lot, this home has great curb appeal and sets the tone from the moment you drive up. Start with the low country front wrap around porch, with attractive lighting, black shutters and matching door with sidelights, storm door and long driveway. Some of the features include newly painted interior, new LVP flooring in the great/family room, newer HVAC (10/2021), 18x18 tile, crown molding in the family & dining rooms & kitchen and 5 in baseboards. Enter the home into the spacious family room with smooth surfaced 9 ft ceilings, fan and four windows bringing in lots of natural light. A curved archway from the family room leads into the dining and kitchen area. Gourmet kitchen with stainless steel appliances, 42in raised panel cherry cabinets with crown molding, granite countertops, tile backsplash, soft close drawers, pantry and breakfast bar with wainscoting and pendant lighting. Kitchen opens to the formal dining area with chair rail, tile and windows. This will be the perfect spot for hosting holiday meals and more formal events. The built-in desk/ workstation, located in the hallway outside of the master bedroom is sure to come in handy. Split bedroom plan with spacious owners suite with carpeting, ceiling fan, walk-in closet and two windows overlooking the backyard. Lovely master bath with double sinks, walk-in shower, garden tub and window. Family and friends who visit will have privacy and be comfortable in the two spacious guest bedrooms on the 1st level with carpeting and ceiling fans. Guest bath with ceramic tile, linen closet and tub/shower. Laundry room with shelving and cabinets. Extra guests no worries -- there will be plenty of space with the 4th bedroom, full bath and spacious bonus room on the upper level. The 4th bedroom, currently used for storing the holiday decorations, has a fan, window, small walk-in closet and carpeting. The 3rd full bath has tile and tub/shower. The oversized bonus room with carpeting and two fans would make an impressive home theatre, playroom, exercise room, craft room or additional bedroom. An additional closet for storage completes the upper level. French doors from the kitchen lead to the spacious screened porch with fan. This will be a wonderful place to start your day enjoying your favorite morning beverage and enjoying nature at its best. Or better yet, head to the backyard and deck with grilling area. What a great spot for grilling, entertaining and building memories with family and friends. Attached 2-car rear entry garage with utility sink, screen door, pull-down stairs to floored storage in attic and additional parking outside. A 10x12 storage shed with electric with be great for extra storage, lawn equipment, tools or workshop. Irrigation system, newer 80-gallon water heater, security system, motion lights in front and back. As you drive through this community, you will notice the front porches and not the garages so typical of most communities. It makes you feel right at home with its sidewalks, community park, basketball court, scenic pond with benches and low HOA. Evenings are sure to be enjoyed waving to neighbors and relishing in those evening breezes. Morning or evening strolls, bicycle riding will be easy in this friendly community. All this and only minutes to Murrells Inlet, the well-regarded St. James High School and dining, shopping, entertainment and miles of beautiful beaches. Measurements and square footage are approximate and not guaranteed. Buyer responsible for verification.
Sale Info
Listing Date: 06-20-2022
Sold Date: 07-20-2022
Aprox Days on Market:
29 day(s)
Listing Sold:
1 Year(s), 9 month(s), 5 day(s) ago
Asking Price: $450,000
Selling Price: $450,000
Price Difference:
Same as list price
Agriculture / Farm
Grazing Permits Blm: ,No,
Horse: No
Grazing Permits Forest Service: ,No,
Grazing Permits Private: ,No,
Irrigation Water Rights: ,No,
Farm Credit Service Incl: ,No,
Crops Included: ,No,
Association Fees / Info
Hoa Frequency: Quarterly
Hoa Fees: 45
Hoa: 1
Hoa Includes: CommonAreas, Trash
Community Features: LongTermRentalAllowed
Assoc Amenities: PetRestrictions
Bathroom Info
Total Baths: 3.00
Fullbaths: 3
Bedroom Info
Beds: 4
Building Info
New Construction: No
Levels: Two
Year Built: 2008
Mobile Home Remains: ,No,
Zoning: RES
Style: Ranch
Construction Materials: VinylSiding
Buyer Compensation
Exterior Features
Spa: No
Patio and Porch Features: RearPorch, Deck, FrontPorch, Patio, Porch, Screened
Foundation: Slab
Exterior Features: Deck, SprinklerIrrigation, Porch, Patio, Storage
Financial
Lease Renewal Option: ,No,
Garage / Parking
Parking Capacity: 8
Garage: Yes
Carport: No
Parking Type: Attached, TwoCarGarage, Garage, GarageDoorOpener
Open Parking: No
Attached Garage: Yes
Garage Spaces: 2
Green / Env Info
Green Energy Efficient: Doors, Windows
Interior Features
Floor Cover: Carpet, LuxuryVinylPlank, Tile
Door Features: InsulatedDoors
Fireplace: No
Laundry Features: WasherHookup
Furnished: Unfurnished
Interior Features: SplitBedrooms, WindowTreatments, BreakfastBar, BedroomonMainLevel, StainlessSteelAppliances, SolidSurfaceCounters, Workshop
Appliances: Dishwasher, Microwave, Range, Refrigerator
Lot Info
Lease Considered: ,No,
Lease Assignable: ,No,
Acres: 0.24
Lot Size: 70x149x70x152
Land Lease: No
Lot Description: OutsideCityLimits, Rectangular
Misc
Pool Private: No
Pets Allowed: OwnerOnly, Yes
Offer Compensation
Other School Info
Property Info
County: Horry
View: No
Senior Community: No
Stipulation of Sale: None
Property Sub Type Additional: Detached
Property Attached: No
Security Features: SecuritySystem, SmokeDetectors
Disclosures: CovenantsRestrictionsDisclosure
Rent Control: No
Construction: Resale
Room Info
Basement: ,No,
Sold Info
Sold Date: 2022-07-20T00:00:00
Sqft Info
Building Sqft: 3700
Living Area Source: PublicRecords
Sqft: 2714
Tax Info
Unit Info
Utilities / Hvac
Heating: Central, Electric
Cooling: CentralAir
Electric On Property: No
Cooling: Yes
Utilities Available: CableAvailable, ElectricityAvailable, PhoneAvailable, SewerAvailable, UndergroundUtilities, WaterAvailable
Heating: Yes
Water Source: Public
Waterfront / Water
Waterfront: No
Schools
Elem: Saint James Elementary School
Middle: Saint James Middle School
High: Saint James High School
Directions
Take 17 Bypass toward Surfside Beach. Cross Hwy 544 and continue straight on 17 Bypass. Turn right onto Holmestown Road. Go about 2 miles and turn left onto Highway 707/SC-707. Continue for about 1-1/4 miles and turn right onto Salem Road. Go about one mile and turn right onto Freewoods Rd. Continue straight for about mile and take the 3rd left onto Southbury Drive. 196 Southbury Drive will be on your right. From Murrells Inlet, take Hwy 707 to Salem Road. Follow Salem Road to stop sign. Turn right onto Freewoods Rd. and Southbury will be mile down on the left. Continue straight on Southbury Dr. and 196 Southbury Dr. will be on your right. From Socastee, Go south on Hwy 707. Turn right onto Bay Rd. Take 1st left onto Freewoods Rd. Go about 2 miles and Southbury will be on your left. Enter community and 196 Southbury Rd. will be on your right.Courtesy of Realty One Group Docksidesouth

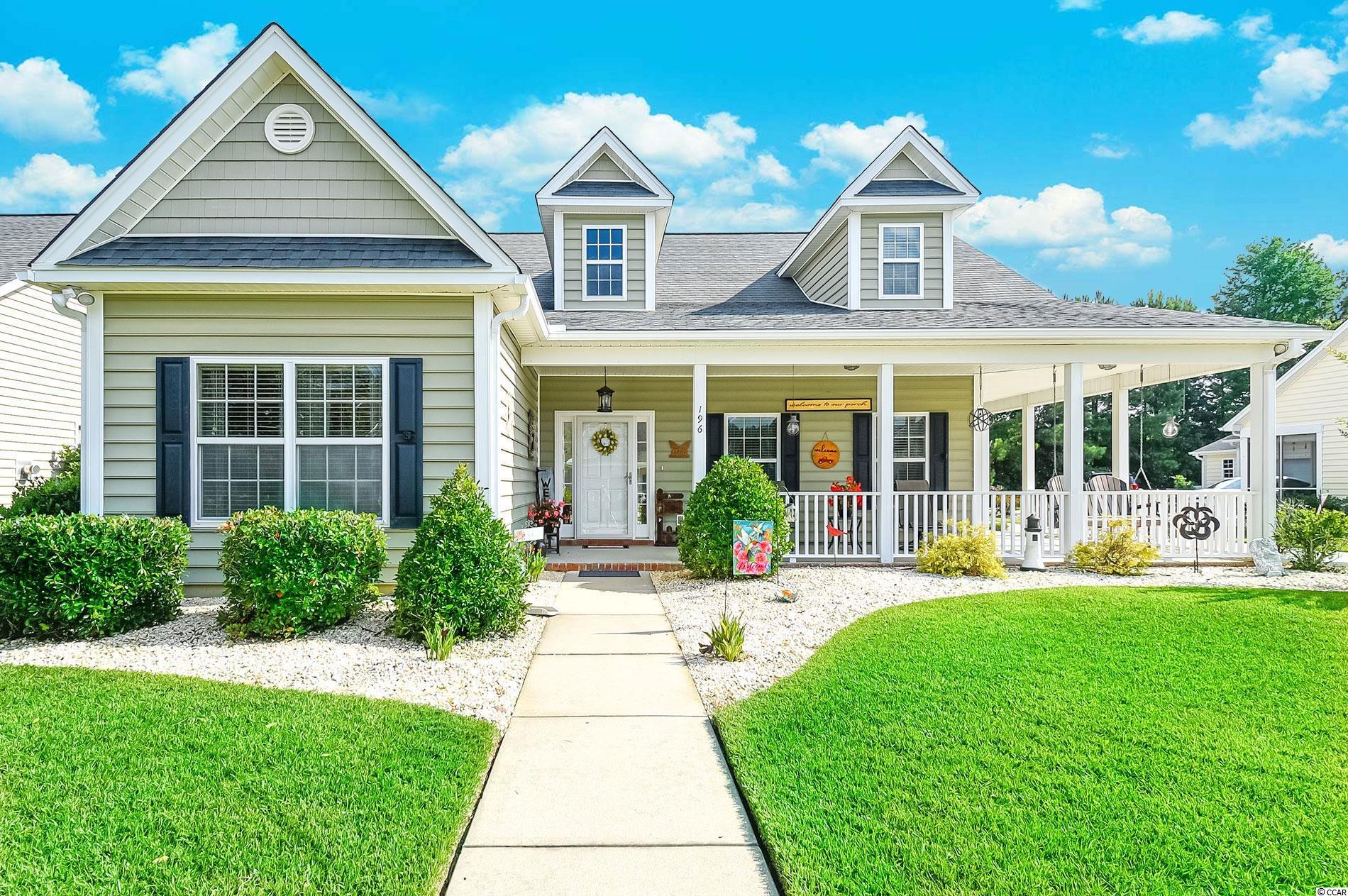
 MLS# 922424
MLS# 922424 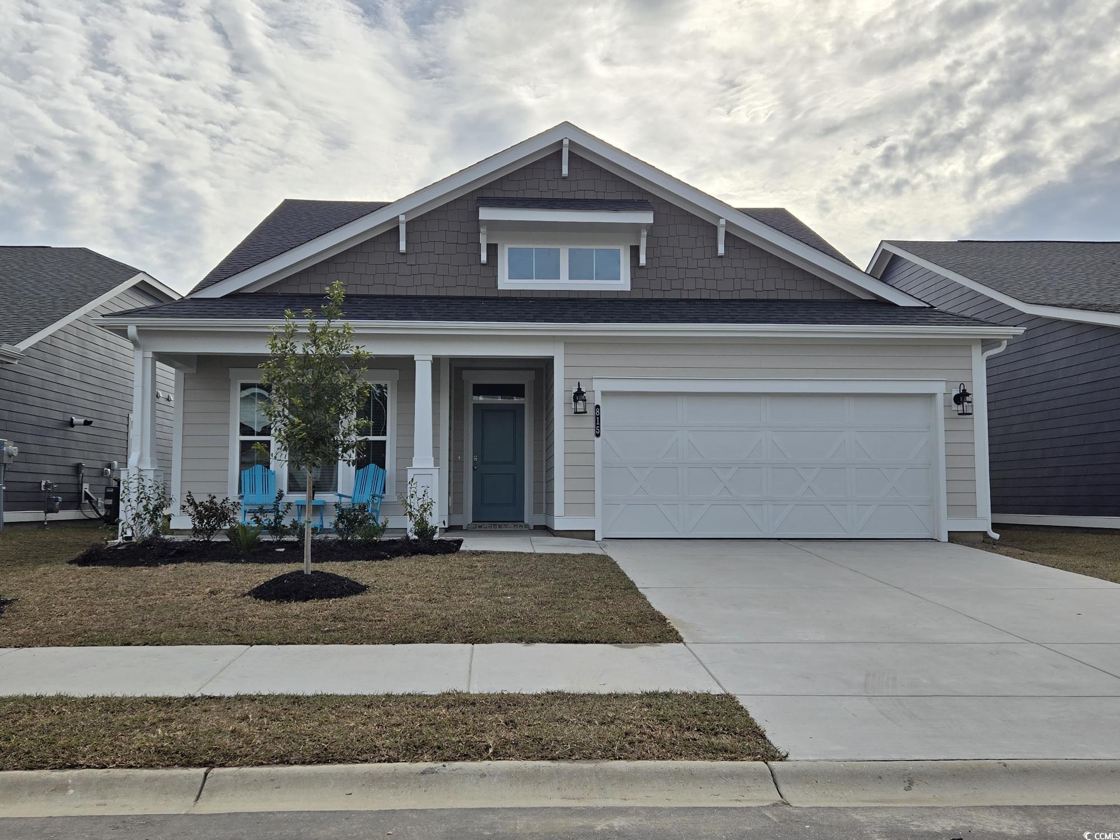
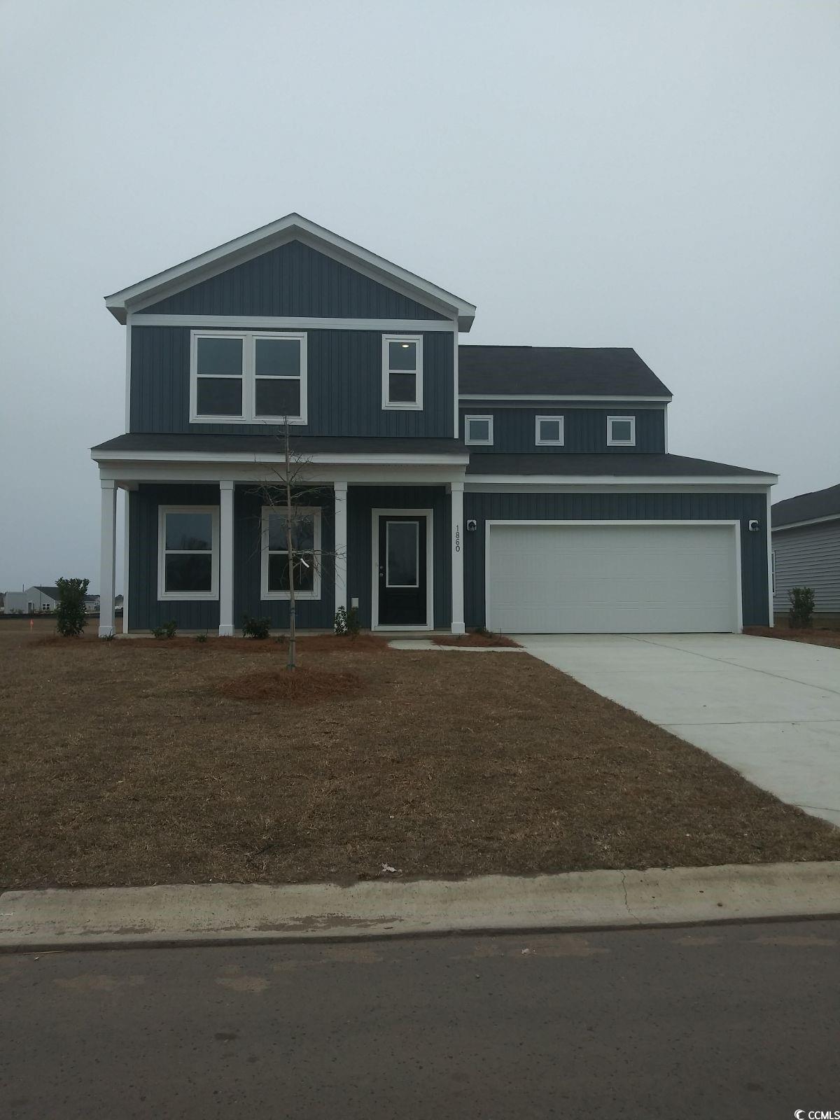
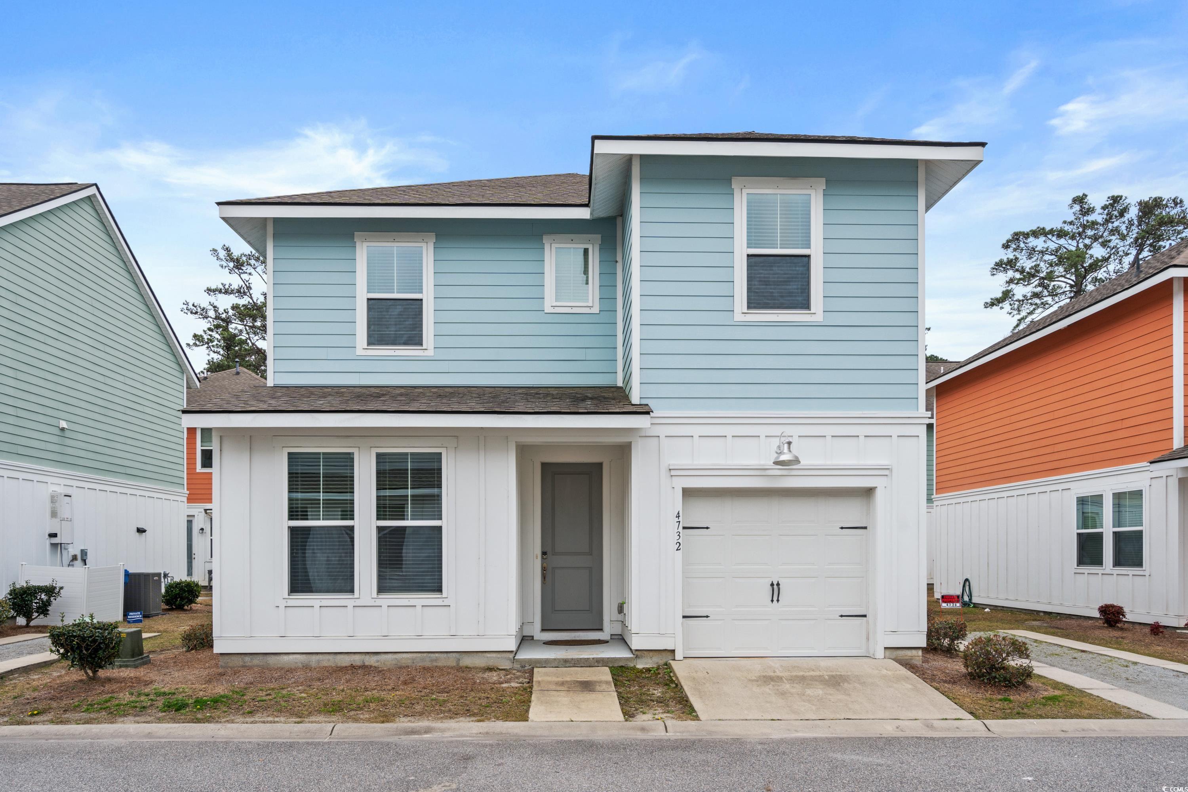
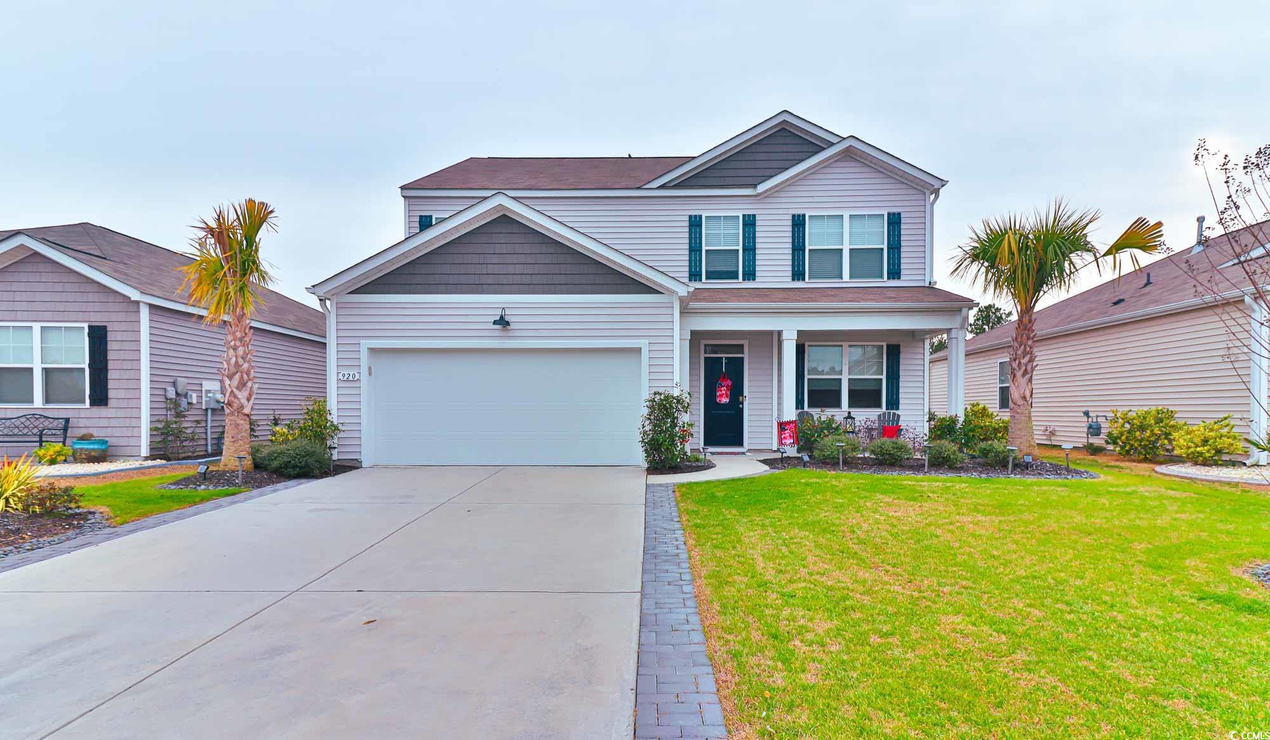
 Provided courtesy of © Copyright 2024 Coastal Carolinas Multiple Listing Service, Inc.®. Information Deemed Reliable but Not Guaranteed. © Copyright 2024 Coastal Carolinas Multiple Listing Service, Inc.® MLS. All rights reserved. Information is provided exclusively for consumers’ personal, non-commercial use,
that it may not be used for any purpose other than to identify prospective properties consumers may be interested in purchasing.
Images related to data from the MLS is the sole property of the MLS and not the responsibility of the owner of this website.
Provided courtesy of © Copyright 2024 Coastal Carolinas Multiple Listing Service, Inc.®. Information Deemed Reliable but Not Guaranteed. © Copyright 2024 Coastal Carolinas Multiple Listing Service, Inc.® MLS. All rights reserved. Information is provided exclusively for consumers’ personal, non-commercial use,
that it may not be used for any purpose other than to identify prospective properties consumers may be interested in purchasing.
Images related to data from the MLS is the sole property of the MLS and not the responsibility of the owner of this website.