Viewing Listing MLS# 2211068
Myrtle Beach, SC 29572
- 2Beds
- 2Full Baths
- N/AHalf Baths
- 1,520SqFt
- 2020Year Built
- 0.12Acres
- MLS# 2211068
- Residential
- SemiDetached
- Sold
- Approx Time on Market2 months, 7 days
- AreaMyrtle Beach Area--79th Ave N To Dunes Cove
- CountyHorry
- SubdivisionGrande Dunes - Del Webb
Overview
STUNNING Cressida Villa at Del Webb at Grande Dunes! This Villa is not even two years young and has been thoughtfully upgraded with some of the best features Pulte has to offer as well as amazing choices after completion. Throughout you will find solid laminate floors and ceramic tile in the wet areas. The kitchen and both bathrooms boast upgraded cabinets, hardware and beautiful quartz countertops. The craftsman trim with crown molding, tall baseboards, window and door trim as well as five panel doors give the home an elegant look and feel. On top of that, the entryway and office boast squares and chairs detailing on the walls. The office has potential to become a third bedroom by closing it in with French doors. In the master bedroom you can find a tray ceiling, pocket door to the bathroom and fabulous tiled, walk-in shower in the ensuite oasis which also includes double sinks, walk-in closet and linen closet. The second bedroom is located at the front of the villa next to the second bathroom. The separation allows for complete privacy for you and your guests. The owner has added ceramic wood look tile to the front and back porch for a finished look. Rounding out this gorgeous home is a laundry room and two car garage. Have peace of mind knowing the majority of your homes maintenance including the roof and siding are included in your HOA fee. No need to mow your lawn or maintain your landscaping beds either because that is included as well. Del Webb at Grande Dunes is a natural gas community with extensive amenities for homeowners to choose from. There is a full time lifestyle director on staff. Homeowners will enjoy resort style and lap pools, both indoor and outdoor, fitness center, state of the art clubhouse, day docks, tennis courts, bocce ball courts, pickle ball courts, and fire pits to relax by. Additionally, homeowners have access to the Grande Dunes Ocean Club, beach access and two golf courses. Don't miss out on this amazing villa, make an appointment today and make sure to ask for a feature sheet. Square footage is approximate and not guaranteed. Buyers responsible for verification.
Sale Info
Listing Date: 05-18-2022
Sold Date: 07-26-2022
Aprox Days on Market:
2 month(s), 7 day(s)
Listing Sold:
1 Year(s), 8 month(s), 30 day(s) ago
Asking Price: $449,900
Selling Price: $449,900
Price Difference:
Same as list price
Agriculture / Farm
Grazing Permits Blm: ,No,
Horse: No
Grazing Permits Forest Service: ,No,
Grazing Permits Private: ,No,
Irrigation Water Rights: ,No,
Farm Credit Service Incl: ,No,
Crops Included: ,No,
Association Fees / Info
Hoa Frequency: Monthly
Hoa Fees: 379
Hoa: 1
Hoa Includes: CommonAreas, MaintenanceGrounds, Pools, RecreationFacilities
Community Features: Beach, Clubhouse, GolfCartsOK, PrivateBeach, RecreationArea, TennisCourts, LongTermRentalAllowed, Pool
Assoc Amenities: BeachRights, Clubhouse, OwnerAllowedGolfCart, OwnerAllowedMotorcycle, PrivateMembership, PetRestrictions, TennisCourts
Bathroom Info
Total Baths: 2.00
Fullbaths: 2
Bedroom Info
Beds: 2
Building Info
New Construction: No
Levels: One
Year Built: 2020
Mobile Home Remains: ,No,
Zoning: Res
Style: Ranch
Construction Materials: HardiPlankType
Builders Name: Pulte
Builder Model: Cressida
Buyer Compensation
Exterior Features
Spa: No
Patio and Porch Features: Patio, Porch, Screened
Pool Features: Community, Indoor, OutdoorPool
Foundation: Slab
Exterior Features: Patio
Financial
Lease Renewal Option: ,No,
Garage / Parking
Parking Capacity: 4
Garage: Yes
Carport: No
Parking Type: Attached, Garage, TwoCarGarage, GarageDoorOpener
Open Parking: No
Attached Garage: Yes
Garage Spaces: 2
Green / Env Info
Interior Features
Floor Cover: Laminate, Tile
Fireplace: No
Laundry Features: WasherHookup
Furnished: Unfurnished
Interior Features: SplitBedrooms, WindowTreatments, BedroomonMainLevel, EntranceFoyer, KitchenIsland, StainlessSteelAppliances, SolidSurfaceCounters
Appliances: Dishwasher, Freezer, Disposal, Microwave, Range, Refrigerator, RangeHood, Dryer, Washer
Lot Info
Lease Considered: ,No,
Lease Assignable: ,No,
Acres: 0.12
Land Lease: No
Lot Description: CityLot, Rectangular
Misc
Pool Private: No
Pets Allowed: OwnerOnly, Yes
Offer Compensation
Other School Info
Property Info
County: Horry
View: No
Senior Community: Yes
Stipulation of Sale: None
Property Attached: No
Security Features: SecuritySystem, SmokeDetectors
Disclosures: CovenantsRestrictionsDisclosure,SellerDisclosure
Rent Control: No
Construction: Resale
Room Info
Basement: ,No,
Sold Info
Sold Date: 2022-07-26T00:00:00
Sqft Info
Building Sqft: 2239
Living Area Source: Builder
Sqft: 1520
Tax Info
Unit Info
Utilities / Hvac
Heating: Central, Electric, Gas
Cooling: CentralAir
Electric On Property: No
Cooling: Yes
Utilities Available: CableAvailable, ElectricityAvailable, NaturalGasAvailable, PhoneAvailable, SewerAvailable, UndergroundUtilities, WaterAvailable
Heating: Yes
Water Source: Public
Waterfront / Water
Waterfront: No
Schools
Elem: Myrtle Beach Elementary School
Middle: Myrtle Beach Middle School
High: Myrtle Beach High School
Directions
HWY 17 Bypass to 62 Ave N, left onto Claire Chapin Epps Dr, left onto Fontaine Dr, Right onto Tramonto St, Villa is on the corner of Tramonto & Barsanti St.Courtesy of Cb Sea Coast Advantage Nmb - Main Line: 843-280-1232

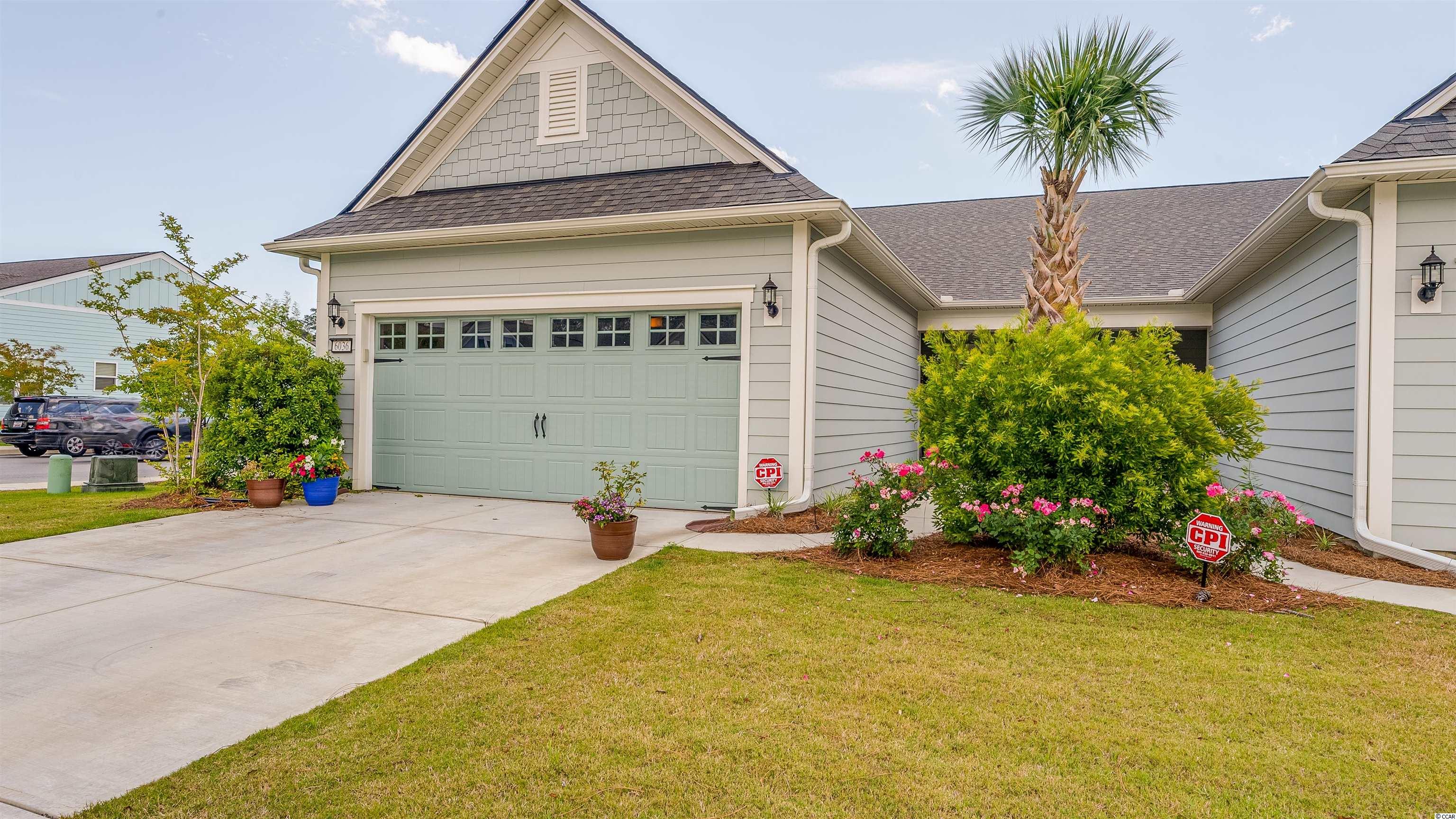
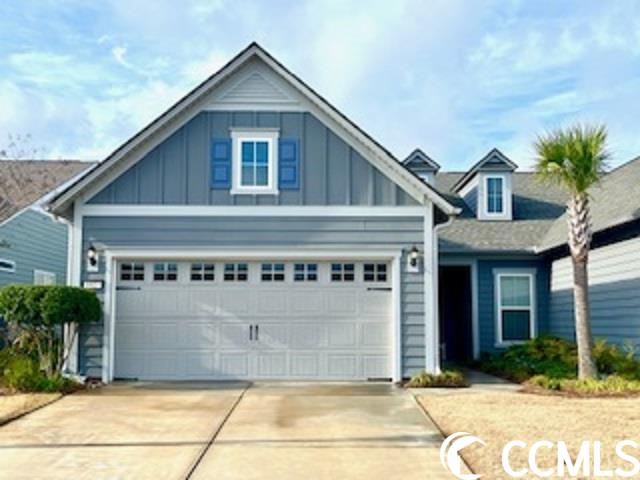
 MLS# 2402410
MLS# 2402410 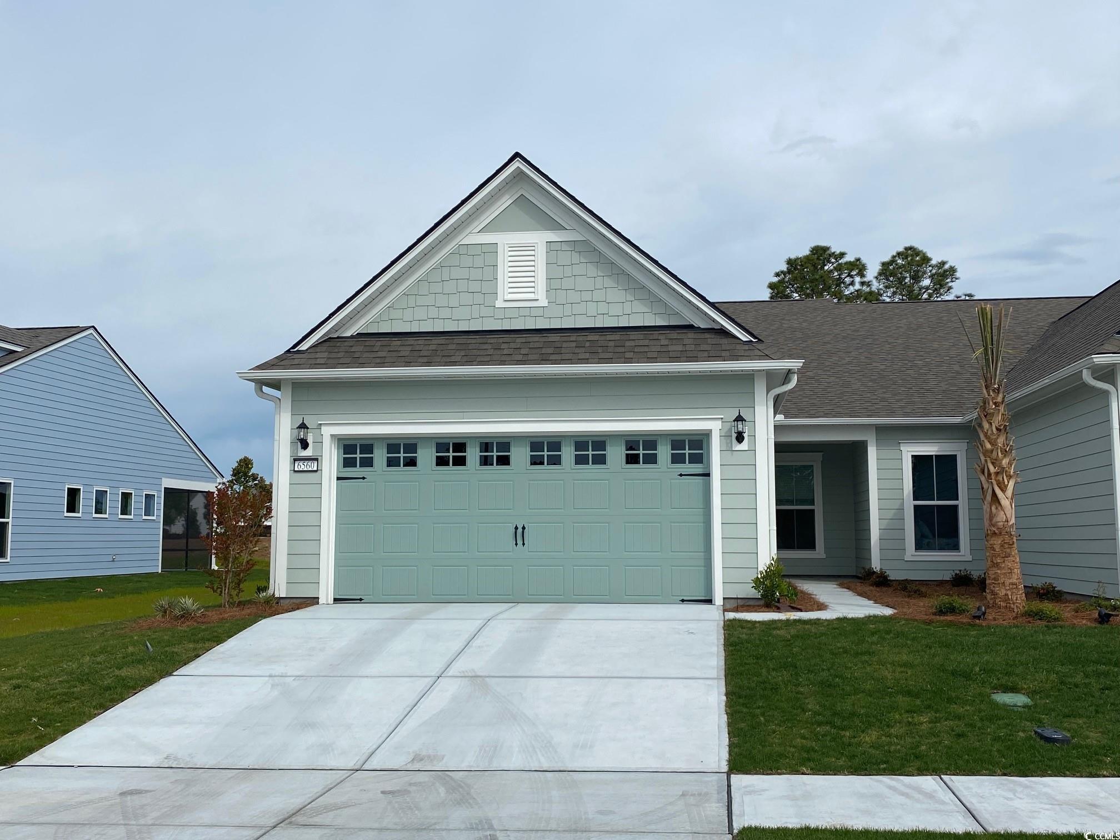
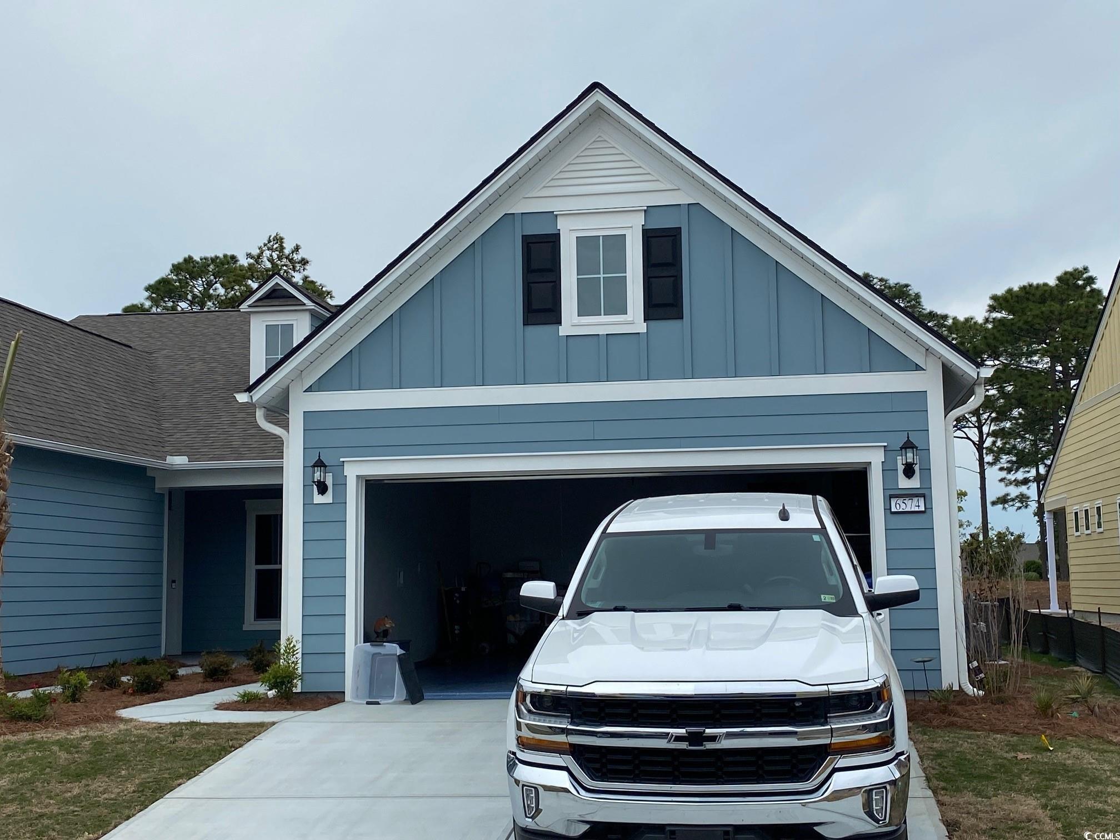
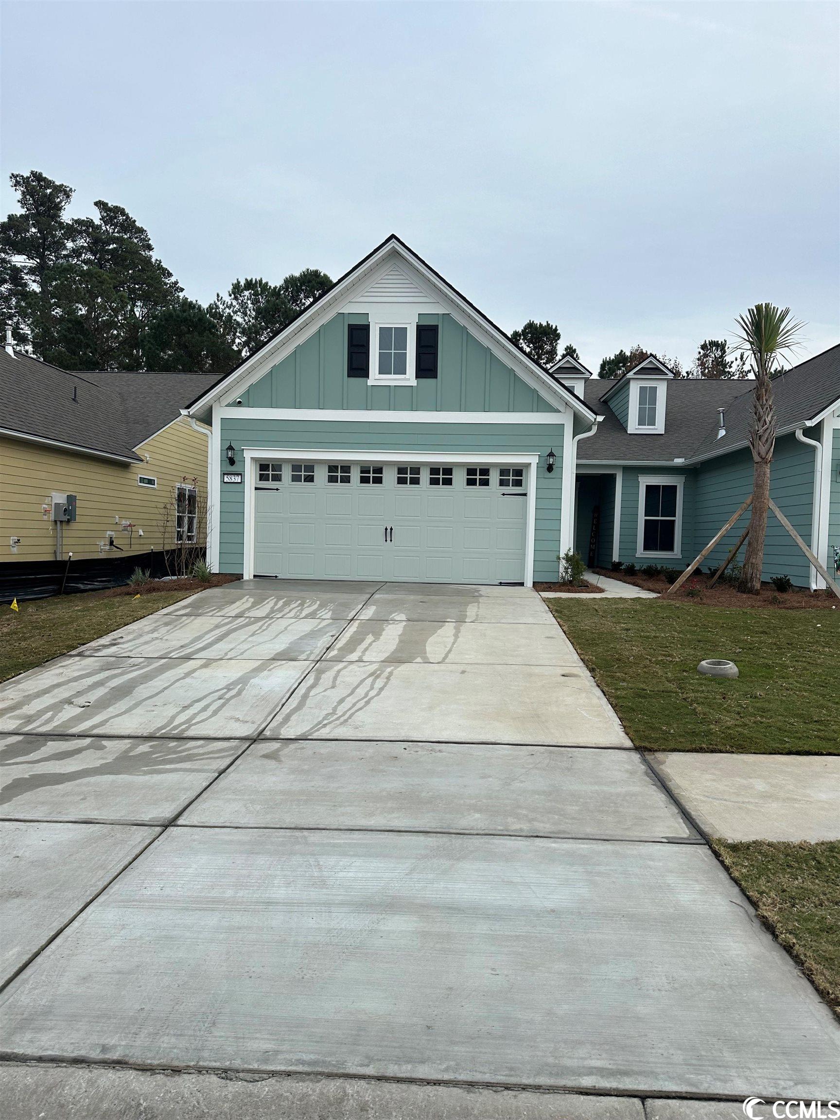
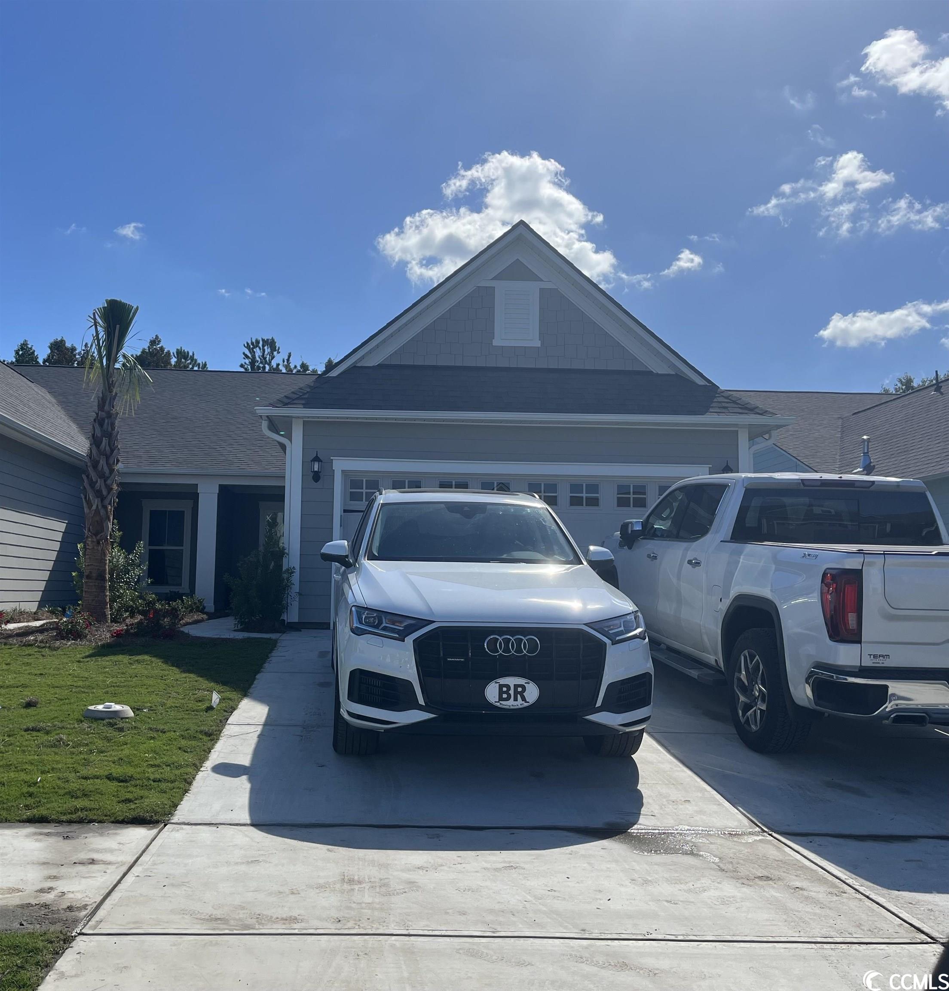
 Provided courtesy of © Copyright 2024 Coastal Carolinas Multiple Listing Service, Inc.®. Information Deemed Reliable but Not Guaranteed. © Copyright 2024 Coastal Carolinas Multiple Listing Service, Inc.® MLS. All rights reserved. Information is provided exclusively for consumers’ personal, non-commercial use,
that it may not be used for any purpose other than to identify prospective properties consumers may be interested in purchasing.
Images related to data from the MLS is the sole property of the MLS and not the responsibility of the owner of this website.
Provided courtesy of © Copyright 2024 Coastal Carolinas Multiple Listing Service, Inc.®. Information Deemed Reliable but Not Guaranteed. © Copyright 2024 Coastal Carolinas Multiple Listing Service, Inc.® MLS. All rights reserved. Information is provided exclusively for consumers’ personal, non-commercial use,
that it may not be used for any purpose other than to identify prospective properties consumers may be interested in purchasing.
Images related to data from the MLS is the sole property of the MLS and not the responsibility of the owner of this website.