Viewing Listing MLS# 2412144
North Myrtle Beach, SC 29582
- 3Beds
- 3Full Baths
- N/AHalf Baths
- 1,819SqFt
- 2024Year Built
- 0.13Acres
- MLS# 2412144
- Residential
- Detached
- Active
- Approx Time on Market15 days
- AreaNorth Myrtle Beach Area--Between Hwy 17 and Waterway
- CountyHorry
- SubdivisionDel Webb North Myrtle Beach
Overview
Must See this Beautiful ""Move-In-Ready"" Newly Built 3 Bed, 3 Bath Home with 2 car garage in the highly sought after, Del Webb Community in North Myrtle Beach that is only a mile from the Beach! Del Webb is a wonderful 55+ Active Adult Community that you will fall in love with! Need more bedrooms/space for the loved ones, then look no further! This is a Rare 3 bed, 3 bath Contour floorplan with Loft that includes water views, first floor master bedroom/bath & 2nd bedroom/bath. On the second floor is a spacious Loft with the 3rd bedroom & 3rd full bath. When entering the home, you will notice how bright and welcoming the home is from all the natural light shining through. The kitchen is very inviting with its impressive features - Granite Counter Tops, Kitchen Island, Nickel Pendant Lighting, Whirlpool stainless steel appliances, Gas Range with 5 burners and a Stainless Steel Hood, stainless one-handle pre-rinse spring pulldown faucet, under cabinet lighting, and soft close drawings. The owner chose the Extended Family Room upgrade plan that will give you more room to entertain family and friends. This home features a Flex Room with upgraded double doors that can be used as an office, craft/hobby room, media room or a workout room. Master bedroom has LED surface mount lighting and pre-wired for ceiling fan. Master bath features Granite counter tops, double sinks with vanity, shower with Wall Tile, Grab Bar, Built-in Bench Style Seat in Shower, Handheld Shower Head, Frameless Shower Door, and Tile flooring. Owner spared no expense in making this a forever home but, due to a job promotion, had to move away. This home features many more upgrades including whole house gutters w/loft, Finished Garage with (baseboards, painted walls & trim), Utility Sink in garage, garage keypad on outside, 4' extended garage, driveway extension (added 2' of concrete on each side of driveway), air filtration system, whole house Finish Nickel, Tankless Gas Water Heater, In-Wall Pest Control, Hurricane window screens, screened back porch, uncovered patio, added cabinets and tile floor in the laundry room, two tone interior paint, LED surface lighting in some rooms, added a Coach Light, Ceilings Fan Pre-wired in main rooms, added whole house 2"" Faux Wood Window Blinds, builder stated that the White Glove Service upgrade conveys to the new buyer. No worries of yard work because the HOA takes care of your lawn. With the smart thermostat system it allows you to change the thermostat from anywhere with your smart phone. This home also features a second floor thermostat to help on the electric bill. Always know who is at your front door or see when your package is delivered with the Ring Doorbell Camera that you can monitor on your smart phone. House includes a 10 Year Builder Warranty. The lawn features a Hunter Sprinkler System to keep your yard looking green and healthy. HOA fee includes Amenities/Clubhouse, Lawn Care, Internet and Cable. Del Webb is Pet & Golf Cart friendly community that has monthly events & activities provided by the full-time Lifestyle Director, Amenity Center/Clubhouse that includes Indoor Lap Pool, Outdoor Salt Water Pool/Hot tub, 8 Pickleball Courts, Fitness Center, Bocce Courts, Putting Green and Sidewalks throughout the Community. You will enjoy this beautiful and peaceful community that you will love calling it your Home. Del Webb is centrally located just minutes to Beach Access, Golf Courses, Marinas, Dog Park, RV Parks & Storage, Groceries, Medical, Restaurants, and all the Entertainment the beach has to offer. View Today, this one will not last! Listing information is deemed reliable, but not guaranteed. All measurements are approximate and listing information is the responsibility of the buyers and their agent agent to verify accuracy.
Agriculture / Farm
Grazing Permits Blm: ,No,
Horse: No
Grazing Permits Forest Service: ,No,
Grazing Permits Private: ,No,
Irrigation Water Rights: ,No,
Farm Credit Service Incl: ,No,
Crops Included: ,No,
Association Fees / Info
Hoa Frequency: Monthly
Hoa Fees: 267
Hoa: 1
Hoa Includes: CommonAreas, CableTV, Internet, LegalAccounting, MaintenanceGrounds, Pools, RecreationFacilities
Community Features: Clubhouse, GolfCartsOK, RecreationArea, LongTermRentalAllowed, Pool
Assoc Amenities: Clubhouse, OwnerAllowedGolfCart, OwnerAllowedMotorcycle, PetRestrictions
Bathroom Info
Total Baths: 3.00
Fullbaths: 3
Bedroom Info
Beds: 3
Building Info
New Construction: Yes
Levels: Two
Year Built: 2024
Mobile Home Remains: ,No,
Zoning: RES
Development Status: NewConstruction
Construction Materials: HardiPlankType
Builder Model: Contour w/ Loft
Buyer Compensation
Exterior Features
Spa: No
Patio and Porch Features: FrontPorch, Patio, Porch, Screened
Pool Features: Community, Indoor, OutdoorPool
Foundation: Slab
Exterior Features: SprinklerIrrigation, Patio
Financial
Lease Renewal Option: ,No,
Garage / Parking
Parking Capacity: 4
Garage: Yes
Carport: No
Parking Type: Attached, Garage, TwoCarGarage, GarageDoorOpener
Open Parking: No
Attached Garage: Yes
Garage Spaces: 2
Green / Env Info
Green Energy Efficient: Doors, Windows
Interior Features
Floor Cover: Carpet, Laminate, Tile
Door Features: InsulatedDoors
Fireplace: No
Laundry Features: WasherHookup
Furnished: Unfurnished
Interior Features: WindowTreatments, BedroomonMainLevel, EntranceFoyer, KitchenIsland, Loft, StainlessSteelAppliances, SolidSurfaceCounters
Appliances: Dishwasher, Disposal, Microwave, Range, RangeHood
Lot Info
Lease Considered: ,No,
Lease Assignable: ,No,
Acres: 0.13
Land Lease: No
Lot Description: CityLot, Rectangular
Misc
Pool Private: No
Pets Allowed: OwnerOnly, Yes
Offer Compensation
Other School Info
Property Info
County: Horry
View: No
Senior Community: Yes
Stipulation of Sale: None
Habitable Residence: ,No,
Property Sub Type Additional: Detached
Property Attached: No
Security Features: SmokeDetectors
Disclosures: CovenantsRestrictionsDisclosure
Rent Control: No
Construction: NeverOccupied
Room Info
Basement: ,No,
Sold Info
Sqft Info
Building Sqft: 2278
Living Area Source: Estimated
Sqft: 1819
Tax Info
Unit Info
Utilities / Hvac
Heating: Central, Electric
Cooling: CentralAir
Electric On Property: No
Cooling: Yes
Utilities Available: CableAvailable, ElectricityAvailable, NaturalGasAvailable, SewerAvailable, WaterAvailable
Heating: Yes
Water Source: Public
Waterfront / Water
Waterfront: No
Directions
Use GPS. From Hwy 17 South turn on to Possum Trot Road, take left on to Littleleaf Loop, house on the right - House #1538. No For Sale Sign in yard, HOA does not allow.Courtesy of Weichert Realtors Cf - Main Line: 843-280-4445

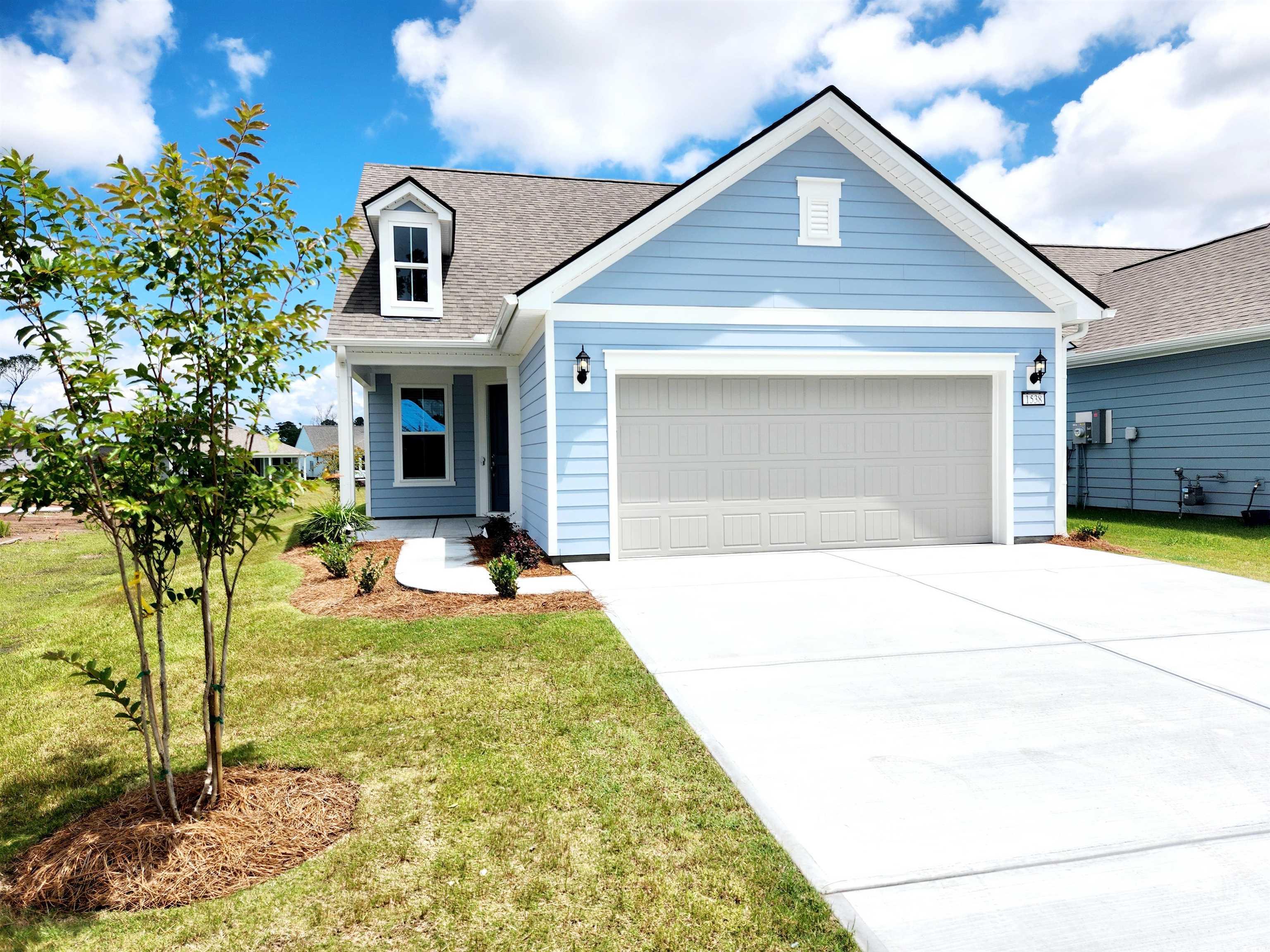







































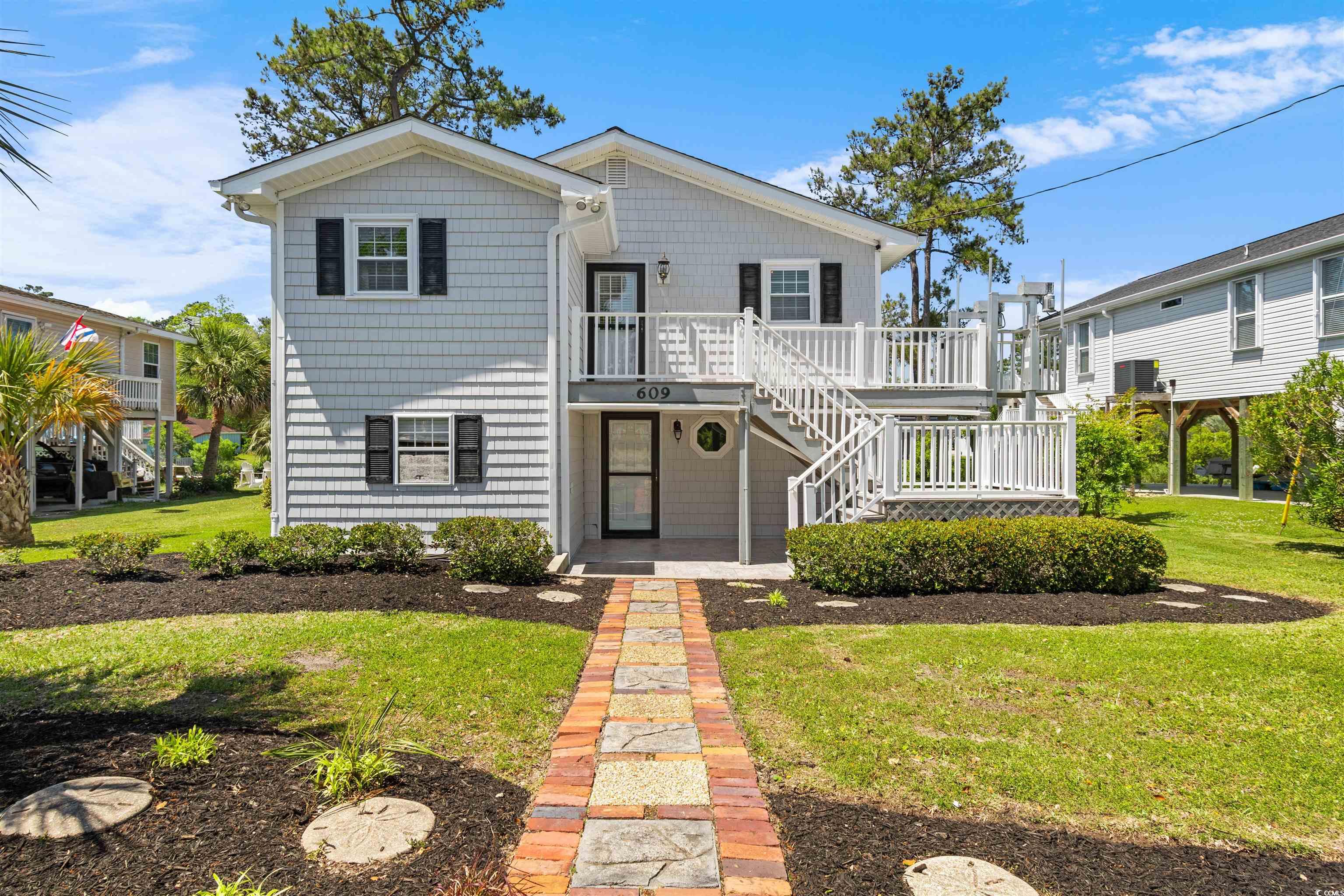
 MLS# 2411595
MLS# 2411595 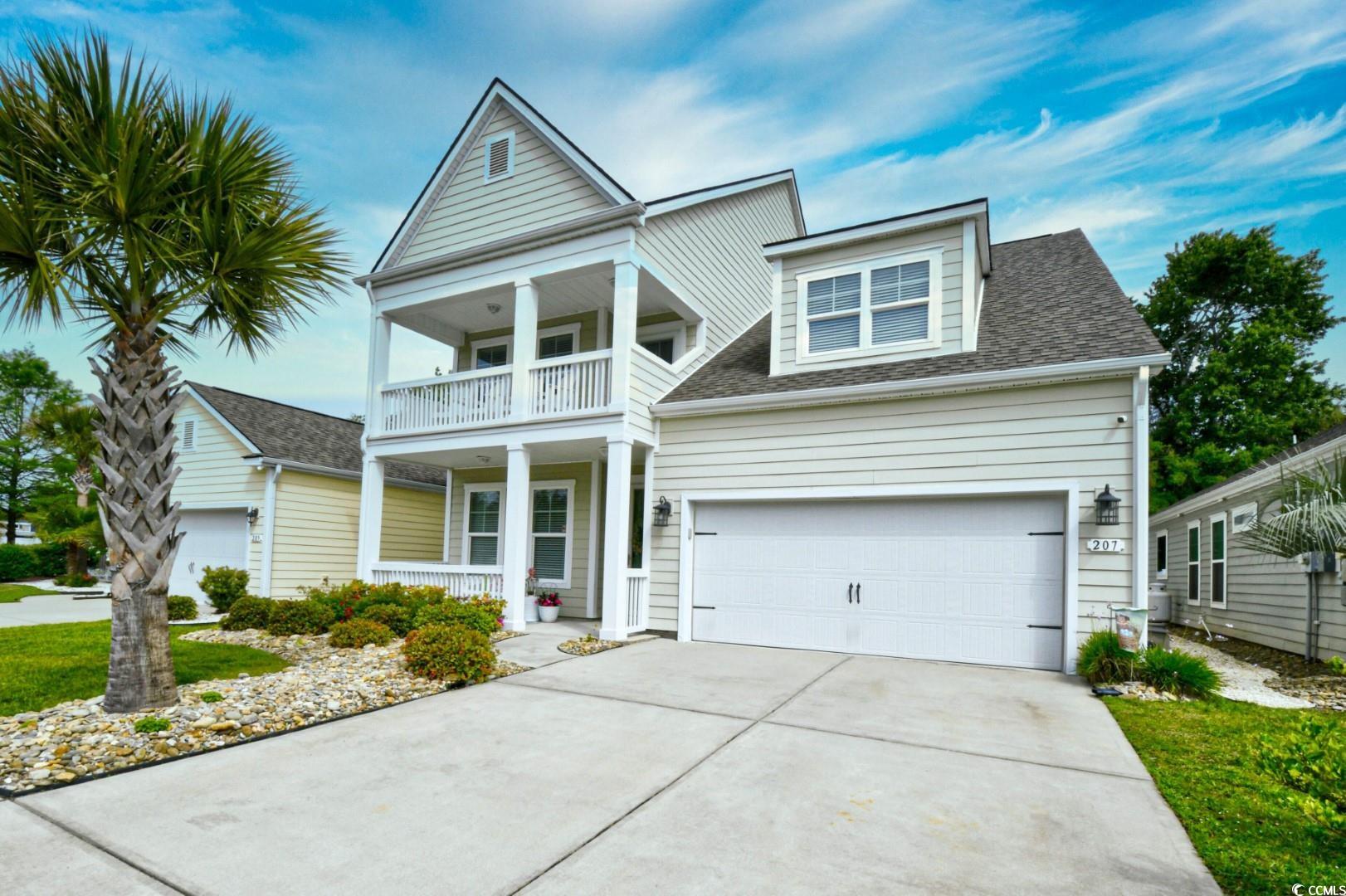
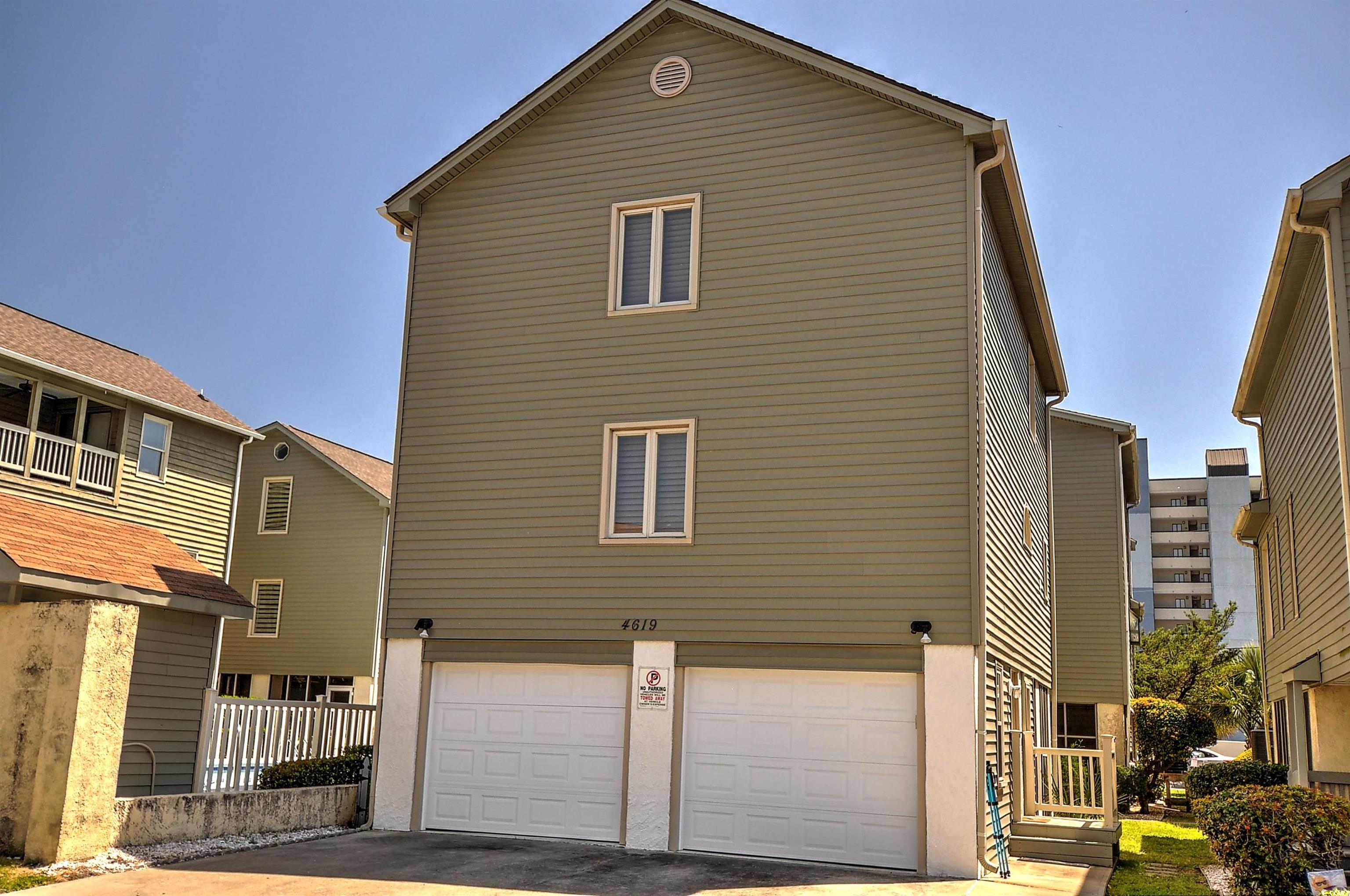
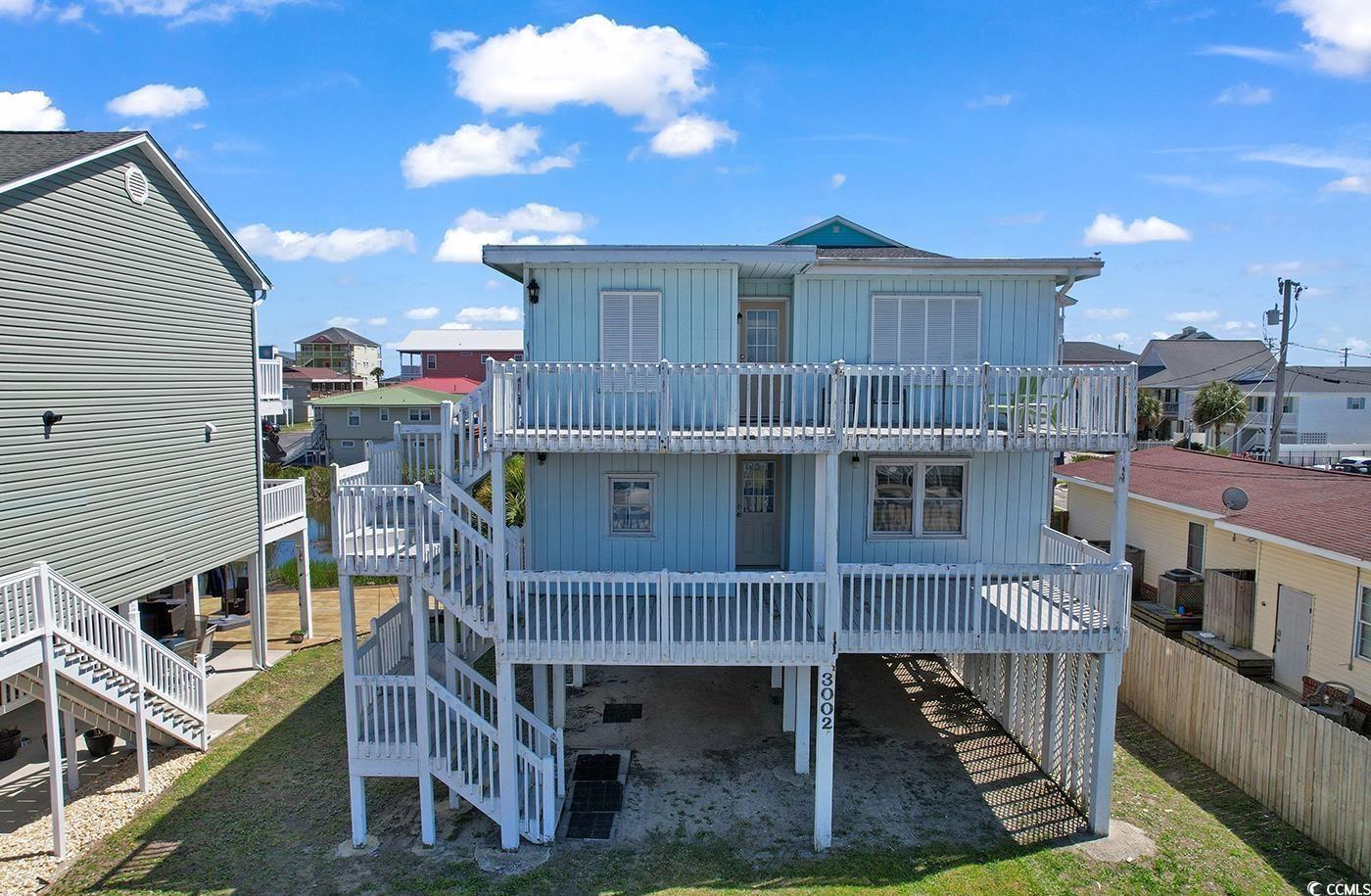
 Provided courtesy of © Copyright 2024 Coastal Carolinas Multiple Listing Service, Inc.®. Information Deemed Reliable but Not Guaranteed. © Copyright 2024 Coastal Carolinas Multiple Listing Service, Inc.® MLS. All rights reserved. Information is provided exclusively for consumers’ personal, non-commercial use,
that it may not be used for any purpose other than to identify prospective properties consumers may be interested in purchasing.
Images related to data from the MLS is the sole property of the MLS and not the responsibility of the owner of this website.
Provided courtesy of © Copyright 2024 Coastal Carolinas Multiple Listing Service, Inc.®. Information Deemed Reliable but Not Guaranteed. © Copyright 2024 Coastal Carolinas Multiple Listing Service, Inc.® MLS. All rights reserved. Information is provided exclusively for consumers’ personal, non-commercial use,
that it may not be used for any purpose other than to identify prospective properties consumers may be interested in purchasing.
Images related to data from the MLS is the sole property of the MLS and not the responsibility of the owner of this website.